Stanze da Bagno di medie dimensioni con lavabo integrato - Foto e idee per arredare
Filtra anche per:
Budget
Ordina per:Popolari oggi
81 - 100 di 24.251 foto
1 di 3

The master bathroom has a freestanding tub in a wet room shower. Black hexagonal floor tiles give a geometric pattern to the space. Frosted glass provides a modern touch of privacy.

Words cannot describe the level of transformation this beautiful 60’s ranch has undergone. The home was blessed with a ton of natural light, however the sectioned rooms made for large awkward spaces without much functionality. By removing the dividing walls and reworking a few key functioning walls, this home is ready to entertain friends and family for all occasions. The large island has dual ovens for serious bake-off competitions accompanied with an inset induction cooktop equipped with a pop-up ventilation system. Plenty of storage surrounds the cooking stations providing large countertop space and seating nook for two. The beautiful natural quartzite is a show stopper throughout with it’s honed finish and serene blue/green hue providing a touch of color. Mother-of-Pearl backsplash tiles compliment the quartzite countertops and soft linen cabinets. The level of functionality has been elevated by moving the washer & dryer to a newly created closet situated behind the refrigerator and keeps hidden by a ceiling mounted barn-door. The new laundry room and storage closet opposite provide a functional solution for maintaining easy access to both areas without door swings restricting the path to the family room. Full height pantry cabinet make up the rest of the wall providing plenty of storage space and a natural division between casual dining to formal dining. Built-in cabinetry with glass doors provides the opportunity to showcase family dishes and heirlooms accented with in-cabinet lighting. With the wall partitions removed, the dining room easily flows into the rest of the home while maintaining its special moment. A large peninsula divides the kitchen space from the seating room providing plentiful storage including countertop cabinets for hidden storage, a charging nook, and a custom doggy station for the beloved dog with an elevated bowl deck and shallow drawer for leashes and treats! Beautiful large format tiles with a touch of modern flair bring all these spaces together providing a texture and color unlike any other with spots of iridescence, brushed concrete, and hues of blue and green. The original master bath and closet was divided into two parts separated by a hallway and door leading to the outside. This created an itty-bitty bathroom and plenty of untapped floor space with potential! By removing the interior walls and bringing the new bathroom space into the bedroom, we created a functional bathroom and walk-in closet space. By reconfiguration the bathroom layout to accommodate a walk-in shower and dual vanity, we took advantage of every square inch and made it functional and beautiful! A pocket door leads into the bathroom suite and a large full-length mirror on a mosaic accent wall greets you upon entering. To the left is a pocket door leading into the walk-in closet, and to the right is the new master bath. A natural marble floor mosaic in a basket weave pattern is warm to the touch thanks to the heating system underneath. Large format white wall tiles with glass mosaic accent in the shower and continues as a wainscot throughout the bathroom providing a modern touch and compliment the classic marble floor. A crisp white double vanity furniture piece completes the space. The journey of the Yosemite project is one we will never forget. Not only were we given the opportunity to transform this beautiful home into a more functional and beautiful space, we were blessed with such amazing clients who were endlessly appreciative of TVL – and for that we are grateful!

Ispirazione per una stanza da bagno con doccia stile americano di medie dimensioni con ante in stile shaker, ante marroni, vasca/doccia, WC monopezzo, pareti beige, pavimento in gres porcellanato, lavabo integrato, top in quarzite, pavimento beige, doccia con tenda e top grigio

Pixie Interiors
Foto di una stanza da bagno con doccia industriale di medie dimensioni con doccia alcova, WC monopezzo, piastrelle grigie, pavimento in cementine, doccia aperta, ante nere, pareti nere, lavabo integrato, top in superficie solida, pavimento nero, top bianco, piastrelle diamantate e ante con riquadro incassato
Foto di una stanza da bagno con doccia industriale di medie dimensioni con doccia alcova, WC monopezzo, piastrelle grigie, pavimento in cementine, doccia aperta, ante nere, pareti nere, lavabo integrato, top in superficie solida, pavimento nero, top bianco, piastrelle diamantate e ante con riquadro incassato

We created a new shower with flat pan and infinity drain, the drain is not visible and looks like a thin line along with the shower opening. Easy handicap access shower with bench and portable shower head. Vanity didn’t get replaced, new quartz countertop with new sinks added. Heated floors and fresh paint made that room warm and beautiful.
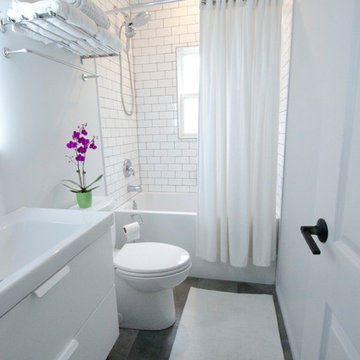
Carter Fox Renovations was hired to do a total gut job on this 100-year old East Toronto semi-detached home.
On the main floor we opened up the space, removed all the original finishes and installed all new hardwood flooring, electrical and plumbing. Upstairs we reconfigured the bathroom, installed hardwood throughout, restored the original plaster ceilings and walls and painted the entire space.
The clients are thrilled with their new space - especially the kitchen-focused main floor, which features a coffee bar, lots of storage and a compact main floor powder room tucked under the stairs.
Photo by Julie Carter

Modern Bathroom with a tub and sliding doors.
Esempio di una stanza da bagno con doccia design di medie dimensioni con vasca/doccia, WC monopezzo, lavabo integrato, porta doccia scorrevole, ante in legno bruno, vasca ad alcova, piastrelle grigie, pareti grigie, pavimento nero, top bianco, piastrelle di marmo, pavimento in vinile, top in quarzo composito e ante in stile shaker
Esempio di una stanza da bagno con doccia design di medie dimensioni con vasca/doccia, WC monopezzo, lavabo integrato, porta doccia scorrevole, ante in legno bruno, vasca ad alcova, piastrelle grigie, pareti grigie, pavimento nero, top bianco, piastrelle di marmo, pavimento in vinile, top in quarzo composito e ante in stile shaker
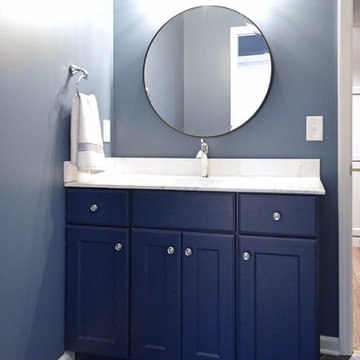
Bathroom, blue walls, blue cabinets, marble, tile floors, small
Ispirazione per una stanza da bagno per bambini tradizionale di medie dimensioni con ante in stile shaker, ante blu, pareti blu, pavimento con piastrelle in ceramica, lavabo integrato, top in marmo e pavimento grigio
Ispirazione per una stanza da bagno per bambini tradizionale di medie dimensioni con ante in stile shaker, ante blu, pareti blu, pavimento con piastrelle in ceramica, lavabo integrato, top in marmo e pavimento grigio
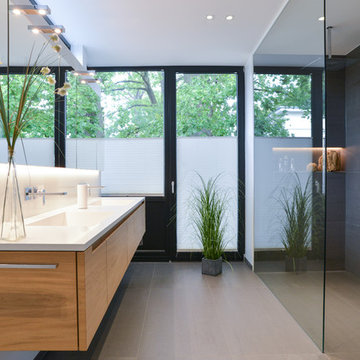
Esempio di una stanza da bagno con doccia design di medie dimensioni con ante lisce, ante in legno scuro, zona vasca/doccia separata, piastrelle grigie, piastrelle di cemento, pareti bianche, pavimento in cementine, lavabo integrato, doccia aperta e pavimento grigio
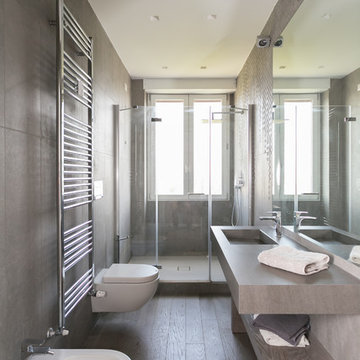
Bagno con pavimento in parquet e rivestimenti a tutta altezza in gress con decori in 3D, faretti incassati rasati a gesso.
Immagine di una stanza da bagno con doccia minimal di medie dimensioni con nessun'anta, doccia alcova, piastrelle grigie, pareti grigie, lavabo integrato, porta doccia a battente, ante grigie, WC sospeso, parquet scuro e pavimento marrone
Immagine di una stanza da bagno con doccia minimal di medie dimensioni con nessun'anta, doccia alcova, piastrelle grigie, pareti grigie, lavabo integrato, porta doccia a battente, ante grigie, WC sospeso, parquet scuro e pavimento marrone
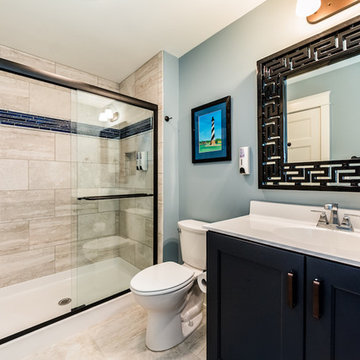
KEES Vacations
SAGA Realty & Construction
Foto di una stanza da bagno con doccia stile marinaro di medie dimensioni con ante con riquadro incassato, ante blu, doccia alcova, WC a due pezzi, piastrelle beige, piastrelle in gres porcellanato, pareti blu, pavimento in gres porcellanato, lavabo integrato, top in superficie solida, pavimento beige e porta doccia scorrevole
Foto di una stanza da bagno con doccia stile marinaro di medie dimensioni con ante con riquadro incassato, ante blu, doccia alcova, WC a due pezzi, piastrelle beige, piastrelle in gres porcellanato, pareti blu, pavimento in gres porcellanato, lavabo integrato, top in superficie solida, pavimento beige e porta doccia scorrevole

Foto di una stanza da bagno con doccia minimalista di medie dimensioni con ante bianche, doccia alcova, WC sospeso, piastrelle bianche, piastrelle diamantate, pareti bianche, pavimento in cementine, lavabo integrato, top in superficie solida, pavimento blu, porta doccia scorrevole, ante lisce e top bianco
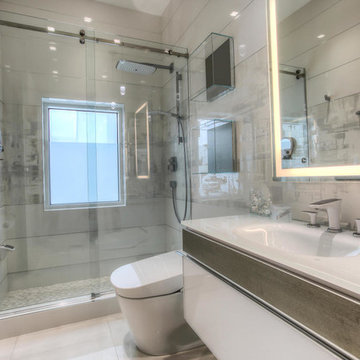
Immagine di una stanza da bagno con doccia design di medie dimensioni con ante lisce, ante bianche, doccia alcova, bidè, piastrelle grigie, piastrelle in gres porcellanato, pareti grigie, pavimento in gres porcellanato, lavabo integrato e top in vetro
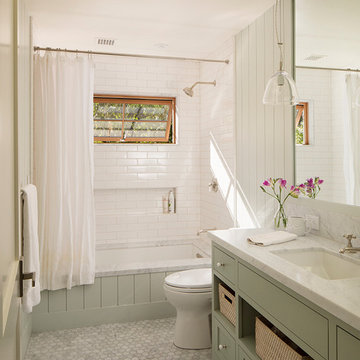
Paul Dyer
Foto di una stanza da bagno country di medie dimensioni con ante grigie, vasca/doccia, piastrelle grigie, piastrelle diamantate, pareti grigie, pavimento con piastrelle a mosaico, lavabo integrato, top in marmo e ante in stile shaker
Foto di una stanza da bagno country di medie dimensioni con ante grigie, vasca/doccia, piastrelle grigie, piastrelle diamantate, pareti grigie, pavimento con piastrelle a mosaico, lavabo integrato, top in marmo e ante in stile shaker
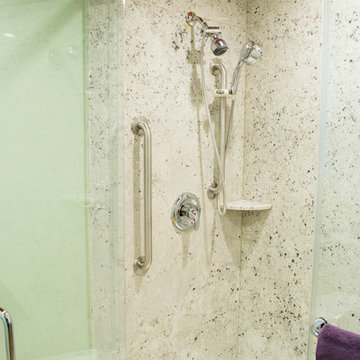
Granite barrier free shower with custom glass outswing shower door. Shower controls at wheelchair height. Fold down padded shower bench on one wall of shower. Grab bars where needed.

Esempio di una stanza da bagno padronale stile rurale di medie dimensioni con ante in legno chiaro, pareti marroni, pavimento in pietra calcarea, lavabo integrato, top in granito e ante lisce
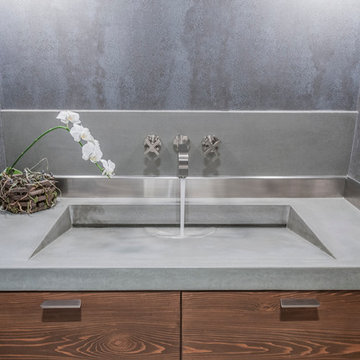
Create your own one-of-a-kind custom concrete vanity top at ConcreteBath.com. We ship worldwide!
Foto di una stanza da bagno moderna di medie dimensioni con ante lisce, ante in legno scuro, pareti grigie, lavabo integrato e top in cemento
Foto di una stanza da bagno moderna di medie dimensioni con ante lisce, ante in legno scuro, pareti grigie, lavabo integrato e top in cemento
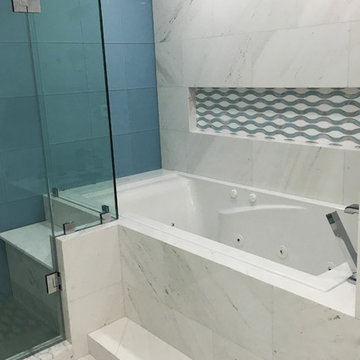
Foto di una stanza da bagno padronale moderna di medie dimensioni con ante lisce, ante bianche, doccia alcova, piastrelle blu, pareti blu, pavimento con piastrelle in ceramica, top in vetro, WC monopezzo e lavabo integrato
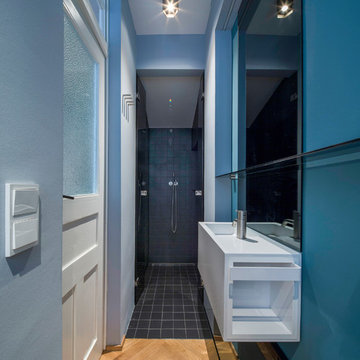
Immagine di una stretta e lunga stanza da bagno minimal di medie dimensioni con nessun'anta, ante bianche, piastrelle blu, piastrelle in ceramica, pareti blu, pavimento con piastrelle in ceramica, lavabo integrato e top in superficie solida
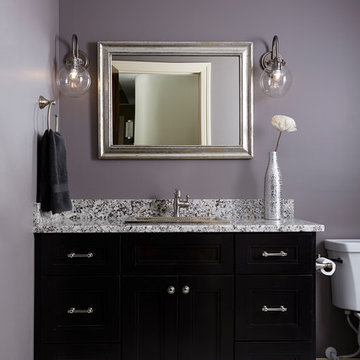
Alyssa Lee Photography
Ispirazione per una stanza da bagno padronale chic di medie dimensioni con ante lisce, ante nere, WC monopezzo, pareti viola, pavimento in gres porcellanato, lavabo integrato, top in granito, piastrelle grigie e piastrelle in pietra
Ispirazione per una stanza da bagno padronale chic di medie dimensioni con ante lisce, ante nere, WC monopezzo, pareti viola, pavimento in gres porcellanato, lavabo integrato, top in granito, piastrelle grigie e piastrelle in pietra
Stanze da Bagno di medie dimensioni con lavabo integrato - Foto e idee per arredare
5