Stanze da Bagno di medie dimensioni con lavabo integrato - Foto e idee per arredare
Filtra anche per:
Budget
Ordina per:Popolari oggi
41 - 60 di 24.251 foto
1 di 3
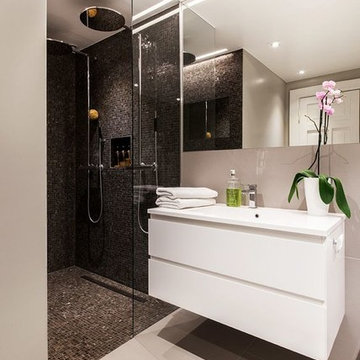
This modern bathroom has a recycled glass mosaic shower called 260. There are many colors available and there are also small rectangular tiles and hexagon.
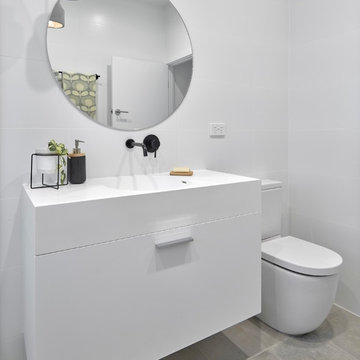
VANITY: Omvivo Neo Wall Hung Unit 1000mm (Reece) MIRROR: Abaze Signature Range Tyler Round Series (Reece) TAPWARE: Liano Nexus Range in Black (Reece) WALL TILES: Matt Super Whie Rect 300x600 (Italia Ceramics) FLOOR TILES: Varese Cenere Matt Glz Pcln R10 300x600 (Italia Ceramics) TOILET: Roca Meridian Ccbtw Bk/I (Reece) PENDANT: Client Supplied.
Phil Handforth Architectural Photography
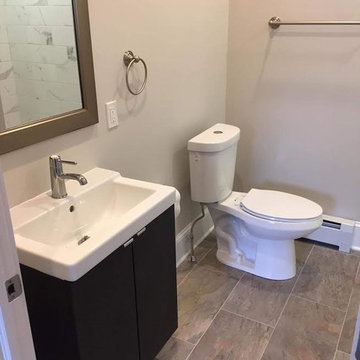
Foto di una stanza da bagno con doccia tradizionale di medie dimensioni con ante lisce, ante nere, WC a due pezzi, piastrelle bianche, piastrelle in gres porcellanato, pareti bianche, lavabo integrato, pavimento beige e pavimento in gres porcellanato

Foto di una stanza da bagno con doccia design di medie dimensioni con ante lisce, ante nere, doccia alcova, WC monopezzo, piastrelle beige, piastrelle nere, pistrelle in bianco e nero, piastrelle bianche, piastrelle in gres porcellanato, pareti beige, lavabo integrato, top in superficie solida, pavimento in pietra calcarea e porta doccia a battente
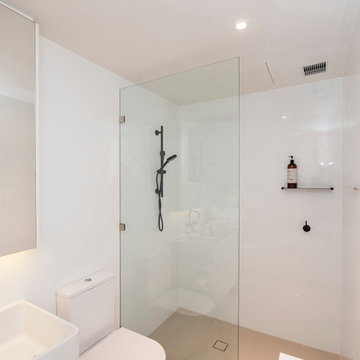
Ispirazione per una stanza da bagno minimal di medie dimensioni con doccia alcova, WC a due pezzi, piastrelle bianche, piastrelle in gres porcellanato, pareti bianche, pavimento con piastrelle in ceramica, lavabo integrato, pavimento beige e doccia aperta

The owners of this small condo came to use looking to add more storage to their bathroom. To do so, we built out the area to the left of the shower to create a full height “dry niche” for towels and other items to be stored. We also included a large storage cabinet above the toilet, finished with the same distressed wood as the two-drawer vanity.
We used a hex-patterned mosaic for the flooring and large format 24”x24” tiles in the shower and niche. The green paint chosen for the wall compliments the light gray finishes and provides a contrast to the other bright white elements.
Designed by Chi Renovation & Design who also serve the Chicagoland area and it's surrounding suburbs, with an emphasis on the North Side and North Shore. You'll find their work from the Loop through Lincoln Park, Skokie, Evanston, Humboldt Park, Wilmette, and all of the way up to Lake Forest.
For more about Chi Renovation & Design, click here: https://www.chirenovation.com/
To learn more about this project, click here: https://www.chirenovation.com/portfolio/noble-square-bathroom/
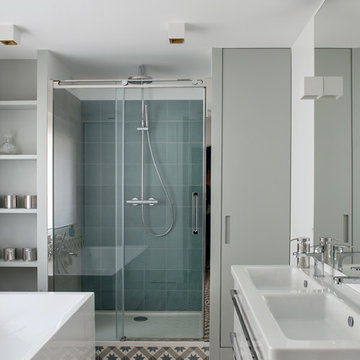
Immagine di una stanza da bagno padronale minimal di medie dimensioni con doccia alcova, piastrelle beige, piastrelle blu, piastrelle grigie, pareti bianche, pavimento con piastrelle in ceramica, lavabo integrato e porta doccia scorrevole
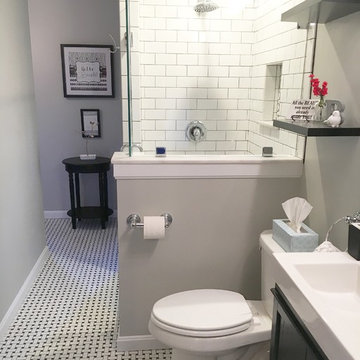
Lisa Muskal
Idee per una stanza da bagno design di medie dimensioni con ante in stile shaker, ante in legno bruno, doccia aperta, WC a due pezzi, pistrelle in bianco e nero, piastrelle in ceramica, pareti grigie, pavimento con piastrelle in ceramica e lavabo integrato
Idee per una stanza da bagno design di medie dimensioni con ante in stile shaker, ante in legno bruno, doccia aperta, WC a due pezzi, pistrelle in bianco e nero, piastrelle in ceramica, pareti grigie, pavimento con piastrelle in ceramica e lavabo integrato

Immagine di una stanza da bagno padronale industriale di medie dimensioni con nessun'anta, ante in legno chiaro, doccia aperta, WC monopezzo, piastrelle bianche, pareti bianche, pavimento con piastrelle in ceramica, top in granito, lavabo integrato, piastrelle diamantate, pavimento nero e doccia aperta
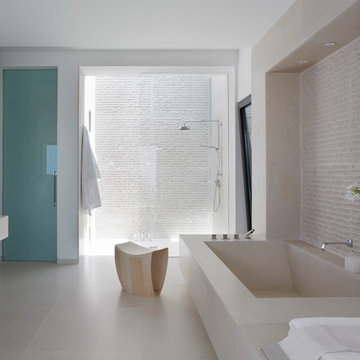
Esempio di una stanza da bagno padronale design di medie dimensioni con doccia alcova, piastrelle beige, pareti beige, pavimento con piastrelle in ceramica e lavabo integrato
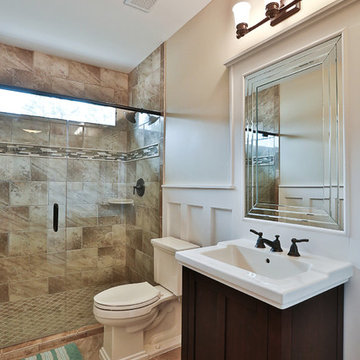
The board & batten walls add a touch of detail to this basement bathroom.
Immagine di una stanza da bagno con doccia tradizionale di medie dimensioni con lavabo integrato, consolle stile comò, ante in legno bruno, doccia alcova, WC a due pezzi, piastrelle beige, piastrelle in ceramica, pareti beige e pavimento con piastrelle in ceramica
Immagine di una stanza da bagno con doccia tradizionale di medie dimensioni con lavabo integrato, consolle stile comò, ante in legno bruno, doccia alcova, WC a due pezzi, piastrelle beige, piastrelle in ceramica, pareti beige e pavimento con piastrelle in ceramica
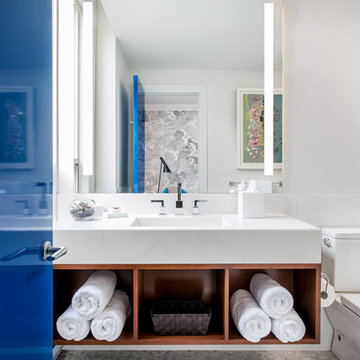
Jill Greaves Design Contemporary Bathroom with integrated stone stone sink, floating walnut cabinet, tall back-lit mirror, and high-gloss lacquer door.
Photography: Gillian Jackson
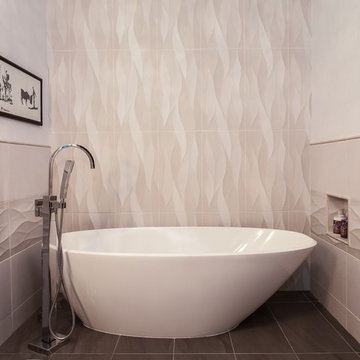
MG ProPhoto
Idee per una stanza da bagno padronale design di medie dimensioni con ante lisce, ante in legno scuro, top in superficie solida, piastrelle beige, piastrelle in ceramica, vasca freestanding, doccia ad angolo, lavabo integrato, pareti beige e pavimento in gres porcellanato
Idee per una stanza da bagno padronale design di medie dimensioni con ante lisce, ante in legno scuro, top in superficie solida, piastrelle beige, piastrelle in ceramica, vasca freestanding, doccia ad angolo, lavabo integrato, pareti beige e pavimento in gres porcellanato
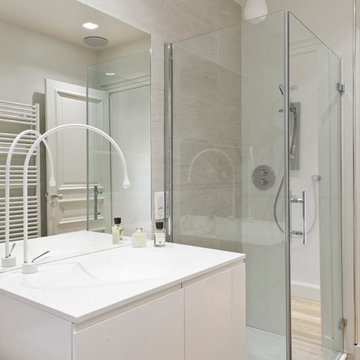
Foto di una stanza da bagno padronale contemporanea di medie dimensioni con lavabo integrato, ante lisce, ante bianche, doccia ad angolo, pavimento in legno massello medio e pareti grigie
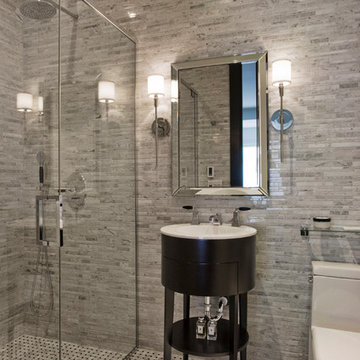
Ispirazione per una stanza da bagno con doccia design di medie dimensioni con ante in legno bruno, doccia a filo pavimento, piastrelle grigie, piastrelle a listelli, pavimento con piastrelle a mosaico, WC monopezzo, pareti grigie, lavabo integrato, pavimento multicolore, porta doccia a battente e ante lisce

Dan Cutrona Photography
Esempio di una stanza da bagno design di medie dimensioni con lavabo integrato, ante lisce, ante in legno bruno, top in quarzite, piastrelle bianche, piastrelle a mosaico, pareti bianche e parquet scuro
Esempio di una stanza da bagno design di medie dimensioni con lavabo integrato, ante lisce, ante in legno bruno, top in quarzite, piastrelle bianche, piastrelle a mosaico, pareti bianche e parquet scuro
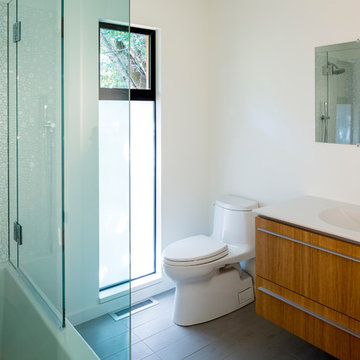
photo by scott hargis
Immagine di una stanza da bagno contemporanea di medie dimensioni con lavabo integrato, piastrelle in gres porcellanato, ante lisce, ante in legno scuro, vasca/doccia, WC monopezzo, piastrelle bianche, pareti bianche e pavimento in gres porcellanato
Immagine di una stanza da bagno contemporanea di medie dimensioni con lavabo integrato, piastrelle in gres porcellanato, ante lisce, ante in legno scuro, vasca/doccia, WC monopezzo, piastrelle bianche, pareti bianche e pavimento in gres porcellanato

photo credit: Bob Morris
Foto di una stanza da bagno padronale design di medie dimensioni con lavabo integrato, doccia alcova, ante lisce, ante in legno bruno, piastrelle beige, piastrelle in ceramica, pareti beige, pavimento in gres porcellanato e top in quarzo composito
Foto di una stanza da bagno padronale design di medie dimensioni con lavabo integrato, doccia alcova, ante lisce, ante in legno bruno, piastrelle beige, piastrelle in ceramica, pareti beige, pavimento in gres porcellanato e top in quarzo composito

PALO ALTO ACCESSIBLE BATHROOM
Designed for accessibility, the hall bathroom has a curbless shower, floating cast concrete countertop and a wide door.
The same stone tile is used in the shower and above the sink, but grout colors were changed for accent. Single handle lavatory faucet.
Not seen in this photo is the tiled seat in the shower (opposite the shower bar) and the toilet across from the vanity. The grab bars, both in the shower and next to the toilet, also serve as towel bars.
Erlenmeyer mini pendants from Hubbarton Forge flank a mirror set in flush with the stone tile.
Concrete ramped sink from Sonoma Cast Stone
Photo: Mark Pinkerton, vi360

Three apartments were combined to create this 7 room home in Manhattan's West Village for a young couple and their three small girls. A kids' wing boasts a colorful playroom, a butterfly-themed bedroom, and a bath. The parents' wing includes a home office for two (which also doubles as a guest room), two walk-in closets, a master bedroom & bath. A family room leads to a gracious living/dining room for formal entertaining. A large eat-in kitchen and laundry room complete the space. Integrated lighting, audio/video and electric shades make this a modern home in a classic pre-war building.
Photography by Peter Kubilus
Stanze da Bagno di medie dimensioni con lavabo integrato - Foto e idee per arredare
3