Stanze da Bagno country - Foto e idee per arredare
Filtra anche per:
Budget
Ordina per:Popolari oggi
81 - 100 di 16.814 foto
1 di 3

Immagine di una stanza da bagno per bambini country di medie dimensioni con ante lisce, ante marroni, vasca con piedi a zampa di leone, piastrelle multicolore, pareti multicolore, pavimento in gres porcellanato, lavabo integrato, top in marmo, pavimento multicolore, top grigio, toilette, mobile bagno freestanding, soffitto in legno e carta da parati

Esempio di una stanza da bagno padronale country di medie dimensioni con ante in stile shaker, ante in legno chiaro, vasca freestanding, doccia ad angolo, WC monopezzo, piastrelle bianche, piastrelle diamantate, pareti bianche, pavimento in gres porcellanato, lavabo sottopiano, pavimento nero, porta doccia a battente, top bianco e top in quarzo composito
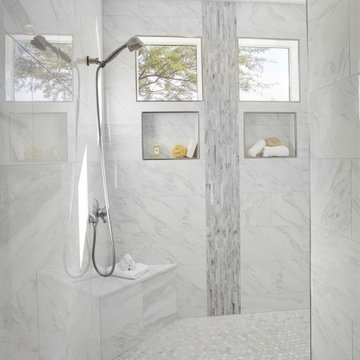
Gray Shaker style vanities with white Quartz countertops and a marble and glass chevron tile backsplash.
Ispirazione per una grande stanza da bagno padronale country con ante in stile shaker, ante grigie, vasca da incasso, doccia aperta, piastrelle bianche, piastrelle in gres porcellanato, pareti grigie, pavimento in gres porcellanato, lavabo sottopiano, top in quarzo composito, pavimento grigio, doccia aperta e top grigio
Ispirazione per una grande stanza da bagno padronale country con ante in stile shaker, ante grigie, vasca da incasso, doccia aperta, piastrelle bianche, piastrelle in gres porcellanato, pareti grigie, pavimento in gres porcellanato, lavabo sottopiano, top in quarzo composito, pavimento grigio, doccia aperta e top grigio
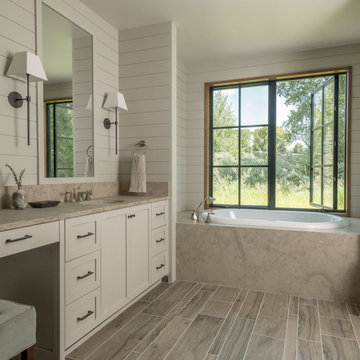
Audrey Hall Photography
Immagine di una stanza da bagno country con ante in stile shaker, ante bianche, vasca da incasso, lavabo sottopiano, pavimento grigio e top beige
Immagine di una stanza da bagno country con ante in stile shaker, ante bianche, vasca da incasso, lavabo sottopiano, pavimento grigio e top beige
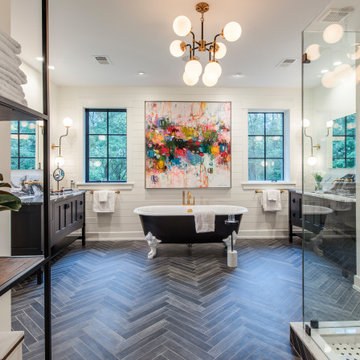
Foto di una stanza da bagno padronale country con ante nere, vasca con piedi a zampa di leone, doccia ad angolo, pareti bianche, pavimento grigio, top grigio e ante in stile shaker

Esempio di una grande stanza da bagno per bambini country con consolle stile comò, ante bianche, doccia doppia, WC monopezzo, piastrelle bianche, piastrelle di marmo, pareti grigie, pavimento in marmo, lavabo sottopiano, pavimento bianco, top in superficie solida e top beige
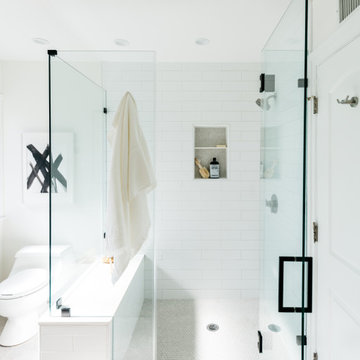
Foto di una stanza da bagno padronale country con ante in stile shaker, ante in legno chiaro, doccia ad angolo, piastrelle bianche, pareti bianche, pavimento in gres porcellanato, lavabo sottopiano, top in quarzo composito, pavimento grigio e top bianco
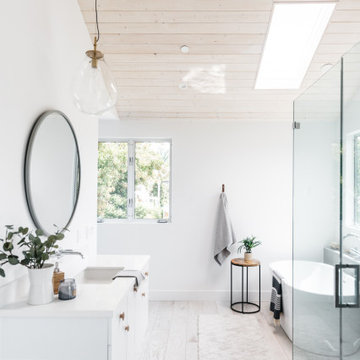
Foto di una stanza da bagno country con ante lisce, ante bianche, vasca freestanding, pareti bianche, parquet chiaro, lavabo sottopiano, pavimento beige e top bianco

After renovating their neutrally styled master bath Gardner/Fox helped their clients create this farmhouse-inspired master bathroom, with subtle modern undertones. The original room was dominated by a seldom-used soaking tub and shower stall. Now, the master bathroom includes a glass-enclosed shower, custom walnut double vanity, make-up vanity, linen storage, and a private toilet room.
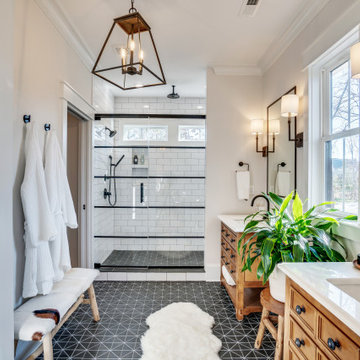
Idee per una stanza da bagno padronale country con consolle stile comò, ante in legno scuro, doccia alcova, piastrelle bianche, pareti bianche, pavimento in cementine, top in quarzo composito, pavimento nero, porta doccia a battente e top bianco

Idee per una grande stanza da bagno padronale country con ante con riquadro incassato, ante bianche, doccia alcova, pareti grigie, pavimento in gres porcellanato, lavabo sottopiano, top in quarzite, pavimento grigio, porta doccia a battente e top grigio
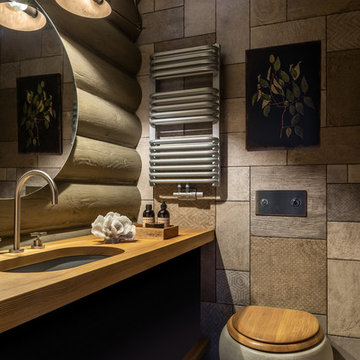
Foto di una stanza da bagno country con WC sospeso, piastrelle grigie, lavabo sottopiano, top in legno, ante lisce e ante in legno scuro

This countryside farmhouse was remodeled and added on to by removing an interior wall separating the kitchen from the dining/living room, putting an addition at the porch to extend the kitchen by 10', installing an IKEA kitchen cabinets and custom built island using IKEA boxes, custom IKEA fronts, panels, trim, copper and wood trim exhaust wood, wolf appliances, apron front sink, and quartz countertop. The bathroom was redesigned with relocation of the walk-in shower, and installing a pottery barn vanity. the main space of the house was completed with luxury vinyl plank flooring throughout. A beautiful transformation with gorgeous views of the Willamette Valley.

Inspired by the majesty of the Northern Lights and this family's everlasting love for Disney, this home plays host to enlighteningly open vistas and playful activity. Like its namesake, the beloved Sleeping Beauty, this home embodies family, fantasy and adventure in their truest form. Visions are seldom what they seem, but this home did begin 'Once Upon a Dream'. Welcome, to The Aurora.
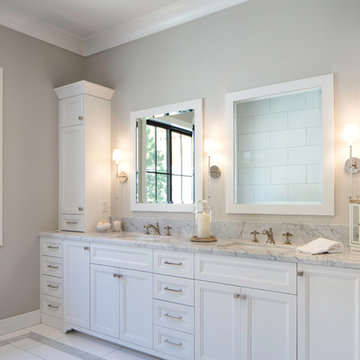
Beautiful master bath with honed Carrara marble countertops and thassos tile wall and floors. Towers on vanity for more storage. The sconces add better lighting and look amazing.

This 1914 family farmhouse was passed down from the original owners to their grandson and his young family. The original goal was to restore the old home to its former glory. However, when we started planning the remodel, we discovered the foundation needed to be replaced, the roof framing didn’t meet code, all the electrical, plumbing and mechanical would have to be removed, siding replaced, and much more. We quickly realized that instead of restoring the home, it would be more cost effective to deconstruct the home, recycle the materials, and build a replica of the old house using as much of the salvaged materials as we could.
The design of the new construction is greatly influenced by the old home with traditional craftsman design interiors. We worked with a deconstruction specialist to salvage the old-growth timber and reused or re-purposed many of the original materials. We moved the house back on the property, connecting it to the existing garage, and lowered the elevation of the home which made it more accessible to the existing grades. The new home includes 5-panel doors, columned archways, tall baseboards, reused wood for architectural highlights in the kitchen, a food-preservation room, exercise room, playful wallpaper in the guest bath and fun era-specific fixtures throughout.

Charming bathroom with beautiful mosaic tile in the shower enclosed with a gorgeous glass shower door.
Meyer Design
Photos: Jody Kmetz
Foto di una piccola stanza da bagno con doccia country con ante grigie, WC a due pezzi, pareti beige, pavimento con piastrelle in ceramica, lavabo sottopiano, top in onice, pavimento marrone, porta doccia a battente, top grigio, consolle stile comò, doccia alcova, piastrelle bianche, piastrelle in ceramica, panca da doccia, un lavabo, mobile bagno freestanding e carta da parati
Foto di una piccola stanza da bagno con doccia country con ante grigie, WC a due pezzi, pareti beige, pavimento con piastrelle in ceramica, lavabo sottopiano, top in onice, pavimento marrone, porta doccia a battente, top grigio, consolle stile comò, doccia alcova, piastrelle bianche, piastrelle in ceramica, panca da doccia, un lavabo, mobile bagno freestanding e carta da parati

This master bathroom was carpeted originally, which is usually a poor choice for an area prone to spilled water. We removed all the carpet and replaced it with a basket weave porcelain tile in black and white. This tile stretches into the closet and has a secret: it's heated! No more cold feet!
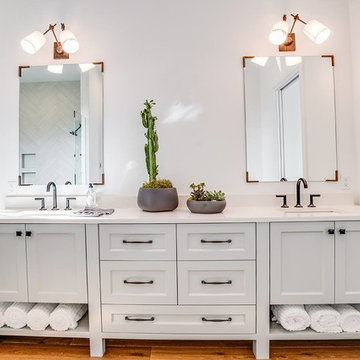
Immagine di una grande stanza da bagno padronale country con vasca freestanding, ante con riquadro incassato, ante bianche, piastrelle beige, pavimento in legno massello medio, lavabo sottopiano e top bianco
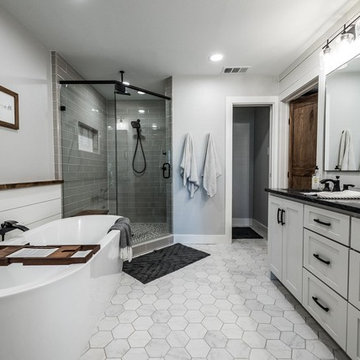
Immagine di una grande stanza da bagno padronale country con ante in stile shaker, ante bianche, vasca freestanding, doccia ad angolo, WC monopezzo, piastrelle grigie, piastrelle in ceramica, pareti grigie, pavimento con piastrelle in ceramica, lavabo sottopiano, top in granito, pavimento grigio, porta doccia a battente e top nero
Stanze da Bagno country - Foto e idee per arredare
5