Stanze da Bagno vittoriane - Foto e idee per arredare
Filtra anche per:
Budget
Ordina per:Popolari oggi
1 - 20 di 1.855 foto
1 di 3

Eric Roth Photography
Esempio di una stanza da bagno padronale vittoriana di medie dimensioni con ante con riquadro incassato, ante bianche, doccia alcova, piastrelle bianche, piastrelle diamantate, pareti blu, lavabo sottopiano, pavimento grigio, porta doccia a battente, vasca con piedi a zampa di leone, pavimento in marmo, top in quarzo composito e top grigio
Esempio di una stanza da bagno padronale vittoriana di medie dimensioni con ante con riquadro incassato, ante bianche, doccia alcova, piastrelle bianche, piastrelle diamantate, pareti blu, lavabo sottopiano, pavimento grigio, porta doccia a battente, vasca con piedi a zampa di leone, pavimento in marmo, top in quarzo composito e top grigio

Victorian print blue tile with a fabric-like texture were fitted inside the niche.
Idee per una stretta e lunga stanza da bagno vittoriana con lavabo a consolle, ante bianche, vasca da incasso, vasca/doccia, piastrelle in gres porcellanato, pavimento in legno massello medio, WC sospeso e ante con riquadro incassato
Idee per una stretta e lunga stanza da bagno vittoriana con lavabo a consolle, ante bianche, vasca da incasso, vasca/doccia, piastrelle in gres porcellanato, pavimento in legno massello medio, WC sospeso e ante con riquadro incassato

A growing family and the need for more space brought the homeowners of this Arlington home to Feinmann Design|Build. As was common with Victorian homes, a shared bathroom was located centrally on the second floor. Professionals with a young and growing family, our clients had reached a point where they recognized the need for a Master Bathroom for themselves and a more practical family bath for the children. The design challenge for our team was how to find a way to create both a Master Bath and a Family Bath out of the existing Family Bath, Master Bath and adjacent closet. The solution had to consider how to shrink the Family Bath as small as possible, to allow for more room in the master bath, without compromising functionality. Furthermore, the team needed to create a space that had the sensibility and sophistication to match the contemporary Master Suite with the limited space remaining.
Working with the homes original floor plans from 1886, our skilled design team reconfigured the space to achieve the desired solution. The Master Bath design included cabinetry and arched doorways that create the sense of separate and distinct rooms for the toilet, shower and sink area, while maintaining openness to create the feeling of a larger space. The sink cabinetry was designed as a free-standing furniture piece which also enhances the sense of openness and larger scale.
In the new Family Bath, painted walls and woodwork keep the space bright while the Anne Sacks marble mosaic tile pattern referenced throughout creates a continuity of color, form, and scale. Design elements such as the vanity and the mirrors give a more contemporary twist to the period style of these elements of the otherwise small basic box-shaped room thus contributing to the visual interest of the space.
Photos by John Horner

Ispirazione per una piccola stanza da bagno con doccia vittoriana con consolle stile comò, ante in legno bruno, doccia alcova, WC a due pezzi, piastrelle bianche, piastrelle diamantate, pareti bianche, pavimento in gres porcellanato, lavabo a bacinella, top in legno, pavimento bianco, porta doccia a battente, top marrone, nicchia, un lavabo e mobile bagno freestanding
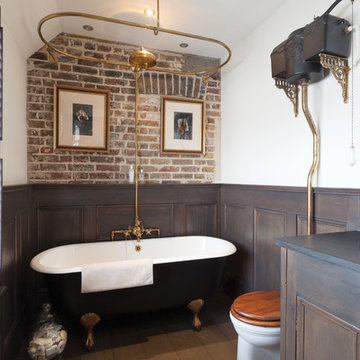
Of the two bathrooms also on this floor, one embraces the Victorian era with a presidential roll-top bath and surround.
Ispirazione per una stanza da bagno padronale vittoriana con ante con riquadro incassato, ante in legno bruno, vasca con piedi a zampa di leone, vasca/doccia, WC a due pezzi, pareti bianche, pavimento in legno massello medio, lavabo da incasso, top in legno, pavimento marrone e doccia aperta
Ispirazione per una stanza da bagno padronale vittoriana con ante con riquadro incassato, ante in legno bruno, vasca con piedi a zampa di leone, vasca/doccia, WC a due pezzi, pareti bianche, pavimento in legno massello medio, lavabo da incasso, top in legno, pavimento marrone e doccia aperta
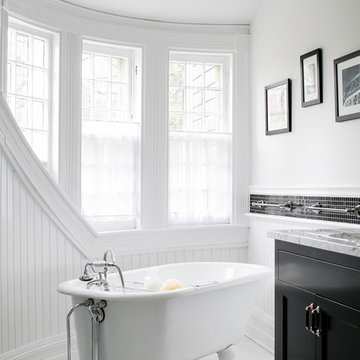
All Interior Cabinetry, Millwork, Trim and Finishes designed by Hudson Home
Architect Studio 1200
Photographer Christian Garibaldi
Foto di una stanza da bagno vittoriana con ante in stile shaker, ante nere, vasca con piedi a zampa di leone, pistrelle in bianco e nero e pareti bianche
Foto di una stanza da bagno vittoriana con ante in stile shaker, ante nere, vasca con piedi a zampa di leone, pistrelle in bianco e nero e pareti bianche
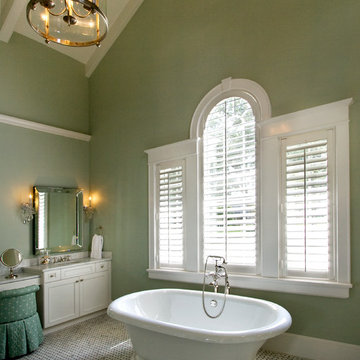
Foto di un'ampia stanza da bagno padronale vittoriana con ante con riquadro incassato, ante bianche e vasca freestanding

Krista Boland
Foto di una grande stanza da bagno padronale vittoriana con ante con riquadro incassato, ante bianche, vasca ad alcova, doccia alcova, WC a due pezzi, piastrelle grigie, piastrelle in pietra, pareti blu, pavimento in marmo, lavabo sottopiano e top in marmo
Foto di una grande stanza da bagno padronale vittoriana con ante con riquadro incassato, ante bianche, vasca ad alcova, doccia alcova, WC a due pezzi, piastrelle grigie, piastrelle in pietra, pareti blu, pavimento in marmo, lavabo sottopiano e top in marmo
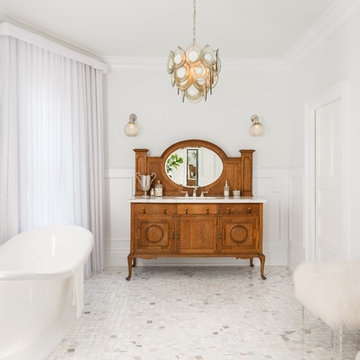
Brandon Barre & Gillian Jackson
Foto di una stanza da bagno padronale vittoriana di medie dimensioni con top in marmo, vasca freestanding, pareti bianche, ante in legno scuro, pavimento in marmo, pavimento bianco e ante con riquadro incassato
Foto di una stanza da bagno padronale vittoriana di medie dimensioni con top in marmo, vasca freestanding, pareti bianche, ante in legno scuro, pavimento in marmo, pavimento bianco e ante con riquadro incassato
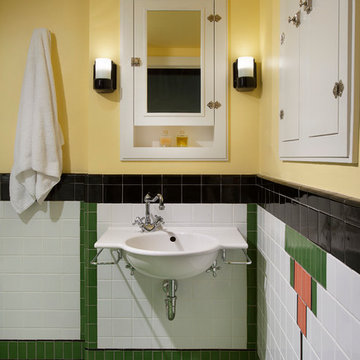
Art Deco inspired bathroom, with beautiful hand-made tile. Designed by Steve Price, built by Beautiful Remodel llc. Photography by Dino Tonn
Idee per una piccola stanza da bagno con doccia vittoriana con lavabo sospeso, ante a filo, ante bianche, doccia a filo pavimento, WC a due pezzi, piastrelle in ceramica e pavimento con piastrelle in ceramica
Idee per una piccola stanza da bagno con doccia vittoriana con lavabo sospeso, ante a filo, ante bianche, doccia a filo pavimento, WC a due pezzi, piastrelle in ceramica e pavimento con piastrelle in ceramica

Designer: Terri Sears
Photography: Melissa Mills
Ispirazione per una stanza da bagno padronale vittoriana di medie dimensioni con lavabo sottopiano, ante in stile shaker, ante in legno bruno, top in granito, vasca freestanding, WC a due pezzi, piastrelle bianche, piastrelle diamantate, pareti rosa, pavimento in gres porcellanato, doccia alcova, pavimento marrone, porta doccia a battente e top multicolore
Ispirazione per una stanza da bagno padronale vittoriana di medie dimensioni con lavabo sottopiano, ante in stile shaker, ante in legno bruno, top in granito, vasca freestanding, WC a due pezzi, piastrelle bianche, piastrelle diamantate, pareti rosa, pavimento in gres porcellanato, doccia alcova, pavimento marrone, porta doccia a battente e top multicolore
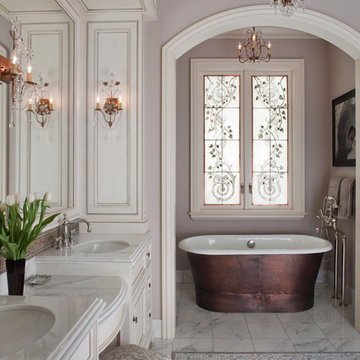
Cherie Cordellos ( http://photosbycherie.net/)
JPM Construction offers complete support for designing, building, and renovating homes in Atherton, Menlo Park, Portola Valley, and surrounding mid-peninsula areas. With a focus on high-quality craftsmanship and professionalism, our clients can expect premium end-to-end service.
The promise of JPM is unparalleled quality both on-site and off, where we value communication and attention to detail at every step. Onsite, we work closely with our own tradesmen, subcontractors, and other vendors to bring the highest standards to construction quality and job site safety. Off site, our management team is always ready to communicate with you about your project. The result is a beautiful, lasting home and seamless experience for you.

There are all the details and classical touches of a grand Parisian hotel in this his and her master bathroom and closet remodel. This space features marble wainscotting, deep jewel tone colors, a clawfoot tub by Victoria & Albert, chandelier lighting, and gold accents throughout.

Immagine di una grande stanza da bagno padronale vittoriana con consolle stile comò, ante marroni, vasca con piedi a zampa di leone, doccia ad angolo, WC monopezzo, parquet scuro, lavabo a colonna, top in granito, pavimento marrone, porta doccia a battente, top bianco, toilette, due lavabi, mobile bagno freestanding, boiserie, piastrelle bianche e piastrelle in gres porcellanato

Idee per una grande stanza da bagno padronale vittoriana con ante con bugna sagomata, ante in legno bruno, vasca con piedi a zampa di leone, doccia ad angolo, piastrelle grigie, piastrelle di marmo, pareti marroni, pavimento in marmo, lavabo sottopiano, top in onice, pavimento grigio, porta doccia a battente, top arancione, panca da doccia e mobile bagno incassato

Re fresh of hall bath in 1898 home
Esempio di una piccola stanza da bagno con doccia vittoriana con ante in stile shaker, ante bianche, vasca con piedi a zampa di leone, doccia a filo pavimento, pareti verdi, pavimento in gres porcellanato, lavabo sottopiano, top in marmo, pavimento bianco, top bianco, un lavabo, mobile bagno freestanding e carta da parati
Esempio di una piccola stanza da bagno con doccia vittoriana con ante in stile shaker, ante bianche, vasca con piedi a zampa di leone, doccia a filo pavimento, pareti verdi, pavimento in gres porcellanato, lavabo sottopiano, top in marmo, pavimento bianco, top bianco, un lavabo, mobile bagno freestanding e carta da parati
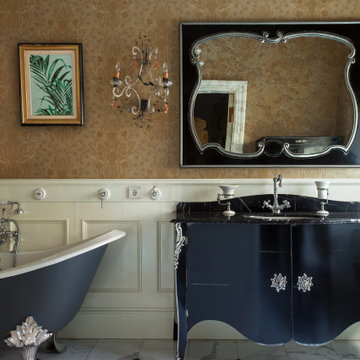
Idee per una stanza da bagno vittoriana con ante nere, vasca con piedi a zampa di leone, pareti marroni, lavabo sottopiano, pavimento bianco, top nero e ante lisce

Idee per una stanza da bagno padronale vittoriana con ante in legno scuro, vasca con piedi a zampa di leone, pareti beige, lavabo sottopiano, top in marmo, pavimento beige, top nero e ante lisce
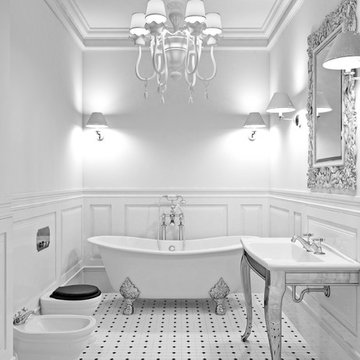
Victorian Bathroom with Clawfoot Bathtub
Esempio di una stanza da bagno con doccia vittoriana di medie dimensioni con ante bianche, vasca con piedi a zampa di leone, WC monopezzo, piastrelle bianche, piastrelle in ceramica, pareti bianche, pavimento con piastrelle in ceramica, lavabo da incasso, top in superficie solida, pavimento bianco e nessun'anta
Esempio di una stanza da bagno con doccia vittoriana di medie dimensioni con ante bianche, vasca con piedi a zampa di leone, WC monopezzo, piastrelle bianche, piastrelle in ceramica, pareti bianche, pavimento con piastrelle in ceramica, lavabo da incasso, top in superficie solida, pavimento bianco e nessun'anta
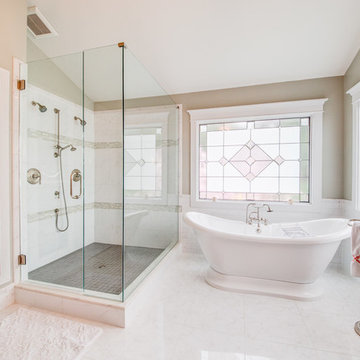
Esempio di una stanza da bagno padronale vittoriana con nessun'anta, vasca freestanding, doccia ad angolo, piastrelle bianche e pareti beige
Stanze da Bagno vittoriane - Foto e idee per arredare
1