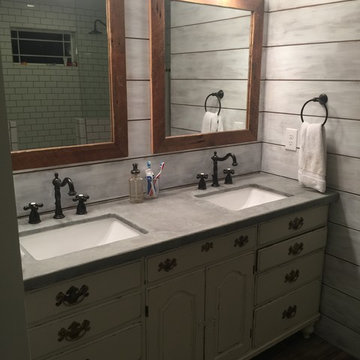Stanze da Bagno country con top in cemento - Foto e idee per arredare
Filtra anche per:
Budget
Ordina per:Popolari oggi
161 - 180 di 223 foto
1 di 3
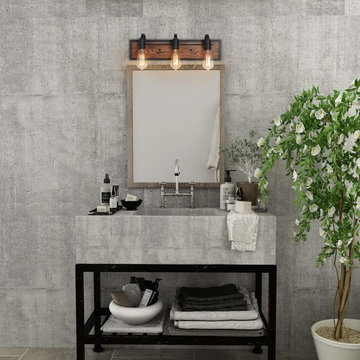
Love this rustic vanity lighting and the modern country touch it brings to the home.
Foto di una stanza da bagno padronale country con pavimento in cemento, top in cemento e pavimento grigio
Foto di una stanza da bagno padronale country con pavimento in cemento, top in cemento e pavimento grigio
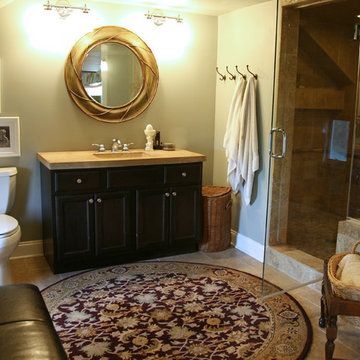
Beth Welsh Interior Changes home design
Ispirazione per una stanza da bagno con doccia country di medie dimensioni con ante in stile shaker, ante in legno bruno, zona vasca/doccia separata, WC a due pezzi, piastrelle beige, piastrelle in travertino, pareti verdi, pavimento con piastrelle in ceramica, lavabo sottopiano, top in cemento, pavimento beige, porta doccia a battente e top beige
Ispirazione per una stanza da bagno con doccia country di medie dimensioni con ante in stile shaker, ante in legno bruno, zona vasca/doccia separata, WC a due pezzi, piastrelle beige, piastrelle in travertino, pareti verdi, pavimento con piastrelle in ceramica, lavabo sottopiano, top in cemento, pavimento beige, porta doccia a battente e top beige
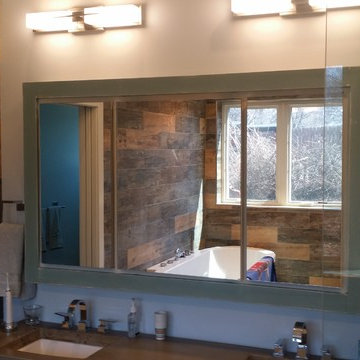
Foto di una stanza da bagno padronale country di medie dimensioni con ante lisce, ante blu e top in cemento
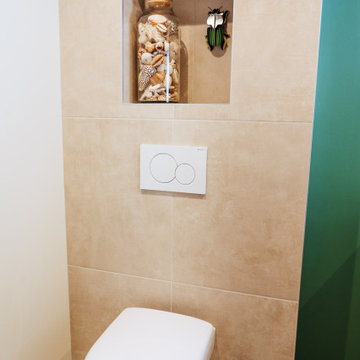
salle de bains zen et nature.
Immagine di una piccola stanza da bagno per bambini country con vasca sottopiano, WC sospeso, piastrelle beige, piastrelle in ceramica, pareti beige, pavimento con piastrelle in ceramica, lavabo sospeso, top in cemento, pavimento beige, top bianco, nicchia, un lavabo e mobile bagno incassato
Immagine di una piccola stanza da bagno per bambini country con vasca sottopiano, WC sospeso, piastrelle beige, piastrelle in ceramica, pareti beige, pavimento con piastrelle in ceramica, lavabo sospeso, top in cemento, pavimento beige, top bianco, nicchia, un lavabo e mobile bagno incassato
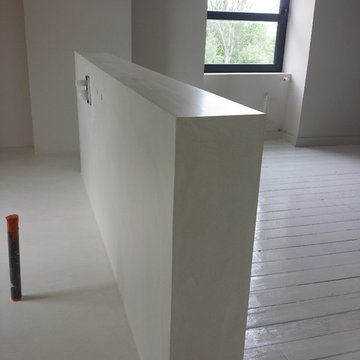
La tête de lit a été montée en plaques de plâtre avant d'être recouverte de béton ciré
Ispirazione per una stanza da bagno con doccia country con doccia a filo pavimento, pareti bianche, pavimento in cemento e top in cemento
Ispirazione per una stanza da bagno con doccia country con doccia a filo pavimento, pareti bianche, pavimento in cemento e top in cemento
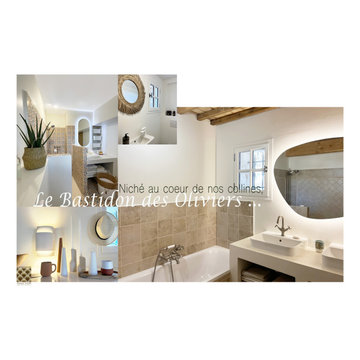
Rénovation d'une vielle bergerie nichée sur les collines Niçoises. Des matériaux authentiques ont été mis en oeuvre pour respecter le plus possible l'esprit d'origine de la bâtisse.
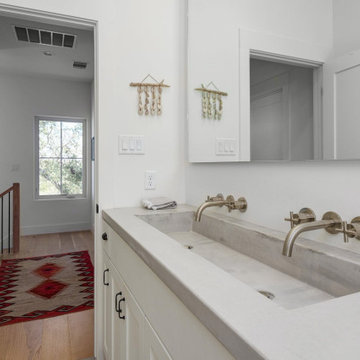
Foto di una stanza da bagno per bambini country con ante in stile shaker, ante grigie, vasca da incasso, piastrelle bianche, pareti bianche, pavimento in legno massello medio, lavabo integrato, top in cemento, top grigio, due lavabi e mobile bagno incassato
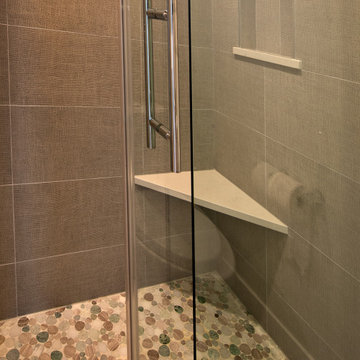
Every detail of this new construction home was planned and thought of. From the door knobs to light fixtures this home turned into a modern farmhouse master piece! The Highland Park family of 6 aimed to create an oasis for their extended family and friends to enjoy. We added a large sectional, extra island space and a spacious outdoor setup to complete this goal. Our tile selections added special details to the bathrooms, mudroom and laundry room. The lighting lit up the gorgeous wallpaper and paint selections. To top it off the accessories were the perfect way to accentuate the style and excitement within this home! This project is truly one of our favorites. Hopefully we can enjoy cocktails in the pool soon!
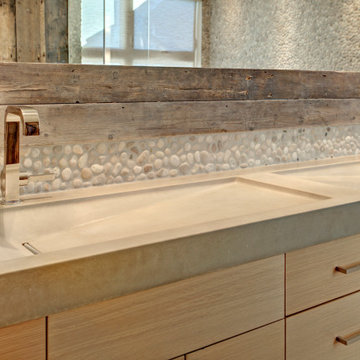
Immagine di una grande stanza da bagno padronale country con ante lisce, doccia a filo pavimento, piastrelle grigie, pavimento in cementine, top in cemento, pavimento grigio, doccia aperta e top grigio
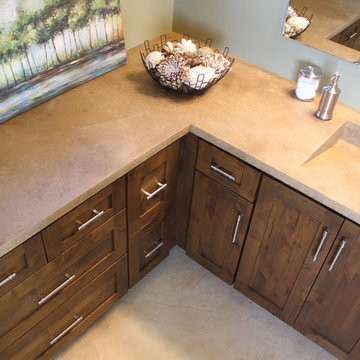
This luxurious bathroom features Granicrete flooring, counters, tub surround, and a custom sink. The easy-to-clean tub surround is NSF certified, making clean up a breeze and bacteria no concern. The homeowners can truly relax knowing their spa-like resort bathroom is clean and ready to serve their needs.
Photography Credit: Becky Ankeny Design
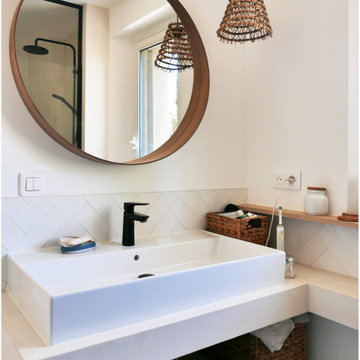
Les propriétaires ont hérité de cette maison de campagne datant de l'époque de leurs grands parents et inhabitée depuis de nombreuses années. Outre la dimension affective du lieu, il était difficile pour eux de se projeter à y vivre puisqu'ils n'avaient aucune idée des modifications à réaliser pour améliorer les espaces et s'approprier cette maison. La conception s'est faite en douceur et à été très progressive sur de longs mois afin que chacun se projette dans son nouveau chez soi. Je me suis sentie très investie dans cette mission et j'ai beaucoup aimé réfléchir à l'harmonie globale entre les différentes pièces et fonctions puisqu'ils avaient à coeur que leur maison soit aussi idéale pour leurs deux enfants.
Caractéristiques de la décoration : inspirations slow life dans le salon et la salle de bain. Décor végétal et fresques personnalisées à l'aide de papier peint panoramiques les dominotiers et photowall. Tapisseries illustrées uniques.
A partir de matériaux sobres au sol (carrelage gris clair effet béton ciré et parquet massif en bois doré) l'enjeu à été d'apporter un univers à chaque pièce à l'aide de couleurs ou de revêtement muraux plus marqués : Vert / Verte / Tons pierre / Parement / Bois / Jaune / Terracotta / Bleu / Turquoise / Gris / Noir ... Il y a en a pour tout les gouts dans cette maison !
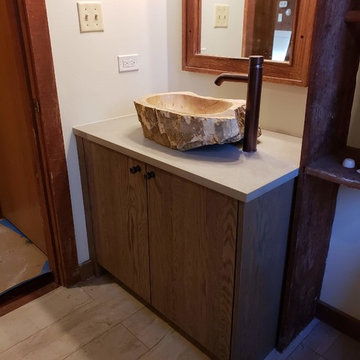
Immagine di una stanza da bagno country di medie dimensioni con ante in legno scuro, lavabo a bacinella, top in cemento e top grigio

Bathroom with black concrete countertop, green vanity, shiplap walls with a design pattern on the top half.
Photographer: Rob Karosis
Ispirazione per una stanza da bagno country di medie dimensioni con ante lisce, ante verdi, piastrelle bianche, pareti bianche, pavimento in ardesia, lavabo sottopiano, top in cemento, pavimento nero e top nero
Ispirazione per una stanza da bagno country di medie dimensioni con ante lisce, ante verdi, piastrelle bianche, pareti bianche, pavimento in ardesia, lavabo sottopiano, top in cemento, pavimento nero e top nero

Master bathroom with subway tiles, wood vanity, and concrete countertop.
Photographer: Rob Karosis
Foto di una grande stanza da bagno padronale country con ante lisce, vasca freestanding, piastrelle bianche, piastrelle diamantate, pareti bianche, pavimento in ardesia, lavabo sottopiano, top in cemento, pavimento nero, top nero e ante in legno bruno
Foto di una grande stanza da bagno padronale country con ante lisce, vasca freestanding, piastrelle bianche, piastrelle diamantate, pareti bianche, pavimento in ardesia, lavabo sottopiano, top in cemento, pavimento nero, top nero e ante in legno bruno
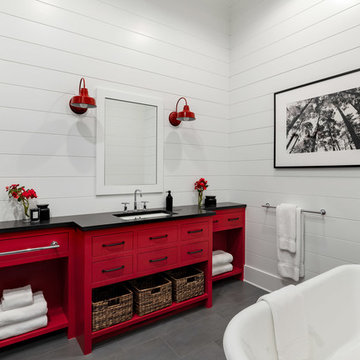
Guest bathroom with red vanity and shiplap walls.
Photographer: Rob Karosis
Idee per una grande stanza da bagno country con ante lisce, ante rosse, vasca freestanding, piastrelle bianche, pareti bianche, pavimento in ardesia, lavabo sottopiano, top in cemento, pavimento grigio e top nero
Idee per una grande stanza da bagno country con ante lisce, ante rosse, vasca freestanding, piastrelle bianche, pareti bianche, pavimento in ardesia, lavabo sottopiano, top in cemento, pavimento grigio e top nero

Master bathroom details.
Photographer: Rob Karosis
Esempio di una grande stanza da bagno padronale country con ante lisce, ante marroni, piastrelle bianche, piastrelle diamantate, pareti bianche, pavimento in ardesia, lavabo sottopiano, top in cemento, pavimento nero e top nero
Esempio di una grande stanza da bagno padronale country con ante lisce, ante marroni, piastrelle bianche, piastrelle diamantate, pareti bianche, pavimento in ardesia, lavabo sottopiano, top in cemento, pavimento nero e top nero

Guest bathroom with walk in shower, subway tiles, red vanity, and a concrete countertop.
Photographer: Rob Karosis
Esempio di una grande stanza da bagno country con ante lisce, ante rosse, doccia ad angolo, WC a due pezzi, piastrelle bianche, piastrelle diamantate, pareti bianche, pavimento in ardesia, lavabo sottopiano, top in cemento, top nero, pavimento grigio e porta doccia a battente
Esempio di una grande stanza da bagno country con ante lisce, ante rosse, doccia ad angolo, WC a due pezzi, piastrelle bianche, piastrelle diamantate, pareti bianche, pavimento in ardesia, lavabo sottopiano, top in cemento, top nero, pavimento grigio e porta doccia a battente

Dog Shower with subway tiles, concrete countertop, stainless steel fixtures, and slate flooring.
Photographer: Rob Karosis
Ispirazione per una stanza da bagno con doccia country di medie dimensioni con ante in stile shaker, ante bianche, doccia aperta, piastrelle bianche, piastrelle diamantate, pareti bianche, pavimento in ardesia, top in cemento, pavimento nero, doccia aperta e top nero
Ispirazione per una stanza da bagno con doccia country di medie dimensioni con ante in stile shaker, ante bianche, doccia aperta, piastrelle bianche, piastrelle diamantate, pareti bianche, pavimento in ardesia, top in cemento, pavimento nero, doccia aperta e top nero
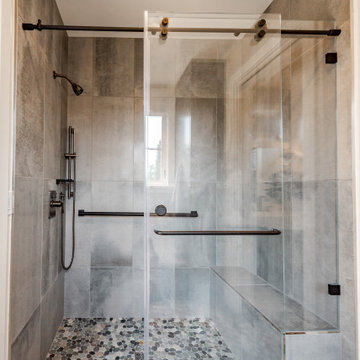
This home in Napa off Silverado was rebuilt after burning down in the 2017 fires. Architect David Rulon, a former associate of Howard Backen, known for this Napa Valley industrial modern farmhouse style. Composed in mostly a neutral palette, the bones of this house are bathed in diffused natural light pouring in through the clerestory windows. Beautiful textures and the layering of pattern with a mix of materials add drama to a neutral backdrop. The homeowners are pleased with their open floor plan and fluid seating areas, which allow them to entertain large gatherings. The result is an engaging space, a personal sanctuary and a true reflection of it's owners' unique aesthetic.
Inspirational features are metal fireplace surround and book cases as well as Beverage Bar shelving done by Wyatt Studio, painted inset style cabinets by Gamma, moroccan CLE tile backsplash and quartzite countertops.
Stanze da Bagno country con top in cemento - Foto e idee per arredare
9
