Stanze da Bagno country con pareti blu - Foto e idee per arredare
Filtra anche per:
Budget
Ordina per:Popolari oggi
41 - 60 di 1.218 foto
1 di 3
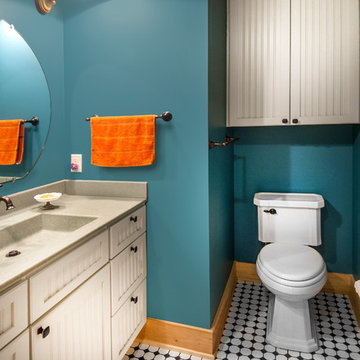
Architect: Michelle Penn, AIA This barn home is modeled after an existing Nebraska barn in Lancaster County. Because fresh water is not available from a well nor county water, water will be provided by rainwater harvesting. The water will be collected from a gutter system, go into a series of nine holding tanks and then go through a water filtration system to provide drinking water for the home. A greywater system will then recycle water from the sinks and showers to be reused in the toilets. Low-flow fixtures will be used throughout the home to conserve water. The paint is Calypso Blue 727 by Benjamin Moore.
Photo Credits: Jackson Studios
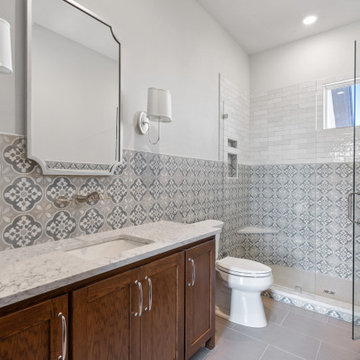
Modern bathroom with beautiful decorative tile to surround the entire room.
Ispirazione per una grande stanza da bagno con doccia country con consolle stile comò, ante in legno scuro, doccia alcova, WC a due pezzi, piastrelle bianche, piastrelle in gres porcellanato, pareti blu, pavimento in gres porcellanato, lavabo sottopiano, top in quarzite, pavimento grigio, porta doccia a battente, top bianco, un lavabo, mobile bagno incassato e soffitto a volta
Ispirazione per una grande stanza da bagno con doccia country con consolle stile comò, ante in legno scuro, doccia alcova, WC a due pezzi, piastrelle bianche, piastrelle in gres porcellanato, pareti blu, pavimento in gres porcellanato, lavabo sottopiano, top in quarzite, pavimento grigio, porta doccia a battente, top bianco, un lavabo, mobile bagno incassato e soffitto a volta
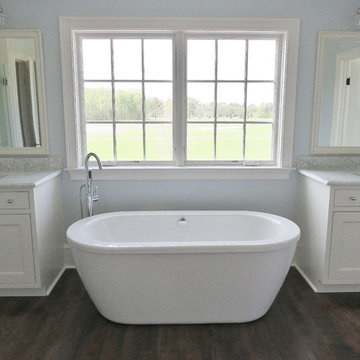
Esempio di una stanza da bagno country con ante con riquadro incassato, ante bianche, vasca freestanding, pareti blu, parquet scuro, top in marmo, pavimento marrone e top bianco
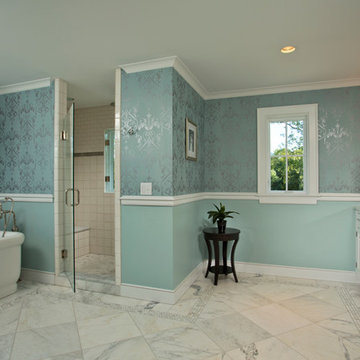
The master bath is peaceful and spacious, with a classic soaking tub.
Scott Bergmann Photography
Esempio di una stanza da bagno padronale country con lavabo sottopiano, ante con riquadro incassato, ante bianche, top in marmo, doccia ad angolo, piastrelle bianche, piastrelle in gres porcellanato, pavimento in marmo, vasca freestanding e pareti blu
Esempio di una stanza da bagno padronale country con lavabo sottopiano, ante con riquadro incassato, ante bianche, top in marmo, doccia ad angolo, piastrelle bianche, piastrelle in gres porcellanato, pavimento in marmo, vasca freestanding e pareti blu
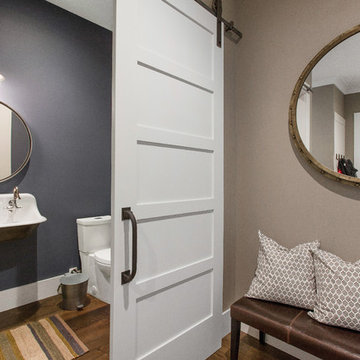
Farmhouse style with an industrial, contemporary feel.
Esempio di una piccola stanza da bagno country con pareti blu, pavimento in legno massello medio, WC a due pezzi e lavabo rettangolare
Esempio di una piccola stanza da bagno country con pareti blu, pavimento in legno massello medio, WC a due pezzi e lavabo rettangolare
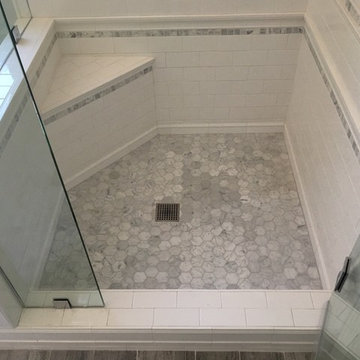
White subway tile with gorgeous trim pieces and Carrara Marble hexagon floor and 1x1 trim, TransWorld Tile, Northridge, CA
Ispirazione per una stanza da bagno padronale country di medie dimensioni con ante in stile shaker, ante bianche, doccia ad angolo, piastrelle bianche, piastrelle diamantate, pareti blu, pavimento in gres porcellanato, lavabo sottopiano e top in marmo
Ispirazione per una stanza da bagno padronale country di medie dimensioni con ante in stile shaker, ante bianche, doccia ad angolo, piastrelle bianche, piastrelle diamantate, pareti blu, pavimento in gres porcellanato, lavabo sottopiano e top in marmo
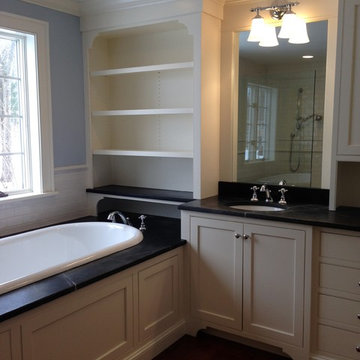
Idee per una stanza da bagno country con ante a filo, ante bianche, top in saponaria, vasca con piedi a zampa di leone, doccia alcova, piastrelle bianche, piastrelle diamantate, pareti blu e pavimento in legno massello medio
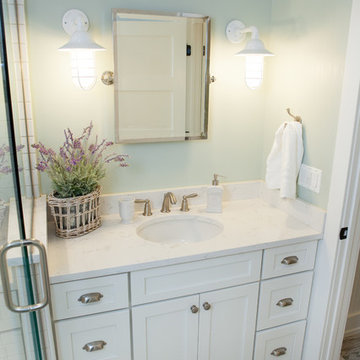
This 1930's Barrington Hills farmhouse was in need of some TLC when it was purchased by this southern family of five who planned to make it their new home. The renovation taken on by Advance Design Studio's designer Scott Christensen and master carpenter Justin Davis included a custom porch, custom built in cabinetry in the living room and children's bedrooms, 2 children's on-suite baths, a guest powder room, a fabulous new master bath with custom closet and makeup area, a new upstairs laundry room, a workout basement, a mud room, new flooring and custom wainscot stairs with planked walls and ceilings throughout the home.
The home's original mechanicals were in dire need of updating, so HVAC, plumbing and electrical were all replaced with newer materials and equipment. A dramatic change to the exterior took place with the addition of a quaint standing seam metal roofed farmhouse porch perfect for sipping lemonade on a lazy hot summer day.
In addition to the changes to the home, a guest house on the property underwent a major transformation as well. Newly outfitted with updated gas and electric, a new stacking washer/dryer space was created along with an updated bath complete with a glass enclosed shower, something the bath did not previously have. A beautiful kitchenette with ample cabinetry space, refrigeration and a sink was transformed as well to provide all the comforts of home for guests visiting at the classic cottage retreat.
The biggest design challenge was to keep in line with the charm the old home possessed, all the while giving the family all the convenience and efficiency of modern functioning amenities. One of the most interesting uses of material was the porcelain "wood-looking" tile used in all the baths and most of the home's common areas. All the efficiency of porcelain tile, with the nostalgic look and feel of worn and weathered hardwood floors. The home’s casual entry has an 8" rustic antique barn wood look porcelain tile in a rich brown to create a warm and welcoming first impression.
Painted distressed cabinetry in muted shades of gray/green was used in the powder room to bring out the rustic feel of the space which was accentuated with wood planked walls and ceilings. Fresh white painted shaker cabinetry was used throughout the rest of the rooms, accentuated by bright chrome fixtures and muted pastel tones to create a calm and relaxing feeling throughout the home.
Custom cabinetry was designed and built by Advance Design specifically for a large 70” TV in the living room, for each of the children’s bedroom’s built in storage, custom closets, and book shelves, and for a mudroom fit with custom niches for each family member by name.
The ample master bath was fitted with double vanity areas in white. A generous shower with a bench features classic white subway tiles and light blue/green glass accents, as well as a large free standing soaking tub nestled under a window with double sconces to dim while relaxing in a luxurious bath. A custom classic white bookcase for plush towels greets you as you enter the sanctuary bath.

The bathroom was completely redone, with a new walk-in shower replacing an old tub and tile. The room is now open and airy, with a full glass enclosed shower.
Popping blues and teals in the wallpaper continue the color scheme throughout the house, a more subtle floor with azure celeste and tazzo marble tie in blues and white.
Wainscoting was added for a clean and classic look. A tailored pedestal sink is simple and chic, and highlights the champagne finish fixtures. A mod custom colored sconce adds whimsy to the space.
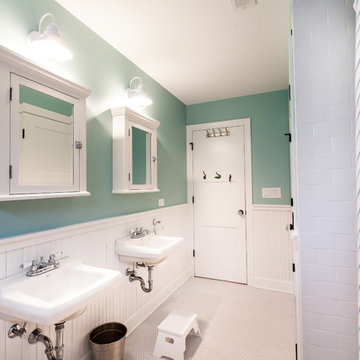
Step inside this farmhouse inspired home in Western Springs! The kitchen boasts of classic and unique styles; vintage white range, arched window opening above farmhouse sink, full overlay white shaker cabinetry and crown, microwave in the island, appliance cabinetry panels, and cup cabinet pulls. Other Wheatland Custom Cabinetry projects include the shaker wainscoting in the formal dining room and bedroom, wainscoting in the kids' bath, and the enclosed mudroom cabinet locker.
Elizabeth Steiner Photography
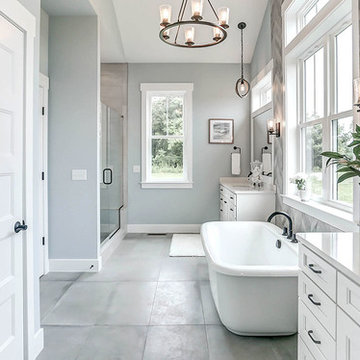
This grand 2-story home with first-floor owner’s suite includes a 3-car garage with spacious mudroom entry complete with built-in lockers. A stamped concrete walkway leads to the inviting front porch. Double doors open to the foyer with beautiful hardwood flooring that flows throughout the main living areas on the 1st floor. Sophisticated details throughout the home include lofty 10’ ceilings on the first floor and farmhouse door and window trim and baseboard. To the front of the home is the formal dining room featuring craftsman style wainscoting with chair rail and elegant tray ceiling. Decorative wooden beams adorn the ceiling in the kitchen, sitting area, and the breakfast area. The well-appointed kitchen features stainless steel appliances, attractive cabinetry with decorative crown molding, Hanstone countertops with tile backsplash, and an island with Cambria countertop. The breakfast area provides access to the spacious covered patio. A see-thru, stone surround fireplace connects the breakfast area and the airy living room. The owner’s suite, tucked to the back of the home, features a tray ceiling, stylish shiplap accent wall, and an expansive closet with custom shelving. The owner’s bathroom with cathedral ceiling includes a freestanding tub and custom tile shower. Additional rooms include a study with cathedral ceiling and rustic barn wood accent wall and a convenient bonus room for additional flexible living space. The 2nd floor boasts 3 additional bedrooms, 2 full bathrooms, and a loft that overlooks the living room.
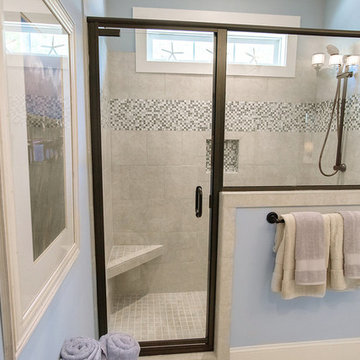
Kristopher Gerner; Mark Ballard
Ispirazione per una stanza da bagno padronale country di medie dimensioni con ante a filo, ante bianche, WC monopezzo, piastrelle beige, pareti blu, pavimento con piastrelle in ceramica, lavabo sottopiano e top in granito
Ispirazione per una stanza da bagno padronale country di medie dimensioni con ante a filo, ante bianche, WC monopezzo, piastrelle beige, pareti blu, pavimento con piastrelle in ceramica, lavabo sottopiano e top in granito
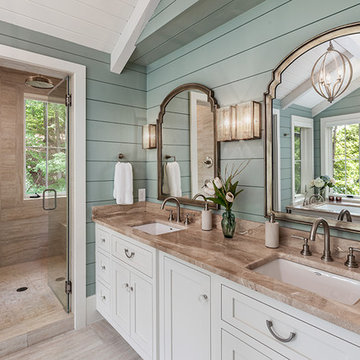
This light and airy lake house features an open plan and refined, clean lines that are reflected throughout in details like reclaimed wide plank heart pine floors, shiplap walls, V-groove ceilings and concealed cabinetry. The home's exterior combines Doggett Mountain stone with board and batten siding, accented by a copper roof.
Photography by Rebecca Lehde, Inspiro 8 Studios.
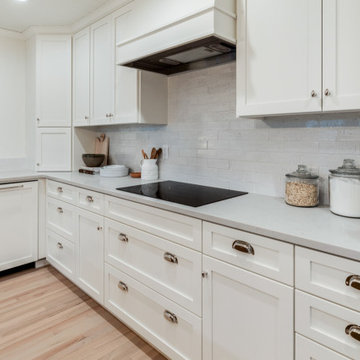
Esempio di un'ampia stanza da bagno padronale country con ante bianche, pareti blu, pavimento con piastrelle in ceramica, lavabo sottopiano, top in quarzite, pavimento bianco e porta doccia a battente
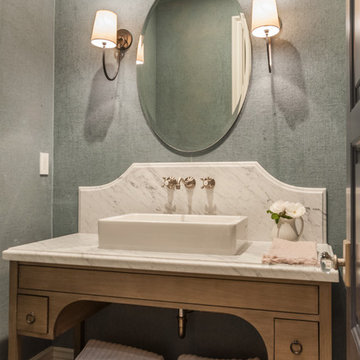
Foto di una stanza da bagno con doccia country di medie dimensioni con nessun'anta, ante in legno chiaro, pareti blu, parquet chiaro, lavabo a bacinella, top in marmo, pavimento marrone e top bianco

Stained concrete floors, custom vanity with concrete counter tops, and white subway tile shower.
Foto di una grande stanza da bagno con doccia country con ante marroni, vasca ad alcova, vasca/doccia, WC monopezzo, piastrelle multicolore, piastrelle di vetro, pareti blu, pavimento in cemento, lavabo a bacinella, top in cemento, pavimento marrone, doccia con tenda, top grigio, panca da doccia, un lavabo, mobile bagno freestanding e soffitto ribassato
Foto di una grande stanza da bagno con doccia country con ante marroni, vasca ad alcova, vasca/doccia, WC monopezzo, piastrelle multicolore, piastrelle di vetro, pareti blu, pavimento in cemento, lavabo a bacinella, top in cemento, pavimento marrone, doccia con tenda, top grigio, panca da doccia, un lavabo, mobile bagno freestanding e soffitto ribassato
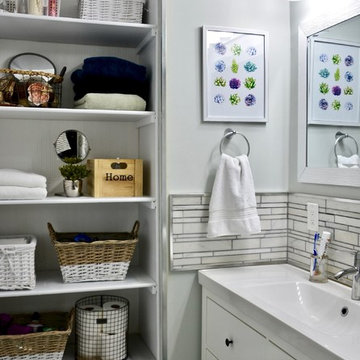
Master Bathroom Re-Design. Furniture from IKEA Hemnes collection and decor from HomeSense
Immagine di una stanza da bagno padronale country di medie dimensioni con consolle stile comò, ante bianche, piastrelle grigie, piastrelle di marmo e pareti blu
Immagine di una stanza da bagno padronale country di medie dimensioni con consolle stile comò, ante bianche, piastrelle grigie, piastrelle di marmo e pareti blu
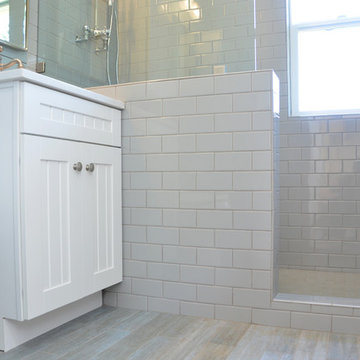
Esempio di una piccola stanza da bagno con doccia country con ante a filo, ante bianche, doccia aperta, piastrelle grigie, piastrelle diamantate, pareti blu, pavimento con piastrelle in ceramica, lavabo sottopiano e top in quarzo composito
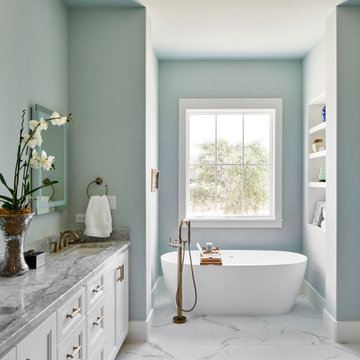
Idee per una stanza da bagno country con ante con riquadro incassato, ante bianche, vasca freestanding, pareti blu, lavabo sottopiano, pavimento bianco e top grigio
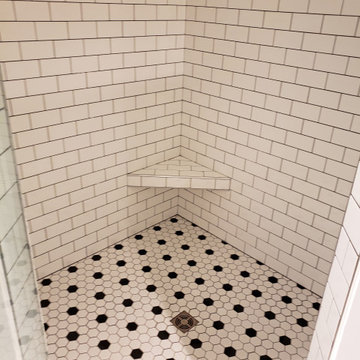
In this modern farmhouse master bathroom design, classic farmhouse features combine with sleek updated accents and a cool black and white two-tone color scheme to create a stunning bathroom at the heart of this home. The Echelon Cabinetry vanity in an Ardmore style with full overlay in a linen finish is accented by a black granite countertop and black matte finish hardware. This striking vanity space also features open wood shelves and metal framed mirrors. The corner tiled shower has a pivot heavy glass door from Quality Enclosures. The monochrome color scheme carries through in the Anatolia Tile Soho white 3x6 shower wall tile that was also used for the corner shower seat, as well as the Soho white with black hexagon shower floor and bathroom floor tile. The bathroom design maximizes available storage space in an adjacent alcove with a cabinet, countertop, and open wood shelves to match the main vanity area.
Stanze da Bagno country con pareti blu - Foto e idee per arredare
3