Stanze da Bagno country con ante blu - Foto e idee per arredare
Filtra anche per:
Budget
Ordina per:Popolari oggi
81 - 100 di 904 foto
1 di 3
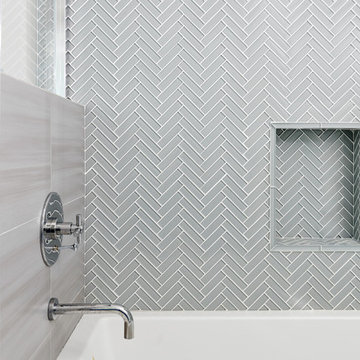
Grey glass herringbone tile line the shower wall providing geometric interest.
Photo: Jean Bai / Konstrukt Photo
Ispirazione per una piccola stanza da bagno per bambini country con ante in stile shaker, ante blu, vasca ad angolo, vasca/doccia, WC a due pezzi, piastrelle di vetro, pareti bianche, pavimento in gres porcellanato, lavabo sottopiano, pavimento grigio, top bianco, piastrelle grigie, top in quarzo composito e porta doccia scorrevole
Ispirazione per una piccola stanza da bagno per bambini country con ante in stile shaker, ante blu, vasca ad angolo, vasca/doccia, WC a due pezzi, piastrelle di vetro, pareti bianche, pavimento in gres porcellanato, lavabo sottopiano, pavimento grigio, top bianco, piastrelle grigie, top in quarzo composito e porta doccia scorrevole
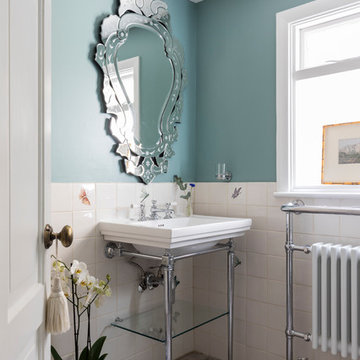
Foto di una stanza da bagno country di medie dimensioni con ante in stile shaker, ante blu, pavimento in pietra calcarea e pavimento blu
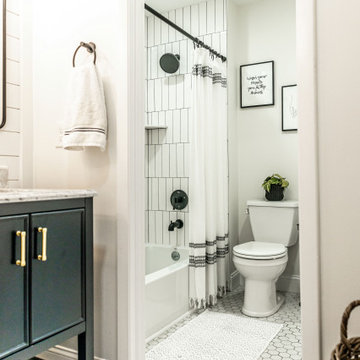
With hints of blacks, blues, and golds, this bathroom renovation was a perfect mix to bring this space to life again. Double bowl navy vanity with Carrara stone and an accent of white shiplap to tie in a little texture for a clean, refreshing, and simple feel. Simple subway tile with dark grout and black fixtures to note a contemporary aesthetic.
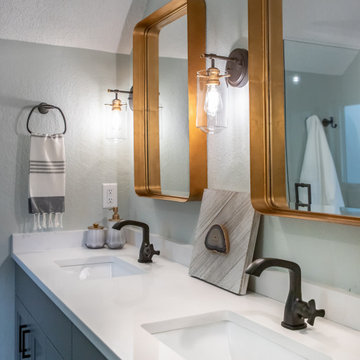
Ispirazione per una stanza da bagno padronale country di medie dimensioni con ante in stile shaker, ante blu, WC monopezzo, pavimento in cementine, lavabo sottopiano, top in quarzite, pavimento grigio, porta doccia a battente, top bianco, due lavabi e mobile bagno incassato
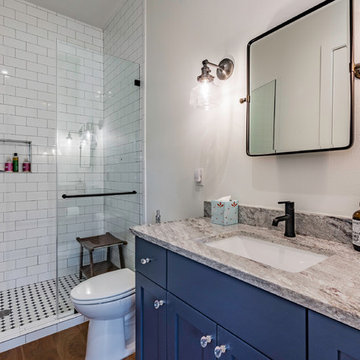
Mark Adams
Immagine di una stanza da bagno per bambini country di medie dimensioni con ante in stile shaker, ante blu, doccia aperta, piastrelle bianche, piastrelle in ceramica, pareti bianche, pavimento in legno massello medio, lavabo sottopiano, top in granito, pavimento marrone, porta doccia a battente e top multicolore
Immagine di una stanza da bagno per bambini country di medie dimensioni con ante in stile shaker, ante blu, doccia aperta, piastrelle bianche, piastrelle in ceramica, pareti bianche, pavimento in legno massello medio, lavabo sottopiano, top in granito, pavimento marrone, porta doccia a battente e top multicolore
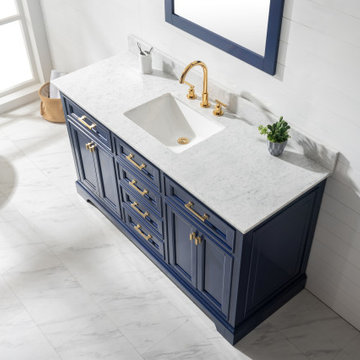
Combining classic charms with modern features, the elegant Milano Vanity Collection by Design Element will instantly transform your bathroom into a work of art. All Milano vanity cabinets are constructed from solid birch hardwood and paired with a 1-inch thick seamless Carrara White Marble countertop and backsplash from Italy that are cut from a single slab. Soft closing doors and drawers provide smooth and quiet operations, while brushed finished metal hardware provides the perfect finishing touch. Other fine details include white porcelain sinks with overflow, dovetail joint drawer construction, predrilled holes to accommodate 8-inch widespread faucets, and multi-layer paint finish on the cabinets provide beauty and durability for years to come.

Owners' suite remodel including converting 2nd bedroom to large walk-in-closet, and combining the existing closet and bath to make the new owners' bath.
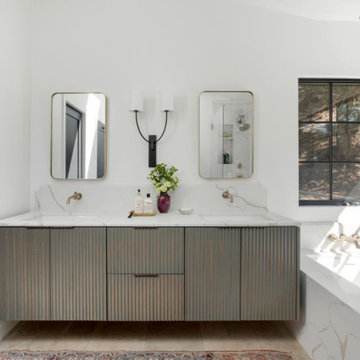
We planned a thoughtful redesign of this beautiful home while retaining many of the existing features. We wanted this house to feel the immediacy of its environment. So we carried the exterior front entry style into the interiors, too, as a way to bring the beautiful outdoors in. In addition, we added patios to all the bedrooms to make them feel much bigger. Luckily for us, our temperate California climate makes it possible for the patios to be used consistently throughout the year.
The original kitchen design did not have exposed beams, but we decided to replicate the motif of the 30" living room beams in the kitchen as well, making it one of our favorite details of the house. To make the kitchen more functional, we added a second island allowing us to separate kitchen tasks. The sink island works as a food prep area, and the bar island is for mail, crafts, and quick snacks.
We designed the primary bedroom as a relaxation sanctuary – something we highly recommend to all parents. It features some of our favorite things: a cognac leather reading chair next to a fireplace, Scottish plaid fabrics, a vegetable dye rug, art from our favorite cities, and goofy portraits of the kids.
---
Project designed by Courtney Thomas Design in La Cañada. Serving Pasadena, Glendale, Monrovia, San Marino, Sierra Madre, South Pasadena, and Altadena.
For more about Courtney Thomas Design, see here: https://www.courtneythomasdesign.com/
To learn more about this project, see here:
https://www.courtneythomasdesign.com/portfolio/functional-ranch-house-design/
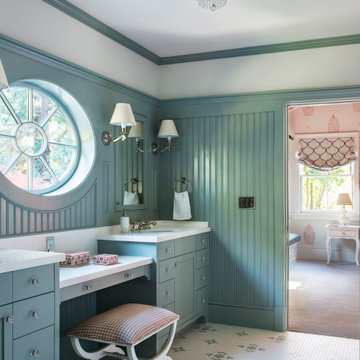
Complete Renovation
Build: EBCON Corporation
Design: Tineke Triggs - Artistic Designs for Living
Architecture: Tim Barber and Kirk Snyder
Landscape: John Dahlrymple Landscape Architecture
Photography: Laura Hull
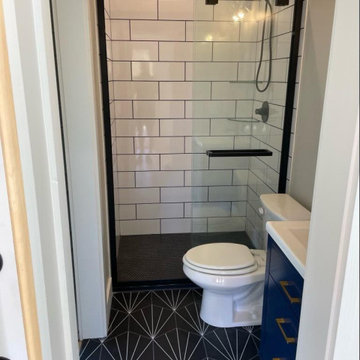
Ispirazione per una stanza da bagno con doccia country di medie dimensioni con consolle stile comò, ante blu, doccia alcova, WC a due pezzi, piastrelle bianche, piastrelle diamantate, pareti bianche, pavimento in gres porcellanato, lavabo integrato, top in quarzo composito, pavimento nero, porta doccia scorrevole, top bianco, un lavabo e mobile bagno freestanding

Ispirazione per una stanza da bagno padronale country con ante a filo, ante blu, zona vasca/doccia separata, WC monopezzo, pavimento in legno massello medio, lavabo a bacinella, top in legno, porta doccia a battente, due lavabi, mobile bagno freestanding e carta da parati
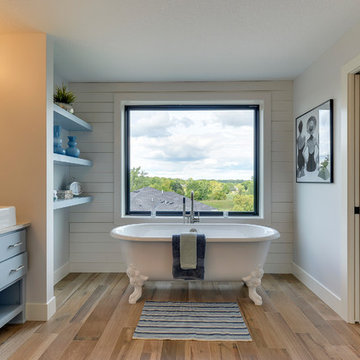
Master Bathroom
Immagine di una stanza da bagno padronale country di medie dimensioni con ante blu, vasca con piedi a zampa di leone, doccia aperta, WC monopezzo, pavimento in gres porcellanato, lavabo rettangolare, top in marmo, pavimento marrone, doccia aperta, ante lisce, pareti blu e toilette
Immagine di una stanza da bagno padronale country di medie dimensioni con ante blu, vasca con piedi a zampa di leone, doccia aperta, WC monopezzo, pavimento in gres porcellanato, lavabo rettangolare, top in marmo, pavimento marrone, doccia aperta, ante lisce, pareti blu e toilette
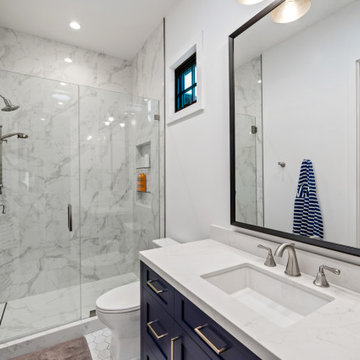
Our clients wanted the ultimate modern farmhouse custom dream home. They found property in the Santa Rosa Valley with an existing house on 3 ½ acres. They could envision a new home with a pool, a barn, and a place to raise horses. JRP and the clients went all in, sparing no expense. Thus, the old house was demolished and the couple’s dream home began to come to fruition.
The result is a simple, contemporary layout with ample light thanks to the open floor plan. When it comes to a modern farmhouse aesthetic, it’s all about neutral hues, wood accents, and furniture with clean lines. Every room is thoughtfully crafted with its own personality. Yet still reflects a bit of that farmhouse charm.
Their considerable-sized kitchen is a union of rustic warmth and industrial simplicity. The all-white shaker cabinetry and subway backsplash light up the room. All white everything complimented by warm wood flooring and matte black fixtures. The stunning custom Raw Urth reclaimed steel hood is also a star focal point in this gorgeous space. Not to mention the wet bar area with its unique open shelves above not one, but two integrated wine chillers. It’s also thoughtfully positioned next to the large pantry with a farmhouse style staple: a sliding barn door.
The master bathroom is relaxation at its finest. Monochromatic colors and a pop of pattern on the floor lend a fashionable look to this private retreat. Matte black finishes stand out against a stark white backsplash, complement charcoal veins in the marble looking countertop, and is cohesive with the entire look. The matte black shower units really add a dramatic finish to this luxurious large walk-in shower.
Photographer: Andrew - OpenHouse VC
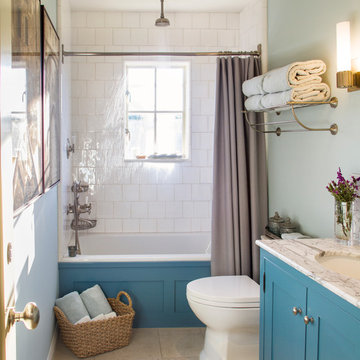
Photo Credit: Nicole Leone / Designed by: Aboutspace Studios
Idee per una stanza da bagno country con ante in stile shaker, ante blu, vasca ad alcova, vasca/doccia, WC a due pezzi, piastrelle bianche, piastrelle diamantate, lavabo sottopiano, top in marmo, pareti blu, doccia con tenda, top bianco, pavimento in pietra calcarea e pavimento beige
Idee per una stanza da bagno country con ante in stile shaker, ante blu, vasca ad alcova, vasca/doccia, WC a due pezzi, piastrelle bianche, piastrelle diamantate, lavabo sottopiano, top in marmo, pareti blu, doccia con tenda, top bianco, pavimento in pietra calcarea e pavimento beige
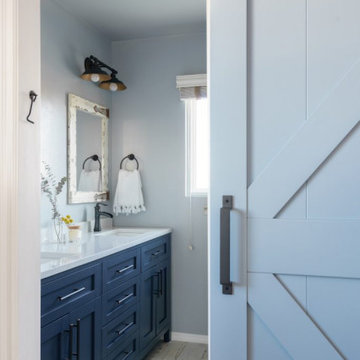
Immagine di una stanza da bagno con doccia country di medie dimensioni con ante in stile shaker, ante blu, doccia ad angolo, WC a due pezzi, piastrelle blu, piastrelle in ceramica, pareti grigie, pavimento in gres porcellanato, lavabo sottopiano, top in quarzite, pavimento marrone, porta doccia a battente, top bianco, nicchia, due lavabi e mobile bagno incassato
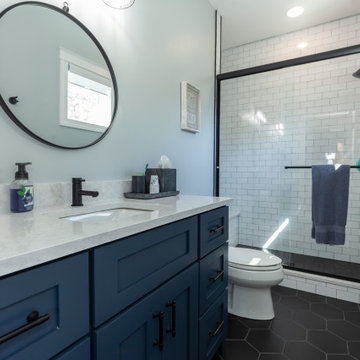
Modern Farmhouse Guest Bathroom
Ispirazione per una stanza da bagno con doccia country con ante blu, doccia aperta, WC monopezzo, pareti blu, pavimento con piastrelle in ceramica, pavimento nero, top bianco, un lavabo e mobile bagno incassato
Ispirazione per una stanza da bagno con doccia country con ante blu, doccia aperta, WC monopezzo, pareti blu, pavimento con piastrelle in ceramica, pavimento nero, top bianco, un lavabo e mobile bagno incassato
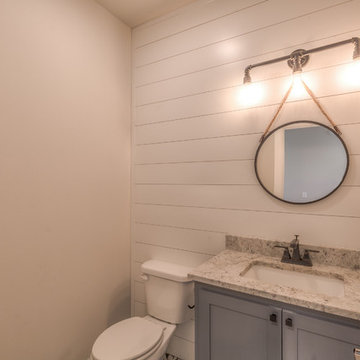
Ispirazione per una piccola stanza da bagno con doccia country con ante con riquadro incassato, ante blu, WC a due pezzi, pareti grigie, parquet chiaro, lavabo sottopiano, top in granito, pavimento marrone e top multicolore
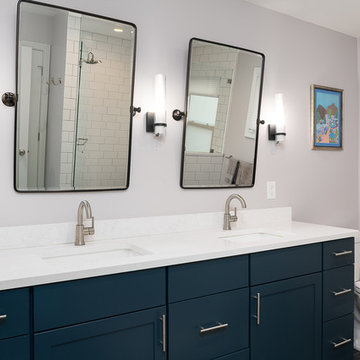
Ispirazione per una stanza da bagno padronale country di medie dimensioni con ante in stile shaker, ante blu, piastrelle bianche, top in quarzo composito, top bianco, doccia alcova, WC a due pezzi, piastrelle diamantate, pareti grigie, pavimento in gres porcellanato, lavabo sottopiano, pavimento nero e porta doccia a battente
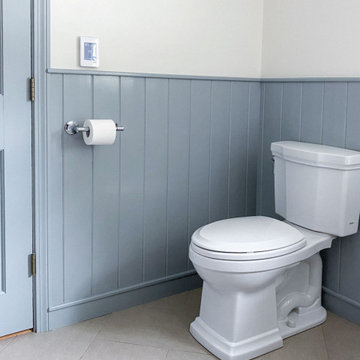
Primary bathroom remodel with steel blue double vanity and tower linen cabinet, quartz countertop, petite free-standing soaking tub, custom shower with floating bench and glass doors, herringbone porcelain tile floor, v-groove wall paneling, white ceramic subway tile in shower, and a beautiful color palette of blues, taupes, creams and sparkly chrome.
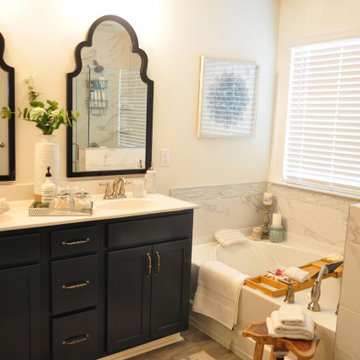
Ispirazione per una stanza da bagno padronale country con ante in stile shaker, ante blu, pareti grigie, pavimento con piastrelle in ceramica, due lavabi e mobile bagno incassato
Stanze da Bagno country con ante blu - Foto e idee per arredare
5