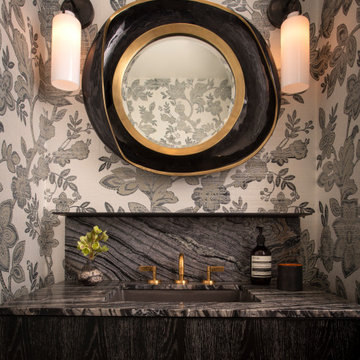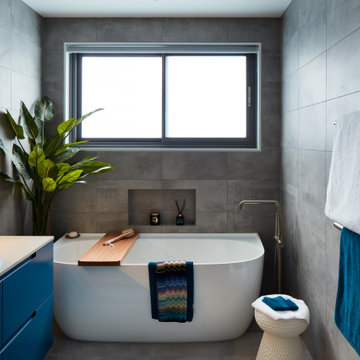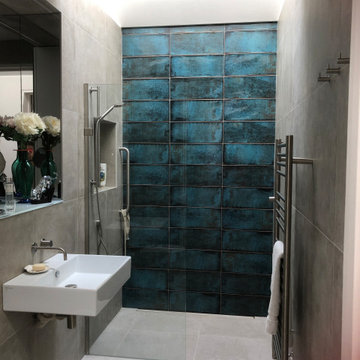Stanze da Bagno contemporanee nere - Foto e idee per arredare
Filtra anche per:
Budget
Ordina per:Popolari oggi
21 - 40 di 35.799 foto
1 di 3

Idee per una piccola stanza da bagno con doccia design con doccia ad angolo, pareti bianche, pavimento grigio, porta doccia a battente, ante lisce, ante bianche, piastrelle nere, piastrelle a mosaico e lavabo a consolle

designed in collaboration with Larsen Designs, INC and B2LAB. Contractor was Huber Builders.
custom cabinetry by d KISER design.construct, inc.
Photography by Colin Conces.

Custom built vanity
Esempio di una stanza da bagno padronale minimal di medie dimensioni con ante bianche, doccia ad angolo, WC a due pezzi, piastrelle bianche, piastrelle in ceramica, pareti blu, pavimento in marmo, lavabo sottopiano, top piastrellato, pavimento grigio, porta doccia a battente e top nero
Esempio di una stanza da bagno padronale minimal di medie dimensioni con ante bianche, doccia ad angolo, WC a due pezzi, piastrelle bianche, piastrelle in ceramica, pareti blu, pavimento in marmo, lavabo sottopiano, top piastrellato, pavimento grigio, porta doccia a battente e top nero
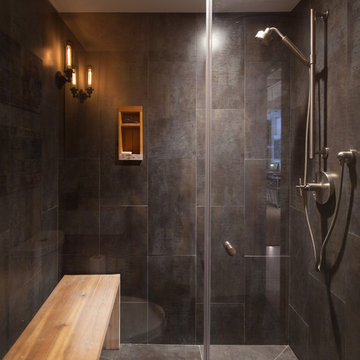
The basement bathroom features a frameless glass shower wrapped in dark tile, with a wood niche for storing shower products.
Photo by Scott Norsworthy

Taking the elements of the traditional 1929 bathroom as a spring board, this bathroom’s design asserts that modern interiors can live beautifully within a conventional backdrop. While paying homage to the work-a-day bathroom, the finished room successfully combines modern sophistication and whimsy. The familiar black and white tile clad bathroom was re-envisioned utilizing a custom mosaic tile, updated fixtures and fittings, an unexpected color palette, state of the art light fixtures and bold modern art. The original dressing area closets, given a face lift with new finish and hardware, were the inspiration for the new custom vanity - modern in concept, but incorporating the grid detail found in the original casework.

The sink in the bathroom stands on a base with an accent yellow module. It echoes the chairs in the kitchen and the hallway pouf. Just rightward to the entrance, there is a column cabinet containing a washer, a dryer, and a built-in air extractor.
We design interiors of homes and apartments worldwide. If you need well-thought and aesthetical interior, submit a request on the website.

The Tranquility Residence is a mid-century modern home perched amongst the trees in the hills of Suffern, New York. After the homeowners purchased the home in the Spring of 2021, they engaged TEROTTI to reimagine the primary and tertiary bathrooms. The peaceful and subtle material textures of the primary bathroom are rich with depth and balance, providing a calming and tranquil space for daily routines. The terra cotta floor tile in the tertiary bathroom is a nod to the history of the home while the shower walls provide a refined yet playful texture to the room.

A new ensuite created in what was the old box bedroom
Immagine di una piccola stanza da bagno padronale design con ante bianche, doccia aperta, piastrelle gialle, piastrelle in ceramica, lavabo a colonna, pavimento nero, doccia aperta e un lavabo
Immagine di una piccola stanza da bagno padronale design con ante bianche, doccia aperta, piastrelle gialle, piastrelle in ceramica, lavabo a colonna, pavimento nero, doccia aperta e un lavabo

Idee per una piccola stanza da bagno con doccia minimal con ante in stile shaker, ante in legno bruno, doccia alcova, piastrelle bianche, piastrelle diamantate, pavimento in gres porcellanato, lavabo sottopiano, top in marmo, pavimento bianco, porta doccia a battente, nicchia, un lavabo e mobile bagno freestanding

A stunning minimal primary bathroom features marble herringbone shower tiles, hexagon mosaic floor tiles, and niche. We removed the bathtub to make the shower area larger. Also features a modern floating toilet, floating quartz shower bench, and custom white oak shaker vanity with a stacked quartz countertop. It feels perfectly curated with a mix of matte black and brass metals. The simplicity of the bathroom is balanced out with the patterned marble floors.

Photography by Brad Knipstein
Esempio di una stanza da bagno con doccia design di medie dimensioni con ante lisce, ante in legno scuro, vasca ad alcova, vasca/doccia, piastrelle verdi, piastrelle in ceramica, pareti bianche, pavimento in gres porcellanato, lavabo rettangolare, top in quarzo composito, pavimento grigio, doccia con tenda, top grigio, panca da doccia, un lavabo e mobile bagno incassato
Esempio di una stanza da bagno con doccia design di medie dimensioni con ante lisce, ante in legno scuro, vasca ad alcova, vasca/doccia, piastrelle verdi, piastrelle in ceramica, pareti bianche, pavimento in gres porcellanato, lavabo rettangolare, top in quarzo composito, pavimento grigio, doccia con tenda, top grigio, panca da doccia, un lavabo e mobile bagno incassato

This contemmporary bath keeps it sleek with black vanity cabinet and geometric white tile extending partially up a black wall.
Esempio di una stanza da bagno minimal con ante lisce, ante nere, pareti nere, lavabo sottopiano, top bianco, un lavabo e mobile bagno freestanding
Esempio di una stanza da bagno minimal con ante lisce, ante nere, pareti nere, lavabo sottopiano, top bianco, un lavabo e mobile bagno freestanding

Ispirazione per una stanza da bagno padronale contemporanea di medie dimensioni con ante lisce, ante in legno chiaro, vasca freestanding, piastrelle grigie, piastrelle di marmo, pareti marroni, pavimento in ardesia, lavabo a bacinella, top in quarzite, pavimento nero, top bianco, due lavabi, mobile bagno sospeso, soffitto in legno, travi a vista, soffitto a volta e pareti in legno

Jean Bai/Konstrukt Photo
Immagine di una piccola stanza da bagno minimal con ante lisce, ante in legno scuro, piastrelle nere, piastrelle in ceramica, pareti bianche, lavabo a bacinella, top in legno e top marrone
Immagine di una piccola stanza da bagno minimal con ante lisce, ante in legno scuro, piastrelle nere, piastrelle in ceramica, pareti bianche, lavabo a bacinella, top in legno e top marrone

Esempio di una grande stanza da bagno padronale minimal con doccia doppia, piastrelle grigie, pareti grigie, pavimento grigio, porta doccia a battente, ante in legno scuro, piastrelle di cemento, pavimento in cemento, lavabo a bacinella, top in cemento e top nero
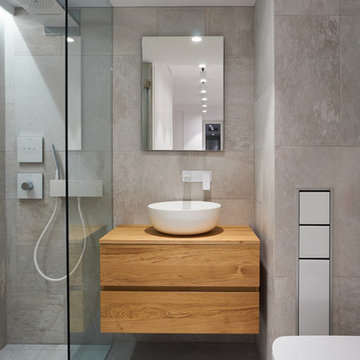
Art Sanchez Photography
Immagine di una stanza da bagno con doccia contemporanea con ante in legno scuro, doccia a filo pavimento, piastrelle grigie, pareti grigie, lavabo a bacinella, top in legno e ante lisce
Immagine di una stanza da bagno con doccia contemporanea con ante in legno scuro, doccia a filo pavimento, piastrelle grigie, pareti grigie, lavabo a bacinella, top in legno e ante lisce

The ensuite is a luxurious space offering all the desired facilities. The warm theme of all rooms echoes in the materials used. The vanity was created from Recycled Messmate with a horizontal grain, complemented by the polished concrete bench top. The walk in double shower creates a real impact, with its black framed glass which again echoes with the framing in the mirrors and shelving.
Stanze da Bagno contemporanee nere - Foto e idee per arredare
2
