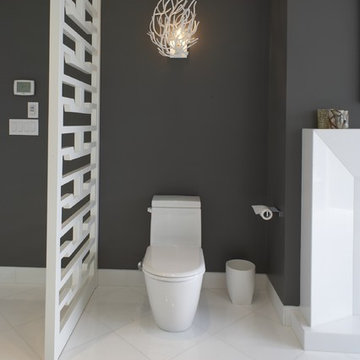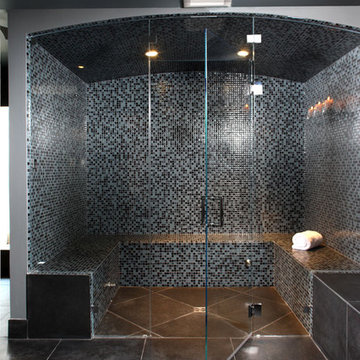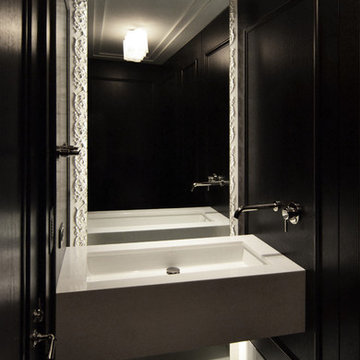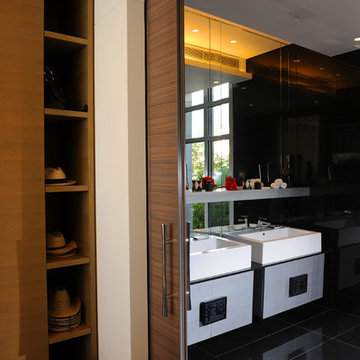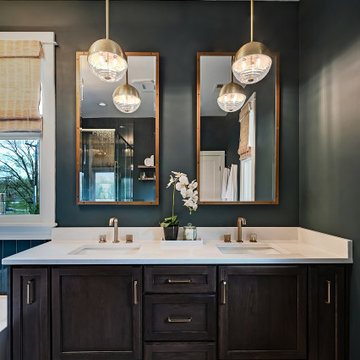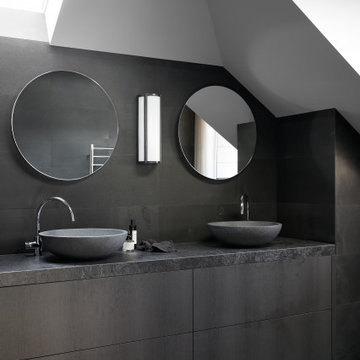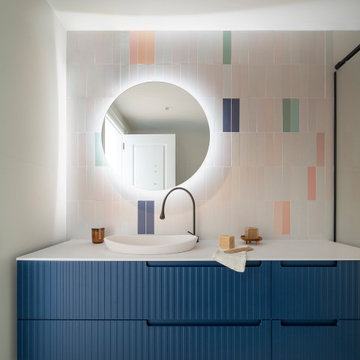Stanze da Bagno contemporanee nere - Foto e idee per arredare
Filtra anche per:
Budget
Ordina per:Popolari oggi
141 - 160 di 35.799 foto
1 di 3
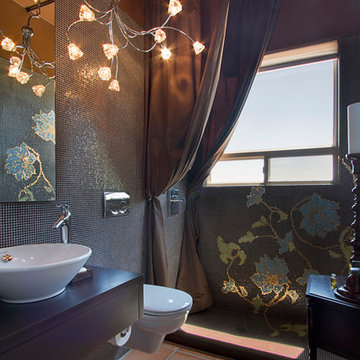
This homeowner wanted to take some risks in their guest bath and this is the result. It is a lively space with a modern feel that uses the limited space well.
Photography by Jeffrey Volker

When it came to outfitting the bathrooms, Edmonds created a luxurious oasis with Axor Uno and Axor Starck fittings. Hansgrohe’s oversized Raindance Royale showerhead adds a shot of drama to the spacious shower area and completes the high-design look of the bath.
Photos: Bruce Damonte
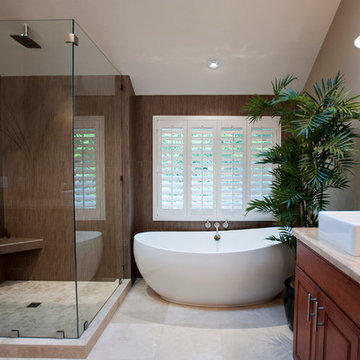
Beautiful Master Bath Features a modern look with the contemporary freestanding tub and shower with large glass walls.
Ispirazione per una grande stanza da bagno padronale minimal con vasca freestanding, lavabo a bacinella, ante in legno scuro, doccia ad angolo, pareti beige, pavimento con piastrelle in ceramica, top in pietra calcarea, porta doccia a battente e ante con riquadro incassato
Ispirazione per una grande stanza da bagno padronale minimal con vasca freestanding, lavabo a bacinella, ante in legno scuro, doccia ad angolo, pareti beige, pavimento con piastrelle in ceramica, top in pietra calcarea, porta doccia a battente e ante con riquadro incassato
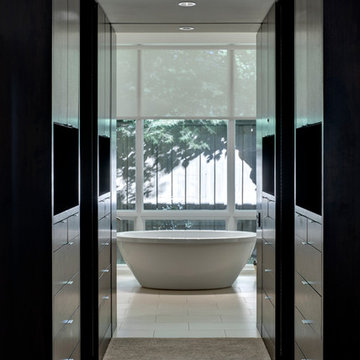
Charles Smith Photography
Immagine di una stanza da bagno contemporanea con vasca freestanding
Immagine di una stanza da bagno contemporanea con vasca freestanding

Design by Mark Evans
Project Management by Jay Schaefer
Photos by Paul Finkel
This space features a Silestone countertop & Porcelanosa Moon Glacier Metalic Color tile at the backsplash.
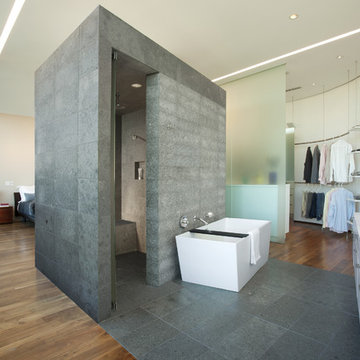
This sixth floor penthouse overlooks the city lakes, the Uptown retail district and the city skyline beyond. Designed for a young professional, the space is shaped by distinguishing the private and public realms through sculptural spatial gestures. Upon entry, a curved wall of white marble dust plaster pulls one into the space and delineates the boundary of the private master suite. The master bedroom space is screened from the entry by a translucent glass wall layered with a perforated veil creating optical dynamics and movement. This functions to privatize the master suite, while still allowing light to filter through the space to the entry. Suspended cabinet elements of Australian Walnut float opposite the curved white wall and Walnut floors lead one into the living room and kitchen spaces.
A custom perforated stainless steel shroud surrounds a spiral stair that leads to a roof deck and garden space above, creating a daylit lantern within the center of the space. The concept for the stair began with the metaphor of water as a connection to the chain of city lakes. An image of water was abstracted into a series of pixels that were translated into a series of varying perforations, creating a dynamic pattern cut out of curved stainless steel panels. The result creates a sensory exciting path of movement and light, allowing the user to move up and down through dramatic shadow patterns that change with the position of the sun, transforming the light within the space.
The kitchen is composed of Cherry and translucent glass cabinets with stainless steel shelves and countertops creating a progressive, modern backdrop to the interior edge of the living space. The powder room draws light through translucent glass, nestled behind the kitchen. Lines of light within, and suspended from the ceiling extend through the space toward the glass perimeter, defining a graphic counterpoint to the natural light from the perimeter full height glass.
Within the master suite a freestanding Burlington stone bathroom mass creates solidity and privacy while separating the bedroom area from the bath and dressing spaces. The curved wall creates a walk-in dressing space as a fine boutique within the suite. The suspended screen acts as art within the master bedroom while filtering the light from the full height windows which open to the city beyond.
The guest suite and office is located behind the pale blue wall of the kitchen through a sliding translucent glass panel. Natural light reaches the interior spaces of the dressing room and bath over partial height walls and clerestory glass.
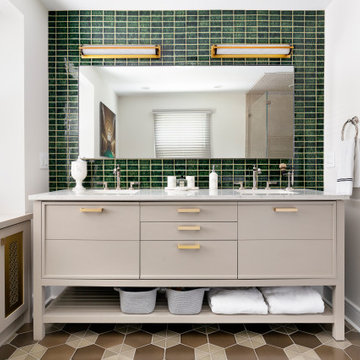
Master Bathroom
Idee per una stanza da bagno contemporanea con ante grigie, piastrelle verdi, pareti bianche, lavabo sottopiano, pavimento multicolore, top bianco, due lavabi e ante lisce
Idee per una stanza da bagno contemporanea con ante grigie, piastrelle verdi, pareti bianche, lavabo sottopiano, pavimento multicolore, top bianco, due lavabi e ante lisce
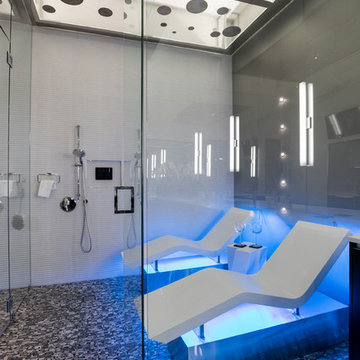
Photography by Christi Nielsen
Ispirazione per una stanza da bagno contemporanea con doccia doppia, piastrelle grigie, piastrelle bianche, pavimento con piastrelle a mosaico, pavimento grigio e porta doccia a battente
Ispirazione per una stanza da bagno contemporanea con doccia doppia, piastrelle grigie, piastrelle bianche, pavimento con piastrelle a mosaico, pavimento grigio e porta doccia a battente

Photos by Kreis Grennan Architecture
Immagine di una piccola stanza da bagno padronale minimal con ante lisce, ante in legno chiaro, vasca freestanding, doccia aperta, piastrelle nere, piastrelle in ceramica, pareti bianche, pavimento con piastrelle in ceramica, lavabo sottopiano, top in marmo, pavimento nero e doccia aperta
Immagine di una piccola stanza da bagno padronale minimal con ante lisce, ante in legno chiaro, vasca freestanding, doccia aperta, piastrelle nere, piastrelle in ceramica, pareti bianche, pavimento con piastrelle in ceramica, lavabo sottopiano, top in marmo, pavimento nero e doccia aperta
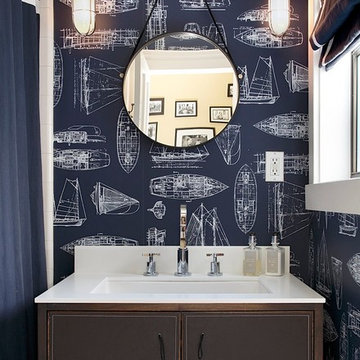
Eric Rorer
Foto di una stanza da bagno minimal con ante lisce, ante marroni, pareti multicolore e top bianco
Foto di una stanza da bagno minimal con ante lisce, ante marroni, pareti multicolore e top bianco
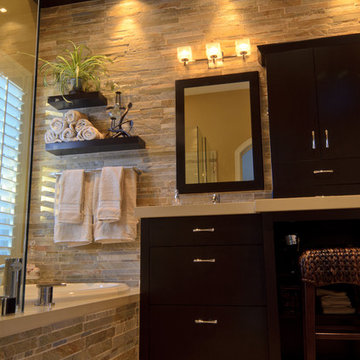
Master Bathroom remodel using clean and contemporary elements.
Designer: Ashley Wysocki
Photographer: David Schacher Graphics
Foto di una stanza da bagno contemporanea
Foto di una stanza da bagno contemporanea

Floors tiled in 'Lombardo' hexagon mosaic honed marble from Artisans of Devizes | Shower wall tiled in 'Lombardo' large format honed marble from Artisans of Devizes | Brassware is by Gessi in the finish 706 (Blackened Chrome) | Bronze mirror feature wall comprised of 3 bevelled panels | Custom vanity unit and cabinetry made by Luxe Projects London | Stone sink fabricated by AC Stone & Ceramic out of Oribico marble

Foto di una stanza da bagno design di medie dimensioni con ante in legno bruno, doccia ad angolo, WC monopezzo, piastrelle verdi, piastrelle in gres porcellanato, pareti bianche, pavimento in gres porcellanato, top in quarzo composito, pavimento nero, porta doccia a battente, un lavabo e mobile bagno freestanding
Stanze da Bagno contemporanee nere - Foto e idee per arredare
8
