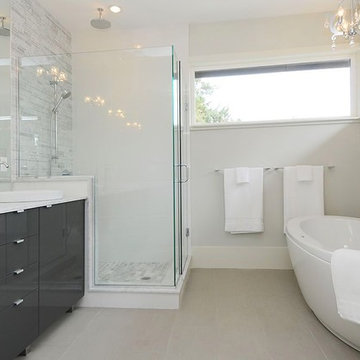Stanze da Bagno contemporanee - Foto e idee per arredare
Filtra anche per:
Budget
Ordina per:Popolari oggi
1 - 20 di 82 foto
1 di 5
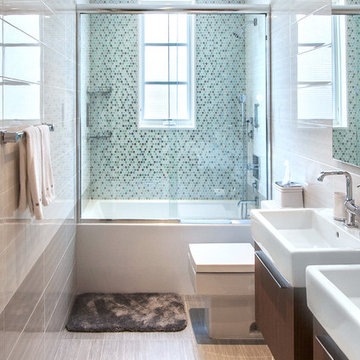
Photography: Donald Grant
Esempio di una stanza da bagno minimal con piastrelle blu, vasca ad alcova, WC monopezzo, lavabo integrato, vasca/doccia, piastrelle a mosaico e ante in legno bruno
Esempio di una stanza da bagno minimal con piastrelle blu, vasca ad alcova, WC monopezzo, lavabo integrato, vasca/doccia, piastrelle a mosaico e ante in legno bruno
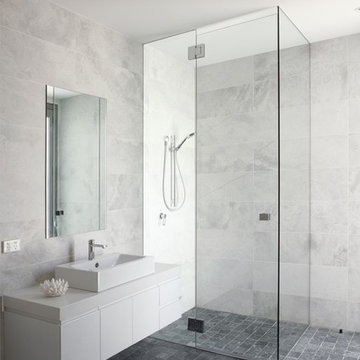
Quartz cobbles and silver marble
Immagine di una stanza da bagno design con ante lisce, ante bianche, doccia a filo pavimento, piastrelle grigie, pareti grigie e pavimento grigio
Immagine di una stanza da bagno design con ante lisce, ante bianche, doccia a filo pavimento, piastrelle grigie, pareti grigie e pavimento grigio
Trova il professionista locale adatto per il tuo progetto
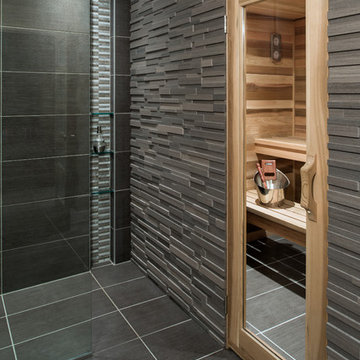
This stunning stone wall connects the custom sauna to the walk-in shower featuring a stunning glass shelf niche and linear floor drain,
Foto di una stanza da bagno contemporanea
Foto di una stanza da bagno contemporanea
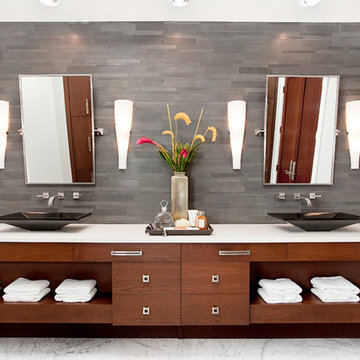
Greg Riegler Photography / In Detail Interiors
Idee per una stanza da bagno minimal con lavabo a bacinella
Idee per una stanza da bagno minimal con lavabo a bacinella
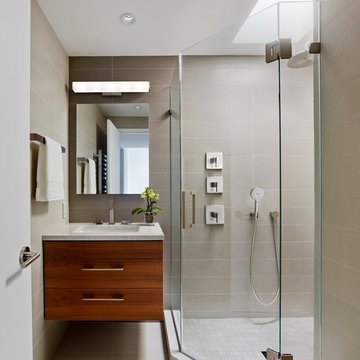
The hall bath features a similar aesthetic within a smaller footprint. A cool palette juxtaposes gray walls and white counters with embedded mirror chips for subtle sparkle.
© Jeffrey Totaro, photographer
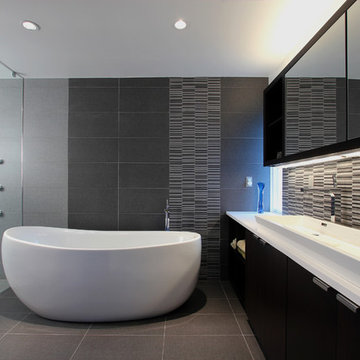
Renovation and expansion of existing master bedroom and bath, including new walk-in closet and home office.
Immagine di una stanza da bagno contemporanea con ante lisce, ante in legno bruno, vasca freestanding e doccia a filo pavimento
Immagine di una stanza da bagno contemporanea con ante lisce, ante in legno bruno, vasca freestanding e doccia a filo pavimento
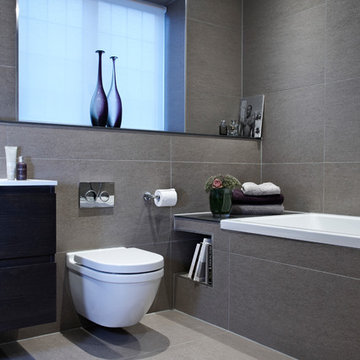
Christina Bull Photography
Immagine di una stanza da bagno design con WC sospeso
Immagine di una stanza da bagno design con WC sospeso
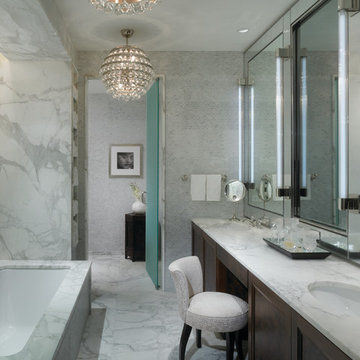
Nathan Kirkman | www.nathankirkman.com
Foto di una stanza da bagno contemporanea con top in marmo e lavabo sottopiano
Foto di una stanza da bagno contemporanea con top in marmo e lavabo sottopiano
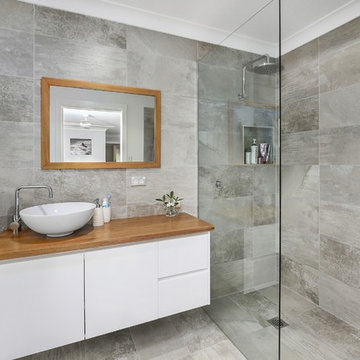
Chosen Photography
Foto di una stanza da bagno contemporanea con ante lisce, ante bianche, doccia a filo pavimento, WC a due pezzi, piastrelle grigie, pareti grigie, lavabo a bacinella e doccia aperta
Foto di una stanza da bagno contemporanea con ante lisce, ante bianche, doccia a filo pavimento, WC a due pezzi, piastrelle grigie, pareti grigie, lavabo a bacinella e doccia aperta
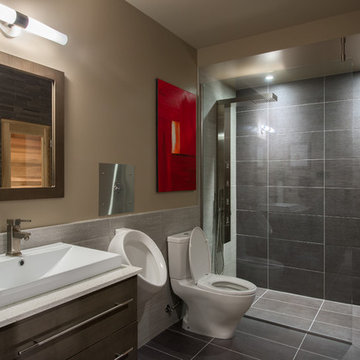
double space photography
Ispirazione per una stanza da bagno contemporanea con doccia aperta, orinatoio e doccia aperta
Ispirazione per una stanza da bagno contemporanea con doccia aperta, orinatoio e doccia aperta
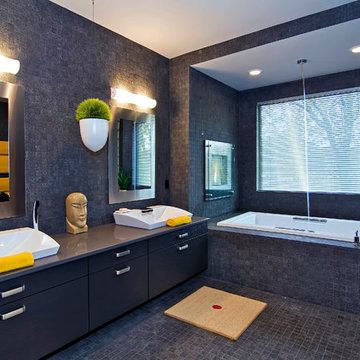
Dean Riedel of 360Vip Photography
Ispirazione per una stanza da bagno minimal con lavabo a bacinella, ante lisce, ante nere, vasca ad alcova, doccia aperta, piastrelle grigie e pareti grigie
Ispirazione per una stanza da bagno minimal con lavabo a bacinella, ante lisce, ante nere, vasca ad alcova, doccia aperta, piastrelle grigie e pareti grigie
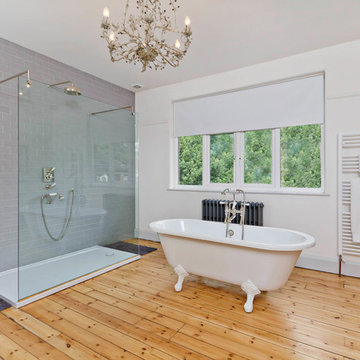
A modern, spacious ensuite bathroom in Hove, East Sussex
Neil Macaninch
Neil Mac Photo
Esempio di una stanza da bagno minimal con vasca con piedi a zampa di leone, doccia aperta e doccia aperta
Esempio di una stanza da bagno minimal con vasca con piedi a zampa di leone, doccia aperta e doccia aperta
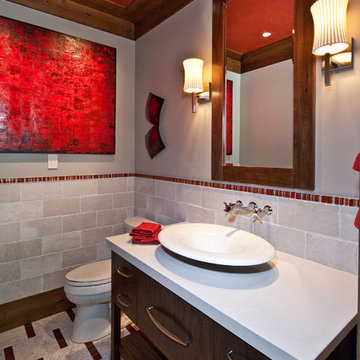
Esempio di una stanza da bagno design con lavabo a bacinella e pavimento multicolore
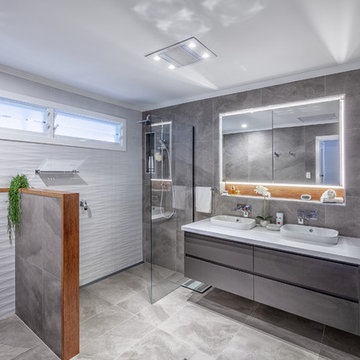
Colin Bushell
Immagine di una stanza da bagno con doccia minimal con ante lisce, ante grigie, zona vasca/doccia separata, WC monopezzo, piastrelle grigie, piastrelle bianche, lavabo a bacinella, pavimento grigio, doccia aperta e top bianco
Immagine di una stanza da bagno con doccia minimal con ante lisce, ante grigie, zona vasca/doccia separata, WC monopezzo, piastrelle grigie, piastrelle bianche, lavabo a bacinella, pavimento grigio, doccia aperta e top bianco
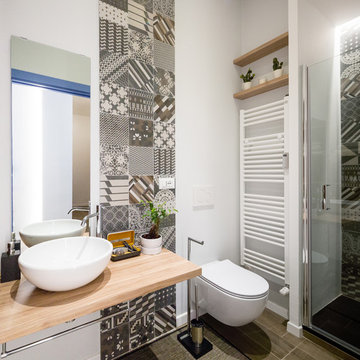
Progetto e realizzazione di un appartamento situato a Milano, l'intervento ha richiesto un grande sforzo progettuale per le condizioni particolarmente sfavorevoli dell'immobile all'origine, 65mq monoaffaccio con moltissimi corridoi.
La richiesta del cliente era di avere 2 camere e 2 bagni e una zona soggiorno cucina ampia e accogliente..una grande sfida!

The SUMMIT, is Beechwood Homes newest display home at Craigburn Farm. This masterpiece showcases our commitment to design, quality and originality. The Summit is the epitome of luxury. From the general layout down to the tiniest finish detail, every element is flawless.
Specifically, the Summit highlights the importance of atmosphere in creating a family home. The theme throughout is warm and inviting, combining abundant natural light with soothing timber accents and an earthy palette. The stunning window design is one of the true heroes of this property, helping to break down the barrier of indoor and outdoor. An open plan kitchen and family area are essential features of a cohesive and fluid home environment.
Adoring this Ensuite displayed in "The Summit" by Beechwood Homes. There is nothing classier than the combination of delicate timber and concrete beauty.
The perfect outdoor area for entertaining friends and family. The indoor space is connected to the outdoor area making the space feel open - perfect for extending the space!
The Summit makes the most of state of the art automation technology. An electronic interface controls the home theatre systems, as well as the impressive lighting display which comes to life at night. Modern, sleek and spacious, this home uniquely combines convenient functionality and visual appeal.
The Summit is ideal for those clients who may be struggling to visualise the end product from looking at initial designs. This property encapsulates all of the senses for a complete experience. Appreciate the aesthetic features, feel the textures, and imagine yourself living in a home like this.
Tiles by Italia Ceramics!
Visit Beechwood Homes - Display Home "The Summit"
54 FERGUSSON AVENUE,
CRAIGBURN FARM
Opening Times Sat & Sun 1pm – 4:30pm
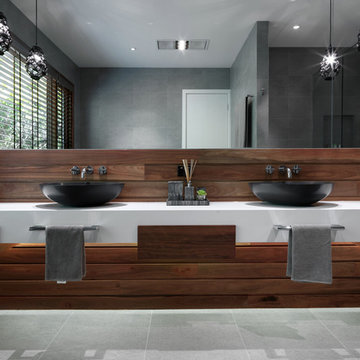
Andrew Wuttke
Esempio di una grande stanza da bagno padronale minimal con lavabo a bacinella, ante lisce, ante in legno scuro, piastrelle grigie, piastrelle in gres porcellanato, pareti grigie, pavimento in gres porcellanato, top in quarzo composito, pavimento grigio e top bianco
Esempio di una grande stanza da bagno padronale minimal con lavabo a bacinella, ante lisce, ante in legno scuro, piastrelle grigie, piastrelle in gres porcellanato, pareti grigie, pavimento in gres porcellanato, top in quarzo composito, pavimento grigio e top bianco
Bathroom - Freedom by Metricon Delta, on display in Strathfieldsaye VIC.
Esempio di una stanza da bagno padronale design con ante lisce, ante in legno scuro, vasca freestanding, piastrelle grigie, pareti grigie, lavabo a bacinella, pavimento grigio e top marrone
Esempio di una stanza da bagno padronale design con ante lisce, ante in legno scuro, vasca freestanding, piastrelle grigie, pareti grigie, lavabo a bacinella, pavimento grigio e top marrone
Stanze da Bagno contemporanee - Foto e idee per arredare
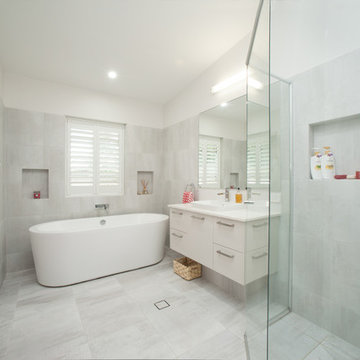
Ispirazione per una stanza da bagno minimal con lavabo a bacinella, ante lisce, ante bianche, vasca freestanding, doccia ad angolo, piastrelle grigie, piastrelle in ceramica, pareti bianche e pavimento in gres porcellanato
1
