Stanze da Bagno contemporanee - Foto e idee per arredare
Filtra anche per:
Budget
Ordina per:Popolari oggi
61 - 80 di 147.692 foto
1 di 3
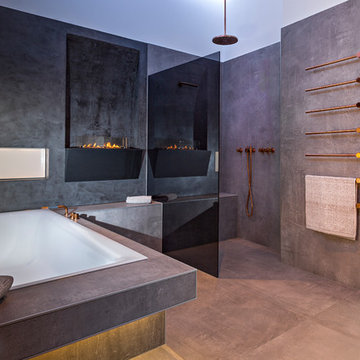
Immagine di una grande stanza da bagno con doccia design con vasca da incasso, doccia aperta, piastrelle grigie, lastra di pietra, pareti bianche, pavimento in cemento, pavimento grigio e doccia aperta

Mountain View Modern master bath with curbless shower, bamboo cabinets and double trough sink.
Green Heath Ceramics tile on shower wall, also in shower niche (reflected in mirror)
Exposed beams and skylight in ceiling.
Photography: Mark Pinkerton VI360

Immagine di una stanza da bagno padronale minimal con ante lisce, ante in legno chiaro, vasca giapponese, doccia aperta, piastrelle grigie, pareti marroni, lavabo a bacinella, pavimento grigio e doccia aperta
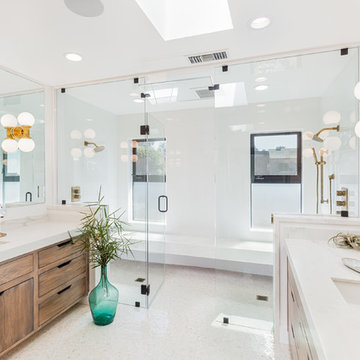
Esempio di una stanza da bagno padronale design con ante lisce, ante in legno bruno, doccia doppia, pareti bianche, lavabo sottopiano, pavimento bianco e porta doccia a battente
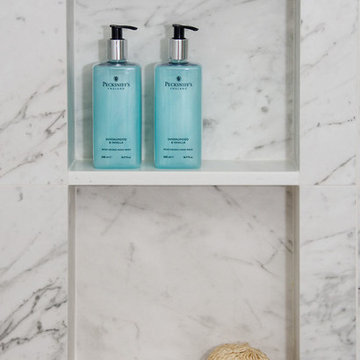
Idee per una grande stanza da bagno padronale contemporanea con ante con riquadro incassato, ante in legno bruno, vasca ad alcova, zona vasca/doccia separata, pareti grigie, pavimento in marmo, lavabo sottopiano, top in quarzo composito, pavimento nero, porta doccia scorrevole e top bianco

Idee per una stanza da bagno con doccia design di medie dimensioni con ante lisce, ante rosse, vasca ad alcova, vasca/doccia, WC a due pezzi, piastrelle bianche, piastrelle a mosaico, pareti bianche, pavimento con piastrelle a mosaico, pavimento giallo, lavabo sottopiano, top in quarzo composito e doccia aperta

Jamie Keskin Design, Kyle J Caldwell photography
Ispirazione per una piccola stanza da bagno padronale minimal con ante in stile shaker, ante bianche, doccia alcova, WC monopezzo, piastrelle a mosaico, pareti bianche, lavabo sottopiano, pavimento in marmo, top in marmo, pavimento grigio, porta doccia a battente e top grigio
Ispirazione per una piccola stanza da bagno padronale minimal con ante in stile shaker, ante bianche, doccia alcova, WC monopezzo, piastrelle a mosaico, pareti bianche, lavabo sottopiano, pavimento in marmo, top in marmo, pavimento grigio, porta doccia a battente e top grigio

Ryann Ford Photography
Idee per una grande stanza da bagno padronale minimal con ante lisce, ante in legno bruno, vasca freestanding, pavimento in cemento, top in superficie solida, piastrelle grigie, zona vasca/doccia separata, piastrelle in gres porcellanato, pareti grigie, lavabo integrato, pavimento grigio e doccia aperta
Idee per una grande stanza da bagno padronale minimal con ante lisce, ante in legno bruno, vasca freestanding, pavimento in cemento, top in superficie solida, piastrelle grigie, zona vasca/doccia separata, piastrelle in gres porcellanato, pareti grigie, lavabo integrato, pavimento grigio e doccia aperta

Modern master bathroom by Burdge Architects and Associates in Malibu, CA.
Berlyn Photography
Esempio di una stanza da bagno padronale contemporanea con ante lisce, ante nere, vasca freestanding, doccia ad angolo, pareti nere, parquet scuro, lavabo a bacinella, top in cemento, piastrelle nere, piastrelle di cemento, pavimento marrone, porta doccia a battente e top grigio
Esempio di una stanza da bagno padronale contemporanea con ante lisce, ante nere, vasca freestanding, doccia ad angolo, pareti nere, parquet scuro, lavabo a bacinella, top in cemento, piastrelle nere, piastrelle di cemento, pavimento marrone, porta doccia a battente e top grigio
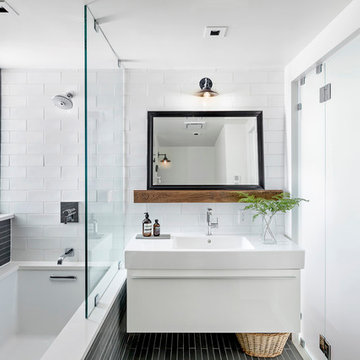
Immagine di una stanza da bagno design con lavabo integrato, ante lisce, ante bianche, vasca/doccia, pistrelle in bianco e nero, pareti bianche e vasca sottopiano

Photo: Paul Finkel
Idee per una stanza da bagno padronale design di medie dimensioni con vasca freestanding, piastrelle grigie, pareti bianche, piastrelle di pietra calcarea, doccia aperta, pavimento in gres porcellanato, pavimento beige e doccia aperta
Idee per una stanza da bagno padronale design di medie dimensioni con vasca freestanding, piastrelle grigie, pareti bianche, piastrelle di pietra calcarea, doccia aperta, pavimento in gres porcellanato, pavimento beige e doccia aperta
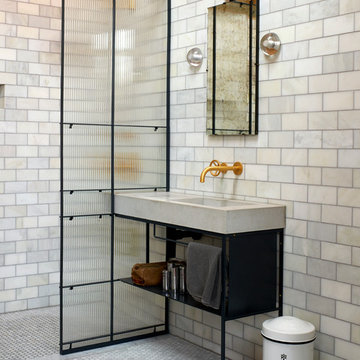
A custom basin inspired by the characteristics of the Flor, with a runaway drainage and hidden waste. A Watermark tap and steel frame compliment this large basin.
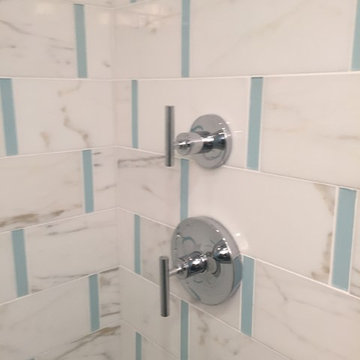
Modern Coastal Bathroom. Polished Calcutta Marble tiles 6 x 12 with a 1 x 6 matte sea glass tile inlay on the walls. The shower floor is a 2 x 2 Calcutta marble mosaic.

Meredith Heuer
Foto di una grande stanza da bagno padronale design con lavabo rettangolare, ante lisce, ante in legno chiaro, doccia a filo pavimento, piastrelle marroni, lastra di pietra e pavimento in gres porcellanato
Foto di una grande stanza da bagno padronale design con lavabo rettangolare, ante lisce, ante in legno chiaro, doccia a filo pavimento, piastrelle marroni, lastra di pietra e pavimento in gres porcellanato

The finished product of the remodel of our very own Gretchen's bathroom! She re-did her bathroom after seven years and gave it a lovely upgrade. She made a small room look bigger!

Praised for its visually appealing, modern yet comfortable design, this Scottsdale residence took home the gold in the 2014 Design Awards from Professional Builder magazine. Built by Calvis Wyant Luxury Homes, the 5,877-square-foot residence features an open floor plan that includes Western Window Systems’ multi-slide pocket doors to allow for optimal inside-to-outside flow. Tropical influences such as covered patios, a pool, and reflecting ponds give the home a lush, resort-style feel.

Photography: Stephani Buchman
Immagine di una stanza da bagno padronale minimal di medie dimensioni con lavabo sottopiano, ante con riquadro incassato, ante grigie, vasca ad alcova, vasca/doccia, piastrelle grigie, piastrelle diamantate, pareti grigie, pavimento in marmo e pavimento grigio
Immagine di una stanza da bagno padronale minimal di medie dimensioni con lavabo sottopiano, ante con riquadro incassato, ante grigie, vasca ad alcova, vasca/doccia, piastrelle grigie, piastrelle diamantate, pareti grigie, pavimento in marmo e pavimento grigio
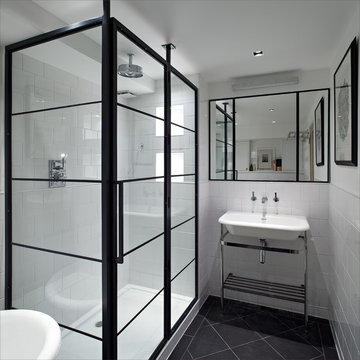
Peter Landers Photography
Ispirazione per una stanza da bagno contemporanea con lavabo a consolle, doccia ad angolo, piastrelle bianche, piastrelle in ceramica, pareti bianche e pavimento nero
Ispirazione per una stanza da bagno contemporanea con lavabo a consolle, doccia ad angolo, piastrelle bianche, piastrelle in ceramica, pareti bianche e pavimento nero

Designed By: Richard Bustos Photos By: Jeri Koegel
Ron and Kathy Chaisson have lived in many homes throughout Orange County, including three homes on the Balboa Peninsula and one at Pelican Crest. But when the “kind of retired” couple, as they describe their current status, decided to finally build their ultimate dream house in the flower streets of Corona del Mar, they opted not to skimp on the amenities. “We wanted this house to have the features of a resort,” says Ron. “So we designed it to have a pool on the roof, five patios, a spa, a gym, water walls in the courtyard, fire-pits and steam showers.”
To bring that five-star level of luxury to their newly constructed home, the couple enlisted Orange County’s top talent, including our very own rock star design consultant Richard Bustos, who worked alongside interior designer Trish Steel and Patterson Custom Homes as well as Brandon Architects. Together the team created a 4,500 square-foot, five-bedroom, seven-and-a-half-bathroom contemporary house where R&R get top billing in almost every room. Two stories tall and with lots of open spaces, it manages to feel spacious despite its narrow location. And from its third floor patio, it boasts panoramic ocean views.
“Overall we wanted this to be contemporary, but we also wanted it to feel warm,” says Ron. Key to creating that look was Richard, who selected the primary pieces from our extensive portfolio of top-quality furnishings. Richard also focused on clean lines and neutral colors to achieve the couple’s modern aesthetic, while allowing both the home’s gorgeous views and Kathy’s art to take center stage.
As for that mahogany-lined elevator? “It’s a requirement,” states Ron. “With three levels, and lots of entertaining, we need that elevator for keeping the bar stocked up at the cabana, and for our big barbecue parties.” He adds, “my wife wears high heels a lot of the time, so riding the elevator instead of taking the stairs makes life that much better for her.”

Eric Rorer
Immagine di una stanza da bagno minimal con vasca da incasso, doccia alcova, ante lisce, ante in legno scuro, top in quarzo composito, piastrelle bianche e piastrelle a mosaico
Immagine di una stanza da bagno minimal con vasca da incasso, doccia alcova, ante lisce, ante in legno scuro, top in quarzo composito, piastrelle bianche e piastrelle a mosaico
Stanze da Bagno contemporanee - Foto e idee per arredare
4