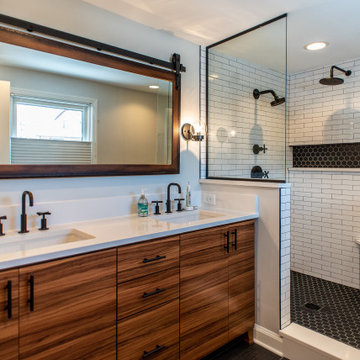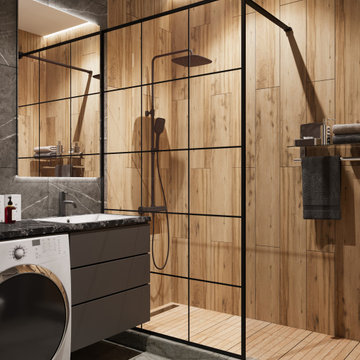Stanze da Bagno industriali - Foto e idee per arredare
Filtra anche per:
Budget
Ordina per:Popolari oggi
1 - 20 di 3.801 foto
1 di 3

Liadesign
Esempio di una stretta e lunga stanza da bagno con doccia industriale di medie dimensioni con nessun'anta, ante in legno chiaro, doccia alcova, WC a due pezzi, piastrelle bianche, piastrelle in gres porcellanato, pareti grigie, pavimento in gres porcellanato, lavabo a bacinella, top in legno, pavimento grigio, porta doccia scorrevole, un lavabo, mobile bagno freestanding e soffitto ribassato
Esempio di una stretta e lunga stanza da bagno con doccia industriale di medie dimensioni con nessun'anta, ante in legno chiaro, doccia alcova, WC a due pezzi, piastrelle bianche, piastrelle in gres porcellanato, pareti grigie, pavimento in gres porcellanato, lavabo a bacinella, top in legno, pavimento grigio, porta doccia scorrevole, un lavabo, mobile bagno freestanding e soffitto ribassato

This 1600+ square foot basement was a diamond in the rough. We were tasked with keeping farmhouse elements in the design plan while implementing industrial elements. The client requested the space include a gym, ample seating and viewing area for movies, a full bar , banquette seating as well as area for their gaming tables - shuffleboard, pool table and ping pong. By shifting two support columns we were able to bury one in the powder room wall and implement two in the custom design of the bar. Custom finishes are provided throughout the space to complete this entertainers dream.

Idee per una stanza da bagno padronale industriale con ante lisce, ante in legno chiaro, doccia doppia, bidè, piastrelle verdi, piastrelle in ceramica, pareti grigie, pavimento in gres porcellanato, lavabo sottopiano, top in quarzo composito, pavimento bianco, porta doccia a battente, top bianco, panca da doccia, un lavabo e mobile bagno incassato

Idee per una stanza da bagno con doccia industriale di medie dimensioni con top in legno, mobile bagno sospeso e porta doccia a battente

Ispirazione per una grande stanza da bagno industriale con ante lisce, ante blu, vasca freestanding, zona vasca/doccia separata, piastrelle grigie, piastrelle diamantate, pareti grigie, lavabo a bacinella, pavimento grigio, doccia aperta e top blu

Esempio di una grande stanza da bagno padronale industriale con vasca freestanding, doccia doppia, piastrelle grigie, pareti grigie, pavimento in cemento, lavabo a bacinella, top in legno, nessun'anta, ante in legno scuro, WC sospeso e top marrone

Immagine di una stanza da bagno industriale con doccia alcova, piastrelle grigie, pareti grigie e pavimento con piastrelle di ciottoli

Dark Bathroom, Industrial Bathroom, Living Brass Tapware, Strip Drains, No Glass Shower, Bricked Shower Screen.
Ispirazione per una stanza da bagno padronale industriale di medie dimensioni con ante lisce, ante con finitura invecchiata, doccia aperta, piastrelle in gres porcellanato, pareti nere, pavimento in cemento, top in superficie solida, pavimento nero, doccia aperta, nicchia e mobile bagno sospeso
Ispirazione per una stanza da bagno padronale industriale di medie dimensioni con ante lisce, ante con finitura invecchiata, doccia aperta, piastrelle in gres porcellanato, pareti nere, pavimento in cemento, top in superficie solida, pavimento nero, doccia aperta, nicchia e mobile bagno sospeso

MKE Design Build, St. Francis, Wisconsin, 2021 Regional CotY Award Winner, Residential Bath $25,000 to $50,000
Immagine di una stanza da bagno padronale industriale di medie dimensioni con ante lisce, ante in legno scuro, doccia ad angolo, piastrelle bianche, piastrelle in gres porcellanato, pareti grigie, pavimento in gres porcellanato, lavabo sottopiano, pavimento nero, doccia aperta, panca da doccia, due lavabi e mobile bagno incassato
Immagine di una stanza da bagno padronale industriale di medie dimensioni con ante lisce, ante in legno scuro, doccia ad angolo, piastrelle bianche, piastrelle in gres porcellanato, pareti grigie, pavimento in gres porcellanato, lavabo sottopiano, pavimento nero, doccia aperta, panca da doccia, due lavabi e mobile bagno incassato

The "Dream of the '90s" was alive in this industrial loft condo before Neil Kelly Portland Design Consultant Erika Altenhofen got her hands on it. No new roof penetrations could be made, so we were tasked with updating the current footprint. Erika filled the niche with much needed storage provisions, like a shelf and cabinet. The shower tile will replaced with stunning blue "Billie Ombre" tile by Artistic Tile. An impressive marble slab was laid on a fresh navy blue vanity, white oval mirrors and fitting industrial sconce lighting rounds out the remodeled space.

Esempio di una piccola stanza da bagno padronale industriale con vasca/doccia, parquet chiaro, top in legno, doccia con tenda, un lavabo, mobile bagno sospeso, travi a vista e boiserie

Foto di una stanza da bagno con doccia industriale di medie dimensioni con ante lisce, ante grigie, doccia alcova, WC sospeso, piastrelle grigie, piastrelle in gres porcellanato, pareti grigie, pavimento in gres porcellanato, lavabo sottopiano, top in superficie solida, pavimento grigio, doccia con tenda, top nero, lavanderia, un lavabo e mobile bagno sospeso

The basement bathroom took its cues from the black industrial rainwater pipe running across the ceiling. The bathroom was built into the basement of an ex-school boiler room so the client wanted to maintain the industrial feel the area once had.

Ispirazione per una grande stanza da bagno padronale industriale con zona vasca/doccia separata, piastrelle in gres porcellanato, pareti nere, pavimento con piastrelle in ceramica, top in marmo, pavimento nero, porta doccia a battente, top grigio, ante lisce, ante in legno bruno, piastrelle bianche e lavabo sottopiano

The first floor hall bath departs from the Craftsman style of the rest of the house for a clean contemporary finish. The steel-framed vanity and shower doors are focal points of the room. The white subway tiles extend from floor to ceiling on all 4 walls, and are highlighted with black grout. The dark bronze fixtures accent the steel and complete the industrial vibe. The transom window in the shower provides ample natural light and ventilation.

https://bestbath.com/products/showers/
Industrial Bathroom walk in shower accessible shower roll in shower
...
walk in shower
walk in showers
walk-in showers
walk-in shower
roll-in shower
handicap showers
ada shower
handicap shower
barrier free shower
barrier free showers
commercial bathroom
accessible shower
accessible showers
ada shower stall
barrier free shower pan
barrier free shower pans
wheelchair shower
ada bathtub
ada roll in shower
roll-in showers
ada compliant shower
commercial shower
rollin shower
barrier free shower stall
barrier free shower stalls
wheel chair shower
ada shower base
commercial shower stalls
barrier free bathroom
barrier free bathrooms
ada compliant shower stall
accessible roll in shower
ada shower threshold
ada shower units
wheelchair accessible shower threshold
wheelchair access shower
ada accessible shower
ada shower enclosures
innovative bathroom design
barrier free shower floor
bathroom dealer
bathroom dealers
ada compliant shower enclosures
ada tubs and showers

Landmarked townhouse gut renovation. Master bathroom with white wainscoting, subway tile, and black and white design.
Foto di una stanza da bagno padronale industriale di medie dimensioni con vasca da incasso, vasca/doccia, WC a due pezzi, piastrelle bianche, piastrelle diamantate, pareti bianche, pavimento con piastrelle a mosaico, lavabo rettangolare, pavimento bianco e doccia con tenda
Foto di una stanza da bagno padronale industriale di medie dimensioni con vasca da incasso, vasca/doccia, WC a due pezzi, piastrelle bianche, piastrelle diamantate, pareti bianche, pavimento con piastrelle a mosaico, lavabo rettangolare, pavimento bianco e doccia con tenda

Photo: Michelle Schmauder
Ispirazione per una stanza da bagno industriale con ante in legno scuro, doccia ad angolo, piastrelle bianche, piastrelle diamantate, pareti bianche, pavimento in cementine, lavabo a bacinella, top in legno, pavimento multicolore, doccia aperta, top marrone e ante lisce
Ispirazione per una stanza da bagno industriale con ante in legno scuro, doccia ad angolo, piastrelle bianche, piastrelle diamantate, pareti bianche, pavimento in cementine, lavabo a bacinella, top in legno, pavimento multicolore, doccia aperta, top marrone e ante lisce

Designer: Vanessa Cook
Photographer: Tom Roe
Esempio di una piccola stanza da bagno con doccia industriale con ante lisce, ante in legno bruno, piastrelle grigie, piastrelle in gres porcellanato, pavimento in gres porcellanato, lavabo integrato, top in superficie solida, pavimento grigio, doccia aperta, doccia ad angolo e pareti grigie
Esempio di una piccola stanza da bagno con doccia industriale con ante lisce, ante in legno bruno, piastrelle grigie, piastrelle in gres porcellanato, pavimento in gres porcellanato, lavabo integrato, top in superficie solida, pavimento grigio, doccia aperta, doccia ad angolo e pareti grigie

Ispirazione per una grande stanza da bagno padronale industriale con vasca freestanding, doccia a filo pavimento, piastrelle in pietra, pavimento con piastrelle in ceramica, lavabo a bacinella, top in superficie solida, pavimento grigio, doccia aperta, WC sospeso, piastrelle grigie e pareti bianche
Stanze da Bagno industriali - Foto e idee per arredare
1