Stanze da Bagno contemporanee con pavimento in cementine - Foto e idee per arredare
Filtra anche per:
Budget
Ordina per:Popolari oggi
101 - 120 di 3.910 foto
1 di 3
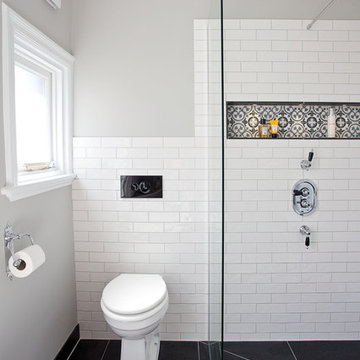
Randi Sokoloff
Idee per una stanza da bagno per bambini contemporanea di medie dimensioni con ante in stile shaker, ante grigie, vasca freestanding, zona vasca/doccia separata, WC monopezzo, piastrelle bianche, piastrelle diamantate, pareti grigie, pavimento in cementine, lavabo da incasso, top in marmo, pavimento multicolore e doccia aperta
Idee per una stanza da bagno per bambini contemporanea di medie dimensioni con ante in stile shaker, ante grigie, vasca freestanding, zona vasca/doccia separata, WC monopezzo, piastrelle bianche, piastrelle diamantate, pareti grigie, pavimento in cementine, lavabo da incasso, top in marmo, pavimento multicolore e doccia aperta
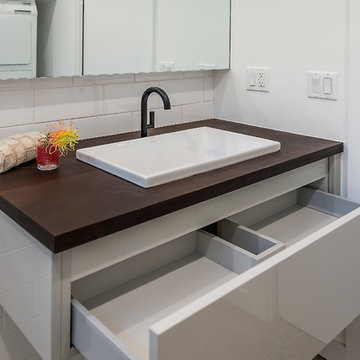
Detail of custom sink and drawers. Photo by Olga Soboleva
Idee per una stanza da bagno padronale design di medie dimensioni con ante lisce, ante in legno chiaro, vasca freestanding, doccia aperta, WC monopezzo, piastrelle nere, piastrelle in ceramica, pareti bianche, pavimento in cementine, lavabo sospeso, top in cemento, pavimento grigio e doccia aperta
Idee per una stanza da bagno padronale design di medie dimensioni con ante lisce, ante in legno chiaro, vasca freestanding, doccia aperta, WC monopezzo, piastrelle nere, piastrelle in ceramica, pareti bianche, pavimento in cementine, lavabo sospeso, top in cemento, pavimento grigio e doccia aperta

Bernard Andre
Idee per una stanza da bagno con doccia contemporanea di medie dimensioni con ante lisce, ante grigie, vasca ad alcova, vasca/doccia, WC monopezzo, piastrelle grigie, piastrelle bianche, piastrelle di cemento, pareti grigie, pavimento in cementine, lavabo sottopiano, top in marmo, pavimento multicolore e doccia aperta
Idee per una stanza da bagno con doccia contemporanea di medie dimensioni con ante lisce, ante grigie, vasca ad alcova, vasca/doccia, WC monopezzo, piastrelle grigie, piastrelle bianche, piastrelle di cemento, pareti grigie, pavimento in cementine, lavabo sottopiano, top in marmo, pavimento multicolore e doccia aperta

Foto di una stanza da bagno padronale minimal di medie dimensioni con ante con riquadro incassato, ante blu, vasca ad alcova, zona vasca/doccia separata, WC sospeso, piastrelle blu, piastrelle diamantate, pareti bianche, pavimento in cementine, lavabo da incasso, top in marmo, pavimento bianco, porta doccia a battente e top grigio
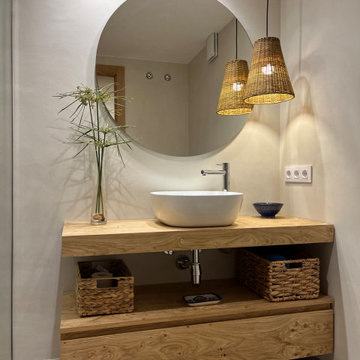
Idee per una piccola stanza da bagno minimal con doccia aperta, pavimento in cementine, lavabo sospeso e pavimento grigio
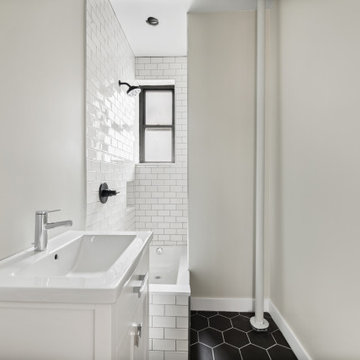
Agile renovation of a Morningside Heights bathroom by NYC design-build firm Bolster.
Immagine di una stanza da bagno design di medie dimensioni con ante lisce, ante bianche, vasca ad alcova, WC monopezzo, piastrelle bianche, piastrelle in ceramica, pareti bianche, pavimento in cementine, lavabo integrato, top piastrellato, pavimento nero, doccia aperta, top bianco, un lavabo e mobile bagno freestanding
Immagine di una stanza da bagno design di medie dimensioni con ante lisce, ante bianche, vasca ad alcova, WC monopezzo, piastrelle bianche, piastrelle in ceramica, pareti bianche, pavimento in cementine, lavabo integrato, top piastrellato, pavimento nero, doccia aperta, top bianco, un lavabo e mobile bagno freestanding

Esempio di una stanza da bagno padronale minimal di medie dimensioni con ante lisce, ante marroni, doccia alcova, WC a due pezzi, piastrelle bianche, piastrelle di marmo, pareti grigie, pavimento in cementine, lavabo integrato, top in quarzite, pavimento grigio, porta doccia scorrevole, top bianco, panca da doccia, due lavabi e mobile bagno freestanding
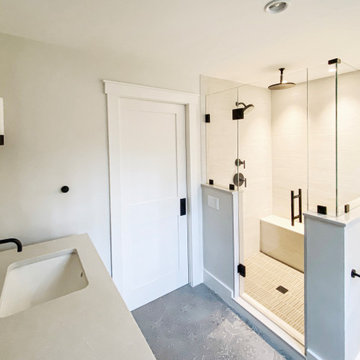
To create the master suite this home owner dreamed of, we moved a few walls, and a lot of doors and windows. Essentially half the house went under construction. Within the same footprint we created a larger master bathroom, walk in closet, and guest room while retaining the same number of bedrooms. The second room became smaller but officially became a bedroom with a closet and more functional layout. What you don’t see in the finished pictures is a new utility room that had to be built downstairs in the garage to service the new plumbing and heating.
All those black bathroom fixtures are Kohler and the tile is from Ann Sacks. The stunning grey tile is Andy Fleishman and the grout not only fills in the separations but defines the white design in the tile. This time-intensive process meant the tiles had to be sealed before install and twice after.
All the black framed windows are by Anderson Woodright series and have a classic 3 light over 0 light sashes.
The doors are true sealer panels with a classic trim, as well as thicker head casings and a top cap.
We moved the master bathroom to the side of the house where it could take advantage of the windows. In the master bathroom in addition to the ann sacks tile on the floor, some of the tile was laid out in a way that made it feel like one sheet with almost no space in between. We found more storage in the master by putting it in the knee wall and bench seat. The master shower also has a rain head as well as a regular shower head that can be used separately or together.
The second bathroom has a unique tub completely encased in grey quartz stone with a clever mitered edge to minimize grout lines. It also has a larger window to brighten up the bathroom and add some drama.
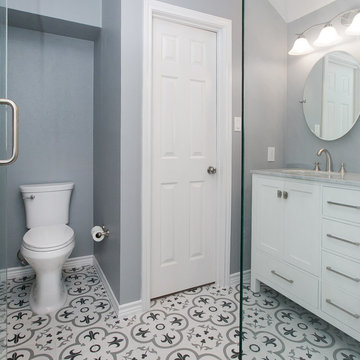
Foto di una piccola stanza da bagno con doccia minimal con ante in stile shaker, ante bianche, doccia ad angolo, piastrelle grigie, piastrelle bianche, piastrelle in gres porcellanato, pareti grigie, pavimento in cementine, lavabo sottopiano, top in marmo, pavimento multicolore, porta doccia a battente, top grigio e WC monopezzo

Immagine di una stanza da bagno con doccia design con ante lisce, ante verdi, vasca ad alcova, vasca/doccia, piastrelle bianche, piastrelle diamantate, pareti bianche, pavimento in cementine, lavabo sottopiano, pavimento verde, doccia con tenda e top bianco
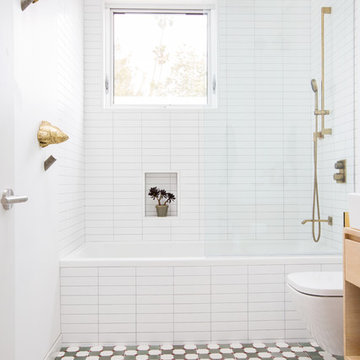
Ispirazione per una stanza da bagno minimal di medie dimensioni con ante lisce, ante in legno chiaro, vasca ad alcova, vasca/doccia, piastrelle bianche, piastrelle diamantate, pavimento in cementine, pavimento multicolore e doccia aperta
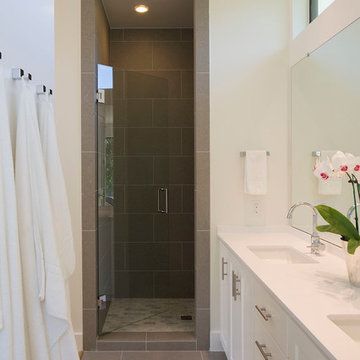
Photo: Paul Bardagjy
Immagine di una stretta e lunga stanza da bagno padronale contemporanea di medie dimensioni con doccia alcova, ante in stile shaker, ante bianche, WC a due pezzi, piastrelle bianche, pareti bianche, pavimento in cementine, lavabo da incasso, top in superficie solida, pavimento marrone e porta doccia a battente
Immagine di una stretta e lunga stanza da bagno padronale contemporanea di medie dimensioni con doccia alcova, ante in stile shaker, ante bianche, WC a due pezzi, piastrelle bianche, pareti bianche, pavimento in cementine, lavabo da incasso, top in superficie solida, pavimento marrone e porta doccia a battente
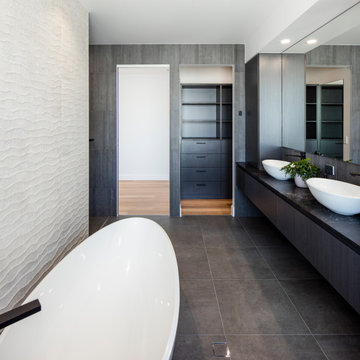
Entrance Island
Idee per una grande stanza da bagno padronale contemporanea con ante in legno bruno, vasca freestanding, pavimento in cementine, lavabo a bacinella, pavimento nero, top nero, un lavabo, mobile bagno sospeso, ante lisce e piastrelle grigie
Idee per una grande stanza da bagno padronale contemporanea con ante in legno bruno, vasca freestanding, pavimento in cementine, lavabo a bacinella, pavimento nero, top nero, un lavabo, mobile bagno sospeso, ante lisce e piastrelle grigie
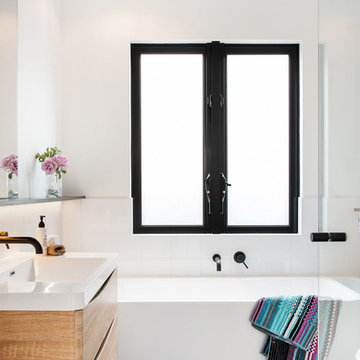
Ispirazione per una stanza da bagno design con ante in legno chiaro, vasca freestanding, piastrelle bianche, piastrelle di cemento, pareti bianche, pavimento in cementine, pavimento grigio, ante lisce e lavabo a consolle

This beautiful principle suite is like a beautiful retreat from the world. Created to exaggerate a sense of calm and beauty. The tiles look like wood to give a sense of warmth, with the added detail of brass finishes. the bespoke vanity unity made from marble is the height of glamour. The large scale mirrored cabinets, open the space and reflect the light from the original victorian windows, with a view onto the pink blossom outside.
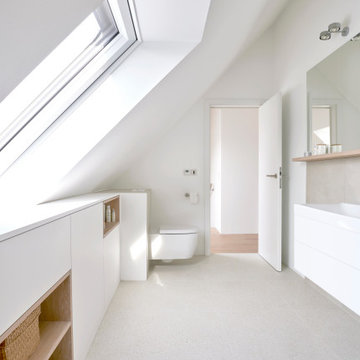
Idee per una stanza da bagno design con WC sospeso, pareti bianche, pavimento in cementine e pavimento grigio

Immagine di una piccola stanza da bagno padronale minimal con ante lisce, ante marroni, doccia alcova, bidè, piastrelle verdi, piastrelle in terracotta, pareti bianche, pavimento in cementine, lavabo integrato, pavimento multicolore, porta doccia scorrevole, top bianco, un lavabo e mobile bagno incassato

Reconfiguration of a dilapidated bathroom and separate toilet in a Victorian house in Walthamstow village.
The original toilet was situated straight off of the landing space and lacked any privacy as it opened onto the landing. The original bathroom was separate from the WC with the entrance at the end of the landing. To get to the rear bedroom meant passing through the bathroom which was not ideal. The layout was reconfigured to create a family bathroom which incorporated a walk-in shower where the original toilet had been and freestanding bath under a large sash window. The new bathroom is slightly slimmer than the original this is to create a short corridor leading to the rear bedroom.
The ceiling was removed and the joists exposed to create the feeling of a larger space. A rooflight sits above the walk-in shower and the room is flooded with natural daylight. Hanging plants are hung from the exposed beams bringing nature and a feeling of calm tranquility into the space.
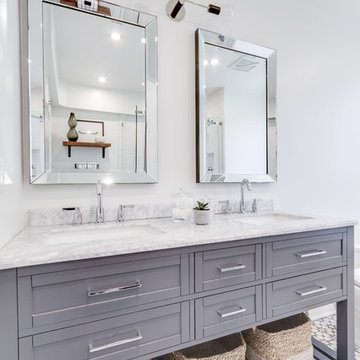
Guillermo Castro
Ispirazione per una stanza da bagno padronale minimal di medie dimensioni con ante in stile shaker, ante grigie, vasca ad alcova, doccia ad angolo, WC a due pezzi, piastrelle bianche, piastrelle diamantate, pareti bianche, pavimento in cementine, lavabo sottopiano, top in marmo, pavimento grigio, porta doccia scorrevole e top bianco
Ispirazione per una stanza da bagno padronale minimal di medie dimensioni con ante in stile shaker, ante grigie, vasca ad alcova, doccia ad angolo, WC a due pezzi, piastrelle bianche, piastrelle diamantate, pareti bianche, pavimento in cementine, lavabo sottopiano, top in marmo, pavimento grigio, porta doccia scorrevole e top bianco
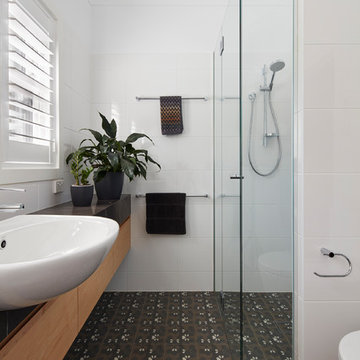
Anthony Basheer
Idee per una piccola stanza da bagno con doccia minimal con ante in legno chiaro, doccia alcova, WC monopezzo, piastrelle bianche, piastrelle in ceramica, pareti bianche, pavimento in cementine, lavabo da incasso, top in marmo, pavimento marrone, porta doccia a battente, top nero e ante lisce
Idee per una piccola stanza da bagno con doccia minimal con ante in legno chiaro, doccia alcova, WC monopezzo, piastrelle bianche, piastrelle in ceramica, pareti bianche, pavimento in cementine, lavabo da incasso, top in marmo, pavimento marrone, porta doccia a battente, top nero e ante lisce
Stanze da Bagno contemporanee con pavimento in cementine - Foto e idee per arredare
6