Stanze da Bagno con zona vasca/doccia separata e piastrelle beige - Foto e idee per arredare
Filtra anche per:
Budget
Ordina per:Popolari oggi
101 - 120 di 2.114 foto
1 di 3
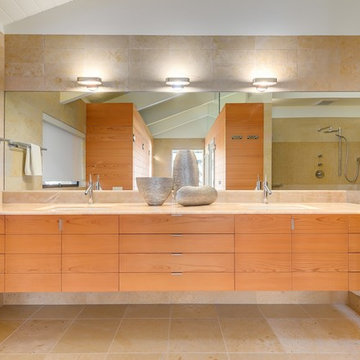
Photos @ Eric Carvajal
Esempio di una grande stanza da bagno padronale minimalista con ante lisce, ante in legno chiaro, zona vasca/doccia separata, piastrelle beige, lavabo sottopiano, top in onice e doccia aperta
Esempio di una grande stanza da bagno padronale minimalista con ante lisce, ante in legno chiaro, zona vasca/doccia separata, piastrelle beige, lavabo sottopiano, top in onice e doccia aperta
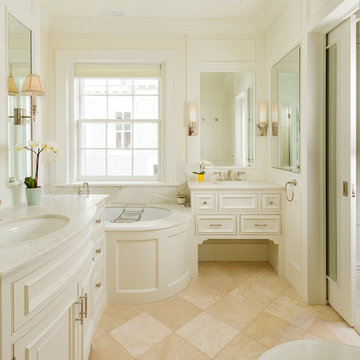
This bright and cheery cream and white bathroom features bow-front custom cabinets, unique paneling and built-in medicine cabinets. The extra-deep tub allows for in a serene space with a lovely view. The shower (hidden from view) doubles as a steam room.
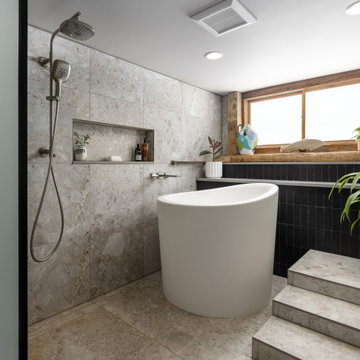
Formerly a very divided bathroom, our goal was to open the space up allowing the natural light from the window to pass through the entire bathroom while still providing privacy.
We worked to creatively incorporate additional storage and to close off the toilet into a private closet. The homeowners were very interested in a Japanese soaking tub and maintaining a very clean and modern space to relax after working heavily in color and pattern with their work. We created a taller showering space by moving the plumbing into the floor. We used a floor length linear drain to allow for the large format tiles throughout reducing grout lines.
All beams were original to the space and were important to keep visible for cohesiveness throughout the home. They really bring an element of warmth and a touch of rustic to an otherwise very modern space.
With thoughtful modern finishes and a neutral color palette, we were able to create a space that is relaxing for the mind and body.
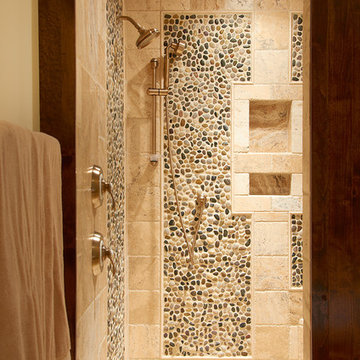
Gil Stose
Esempio di una stanza da bagno padronale classica di medie dimensioni con zona vasca/doccia separata, piastrelle beige, piastrelle in ceramica, pareti beige e pavimento con piastrelle di ciottoli
Esempio di una stanza da bagno padronale classica di medie dimensioni con zona vasca/doccia separata, piastrelle beige, piastrelle in ceramica, pareti beige e pavimento con piastrelle di ciottoli
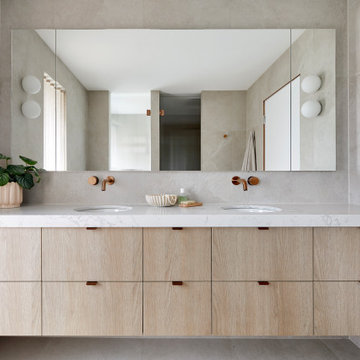
Foto di una stanza da bagno per bambini minimal di medie dimensioni con ante in legno scuro, zona vasca/doccia separata, WC a due pezzi, piastrelle beige, piastrelle in gres porcellanato, pareti beige, pavimento in gres porcellanato, lavabo sottopiano, top in quarzo composito, pavimento beige, porta doccia a battente, top bianco, toilette, due lavabi e mobile bagno sospeso
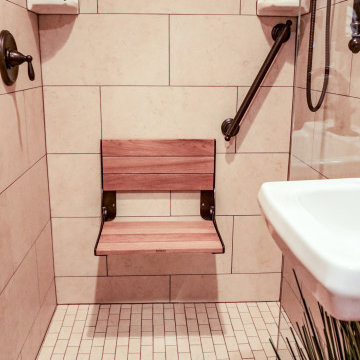
Our client facing mobility issues wanted to stay in the home he had purchased with his wife in 1963, and raised his family in. He needed a bathroom on the first floor, because he had decided he was not moving.
We needed to create an accessible full bath on his first floor using existing space. We used a portion of his sitting room/office for the bathroom and his family moved his couch and tv to the other half, and then turned his living room into his new bedroom.
We converted half of his sitting room to a wet room. The space was directly above plumbing in the basement and also had a window.
The shower space does not have an enclosure, only a 17-inch glass panel to protect the medicine cabinet and sink. We added a wall sink to keep floor space open and a large doubled mirror medicine cabinet to provide ample storage.
The finishing touch was a pocket door for access; the client chose a door that mirrors the front door which added a bit of interest to the area.
We also removed the existing carpeting from the first floor after well-preserved pine flooring was discovered underneath the carpet. When the construction was complete the family redecorated the entire first floor to create a bedroom and sitting area.
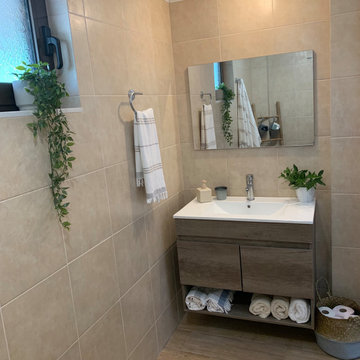
Esempio di una piccola stanza da bagno con doccia contemporanea con ante lisce, ante in legno bruno, zona vasca/doccia separata, piastrelle beige, piastrelle in ceramica, pareti beige, pavimento con piastrelle in ceramica, lavabo integrato, pavimento beige, doccia aperta, un lavabo e mobile bagno sospeso
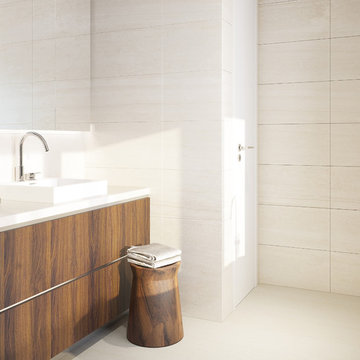
Boutique Architectural Design Studio
Ispirazione per una grande stanza da bagno padronale minimalista con ante lisce, ante in legno scuro, vasca freestanding, zona vasca/doccia separata, WC monopezzo, piastrelle beige, piastrelle in pietra, pareti beige, pavimento in marmo, lavabo a bacinella, top in laminato e pavimento beige
Ispirazione per una grande stanza da bagno padronale minimalista con ante lisce, ante in legno scuro, vasca freestanding, zona vasca/doccia separata, WC monopezzo, piastrelle beige, piastrelle in pietra, pareti beige, pavimento in marmo, lavabo a bacinella, top in laminato e pavimento beige
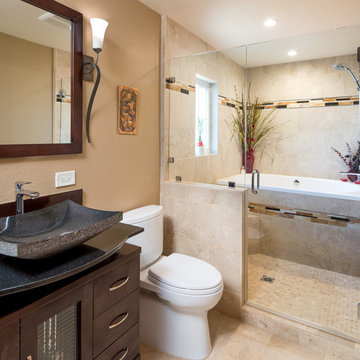
This Master Bathroom, Bedroom and Closet remodel was inspired with Asian fusion. Our client requested her space be a zen, peaceful retreat. This remodel Incorporated all the desired wished of our client down to the smallest detail. A nice soaking tub and walk shower was put into the bathroom along with an dark vanity and vessel sinks. The bedroom was painted with warm inviting paint and the closet had cabinets and shelving built in. This space is the epitome of zen.
Scott Basile, Basile Photography
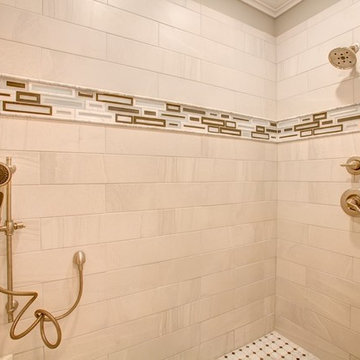
Urban Lens
Immagine di una stanza da bagno mediterranea di medie dimensioni con ante con bugna sagomata, ante in legno chiaro, vasca da incasso, zona vasca/doccia separata, WC a due pezzi, piastrelle beige, piastrelle rosa, piastrelle in ceramica, pareti beige, pavimento in travertino, lavabo sottopiano e top in marmo
Immagine di una stanza da bagno mediterranea di medie dimensioni con ante con bugna sagomata, ante in legno chiaro, vasca da incasso, zona vasca/doccia separata, WC a due pezzi, piastrelle beige, piastrelle rosa, piastrelle in ceramica, pareti beige, pavimento in travertino, lavabo sottopiano e top in marmo
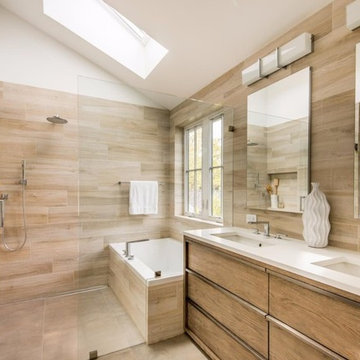
Immagine di una grande stanza da bagno padronale minimalista con ante lisce, ante in legno bruno, vasca da incasso, zona vasca/doccia separata, piastrelle beige, piastrelle marroni, piastrelle in gres porcellanato, pareti bianche, pavimento in gres porcellanato, lavabo sottopiano, top in quarzo composito, pavimento beige, porta doccia a battente e top bianco
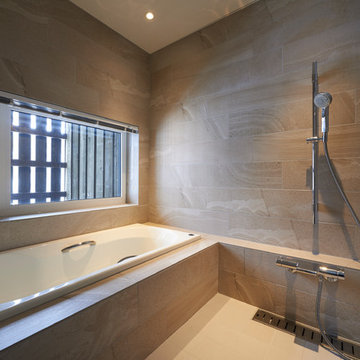
神社山の家 撮影・新良太
Immagine di una stanza da bagno padronale etnica con vasca ad alcova, zona vasca/doccia separata, piastrelle beige, pareti beige e pavimento beige
Immagine di una stanza da bagno padronale etnica con vasca ad alcova, zona vasca/doccia separata, piastrelle beige, pareti beige e pavimento beige
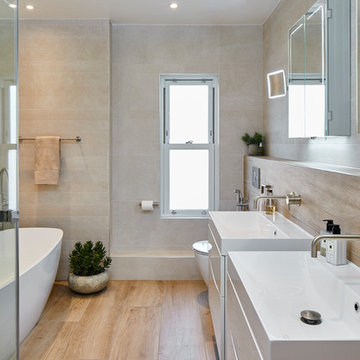
Idee per una stanza da bagno scandinava con vasca freestanding, zona vasca/doccia separata, WC monopezzo, piastrelle beige, piastrelle in ceramica, pareti beige, pavimento con piastrelle in ceramica, lavabo sospeso, pavimento marrone, porta doccia a battente e top bianco
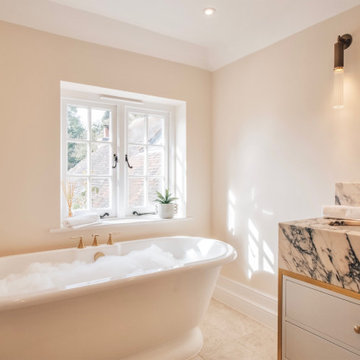
Located deep in rural Surrey, this 15th Century Grade II listed property has had its Master Bedroom and Ensuite carefully and considerately restored and refurnished.
Taking much inspiration from the homeowner's Italian roots, this stunning marble bathroom has been completly restored with no expense spared.
The bathroom is now very much a highlight of the house featuring a large his and hers basin vanity unit with recessed mirrored cabinets, a bespoke shower with a floor to ceiling glass door that also incorporates a separate WC with a frosted glass divider for that extra bit of privacy.
It also features a large freestanding Victoria + Albert stone bath with discreet mood lighting for when you want nothing more than a warm cosy bath on a cold winter's evening.
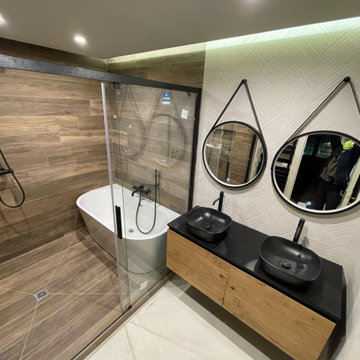
Exécution
Immagine di una stanza da bagno padronale contemporanea di medie dimensioni con ante nere, vasca freestanding, zona vasca/doccia separata, piastrelle beige, piastrelle effetto legno, pareti beige, pavimento con piastrelle effetto legno, lavabo da incasso, top piastrellato, porta doccia scorrevole, top nero, due lavabi, mobile bagno sospeso e soffitto ribassato
Immagine di una stanza da bagno padronale contemporanea di medie dimensioni con ante nere, vasca freestanding, zona vasca/doccia separata, piastrelle beige, piastrelle effetto legno, pareti beige, pavimento con piastrelle effetto legno, lavabo da incasso, top piastrellato, porta doccia scorrevole, top nero, due lavabi, mobile bagno sospeso e soffitto ribassato
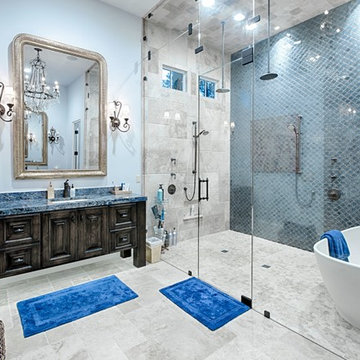
Idee per una stanza da bagno padronale mediterranea di medie dimensioni con ante con bugna sagomata, ante marroni, vasca freestanding, zona vasca/doccia separata, piastrelle beige, piastrelle blu, piastrelle in gres porcellanato, pareti blu, pavimento in gres porcellanato, lavabo sottopiano, top in granito, pavimento beige e porta doccia a battente
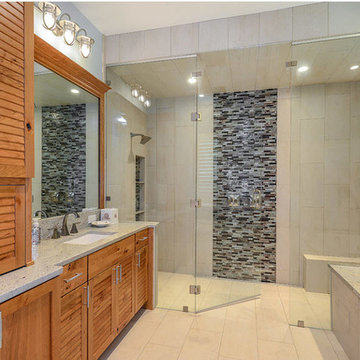
Grey Street Studios
Immagine di un'ampia sauna american style con ante a persiana, ante in legno chiaro, vasca sottopiano, zona vasca/doccia separata, WC monopezzo, piastrelle beige, piastrelle in gres porcellanato, pareti grigie, pavimento in gres porcellanato, lavabo sospeso e top in quarzo composito
Immagine di un'ampia sauna american style con ante a persiana, ante in legno chiaro, vasca sottopiano, zona vasca/doccia separata, WC monopezzo, piastrelle beige, piastrelle in gres porcellanato, pareti grigie, pavimento in gres porcellanato, lavabo sospeso e top in quarzo composito
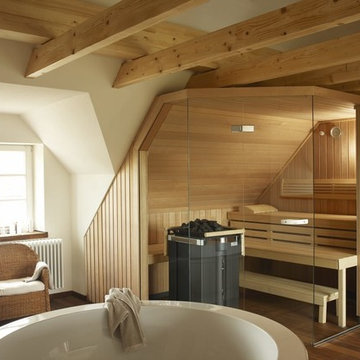
Klafs Premium
Ispirazione per una grande sauna moderna con vasca da incasso, zona vasca/doccia separata, piastrelle beige, piastrelle in travertino, pareti beige, parquet scuro, pavimento marrone e doccia aperta
Ispirazione per una grande sauna moderna con vasca da incasso, zona vasca/doccia separata, piastrelle beige, piastrelle in travertino, pareti beige, parquet scuro, pavimento marrone e doccia aperta
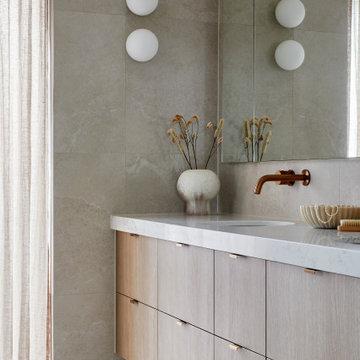
Master Bathroom.
Elegant simplicity, dominated by spaciousness, ample natural lighting, simple & functional layout with restrained fixtures, ambient wall lighting, and refined material palette.
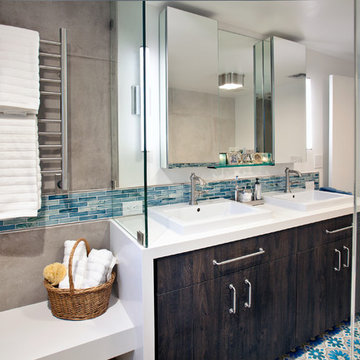
New bathroom configuration includes new open shower with dressing area including bench and towel warmer; free-standing tub and a double vanity.
New vanity cabinet features quartz counter top with waterfall edge detail to separate the wet area from the remainder of the bathroom. Distressed laminate cabinets are were selected for their durability in wet areas. Surface mount medicine cabinets offer additional storage and convenience for the new double vanity.
Stanze da Bagno con zona vasca/doccia separata e piastrelle beige - Foto e idee per arredare
6