Stanze da Bagno con zona vasca/doccia separata e piastrelle beige - Foto e idee per arredare
Filtra anche per:
Budget
Ordina per:Popolari oggi
81 - 100 di 2.114 foto
1 di 3
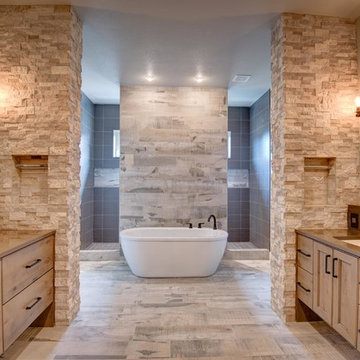
jrerickson Photography
Esempio di una stanza da bagno padronale chic di medie dimensioni con ante con riquadro incassato, ante in legno chiaro, vasca freestanding, zona vasca/doccia separata, piastrelle beige, piastrelle in pietra, pareti beige, parquet chiaro, lavabo sottopiano, top in granito, pavimento beige e doccia aperta
Esempio di una stanza da bagno padronale chic di medie dimensioni con ante con riquadro incassato, ante in legno chiaro, vasca freestanding, zona vasca/doccia separata, piastrelle beige, piastrelle in pietra, pareti beige, parquet chiaro, lavabo sottopiano, top in granito, pavimento beige e doccia aperta
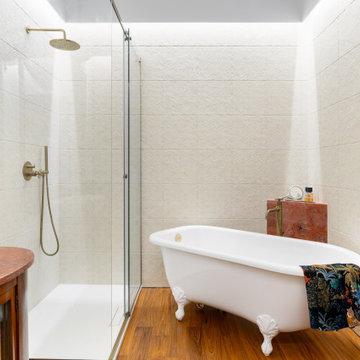
Esempio di una stanza da bagno padronale mediterranea di medie dimensioni con ante di vetro, ante marroni, vasca con piedi a zampa di leone, zona vasca/doccia separata, piastrelle beige, piastrelle in terracotta, top in marmo, top rosso, un lavabo e mobile bagno freestanding

water closet with urinal
Foto di un'ampia stanza da bagno padronale chic con ante lisce, ante in legno chiaro, vasca da incasso, zona vasca/doccia separata, orinatoio, piastrelle beige, piastrelle in travertino, pareti bianche, pavimento con piastrelle in ceramica, lavabo sottopiano, top in quarzite, pavimento beige, porta doccia a battente, top grigio, panca da doccia, due lavabi, mobile bagno sospeso e soffitto a volta
Foto di un'ampia stanza da bagno padronale chic con ante lisce, ante in legno chiaro, vasca da incasso, zona vasca/doccia separata, orinatoio, piastrelle beige, piastrelle in travertino, pareti bianche, pavimento con piastrelle in ceramica, lavabo sottopiano, top in quarzite, pavimento beige, porta doccia a battente, top grigio, panca da doccia, due lavabi, mobile bagno sospeso e soffitto a volta
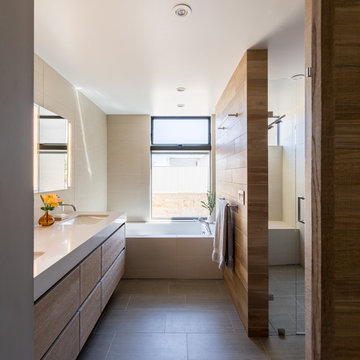
Imagine your stress melting away in in this modern bathroom...
© David Lauer Photography
Foto di una stanza da bagno padronale minimal di medie dimensioni con ante lisce, ante in legno scuro, zona vasca/doccia separata, piastrelle beige, lavabo sottopiano, porta doccia a battente e top bianco
Foto di una stanza da bagno padronale minimal di medie dimensioni con ante lisce, ante in legno scuro, zona vasca/doccia separata, piastrelle beige, lavabo sottopiano, porta doccia a battente e top bianco
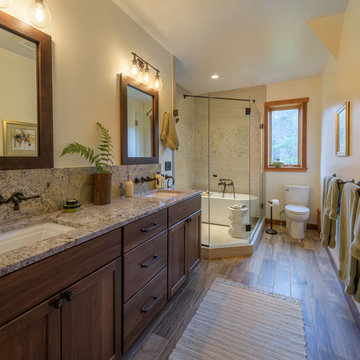
These clients hired us to renovate their long and narrow bathroom with a dysfunctional design. Along with creating a more functional layout, our clients wanted a walk-in shower, a separate bathtub, and a double vanity. Already working with tight space, we got creative and were able to widen the bathroom by 30 inches. This additional space allowed us to install a wet area, rather than a small, separate shower, which works perfectly to prevent the rest of the bathroom from getting soaked when their youngest child plays and splashes in the bath.
Our clients wanted an industrial-contemporary style, with clean lines and refreshing colors. To ensure the bathroom was cohesive with the rest of their home (a timber frame mountain-inspired home located in northern New Hampshire), we decided to mix a few complementary elements to get the look of their dreams. The shower and bathtub boast industrial-inspired oil-rubbed bronze hardware, and the light contemporary ceramic garden seat brightens up the space while providing the perfect place to sit during bath time. We chose river rock tile for the wet area, which seamlessly contrasts against the rustic wood-like tile. And finally, we merged both rustic and industrial-contemporary looks through the vanity using rustic cabinets and mirror frames as well as “industrial” Edison bulb lighting.
Project designed by Franconia interior designer Randy Trainor. She also serves the New Hampshire Ski Country, Lake Regions and Coast, including Lincoln, North Conway, and Bartlett.
For more about Randy Trainor, click here: https://crtinteriors.com/
To learn more about this project, click here: https://crtinteriors.com/mountain-bathroom/
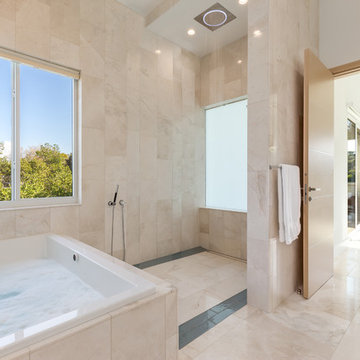
Ryan Gamma
Ispirazione per una grande stanza da bagno padronale design con ante lisce, ante bianche, vasca giapponese, zona vasca/doccia separata, WC monopezzo, piastrelle beige, pareti bianche, pavimento in travertino, lavabo sottopiano, top in marmo, pavimento beige, doccia aperta e piastrelle in travertino
Ispirazione per una grande stanza da bagno padronale design con ante lisce, ante bianche, vasca giapponese, zona vasca/doccia separata, WC monopezzo, piastrelle beige, pareti bianche, pavimento in travertino, lavabo sottopiano, top in marmo, pavimento beige, doccia aperta e piastrelle in travertino
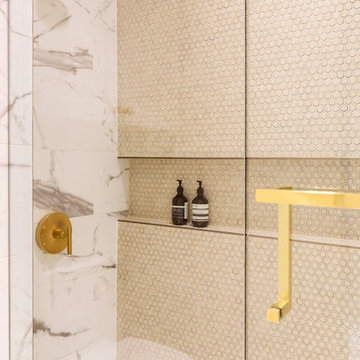
Contractor - Alair Homes Dallas
Photographer - Michael Wiltbank
Ispirazione per una grande stanza da bagno minimal con ante marroni, zona vasca/doccia separata, WC monopezzo, piastrelle beige, piastrelle in gres porcellanato, pareti bianche, pavimento in gres porcellanato, lavabo sottopiano, top in quarzo composito, pavimento bianco, porta doccia a battente e top bianco
Ispirazione per una grande stanza da bagno minimal con ante marroni, zona vasca/doccia separata, WC monopezzo, piastrelle beige, piastrelle in gres porcellanato, pareti bianche, pavimento in gres porcellanato, lavabo sottopiano, top in quarzo composito, pavimento bianco, porta doccia a battente e top bianco
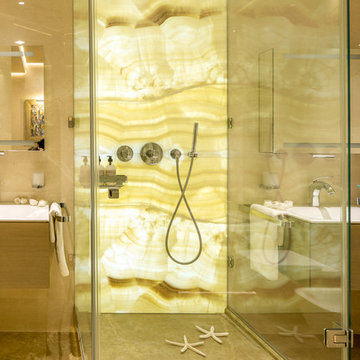
Детский санузел (другой ракурс).
Руководитель проекта -Татьяна Божовская.
Главный дизайнер - Светлана Глазкова.
Архитектор - Елена Бурдюгова.
Фотограф - Каро Аван-Дадаев.
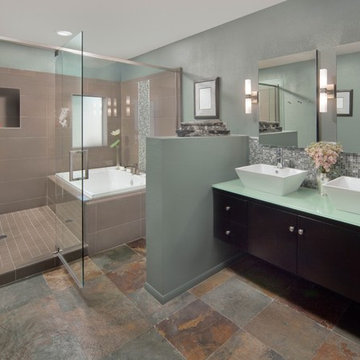
Award-winning, thoughtfully-designed Master Bath that delivers all the luxuries and plenty of hidden storage. Baxter Imaging Photography.
Foto di una grande stanza da bagno padronale contemporanea con ante lisce, ante in legno bruno, vasca ad alcova, zona vasca/doccia separata, WC a due pezzi, piastrelle beige, piastrelle grigie, piastrelle bianche, piastrelle a mosaico, pareti grigie, pavimento in ardesia, lavabo a bacinella, top in vetro, pavimento multicolore e porta doccia a battente
Foto di una grande stanza da bagno padronale contemporanea con ante lisce, ante in legno bruno, vasca ad alcova, zona vasca/doccia separata, WC a due pezzi, piastrelle beige, piastrelle grigie, piastrelle bianche, piastrelle a mosaico, pareti grigie, pavimento in ardesia, lavabo a bacinella, top in vetro, pavimento multicolore e porta doccia a battente
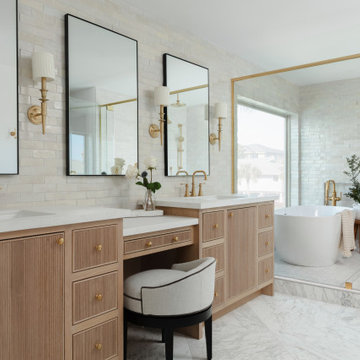
Foto di una stanza da bagno padronale tradizionale con ante lisce, ante in legno chiaro, vasca freestanding, zona vasca/doccia separata, piastrelle beige, lavabo sottopiano, pavimento bianco, porta doccia a battente, top bianco, nicchia, due lavabi e mobile bagno incassato
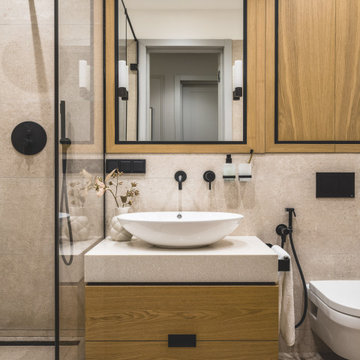
Отделка стен и пола в ванной комнате сделана керамогранитом под натуральный песчаник, теплого бежевого оттенка и приятной фактуры. Теплую отделку стен дополнили мебелью с отделкой теплым шпоном дуба. Все изделия сделаны под заказ по нашим чертежам.
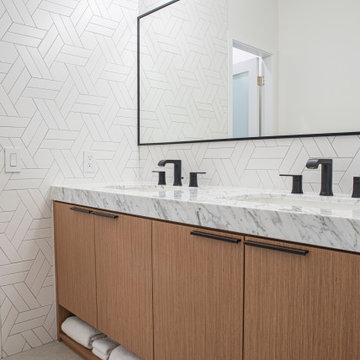
Modern Master Bathroom Renovation. Handless - Gola Profile Flush Doors & Drawers. All colors are tune down in a sand spa feeling, lots of light and a touch of wood.
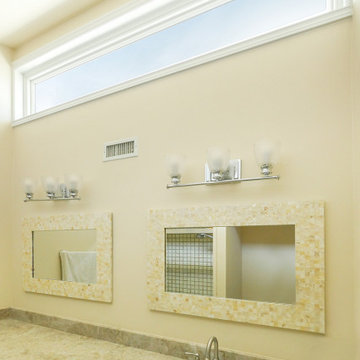
Fantastic bathroom with long and unique picture window we installed. This interesting white picture window extending the length of the long counter top, flood the room with beautiful natural light while also providing excellent energy efficiency. Get started replacing your own home windows with Renewal by Andersen of San Francisco, serving the whole California Bay Area.
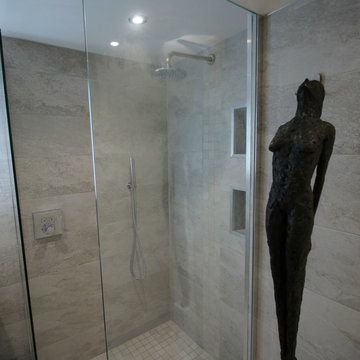
Abacus glass shower screens in the wetroom
Idee per una piccola stanza da bagno con doccia minimal con zona vasca/doccia separata, WC monopezzo, piastrelle beige, piastrelle in ceramica, pareti beige e lavabo a colonna
Idee per una piccola stanza da bagno con doccia minimal con zona vasca/doccia separata, WC monopezzo, piastrelle beige, piastrelle in ceramica, pareti beige e lavabo a colonna
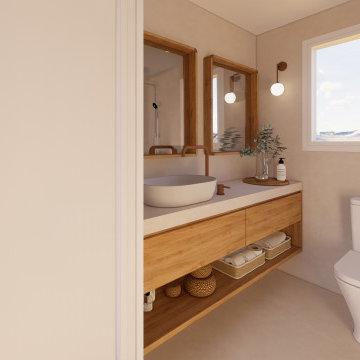
Un baño contemporáneo y cálido con algunos detalles orgánicos como el espejo y las formas redondas.
La encimera integrada a media crea amplitud y mejora la funcionalidad del baño, ofreciendo mucha almacenaje y superficie de uso. El lavabo sobre encimera eleva el diseño a un ambiente de lujo minimalista, para poder relajarse como en un hotel. Nuestro objetivo ha sido crear un espacio con texturas suaves en contraste con una madera de casa de playa. Un espacio de diseño neutro atemporal. Un espacio para mimarse.
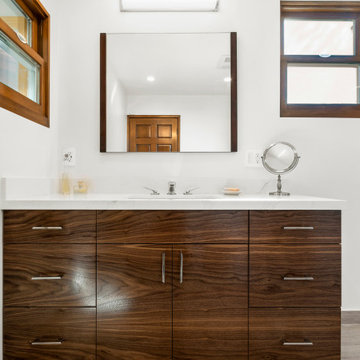
The spacious master bathroom features wood look porcelain floors (Tanzania Wine), concrete look porcelain wall tiles (Baltimore Beige) and an accent wall with mosaic tiles (Eternity Mini Strip White), all from Porcelanosa at Spazio LA Tile Gallery. The new walnut custom vanity with Jeffrey Alexander Leyton pulls and Caesarstone's Calacatta Nuvo countertop was designed to match the walnut wood accents on the windows, top of the pony wall and on the trims of the custom built in shelves. The modern freestanding tub is MTI's Alissa, and plumbing fixtures are from Graff.
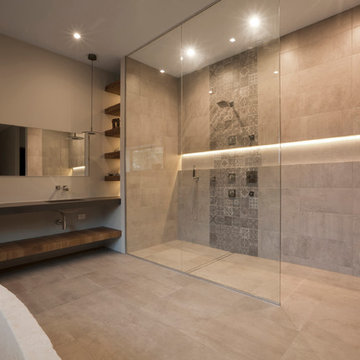
Open Concept Master Bathroom includes double vanity, freestanding tub carved from a block of stone, and large shower with glass partition sharing space with toilet - Architect: HAUS | Architecture For Modern Lifestyles with Joe Trojanowski Architect PC - General Contractor: Illinois Designers & Builders - Photography: HAUS
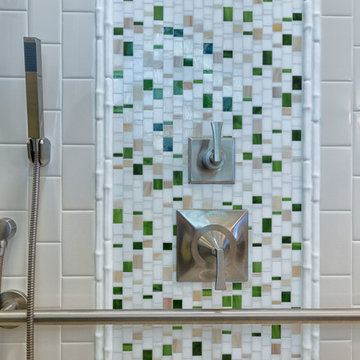
This cusom designed glass mosaic wall feature took it's color inspiration from the existing stained glass window. Added function of the hand held shower plus a regular showerhead with lever handles and elegant grab bar.
Patricia Bean, photographer
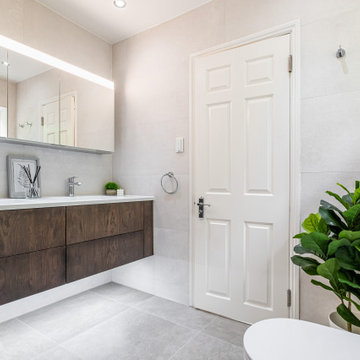
We where asked to reconfigure two existing bathrooms so as to convert what once was a small box room ensuite into a space more fitting for a Master Bathroom.
The brief was that the room must be elegant whilst giving the client a sanctuary to unwind after a long stressful day
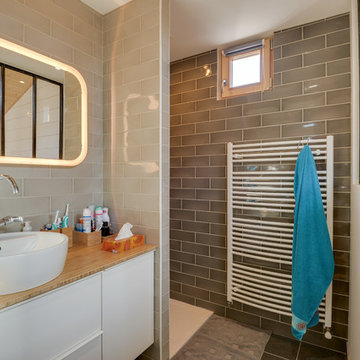
La cuisine totalement ouverte se veut extrêmement conviviale et fonctionnelle
Credit Photo : meero
Idee per un'ampia stanza da bagno scandinava con ante lisce, ante bianche, zona vasca/doccia separata, piastrelle beige, pareti beige, lavabo a bacinella, top in legno, doccia aperta e top marrone
Idee per un'ampia stanza da bagno scandinava con ante lisce, ante bianche, zona vasca/doccia separata, piastrelle beige, pareti beige, lavabo a bacinella, top in legno, doccia aperta e top marrone
Stanze da Bagno con zona vasca/doccia separata e piastrelle beige - Foto e idee per arredare
5