Stanze da Bagno con WC sospeso - Foto e idee per arredare
Filtra anche per:
Budget
Ordina per:Popolari oggi
121 - 140 di 51.993 foto
1 di 3
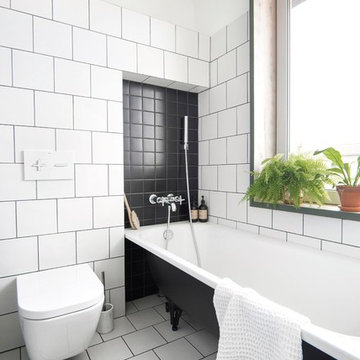
INT2 architecture
Idee per una piccola stanza da bagno padronale industriale con vasca con piedi a zampa di leone, vasca/doccia, WC sospeso, piastrelle bianche, piastrelle in ceramica, pareti bianche, pavimento con piastrelle in ceramica e pavimento bianco
Idee per una piccola stanza da bagno padronale industriale con vasca con piedi a zampa di leone, vasca/doccia, WC sospeso, piastrelle bianche, piastrelle in ceramica, pareti bianche, pavimento con piastrelle in ceramica e pavimento bianco
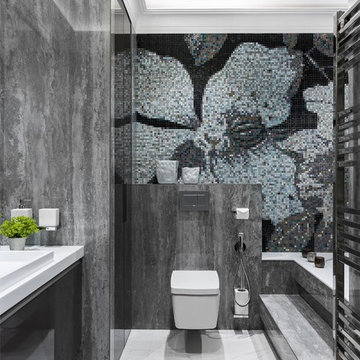
Небольшая 2-х комнатная квартира, которую перестроили в 3-х комнатную.
Автор дизайнер Андрей Волков.
Стилист Даша Соболева.
Фото Сергей Красюк.
Ispirazione per una stanza da bagno padronale design con ante lisce, ante nere, WC sospeso, piastrelle grigie, piastrelle a mosaico, lavabo da incasso, pavimento bianco, top bianco, vasca sottopiano e pareti grigie
Ispirazione per una stanza da bagno padronale design con ante lisce, ante nere, WC sospeso, piastrelle grigie, piastrelle a mosaico, lavabo da incasso, pavimento bianco, top bianco, vasca sottopiano e pareti grigie
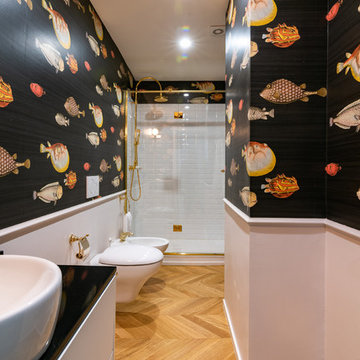
Foto di una stanza da bagno con doccia bohémian con ante bianche, WC sospeso, piastrelle bianche, pareti nere e pavimento in legno massello medio
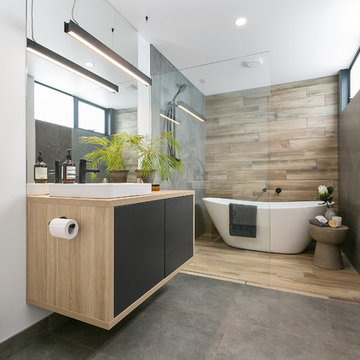
Esempio di una stanza da bagno padronale design con ante lisce, ante verdi, vasca freestanding, doccia a filo pavimento, WC sospeso, piastrelle grigie, pareti bianche, lavabo a bacinella, top in legno, pavimento grigio e doccia aperta
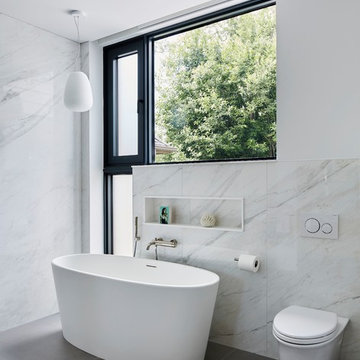
Immagine di una stanza da bagno padronale design con vasca freestanding, WC sospeso, pareti bianche, pavimento grigio, zona vasca/doccia separata, piastrelle grigie, piastrelle bianche e piastrelle di marmo
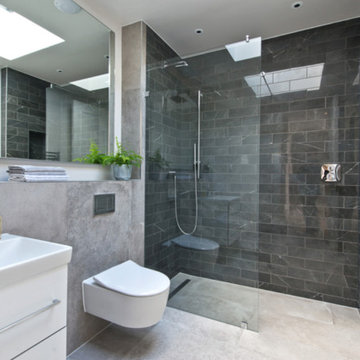
Immagine di una stanza da bagno con doccia contemporanea con ante lisce, ante bianche, doccia ad angolo, WC sospeso, piastrelle nere, piastrelle di marmo, pareti bianche, lavabo a consolle, pavimento beige e doccia aperta
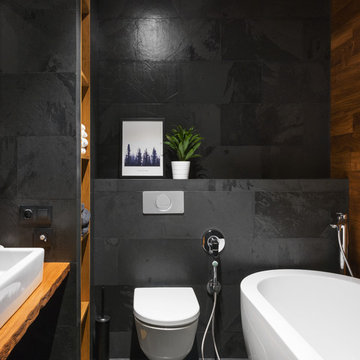
Foto di una piccola stanza da bagno padronale industriale con vasca freestanding, WC sospeso, piastrelle nere, lavabo a bacinella, top in legno, pavimento nero, top marrone, nessun'anta e pareti nere
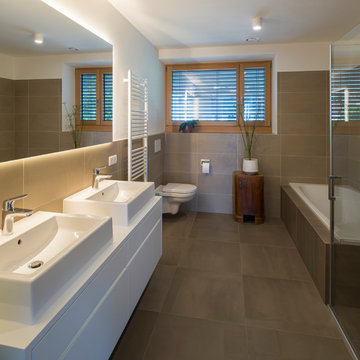
Ispirazione per una stanza da bagno padronale minimalista con ante lisce, vasca da incasso, doccia ad angolo, WC sospeso, piastrelle beige, pareti bianche, lavabo a bacinella, pavimento beige, porta doccia a battente e top bianco
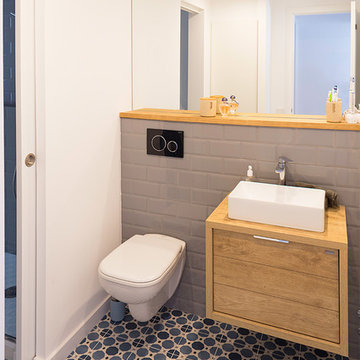
Fotografía: Valentín Hîncú
Ispirazione per una stanza da bagno scandinava di medie dimensioni con ante lisce, ante in legno chiaro, WC sospeso, piastrelle grigie, piastrelle in ceramica, pareti bianche, pavimento con piastrelle in ceramica, lavabo a bacinella, top in legno, pavimento blu e top marrone
Ispirazione per una stanza da bagno scandinava di medie dimensioni con ante lisce, ante in legno chiaro, WC sospeso, piastrelle grigie, piastrelle in ceramica, pareti bianche, pavimento con piastrelle in ceramica, lavabo a bacinella, top in legno, pavimento blu e top marrone
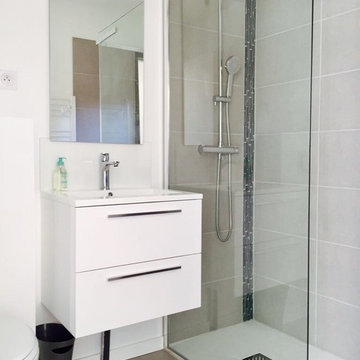
Caroline Berloquin
Esempio di una piccola stanza da bagno padronale costiera con ante a filo, ante bianche, doccia a filo pavimento, WC sospeso, piastrelle grigie, pareti bianche, pavimento con piastrelle in ceramica, lavabo rettangolare, pavimento grigio e doccia aperta
Esempio di una piccola stanza da bagno padronale costiera con ante a filo, ante bianche, doccia a filo pavimento, WC sospeso, piastrelle grigie, pareti bianche, pavimento con piastrelle in ceramica, lavabo rettangolare, pavimento grigio e doccia aperta

Project Description
Set on the 2nd floor of a 1950’s modernist apartment building in the sought after Sydney Lower North Shore suburb of Mosman, this apartments only bathroom was in dire need of a lift. The building itself well kept with features of oversized windows/sliding doors overlooking lovely gardens, concrete slab cantilevers, great orientation for capturing the sun and those sleek 50’s modern lines.
It is home to Stephen & Karen, a professional couple who renovated the interior of the apartment except for the lone, very outdated bathroom. That was still stuck in the 50’s – they saved the best till last.
Structural Challenges
Very small room - 3.5 sq. metres;
Door, window and wall placement fixed;
Plumbing constraints due to single skin brick walls and outdated pipes;
Low ceiling,
Inadequate lighting &
Poor fixture placement.
Client Requirements
Modern updated bathroom;
NO BATH required;
Clean lines reflecting the modernist architecture
Easy to clean, minimal grout;
Maximize storage, niche and
Good lighting
Design Statement
You could not swing a cat in there! Function and efficiency of flow is paramount with small spaces and ensuring there was a single transition area was on top of the designer’s mind. The bathroom had to be easy to use, and the lines had to be clean and minimal to compliment the 1950’s architecture (and to make this tiny space feel bigger than it actual was). As the bath was not used regularly, it was the first item to be removed. This freed up floor space and enhanced the flow as considered above.
Due to the thin nature of the walls and plumbing constraints, the designer built up the wall (basin elevation) in parts to allow the plumbing to be reconfigured. This added depth also allowed for ample recessed overhead mirrored wall storage and a niche to be built into the shower. As the overhead units provided enough storage the basin was wall hung with no storage under. This coupled with the large format light coloured tiles gave the small room the feeling of space it required. The oversized tiles are effortless to clean, as is the solid surface material of the washbasin. The lighting is also enhanced by these materials and therefore kept quite simple. LEDS are fixed above and below the joinery and also a sensor activated LED light was added under the basin to offer a touch a tech to the owners. The renovation of this bathroom is the final piece to complete this apartment reno, and as such this 50’s wonder is ready to live on in true modern style.
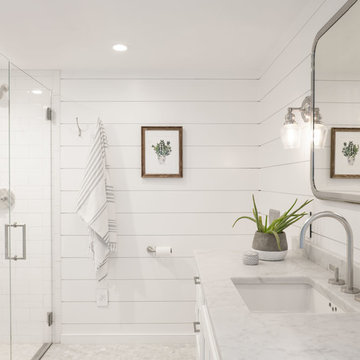
Tamara Flanagan
Idee per una stanza da bagno padronale country di medie dimensioni con ante in stile shaker, vasca freestanding, doccia a filo pavimento, WC sospeso e porta doccia a battente
Idee per una stanza da bagno padronale country di medie dimensioni con ante in stile shaker, vasca freestanding, doccia a filo pavimento, WC sospeso e porta doccia a battente

PICKET- Bianco Dolomite Wall Tile
LYRA- Bianco Dolomite Floor Tile
Foto di una grande stanza da bagno padronale contemporanea con ante lisce, ante marroni, vasca freestanding, vasca/doccia, WC sospeso, piastrelle bianche, piastrelle di marmo, pareti bianche, pavimento in marmo, lavabo integrato, pavimento bianco e doccia aperta
Foto di una grande stanza da bagno padronale contemporanea con ante lisce, ante marroni, vasca freestanding, vasca/doccia, WC sospeso, piastrelle bianche, piastrelle di marmo, pareti bianche, pavimento in marmo, lavabo integrato, pavimento bianco e doccia aperta

The ensuite is a luxurious space offering all the desired facilities. The warm theme of all rooms echoes in the materials used. The vanity was created from Recycled Messmate with a horizontal grain, complemented by the polished concrete bench top. The walk in double shower creates a real impact, with its black framed glass which again echoes with the framing in the mirrors and shelving.
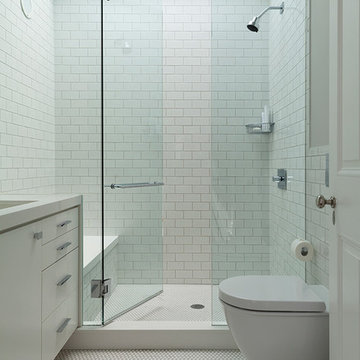
Photography by Rachael Stollar
Esempio di una stanza da bagno moderna con consolle stile comò, ante bianche, zona vasca/doccia separata, WC sospeso, piastrelle bianche, piastrelle diamantate, pareti bianche, pavimento bianco e porta doccia a battente
Esempio di una stanza da bagno moderna con consolle stile comò, ante bianche, zona vasca/doccia separata, WC sospeso, piastrelle bianche, piastrelle diamantate, pareti bianche, pavimento bianco e porta doccia a battente
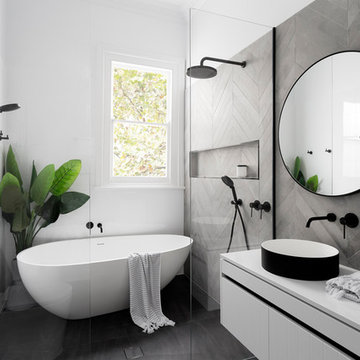
Foto di una stanza da bagno padronale minimal di medie dimensioni con ante lisce, ante bianche, vasca freestanding, piastrelle grigie, piastrelle bianche, lavabo a bacinella, zona vasca/doccia separata, WC sospeso, piastrelle di cemento, top in quarzo composito e top bianco
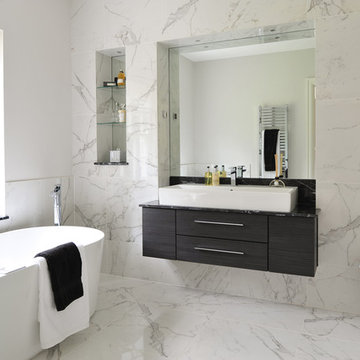
Walls: Minoli Marvel Calacatta Extra Lappato 60/60
Floors: Minoli Marvel Calacatta Extra Lappato 60/60
Shower Area (Floor): Minoli Marvel Calacatta Extra Matt Mosaico 30/30
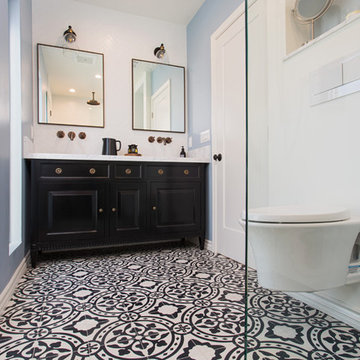
Master suite addition to an existing 20's Spanish home in the heart of Sherman Oaks, approx. 300+ sq. added to this 1300sq. home to provide the needed master bedroom suite. the large 14' by 14' bedroom has a 1 lite French door to the back yard and a large window allowing much needed natural light, the new hardwood floors were matched to the existing wood flooring of the house, a Spanish style arch was done at the entrance to the master bedroom to conform with the rest of the architectural style of the home.
The master bathroom on the other hand was designed with a Scandinavian style mixed with Modern wall mounted toilet to preserve space and to allow a clean look, an amazing gloss finish freestanding vanity unit boasting wall mounted faucets and a whole wall tiled with 2x10 subway tile in a herringbone pattern.
For the floor tile we used 8x8 hand painted cement tile laid in a pattern pre determined prior to installation.
The wall mounted toilet has a huge open niche above it with a marble shelf to be used for decoration.
The huge shower boasts 2x10 herringbone pattern subway tile, a side to side niche with a marble shelf, the same marble material was also used for the shower step to give a clean look and act as a trim between the 8x8 cement tiles and the bark hex tile in the shower pan.
Notice the hidden drain in the center with tile inserts and the great modern plumbing fixtures in an old work antique bronze finish.
A walk-in closet was constructed as well to allow the much needed storage space.
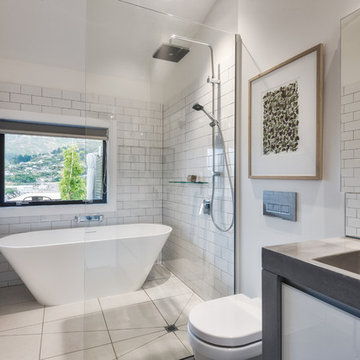
Immagine di una stanza da bagno padronale design con ante lisce, ante bianche, vasca freestanding, zona vasca/doccia separata, WC sospeso, piastrelle bianche, piastrelle diamantate, pareti bianche, lavabo integrato, top in cemento, pavimento beige e doccia aperta
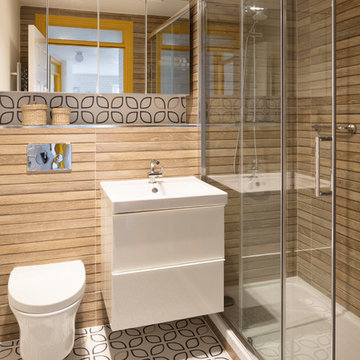
Immagine di una piccola stanza da bagno padronale scandinava con ante lisce, ante bianche, doccia alcova, WC sospeso, piastrelle beige, piastrelle in gres porcellanato, pareti beige, pavimento in gres porcellanato, lavabo sospeso, pavimento multicolore e porta doccia scorrevole
Stanze da Bagno con WC sospeso - Foto e idee per arredare
7