Stanza da Bagno
Filtra anche per:
Budget
Ordina per:Popolari oggi
21 - 40 di 2.484 foto
1 di 3
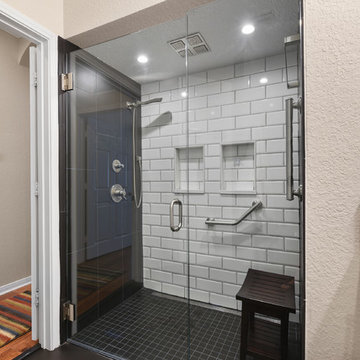
This modern, one of a kind bathroom makes the best of the space small available. The shower itself features the top of the line Delta Trinsic 17 Series hand held shower and the Kohler Watertile flush mounted Rainhead as well as two niche shelves and a grab bar. The shower is set with a zero-entry, flush transition from the main bath and sports a bar drain to avoid under foot pooling with full height glass doors. Outside of the shower, the main attraction is the ultra-modern wall mounted Kohler commode with touchscreen controls and hidden tank. All of the details perfectly fit in this high-contrast but low-stress washroom, it truly is a dream of a small bathroom!
Kim Lindsey Photography
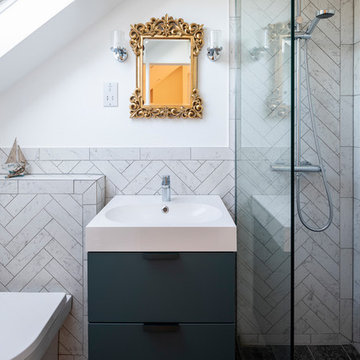
Photo by Chris Snook
Esempio di una piccola stanza da bagno padronale contemporanea con doccia aperta, WC sospeso, piastrelle in ceramica, pavimento con piastrelle in ceramica, pavimento nero, top bianco, ante lisce, ante grigie, piastrelle bianche, pareti bianche, lavabo a consolle e doccia aperta
Esempio di una piccola stanza da bagno padronale contemporanea con doccia aperta, WC sospeso, piastrelle in ceramica, pavimento con piastrelle in ceramica, pavimento nero, top bianco, ante lisce, ante grigie, piastrelle bianche, pareti bianche, lavabo a consolle e doccia aperta

Mariell Lind Hansen
Esempio di una piccola stanza da bagno scandinava con vasca da incasso, piastrelle bianche, piastrelle in ceramica, pareti bianche, pavimento in cementine, lavabo sospeso, pavimento nero, doccia aperta, vasca/doccia e WC sospeso
Esempio di una piccola stanza da bagno scandinava con vasca da incasso, piastrelle bianche, piastrelle in ceramica, pareti bianche, pavimento in cementine, lavabo sospeso, pavimento nero, doccia aperta, vasca/doccia e WC sospeso
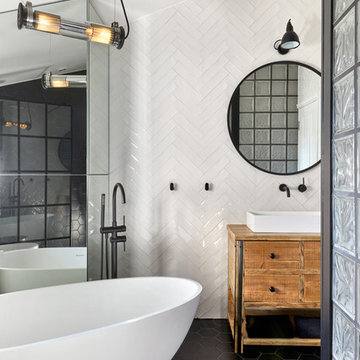
Astrid Templier
Foto di una stanza da bagno padronale minimal di medie dimensioni con consolle stile comò, ante in legno scuro, vasca freestanding, doccia aperta, WC sospeso, piastrelle bianche, piastrelle in gres porcellanato, pareti bianche, pavimento in gres porcellanato, lavabo a bacinella, top in legno, pavimento nero e doccia aperta
Foto di una stanza da bagno padronale minimal di medie dimensioni con consolle stile comò, ante in legno scuro, vasca freestanding, doccia aperta, WC sospeso, piastrelle bianche, piastrelle in gres porcellanato, pareti bianche, pavimento in gres porcellanato, lavabo a bacinella, top in legno, pavimento nero e doccia aperta

Liz Andrews Photography and Design
Idee per una grande stanza da bagno padronale design con ante lisce, vasca freestanding, pavimento nero, pareti bianche, doccia aperta, top grigio, ante in legno chiaro, doccia aperta, WC sospeso, piastrelle nere, piastrelle in ceramica, pavimento con piastrelle in ceramica, lavabo integrato, top in granito, nicchia, due lavabi e mobile bagno sospeso
Idee per una grande stanza da bagno padronale design con ante lisce, vasca freestanding, pavimento nero, pareti bianche, doccia aperta, top grigio, ante in legno chiaro, doccia aperta, WC sospeso, piastrelle nere, piastrelle in ceramica, pavimento con piastrelle in ceramica, lavabo integrato, top in granito, nicchia, due lavabi e mobile bagno sospeso
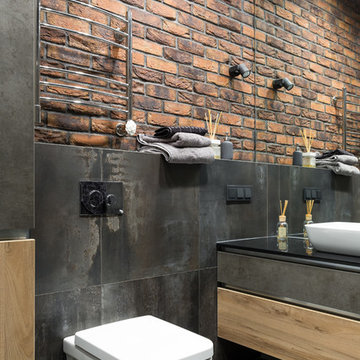
Иван Сорокин
Idee per una stanza da bagno design di medie dimensioni con ante lisce, ante in legno scuro, WC sospeso, piastrelle nere, piastrelle in gres porcellanato, pavimento in gres porcellanato, lavabo a bacinella, top in superficie solida, pavimento nero e top nero
Idee per una stanza da bagno design di medie dimensioni con ante lisce, ante in legno scuro, WC sospeso, piastrelle nere, piastrelle in gres porcellanato, pavimento in gres porcellanato, lavabo a bacinella, top in superficie solida, pavimento nero e top nero

copyright Ben Quinton
Immagine di una piccola stanza da bagno padronale chic con doccia aperta, WC sospeso, piastrelle blu, piastrelle in gres porcellanato, pareti blu, pavimento in marmo, lavabo a colonna, pavimento nero, doccia aperta, nicchia, un lavabo e mobile bagno freestanding
Immagine di una piccola stanza da bagno padronale chic con doccia aperta, WC sospeso, piastrelle blu, piastrelle in gres porcellanato, pareti blu, pavimento in marmo, lavabo a colonna, pavimento nero, doccia aperta, nicchia, un lavabo e mobile bagno freestanding
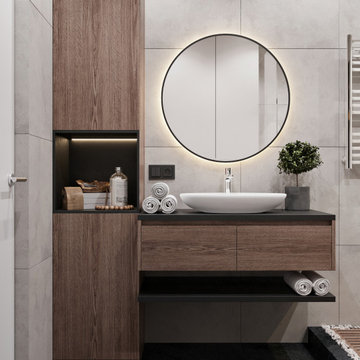
Foto di una stanza da bagno padronale design di medie dimensioni con ante lisce, vasca freestanding, vasca/doccia, WC sospeso, piastrelle grigie, piastrelle in gres porcellanato, pareti grigie, lavabo a bacinella, pavimento nero, doccia con tenda, top nero, ante in legno scuro, pavimento in gres porcellanato e top in superficie solida

Immagine di una stanza da bagno con doccia design con ante lisce, ante in legno chiaro, doccia a filo pavimento, WC sospeso, piastrelle bianche, piastrelle gialle, piastrelle a mosaico, lavabo sottopiano, pavimento nero, porta doccia a battente e top nero

The new vanity wall is ready for it's close up. Lovely mix of colors, materials, and textures makes this space a pleasure to use every morning and night. In addition, the vanity offers surprising amount of closed and open storage.
Bob Narod, Photographer

Master suite addition to an existing 20's Spanish home in the heart of Sherman Oaks, approx. 300+ sq. added to this 1300sq. home to provide the needed master bedroom suite. the large 14' by 14' bedroom has a 1 lite French door to the back yard and a large window allowing much needed natural light, the new hardwood floors were matched to the existing wood flooring of the house, a Spanish style arch was done at the entrance to the master bedroom to conform with the rest of the architectural style of the home.
The master bathroom on the other hand was designed with a Scandinavian style mixed with Modern wall mounted toilet to preserve space and to allow a clean look, an amazing gloss finish freestanding vanity unit boasting wall mounted faucets and a whole wall tiled with 2x10 subway tile in a herringbone pattern.
For the floor tile we used 8x8 hand painted cement tile laid in a pattern pre determined prior to installation.
The wall mounted toilet has a huge open niche above it with a marble shelf to be used for decoration.
The huge shower boasts 2x10 herringbone pattern subway tile, a side to side niche with a marble shelf, the same marble material was also used for the shower step to give a clean look and act as a trim between the 8x8 cement tiles and the bark hex tile in the shower pan.
Notice the hidden drain in the center with tile inserts and the great modern plumbing fixtures in an old work antique bronze finish.
A walk-in closet was constructed as well to allow the much needed storage space.
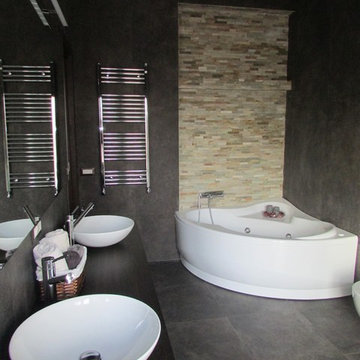
Creazione di un bagno in stile moderno, con rivestimenti in grès porcellanato a parete colore grigio scuro/nero e rivestimento zona idromassaggio e doccia in quarzite.
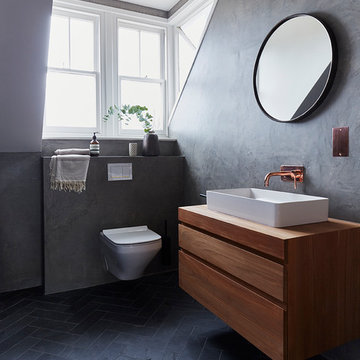
Foto di una stanza da bagno con doccia minimalista con ante lisce, ante in legno scuro, WC sospeso, pareti grigie, lavabo a bacinella, top in legno, pavimento nero e top marrone

Tom Roe
Esempio di una stanza da bagno per bambini contemporanea di medie dimensioni con ante nere, vasca freestanding, zona vasca/doccia separata, WC sospeso, piastrelle nere, piastrelle in ceramica, pareti nere, pavimento in marmo, lavabo a bacinella, top in marmo, pavimento nero, porta doccia a battente, top nero e ante lisce
Esempio di una stanza da bagno per bambini contemporanea di medie dimensioni con ante nere, vasca freestanding, zona vasca/doccia separata, WC sospeso, piastrelle nere, piastrelle in ceramica, pareti nere, pavimento in marmo, lavabo a bacinella, top in marmo, pavimento nero, porta doccia a battente, top nero e ante lisce
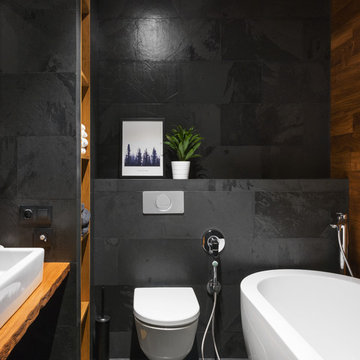
Foto di una piccola stanza da bagno padronale industriale con vasca freestanding, WC sospeso, piastrelle nere, lavabo a bacinella, top in legno, pavimento nero, top marrone, nessun'anta e pareti nere
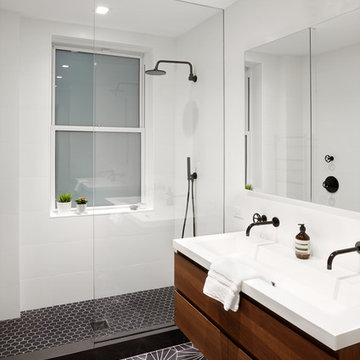
Jon Shireman Photography
Idee per una stanza da bagno padronale moderna di medie dimensioni con ante lisce, ante in legno scuro, vasca ad alcova, doccia aperta, WC sospeso, piastrelle bianche, piastrelle diamantate, pareti bianche, pavimento in cementine, lavabo integrato, top in superficie solida e pavimento nero
Idee per una stanza da bagno padronale moderna di medie dimensioni con ante lisce, ante in legno scuro, vasca ad alcova, doccia aperta, WC sospeso, piastrelle bianche, piastrelle diamantate, pareti bianche, pavimento in cementine, lavabo integrato, top in superficie solida e pavimento nero

A bright bathroom remodel and refurbishment. The clients wanted a lot of storage, a good size bath and a walk in wet room shower which we delivered. Their love of blue was noted and we accented it with yellow, teak furniture and funky black tapware

Schlichte, klassische Aufteilung mit matter Keramik am WC und Duschtasse und Waschbecken aus Mineralwerkstoffe. Das Becken eingebaut in eine Holzablage mit Stauraummöglichkeit. Klare Linien und ein Materialmix von klein zu groß definieren den Raum. Großes Raumgefühl durch die offene Dusche.

Esempio di una stanza da bagno padronale minimalista di medie dimensioni con ante lisce, ante in legno scuro, vasca freestanding, doccia ad angolo, WC sospeso, pistrelle in bianco e nero, piastrelle in ardesia, pareti bianche, pavimento in gres porcellanato, lavabo sottopiano, top in quarzo composito, pavimento nero, porta doccia a battente, top bianco, due lavabi e mobile bagno incassato
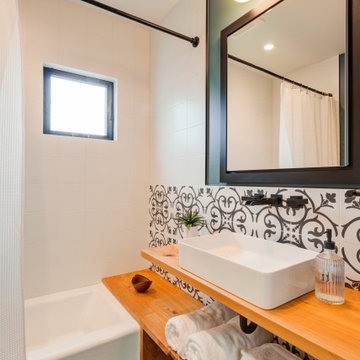
Photo Credit: Treve Johnson Photography
Idee per una stanza da bagno classica di medie dimensioni con ante marroni, vasca ad alcova, doccia a filo pavimento, WC sospeso, piastrelle bianche, piastrelle in ceramica, pareti grigie, pavimento in gres porcellanato, lavabo a bacinella, top in legno, pavimento nero, doccia con tenda, top marrone, un lavabo e mobile bagno incassato
Idee per una stanza da bagno classica di medie dimensioni con ante marroni, vasca ad alcova, doccia a filo pavimento, WC sospeso, piastrelle bianche, piastrelle in ceramica, pareti grigie, pavimento in gres porcellanato, lavabo a bacinella, top in legno, pavimento nero, doccia con tenda, top marrone, un lavabo e mobile bagno incassato
2