Stanze da Bagno con WC sospeso e pareti verdi - Foto e idee per arredare
Filtra anche per:
Budget
Ordina per:Popolari oggi
141 - 160 di 1.238 foto
1 di 3
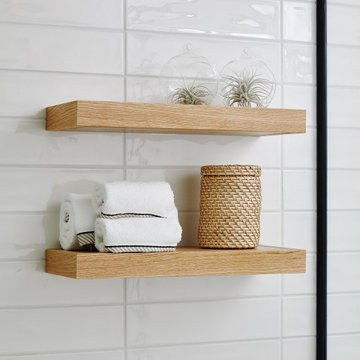
A 'slow-designed' bathroom that places importance on using sustainable materials while supporting the community at large. It is our belief that beautiful bathrooms don't have to cost our earth. Our goal with this project was to use materials that were kinder to our planet while still offering a design impact through aesthetics. We scouted for tile suppliers who are conscious of their environmental impact and found a Canadian maker of the terrazzo tile. It is a mix of marble, granite and natural stone aggregate hand cast in a cement base. We then paired that with a ceramic tile, one of the most eco-friendly options and partnered with local tradespeople to craft this highly functional and statement-making bathroom.
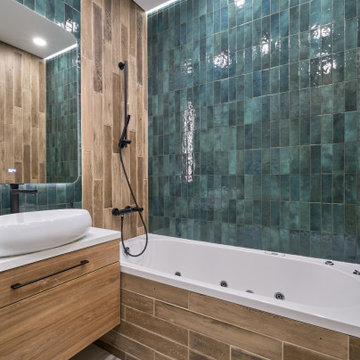
Совмещение трёх разных видов плитки на небольшом пространстве сделали своё дело: визуально раширены границы и расставлены акценты
Foto di una stanza da bagno padronale minimal di medie dimensioni con ante lisce, ante in legno scuro, vasca idromassaggio, zona vasca/doccia separata, WC sospeso, piastrelle verdi, piastrelle in ceramica, pareti verdi, pavimento in gres porcellanato, lavabo da incasso, top in superficie solida, pavimento bianco, porta doccia scorrevole, top bianco, un lavabo e mobile bagno sospeso
Foto di una stanza da bagno padronale minimal di medie dimensioni con ante lisce, ante in legno scuro, vasca idromassaggio, zona vasca/doccia separata, WC sospeso, piastrelle verdi, piastrelle in ceramica, pareti verdi, pavimento in gres porcellanato, lavabo da incasso, top in superficie solida, pavimento bianco, porta doccia scorrevole, top bianco, un lavabo e mobile bagno sospeso
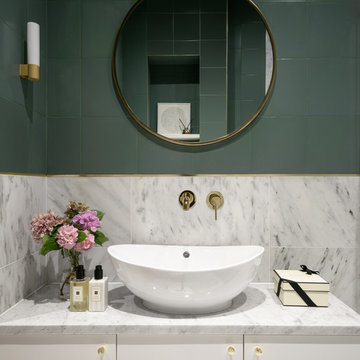
Idee per una piccola stanza da bagno per bambini design con ante a filo, ante bianche, vasca da incasso, vasca/doccia, WC sospeso, piastrelle bianche, piastrelle di marmo, pareti verdi, pavimento in marmo, lavabo a bacinella, top in marmo, pavimento grigio, porta doccia a battente e top grigio
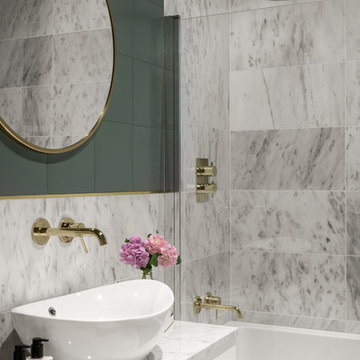
Esempio di una piccola stanza da bagno per bambini design con ante a filo, ante bianche, vasca da incasso, vasca/doccia, WC sospeso, piastrelle bianche, piastrelle di marmo, pareti verdi, pavimento in marmo, lavabo a bacinella, top in marmo, pavimento grigio, porta doccia a battente e top grigio
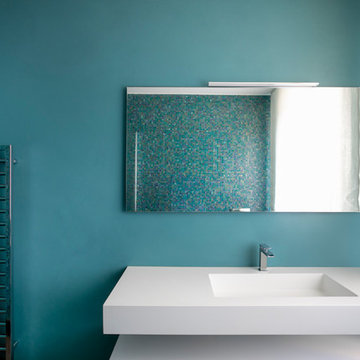
Ispirazione per una stanza da bagno con doccia moderna con ante a filo, ante in legno chiaro, doccia ad angolo, WC sospeso, piastrelle verdi, piastrelle a mosaico, pareti verdi, parquet chiaro, lavabo integrato, top in superficie solida, porta doccia a battente e top bianco
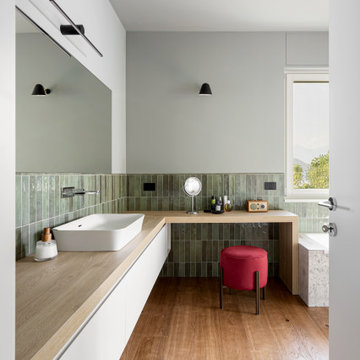
bagno padronale con vasca, grande piano lavabo con area trucco, accesso diretto al terrazzo e vista sul lago.
Esempio di una grande e parquet e piastrelle stanza da bagno padronale minimal con ante lisce, ante bianche, vasca da incasso, WC sospeso, piastrelle verdi, piastrelle a listelli, pareti verdi, pavimento in legno massello medio, lavabo a bacinella, top in legno, pavimento beige, top beige, un lavabo e mobile bagno sospeso
Esempio di una grande e parquet e piastrelle stanza da bagno padronale minimal con ante lisce, ante bianche, vasca da incasso, WC sospeso, piastrelle verdi, piastrelle a listelli, pareti verdi, pavimento in legno massello medio, lavabo a bacinella, top in legno, pavimento beige, top beige, un lavabo e mobile bagno sospeso
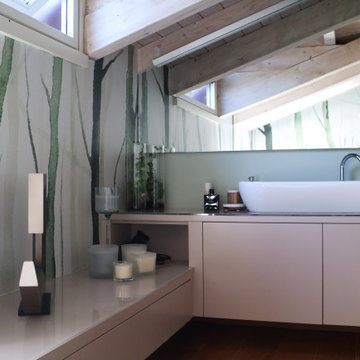
La carta da parati resistente all'acqua a tema vegetale , il pavimento di ciottoli e legno e la vasca di colore verde, rimandano immediatamente ad un ambiente naturale. Per completare l'atmosfera rilassante è stata realizzata una sauna.
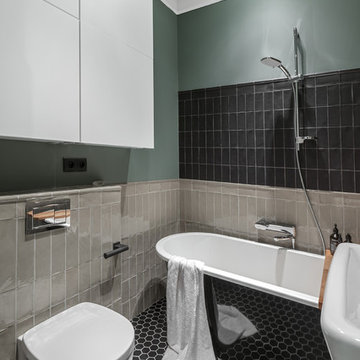
Alexandra Dermont
Idee per una stanza da bagno design con ante lisce, ante bianche, vasca freestanding, vasca/doccia, WC sospeso, piastrelle beige e pareti verdi
Idee per una stanza da bagno design con ante lisce, ante bianche, vasca freestanding, vasca/doccia, WC sospeso, piastrelle beige e pareti verdi
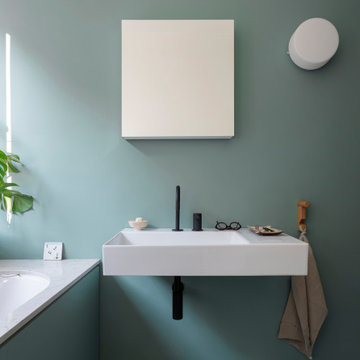
Ispirazione per una stanza da bagno con doccia contemporanea di medie dimensioni con vasca sottopiano, doccia a filo pavimento, WC sospeso, piastrelle verdi, pareti verdi, pavimento in cemento, top in quarzo composito, pavimento verde, porta doccia a battente, top bianco e un lavabo
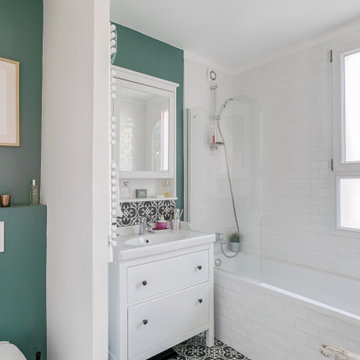
Dans la salle de bains des parents, un rappel du vert de la chambre a été porté sur les murs de la salle de bains afin d'avoir une certaine harmonie.
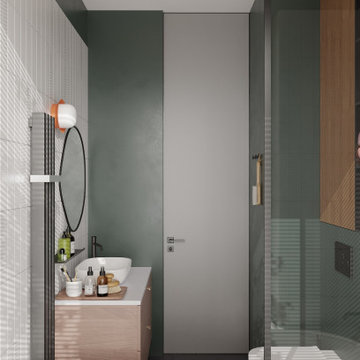
Ванная комната с окном в ЖК NOW
Дизайн интерьера квартиры в ЖК NOW
Ispirazione per una grande stanza da bagno padronale con ante lisce, ante in legno scuro, vasca sottopiano, WC sospeso, piastrelle bianche, piastrelle in ceramica, pareti verdi, pavimento con piastrelle in ceramica, lavabo da incasso, top in superficie solida, pavimento nero, top bianco, un lavabo e mobile bagno freestanding
Ispirazione per una grande stanza da bagno padronale con ante lisce, ante in legno scuro, vasca sottopiano, WC sospeso, piastrelle bianche, piastrelle in ceramica, pareti verdi, pavimento con piastrelle in ceramica, lavabo da incasso, top in superficie solida, pavimento nero, top bianco, un lavabo e mobile bagno freestanding
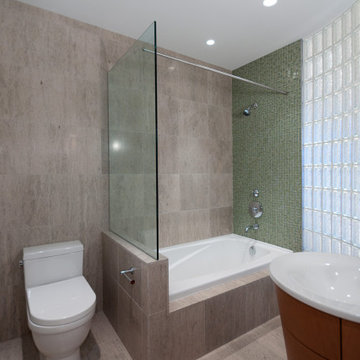
bathroom
Idee per una grande stanza da bagno per bambini minimal con ante lisce, ante in legno scuro, vasca ad alcova, doccia alcova, WC sospeso, piastrelle grigie, piastrelle di vetro, pareti verdi, pavimento in gres porcellanato, lavabo a bacinella, top in quarzo composito, pavimento grigio, doccia aperta, top bianco, un lavabo, mobile bagno freestanding e soffitto a volta
Idee per una grande stanza da bagno per bambini minimal con ante lisce, ante in legno scuro, vasca ad alcova, doccia alcova, WC sospeso, piastrelle grigie, piastrelle di vetro, pareti verdi, pavimento in gres porcellanato, lavabo a bacinella, top in quarzo composito, pavimento grigio, doccia aperta, top bianco, un lavabo, mobile bagno freestanding e soffitto a volta
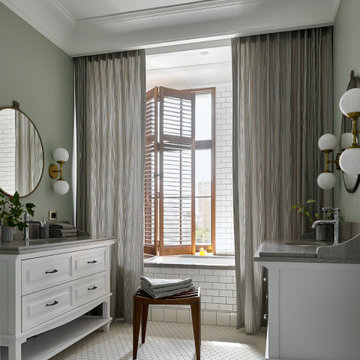
Ispirazione per una grande stanza da bagno per bambini minimal con ante bianche, vasca sottopiano, vasca/doccia, WC sospeso, piastrelle bianche, piastrelle in ceramica, pareti verdi, pavimento con piastrelle a mosaico, lavabo sospeso, top in quarzo composito, pavimento bianco, doccia con tenda, top grigio e ante con bugna sagomata
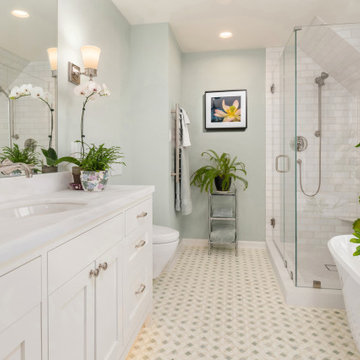
Immagine di una stanza da bagno padronale classica di medie dimensioni con ante in stile shaker, ante bianche, vasca freestanding, WC sospeso, piastrelle bianche, piastrelle in pietra, pareti verdi, pavimento in marmo, lavabo sottopiano, top in marmo, pavimento bianco, porta doccia a battente, top bianco e doccia ad angolo
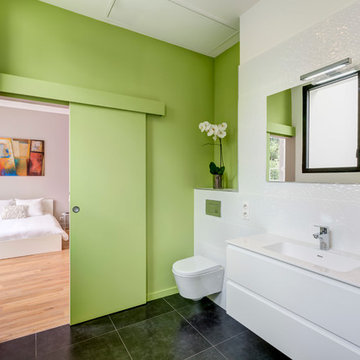
Immagine di una stanza da bagno padronale design di medie dimensioni con pareti verdi, WC sospeso, piastrelle bianche, lavabo integrato e pavimento con piastrelle in ceramica
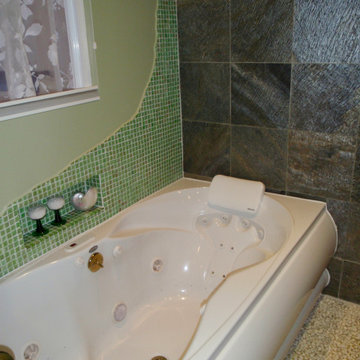
A condo master suite was reimagined as a luxury spa in a very tight space. A hydro massage tub with both jet and air massage was combined with a large open shower space as a wet room area. Honed slate on the walls and pebble marble tiles on the floor created a natural zen feel. The area around the tub and a little splash guard on the wall next to the shower were accentuated by glass mosaic tile with a free form edge. Heated floor and a towel warmer keep the bathroom comfortably warm.
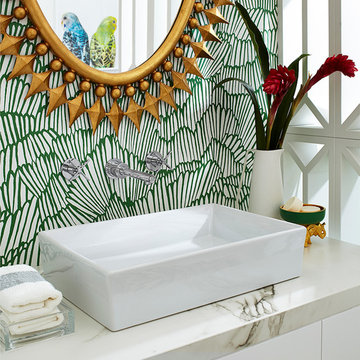
Timeless Palm Springs glamour meets modern in Pulp Design Studios' bathroom design created for the DXV Design Panel 2016. The design is one of four created by an elite group of celebrated designers for DXV's national ad campaign. Faced with the challenge of creating a beautiful space from nothing but an empty stage, Beth and Carolina paired mid-century touches with bursts of colors and organic patterns. The result is glamorous with touches of quirky fun -- the definition of splendid living.
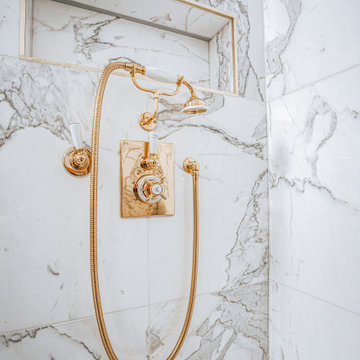
Inspired by the existing Regency period details with contemporary elements introduced, this master bedroom, en-suite and dressing room (accessed by a hidden doorway) was designed by Lathams as part of a comprehensive interior design scheme for the entire property.
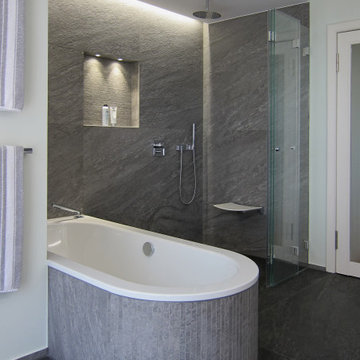
Die Wanne steht nach wie vor im Zentrum, hat allerdings jetzt normale Abmessungen. Die Rundung am Fußende lässt ihr Volumen kleiner wirken und verhindert schmerzhafte „Begegnungen“ beim Vorbeigehen. Daneben bleibt viel Platz für die großzügige Dusche. Die Armaturen für Dusche und Wanne sind in einer raumhohen Vorwand untergebracht. Der zentrale Hingucker an dieser Wand ist eine eingelassene Shampoonische mit zwei LED-Spots. An der Seitenwand sorgt ein Klappsitz für noch mehr Komfort beim Duschen. Entwässert wird die Dusche mit einer Duschrinne über die ganze Breite der Rückwand. So tritt die Technik in den Hintergrund und die gesamte Bodenfläche bleibt nutzbar. Dazu trägt auch die dreiteilige Duschabtrennung bei, die sich schmal zusammenklappen lässt. Auf eine Abtrennung in Richtung Wanne verzichteten die Kunden ganz bewusst, um den offenen Charakter dieses Bereichs zu erhalten. Im Übrigen ist die Dusche so groß, dass ohnehin nur wenige Spritzer auf der Wanne landen. Dort erleichtert eine herausziehbaren Handbrause die Reinigung. Die Decke über Wanne und Dusche wurde abgehängt, so konnten wir die Regenbrause dort einbauen lassen. Gleichzeitig fasst die Decke den Bereich optisch zusammen. Vor der Rückwand wurde eine Lichtfuge ausgebildet und mit einem LED-Band bestückt. Das Streiflicht bringt die Struktur der Fliesen wunderbar zur Geltung – es erfordert allerdings auch eine besonders sorgfältige Verarbeitung.
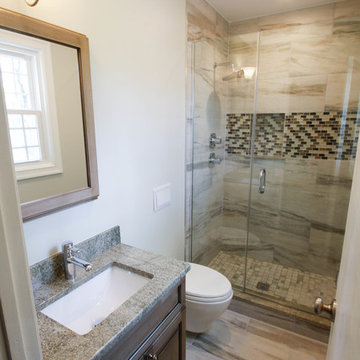
Karolina Zawistowska
Foto di una piccola stanza da bagno padronale classica con ante con bugna sagomata, ante in legno scuro, doccia alcova, WC sospeso, piastrelle multicolore, piastrelle in gres porcellanato, pareti verdi, pavimento in gres porcellanato, lavabo sottopiano, top in granito, pavimento beige e porta doccia a battente
Foto di una piccola stanza da bagno padronale classica con ante con bugna sagomata, ante in legno scuro, doccia alcova, WC sospeso, piastrelle multicolore, piastrelle in gres porcellanato, pareti verdi, pavimento in gres porcellanato, lavabo sottopiano, top in granito, pavimento beige e porta doccia a battente
Stanze da Bagno con WC sospeso e pareti verdi - Foto e idee per arredare
8