Stanze da Bagno con WC sospeso e pareti verdi - Foto e idee per arredare
Filtra anche per:
Budget
Ordina per:Popolari oggi
61 - 80 di 1.238 foto
1 di 3
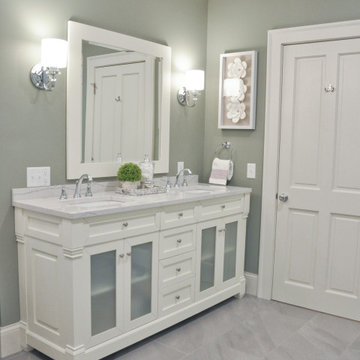
This dated bathroom received a complete makeover. We reconfigured the space to make room for a new water closet and a generous walk in shower which is separated by a frosted glass partition. The freestanding tub and spa like finishes make this master bath inviting and relaxing.

The client was looking for a woodland aesthetic for this master en-suite. The green textured tiles and dark wenge wood tiles were the perfect combination to bring this idea to life. The wall mounted vanity, wall mounted toilet, tucked away towel warmer and wetroom shower allowed for the floor area to feel much more spacious and gave the room much more breathability. The bronze mirror was the feature needed to give this master en-suite that finishing touch.
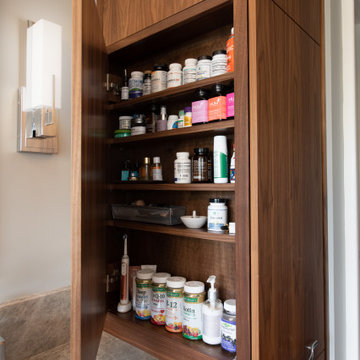
Master Vanity Cabinet
Ispirazione per una stanza da bagno padronale eclettica di medie dimensioni con ante lisce, ante in legno bruno, vasca freestanding, doccia a filo pavimento, WC sospeso, piastrelle verdi, piastrelle in gres porcellanato, pareti verdi, pavimento in gres porcellanato, lavabo sottopiano, top in quarzite, pavimento bianco, porta doccia a battente, top multicolore, panca da doccia, due lavabi e mobile bagno sospeso
Ispirazione per una stanza da bagno padronale eclettica di medie dimensioni con ante lisce, ante in legno bruno, vasca freestanding, doccia a filo pavimento, WC sospeso, piastrelle verdi, piastrelle in gres porcellanato, pareti verdi, pavimento in gres porcellanato, lavabo sottopiano, top in quarzite, pavimento bianco, porta doccia a battente, top multicolore, panca da doccia, due lavabi e mobile bagno sospeso

Ispirazione per una stanza da bagno padronale contemporanea con ante lisce, ante in legno scuro, vasca idromassaggio, zona vasca/doccia separata, WC sospeso, piastrelle verdi, piastrelle in ceramica, pareti verdi, pavimento in gres porcellanato, lavabo da incasso, top in superficie solida, pavimento bianco, porta doccia scorrevole, top bianco, un lavabo, mobile bagno sospeso, nicchia, toilette e pareti in legno
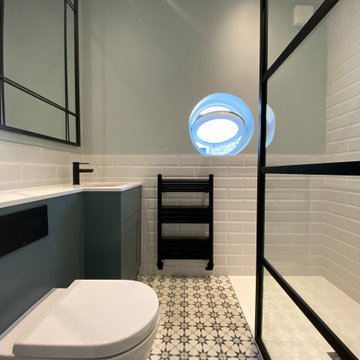
As part of a loft renovation we transformed the family shower room and master bathroom into this tranquil space with encaustic floor tiles and bespoke joinery.
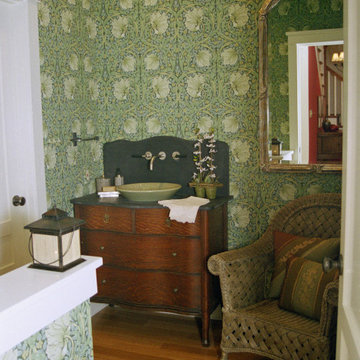
Stunning stylized tulip patterned wall paper true to the Arts and Craft period is backdrop to antique oak chest converted into a sink vanity. Slate top with vessel sink and wall mounted facets are incorporated. Bamboo floors add to the organic and nature like persona.
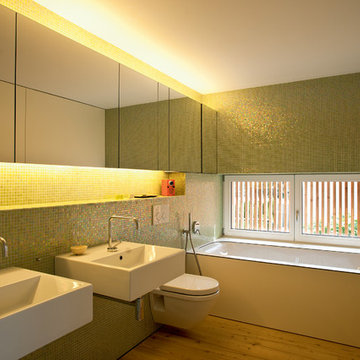
Ⓒ rainer blunk
Idee per una piccola stanza da bagno contemporanea con WC sospeso, piastrelle verdi, vasca sottopiano, piastrelle a mosaico, parquet chiaro, lavabo sospeso e pareti verdi
Idee per una piccola stanza da bagno contemporanea con WC sospeso, piastrelle verdi, vasca sottopiano, piastrelle a mosaico, parquet chiaro, lavabo sospeso e pareti verdi
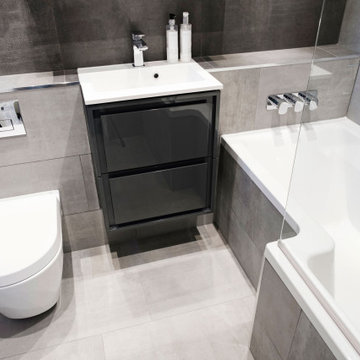
Immagine di una stanza da bagno per bambini moderna di medie dimensioni con ante grigie, vasca ad alcova, vasca/doccia, WC sospeso, piastrelle grigie, piastrelle in gres porcellanato, pareti verdi, pavimento in gres porcellanato, lavabo da incasso, pavimento grigio, porta doccia a battente, un lavabo e mobile bagno sospeso

We were asked to create a master bathroom in a family home in St John’s Wood which involved the complete demolition of the old bathroom, re-enforcement of the bathroom floor as well as replumbing and rewiring. The client wanted to create a luxurious master bathroom suite around a show stopping piece of art. We designed a bespoke mosaic for the bathroom’s former chimney breast – a large scale soft pink rose – which built the starting point for the scheme. A combination of marble tiles and slabs as well as brass fittings were then chosen to compliment the colours of the mosaic. We also designed a custom vanity unit and a cupboard for towels and bed linen as well as a small staircase from the dressing room into the bathroom. Beautiful wall lights and recessed spot lights add elegant finishing touches which elevate the scheme further.
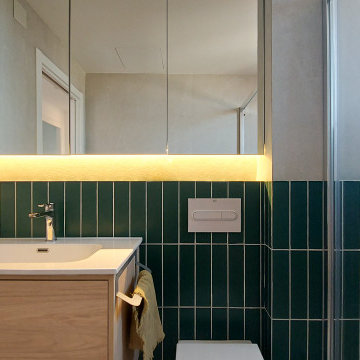
Un baño que se ha reducido en tamaño para ofrecer más metros a la habitación pero que queríamos mantener espacioso y funcional. De estilo esencialmente neutro, en piezas gris claras de formato grande 60x120cm minimizando juntas, y con un toque de color verde para destacar y darle un punto de acento. Aprovechado en nicho creado por la construcción del murete para la cisterna empotrada, hemos diseñado armarios a medida con espejo en las puertas, doblando el espacio visualmente. El almacenaje ha sido siempre uno de las principales preocupaciones en este proyecto, así que esta solución nos ha brindado un espacio estético y altamente funcional. El mueble de baño en tonos de madera claro, añade el punto de calidez que le faltaba y genera el contraste perfecto con el verde floresta de acento. El plato de ducha de resina ha sido cortado a medida lo que nos permite adaptarnos al ángulo de la pared, resultando también en un punto de diseño fuera del común por su forma original.
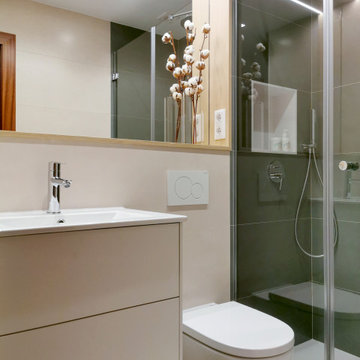
Foto di una stanza da bagno padronale minimal di medie dimensioni con ante lisce, ante bianche, doccia a filo pavimento, WC sospeso, piastrelle verdi, piastrelle in ceramica, pareti verdi, pavimento in gres porcellanato, lavabo rettangolare, top in superficie solida, pavimento beige, porta doccia a battente, top bianco, nicchia, un lavabo e mobile bagno sospeso

Zoom sur la rénovation partielle d’un récent projet livré au cœur du 15ème arrondissement de Paris. Occupé par les propriétaires depuis plus de 10 ans, cet appartement familial des années 70 avait besoin d’un vrai coup de frais !
Nos équipes sont intervenues dans l’entrée, la cuisine, le séjour et la salle de bain.
Pensée telle une pièce maîtresse, l’entrée de l’appartement casse les codes avec un magnifique meuble toute hauteur vert aux lignes courbées. Son objectif : apporter caractère et modernité tout en permettant de simplifier la circulation dans les différents espaces. Vous vous demandez ce qui se cache à l’intérieur ? Une penderie avec meuble à chaussures intégré, de nombreuses étagères et un bureau ouvert idéal pour télétravailler.
Autre caractéristique essentielle sur ce projet ? La luminosité. Dans le séjour et la cuisine, il était nécessaire d’apporter une touche de personnalité mais surtout de mettre l’accent sur la lumière naturelle. Dans la cuisine qui donne sur une charmante église, notre architecte a misé sur l’association du blanc et de façades en chêne signées Bocklip. En écho, on retrouve dans le couloir et dans la pièce de vie de sublimes verrières d’artiste en bois clair idéales pour ouvrir les espaces et apporter douceur et esthétisme au projet.
Enfin, on craque pour sa salle de bain spacieuse avec buanderie cachée.

When the homeowners purchased this Victorian family home, this bathroom was originally a dressing room. With two beautiful large sash windows which have far-fetching views of the sea, it was immediately desired for a freestanding bath to be placed underneath the window so the views can be appreciated. This is truly a beautiful space that feels calm and collected when you walk in – the perfect antidote to the hustle and bustle of modern family life.
The bathroom is accessed from the main bedroom via a few steps. Honed marble hexagon tiles from Ca’Pietra adorn the floor and the Victoria + Albert Amiata freestanding bath with its organic curves and elegant proportions sits in front of the sash window for an elegant impact and view from the bedroom.

Project Description:
Step into the embrace of nature with our latest bathroom design, "Jungle Retreat." This expansive bathroom is a harmonious fusion of luxury, functionality, and natural elements inspired by the lush greenery of the jungle.
Bespoke His and Hers Black Marble Porcelain Basins:
The focal point of the space is a his & hers bespoke black marble porcelain basin atop a 160cm double drawer basin unit crafted in Italy. The real wood veneer with fluted detailing adds a touch of sophistication and organic charm to the design.
Brushed Brass Wall-Mounted Basin Mixers:
Wall-mounted basin mixers in brushed brass with scrolled detailing on the handles provide a luxurious touch, creating a visual link to the inspiration drawn from the jungle. The juxtaposition of black marble and brushed brass adds a layer of opulence.
Jungle and Nature Inspiration:
The design draws inspiration from the jungle and nature, incorporating greens, wood elements, and stone components. The overall palette reflects the serenity and vibrancy found in natural surroundings.
Spacious Walk-In Shower:
A generously sized walk-in shower is a centrepiece, featuring tiled flooring and a rain shower. The design includes niches for toiletry storage, ensuring a clutter-free environment and adding functionality to the space.
Floating Toilet and Basin Unit:
Both the toilet and basin unit float above the floor, contributing to the contemporary and open feel of the bathroom. This design choice enhances the sense of space and allows for easy maintenance.
Natural Light and Large Window:
A large window allows ample natural light to flood the space, creating a bright and airy atmosphere. The connection with the outdoors brings an additional layer of tranquillity to the design.
Concrete Pattern Tiles in Green Tone:
Wall and floor tiles feature a concrete pattern in a calming green tone, echoing the lush foliage of the jungle. This choice not only adds visual interest but also contributes to the overall theme of nature.
Linear Wood Feature Tile Panel:
A linear wood feature tile panel, offset behind the basin unit, creates a cohesive and matching look. This detail complements the fluted front of the basin unit, harmonizing with the overall design.
"Jungle Retreat" is a testament to the seamless integration of luxury and nature, where bespoke craftsmanship meets organic inspiration. This bathroom invites you to unwind in a space that transcends the ordinary, offering a tranquil retreat within the comforts of your home.
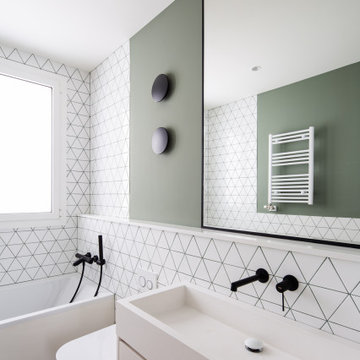
Fotografía: Judith Casas
Immagine di una stanza da bagno minimal di medie dimensioni con ante lisce, ante bianche, vasca ad alcova, WC sospeso, piastrelle bianche, piastrelle in ceramica, pareti verdi, pavimento con piastrelle in ceramica, lavabo rettangolare, top in quarzo composito, pavimento beige, top bianco, un lavabo e mobile bagno incassato
Immagine di una stanza da bagno minimal di medie dimensioni con ante lisce, ante bianche, vasca ad alcova, WC sospeso, piastrelle bianche, piastrelle in ceramica, pareti verdi, pavimento con piastrelle in ceramica, lavabo rettangolare, top in quarzo composito, pavimento beige, top bianco, un lavabo e mobile bagno incassato
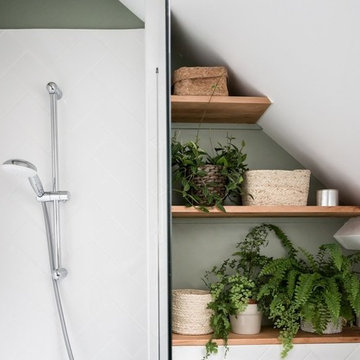
Rénovation complète d'une salle de bain sous comble avec baignoire, petit meuble vasque, WC, placard, étagères, murs verts, papier peint, carrelage au sol hexagonal, carrelage mural pose chevron,
Réalisation Atelier Devergne
Photo Maryline Krynicki
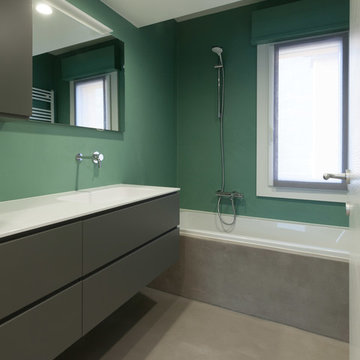
Ph. Josef Ruffoni
Idee per una piccola stanza da bagno padronale design con ante lisce, ante grigie, vasca da incasso, WC sospeso, pareti verdi, pavimento in cemento, lavabo integrato, top in quarzo composito e pavimento grigio
Idee per una piccola stanza da bagno padronale design con ante lisce, ante grigie, vasca da incasso, WC sospeso, pareti verdi, pavimento in cemento, lavabo integrato, top in quarzo composito e pavimento grigio
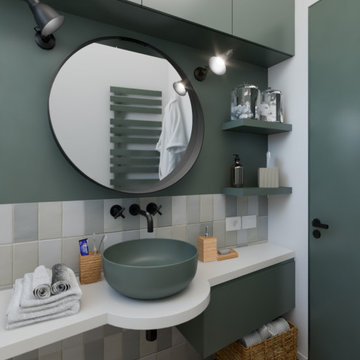
Immagine di una piccola stanza da bagno con doccia design con ante lisce, ante verdi, WC sospeso, piastrelle verdi, piastrelle in ceramica, pareti verdi, parquet scuro, lavabo a bacinella, top in quarzite, top bianco, un lavabo e mobile bagno sospeso
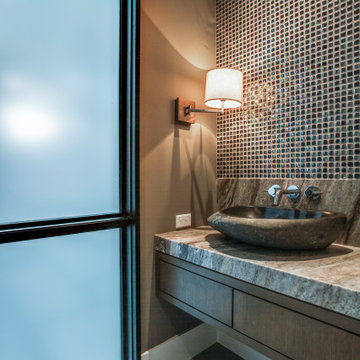
Immagine di una piccola stanza da bagno con doccia minimalista con ante lisce, ante grigie, WC sospeso, piastrelle multicolore, piastrelle di vetro, pareti verdi, pavimento con piastrelle in ceramica, lavabo a bacinella, top in superficie solida, pavimento grigio, top grigio, un lavabo e mobile bagno sospeso
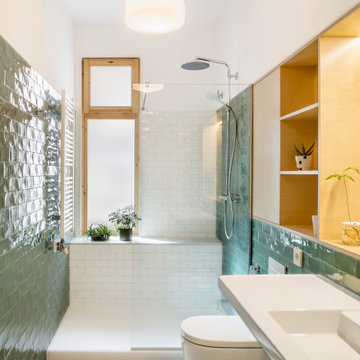
Zona bany
Constructor: Fórneas Guida SL
Fotografia: Adrià Goula Studio
Fotógrafa: Judith Casas
Idee per una piccola stanza da bagno padronale scandinava con nessun'anta, ante bianche, doccia aperta, WC sospeso, piastrelle verdi, piastrelle in ceramica, pareti verdi, pavimento con piastrelle in ceramica, lavabo sospeso, pavimento bianco e doccia aperta
Idee per una piccola stanza da bagno padronale scandinava con nessun'anta, ante bianche, doccia aperta, WC sospeso, piastrelle verdi, piastrelle in ceramica, pareti verdi, pavimento con piastrelle in ceramica, lavabo sospeso, pavimento bianco e doccia aperta
Stanze da Bagno con WC sospeso e pareti verdi - Foto e idee per arredare
4