Stanze da Bagno con WC monopezzo e top in laminato - Foto e idee per arredare
Filtra anche per:
Budget
Ordina per:Popolari oggi
141 - 160 di 2.501 foto
1 di 3
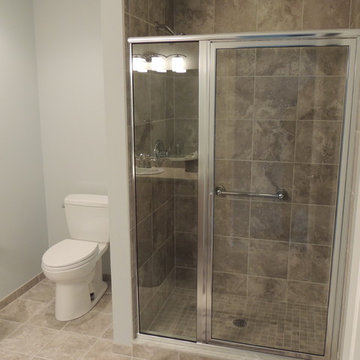
Esempio di una stanza da bagno con doccia tradizionale di medie dimensioni con ante in stile shaker, ante in legno scuro, doccia alcova, WC monopezzo, piastrelle beige, piastrelle in pietra, pareti grigie, pavimento in pietra calcarea, lavabo da incasso e top in laminato
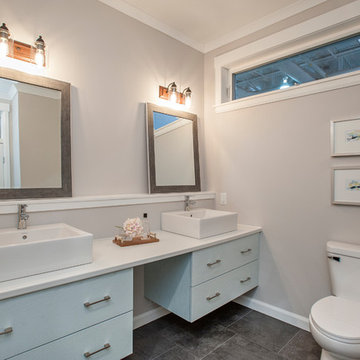
Marty Melanson
Immagine di una stanza da bagno padronale chic di medie dimensioni con ante lisce, ante blu, doccia alcova, WC monopezzo, piastrelle beige, pareti beige, pavimento in vinile, lavabo a bacinella, top in laminato, pavimento multicolore e porta doccia scorrevole
Immagine di una stanza da bagno padronale chic di medie dimensioni con ante lisce, ante blu, doccia alcova, WC monopezzo, piastrelle beige, pareti beige, pavimento in vinile, lavabo a bacinella, top in laminato, pavimento multicolore e porta doccia scorrevole
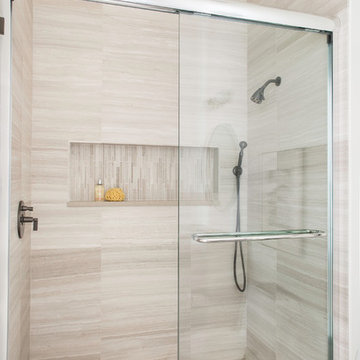
Foto di una stanza da bagno con doccia minimal di medie dimensioni con ante con riquadro incassato, ante in legno scuro, WC monopezzo, pareti bianche, lavabo sottopiano, top in laminato, pavimento grigio, doccia alcova e porta doccia scorrevole
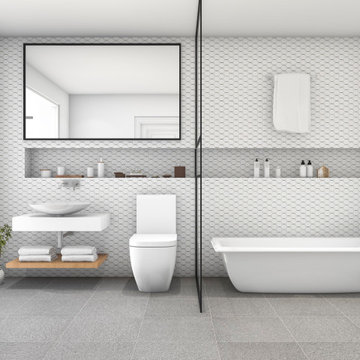
This futuristic bathroom emulates a classy and clean look. Opting for a design with minimal maintenance, these partitioned spaces offer a clutter free alternative to the storage riddled suites we commonly see.
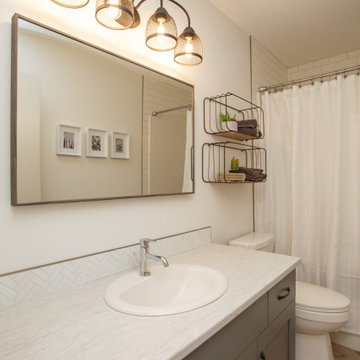
Compact vanity, dark grey cabinets with laminate countertop.
Esempio di una piccola stanza da bagno per bambini stile marino con ante in stile shaker, ante grigie, vasca ad alcova, doccia alcova, WC monopezzo, piastrelle bianche, piastrelle in ceramica, pareti bianche, pavimento in vinile, lavabo da incasso, top in laminato, pavimento beige, doccia con tenda, top bianco, un lavabo e mobile bagno incassato
Esempio di una piccola stanza da bagno per bambini stile marino con ante in stile shaker, ante grigie, vasca ad alcova, doccia alcova, WC monopezzo, piastrelle bianche, piastrelle in ceramica, pareti bianche, pavimento in vinile, lavabo da incasso, top in laminato, pavimento beige, doccia con tenda, top bianco, un lavabo e mobile bagno incassato
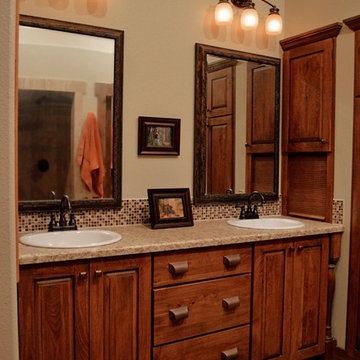
Rustic traditional bath with rustic beech cabinetry,built-in storage, and simple design features.
Ispirazione per una stanza da bagno padronale stile rurale di medie dimensioni con lavabo da incasso, ante con bugna sagomata, ante in legno scuro, top in laminato, doccia doppia, WC monopezzo, piastrelle multicolore, piastrelle di vetro, pareti beige e pavimento in gres porcellanato
Ispirazione per una stanza da bagno padronale stile rurale di medie dimensioni con lavabo da incasso, ante con bugna sagomata, ante in legno scuro, top in laminato, doccia doppia, WC monopezzo, piastrelle multicolore, piastrelle di vetro, pareti beige e pavimento in gres porcellanato
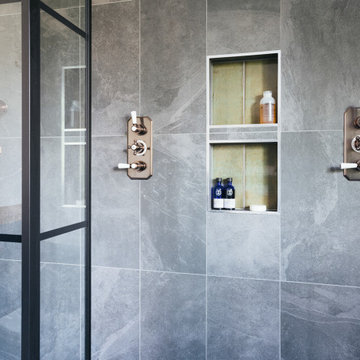
Extension and refurbishment of a semi-detached house in Hern Hill.
Extensions are modern using modern materials whilst being respectful to the original house and surrounding fabric.
Views to the treetops beyond draw occupants from the entrance, through the house and down to the double height kitchen at garden level.
From the playroom window seat on the upper level, children (and adults) can climb onto a play-net suspended over the dining table.
The mezzanine library structure hangs from the roof apex with steel structure exposed, a place to relax or work with garden views and light. More on this - the built-in library joinery becomes part of the architecture as a storage wall and transforms into a gorgeous place to work looking out to the trees. There is also a sofa under large skylights to chill and read.
The kitchen and dining space has a Z-shaped double height space running through it with a full height pantry storage wall, large window seat and exposed brickwork running from inside to outside. The windows have slim frames and also stack fully for a fully indoor outdoor feel.
A holistic retrofit of the house provides a full thermal upgrade and passive stack ventilation throughout. The floor area of the house was doubled from 115m2 to 230m2 as part of the full house refurbishment and extension project.
A huge master bathroom is achieved with a freestanding bath, double sink, double shower and fantastic views without being overlooked.
The master bedroom has a walk-in wardrobe room with its own window.
The children's bathroom is fun with under the sea wallpaper as well as a separate shower and eaves bath tub under the skylight making great use of the eaves space.
The loft extension makes maximum use of the eaves to create two double bedrooms, an additional single eaves guest room / study and the eaves family bathroom.
5 bedrooms upstairs.
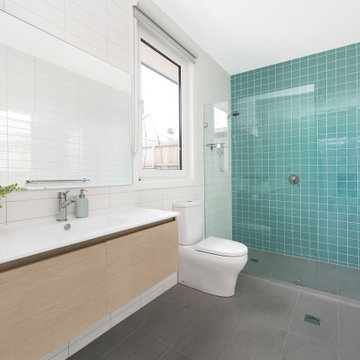
Immagine di una stanza da bagno padronale minimalista di medie dimensioni con ante lisce, ante in legno chiaro, doccia aperta, WC monopezzo, piastrelle verdi, piastrelle in ceramica, pareti bianche, pavimento con piastrelle in ceramica, lavabo integrato, top in laminato, pavimento grigio, doccia aperta, top bianco, un lavabo e mobile bagno sospeso
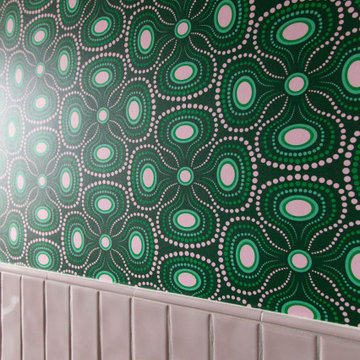
Charming and pink - powder baths are a great place to add a spark of unexpected character. Our design for this tiny Berlin Altbau powder bathroom was inspired from the pink glass border in its vintage window. It includes Kristy Kropat Design “Blooming Dots” wallpaper in the “emerald rose” custom color-way.
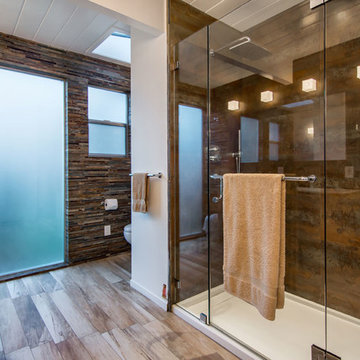
Modern bathroom with large translucent window. Tile on wall is different from tile in shower. The floor is porcelain tile that looks like wood over radiant heat.
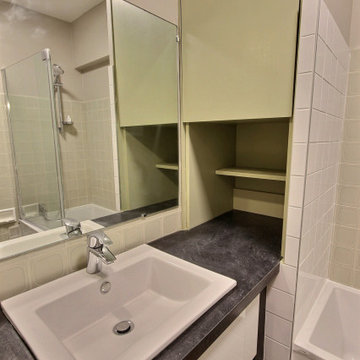
Immagine di una stanza da bagno padronale classica di medie dimensioni con ante verdi, vasca sottopiano, zona vasca/doccia separata, WC monopezzo, piastrelle verdi, pavimento in vinile, lavabo a consolle, top in laminato, pavimento nero e top nero
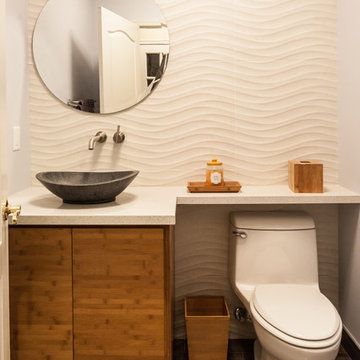
Esempio di una stanza da bagno con doccia minimal di medie dimensioni con ante lisce, ante marroni, WC monopezzo, piastrelle beige, pareti bianche, pavimento in ardesia, lavabo a bacinella, top in laminato e pavimento marrone
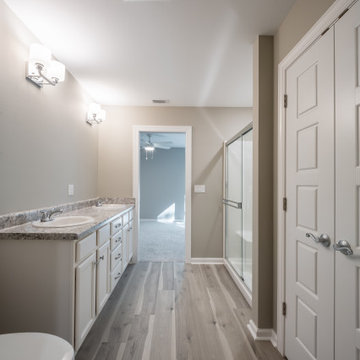
A custom primary bathroom with a linen closet and laminate countertops.
Esempio di una stanza da bagno padronale tradizionale di medie dimensioni con ante con riquadro incassato, ante bianche, doccia alcova, WC monopezzo, piastrelle bianche, piastrelle di vetro, pareti beige, pavimento in laminato, lavabo da incasso, top in laminato, pavimento grigio, porta doccia scorrevole, top multicolore, due lavabi e mobile bagno incassato
Esempio di una stanza da bagno padronale tradizionale di medie dimensioni con ante con riquadro incassato, ante bianche, doccia alcova, WC monopezzo, piastrelle bianche, piastrelle di vetro, pareti beige, pavimento in laminato, lavabo da incasso, top in laminato, pavimento grigio, porta doccia scorrevole, top multicolore, due lavabi e mobile bagno incassato
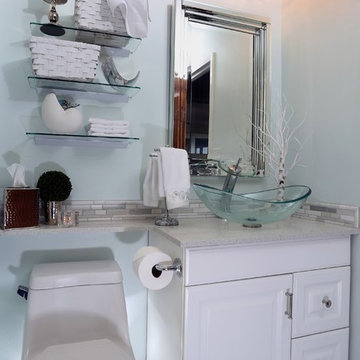
Charming coastal theme was incorporated into this cozy baths facelift. This total transformation was a facelift and accomplished a high end look on a limited budget.

The owners of this home came to us with a plan to build a new high-performance home that physically and aesthetically fit on an infill lot in an old well-established neighborhood in Bellingham. The Craftsman exterior detailing, Scandinavian exterior color palette, and timber details help it blend into the older neighborhood. At the same time the clean modern interior allowed their artistic details and displayed artwork take center stage.
We started working with the owners and the design team in the later stages of design, sharing our expertise with high-performance building strategies, custom timber details, and construction cost planning. Our team then seamlessly rolled into the construction phase of the project, working with the owners and Michelle, the interior designer until the home was complete.
The owners can hardly believe the way it all came together to create a bright, comfortable, and friendly space that highlights their applied details and favorite pieces of art.
Photography by Radley Muller Photography
Design by Deborah Todd Building Design Services
Interior Design by Spiral Studios
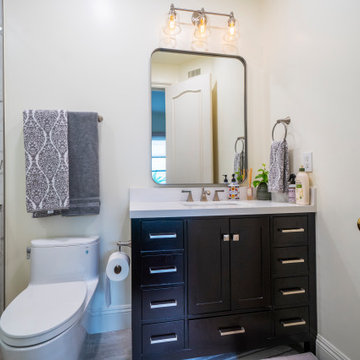
Immagine di una piccola stanza da bagno con doccia classica con ante con riquadro incassato, ante bianche, doccia alcova, WC monopezzo, piastrelle multicolore, piastrelle in gres porcellanato, pareti bianche, lavabo da incasso, top in laminato, pavimento grigio, porta doccia a battente, top bianco, nicchia, un lavabo, mobile bagno incassato e soffitto a cassettoni
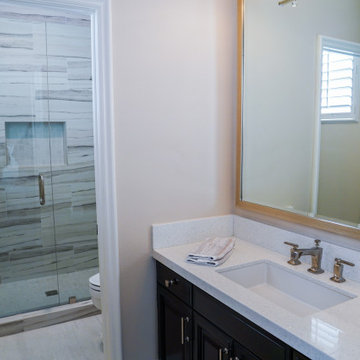
New Contemporary bathroom design. Marble shower with white laminate countertop.
Esempio di una piccola stanza da bagno con doccia minimalista con ante a filo, ante in legno bruno, doccia alcova, WC monopezzo, piastrelle bianche, pareti beige, lavabo da incasso, top in laminato, doccia aperta, top bianco, un lavabo, mobile bagno incassato, pavimento bianco e toilette
Esempio di una piccola stanza da bagno con doccia minimalista con ante a filo, ante in legno bruno, doccia alcova, WC monopezzo, piastrelle bianche, pareti beige, lavabo da incasso, top in laminato, doccia aperta, top bianco, un lavabo, mobile bagno incassato, pavimento bianco e toilette

New Contemporary bathroom design. Marble shower with white laminate countertop.
Foto di una piccola stanza da bagno con doccia minimalista con ante a filo, ante in legno bruno, doccia alcova, WC monopezzo, piastrelle bianche, pareti beige, lavabo da incasso, top in laminato, pavimento bianco, doccia aperta, top bianco, toilette, un lavabo e mobile bagno incassato
Foto di una piccola stanza da bagno con doccia minimalista con ante a filo, ante in legno bruno, doccia alcova, WC monopezzo, piastrelle bianche, pareti beige, lavabo da incasso, top in laminato, pavimento bianco, doccia aperta, top bianco, toilette, un lavabo e mobile bagno incassato
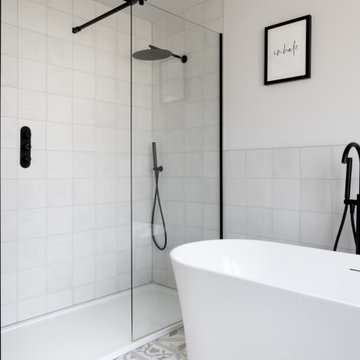
Immagine di una stanza da bagno per bambini minimal di medie dimensioni con ante lisce, ante bianche, WC monopezzo, piastrelle bianche, piastrelle in gres porcellanato, pavimento in gres porcellanato, top in laminato, pavimento multicolore, doccia aperta, un lavabo e mobile bagno sospeso
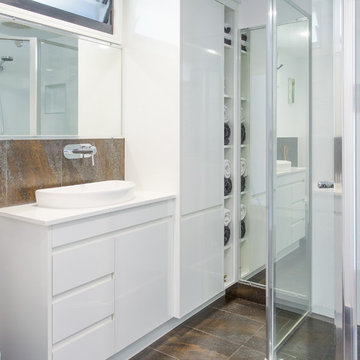
B n A Photography, Mackay
Idee per una stanza da bagno con doccia tropicale di medie dimensioni con ante lisce, ante bianche, WC monopezzo, piastrelle marroni, piastrelle in ceramica, pareti bianche, pavimento con piastrelle in ceramica, lavabo a bacinella, top in laminato, pavimento marrone, top bianco, nicchia, un lavabo e mobile bagno incassato
Idee per una stanza da bagno con doccia tropicale di medie dimensioni con ante lisce, ante bianche, WC monopezzo, piastrelle marroni, piastrelle in ceramica, pareti bianche, pavimento con piastrelle in ceramica, lavabo a bacinella, top in laminato, pavimento marrone, top bianco, nicchia, un lavabo e mobile bagno incassato
Stanze da Bagno con WC monopezzo e top in laminato - Foto e idee per arredare
8