Stanze da Bagno con WC monopezzo e top in laminato - Foto e idee per arredare
Filtra anche per:
Budget
Ordina per:Popolari oggi
121 - 140 di 2.501 foto
1 di 3
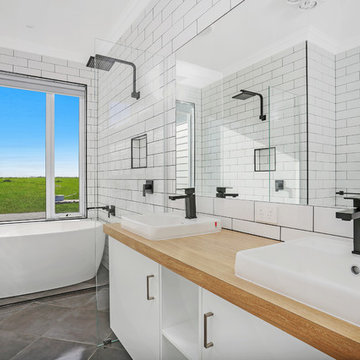
This beautiful home was custom designed to maximize the amazing views of the river as well as optimizing sun orientation. The front facade is a charming provincial ranch style including white weatherboards with the interior lending itself to a modern industrial with timeless warm tones.
Photos:
Kane Horwill
m 0418 174 171
www.facebook.com/open2viewvictoriasouthwest
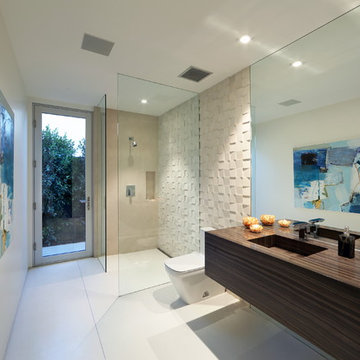
Idee per una grande stanza da bagno con doccia design con nessun'anta, ante marroni, doccia ad angolo, WC monopezzo, piastrelle beige, piastrelle in pietra, pareti beige, pavimento con piastrelle in ceramica, lavabo integrato, top in laminato, pavimento bianco e doccia aperta
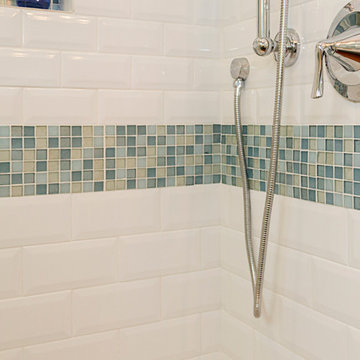
Photography by Jeffrey Volker
Immagine di una piccola stanza da bagno con doccia stile marino con ante in stile shaker, ante bianche, doccia alcova, WC monopezzo, piastrelle blu, piastrelle diamantate, pareti blu, pavimento in terracotta, lavabo sottopiano e top in laminato
Immagine di una piccola stanza da bagno con doccia stile marino con ante in stile shaker, ante bianche, doccia alcova, WC monopezzo, piastrelle blu, piastrelle diamantate, pareti blu, pavimento in terracotta, lavabo sottopiano e top in laminato

Built out shower with a custom cut rolling shower door and shower sprays leading into a square infinity drain. Also a nice custom built niche for bathroom supplies as well as a heated floor for the master bathroom.

Idee per una piccola stanza da bagno con doccia classica con ante bianche, doccia alcova, WC monopezzo, piastrelle multicolore, piastrelle in gres porcellanato, pareti bianche, lavabo da incasso, top in laminato, porta doccia a battente, top bianco, un lavabo, mobile bagno incassato, ante con riquadro incassato, pavimento grigio, nicchia e soffitto a cassettoni
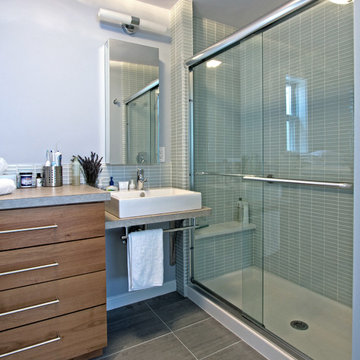
We gutted the original hall bath, closed-off the opening to the hall, and opened the space into the master bedroom. All updates were budget-conscious, with the exception of one splurge – the glass tile used in the room’s backsplash and shower. Other materials were modest, including concrete-look porcelain floor tile and laminate counters.
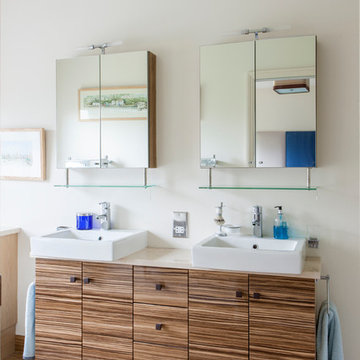
Zebrano floor and units
Esempio di una stanza da bagno con ante lisce, ante in legno scuro, top in laminato, doccia doppia, WC monopezzo e pareti beige
Esempio di una stanza da bagno con ante lisce, ante in legno scuro, top in laminato, doccia doppia, WC monopezzo e pareti beige
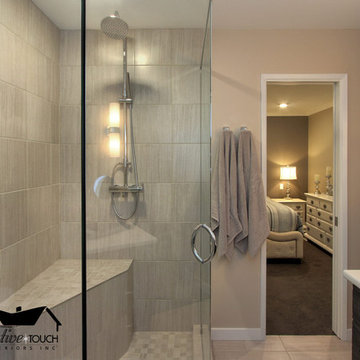
Chris Malins KelownaCamera.com
Ispirazione per una grande stanza da bagno padronale chic con lavabo da incasso, consolle stile comò, ante con finitura invecchiata, top in laminato, doccia doppia, WC monopezzo, piastrelle grigie, piastrelle in ceramica, pareti beige e pavimento con piastrelle in ceramica
Ispirazione per una grande stanza da bagno padronale chic con lavabo da incasso, consolle stile comò, ante con finitura invecchiata, top in laminato, doccia doppia, WC monopezzo, piastrelle grigie, piastrelle in ceramica, pareti beige e pavimento con piastrelle in ceramica
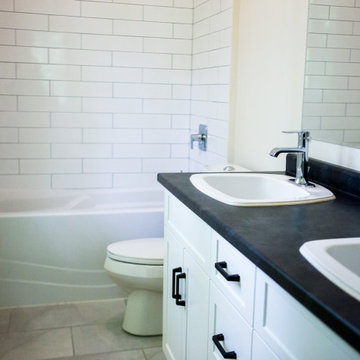
Idee per una stanza da bagno contemporanea con ante in stile shaker, ante bianche, vasca ad alcova, vasca/doccia, WC monopezzo, piastrelle bianche, piastrelle diamantate, pareti bianche, pavimento in gres porcellanato, lavabo da incasso, top in laminato, pavimento multicolore, doccia con tenda, top nero e due lavabi
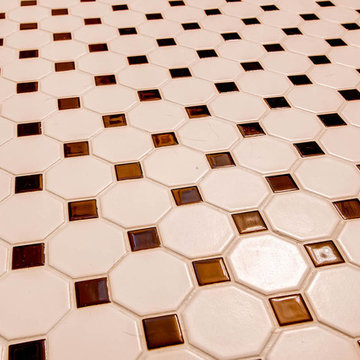
Close up of new checkered tile floor in downstairs bathroom.
Esempio di una stanza da bagno con doccia chic di medie dimensioni con ante lisce, ante in legno bruno, vasca da incasso, vasca/doccia, WC monopezzo, pistrelle in bianco e nero, piastrelle in ceramica, pareti beige, pavimento con piastrelle in ceramica, lavabo da incasso e top in laminato
Esempio di una stanza da bagno con doccia chic di medie dimensioni con ante lisce, ante in legno bruno, vasca da incasso, vasca/doccia, WC monopezzo, pistrelle in bianco e nero, piastrelle in ceramica, pareti beige, pavimento con piastrelle in ceramica, lavabo da incasso e top in laminato
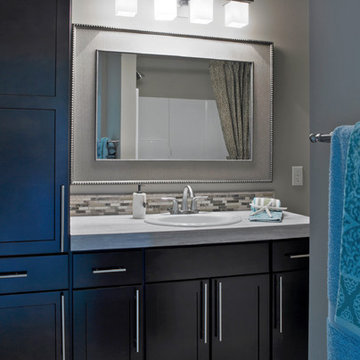
Jagoe Homes, Inc.
Project: The Orchard, Ozark Craftsman Home.
Location: Evansville, Indiana. Elevation: Craftsman-C1, Site Number: TO 1.
Ispirazione per una piccola stanza da bagno padronale classica con ante in stile shaker, ante in legno bruno, pavimento con piastrelle in ceramica, lavabo da incasso, top in laminato, piastrelle grigie, piastrelle in ceramica, pareti grigie, vasca da incasso, vasca/doccia, WC monopezzo e pavimento marrone
Ispirazione per una piccola stanza da bagno padronale classica con ante in stile shaker, ante in legno bruno, pavimento con piastrelle in ceramica, lavabo da incasso, top in laminato, piastrelle grigie, piastrelle in ceramica, pareti grigie, vasca da incasso, vasca/doccia, WC monopezzo e pavimento marrone

Extension and refurbishment of a semi-detached house in Hern Hill.
Extensions are modern using modern materials whilst being respectful to the original house and surrounding fabric.
Views to the treetops beyond draw occupants from the entrance, through the house and down to the double height kitchen at garden level.
From the playroom window seat on the upper level, children (and adults) can climb onto a play-net suspended over the dining table.
The mezzanine library structure hangs from the roof apex with steel structure exposed, a place to relax or work with garden views and light. More on this - the built-in library joinery becomes part of the architecture as a storage wall and transforms into a gorgeous place to work looking out to the trees. There is also a sofa under large skylights to chill and read.
The kitchen and dining space has a Z-shaped double height space running through it with a full height pantry storage wall, large window seat and exposed brickwork running from inside to outside. The windows have slim frames and also stack fully for a fully indoor outdoor feel.
A holistic retrofit of the house provides a full thermal upgrade and passive stack ventilation throughout. The floor area of the house was doubled from 115m2 to 230m2 as part of the full house refurbishment and extension project.
A huge master bathroom is achieved with a freestanding bath, double sink, double shower and fantastic views without being overlooked.
The master bedroom has a walk-in wardrobe room with its own window.
The children's bathroom is fun with under the sea wallpaper as well as a separate shower and eaves bath tub under the skylight making great use of the eaves space.
The loft extension makes maximum use of the eaves to create two double bedrooms, an additional single eaves guest room / study and the eaves family bathroom.
5 bedrooms upstairs.
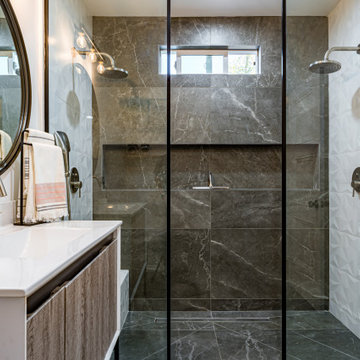
ADU luxury bathroom with two head shower and shower bench.
Immagine di una piccola stanza da bagno con doccia moderna con ante lisce, ante bianche, doccia alcova, WC monopezzo, pistrelle in bianco e nero, piastrelle in ceramica, pareti bianche, lavabo integrato, top in laminato, porta doccia scorrevole, top bianco, un lavabo, mobile bagno incassato, pavimento con piastrelle in ceramica, pavimento grigio, panca da doccia e pannellatura
Immagine di una piccola stanza da bagno con doccia moderna con ante lisce, ante bianche, doccia alcova, WC monopezzo, pistrelle in bianco e nero, piastrelle in ceramica, pareti bianche, lavabo integrato, top in laminato, porta doccia scorrevole, top bianco, un lavabo, mobile bagno incassato, pavimento con piastrelle in ceramica, pavimento grigio, panca da doccia e pannellatura
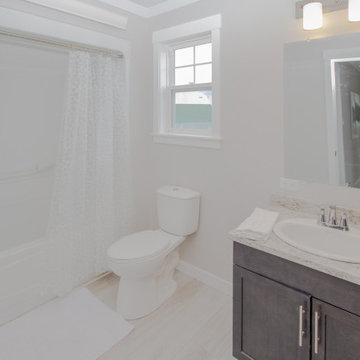
Main bathroom located near Bedroom 3 is a functional bathroom with small window, vanity and linen storage (not seen)
Idee per una stanza da bagno per bambini chic di medie dimensioni con ante in stile shaker, ante grigie, vasca ad alcova, doccia alcova, WC monopezzo, piastrelle beige, pareti beige, pavimento in laminato, lavabo da incasso, top in laminato, pavimento beige, doccia con tenda, top beige, un lavabo e mobile bagno incassato
Idee per una stanza da bagno per bambini chic di medie dimensioni con ante in stile shaker, ante grigie, vasca ad alcova, doccia alcova, WC monopezzo, piastrelle beige, pareti beige, pavimento in laminato, lavabo da incasso, top in laminato, pavimento beige, doccia con tenda, top beige, un lavabo e mobile bagno incassato

A minimalist industrial dream with all of the luxury touches we love: heated towel rails, custom joinery and handblown lights
Esempio di una stanza da bagno padronale minimal di medie dimensioni con mobile bagno sospeso, ante in stile shaker, ante nere, doccia aperta, WC monopezzo, piastrelle grigie, piastrelle di cemento, pareti grigie, pavimento in cementine, lavabo a bacinella, top in laminato, pavimento grigio, doccia aperta, top marrone e un lavabo
Esempio di una stanza da bagno padronale minimal di medie dimensioni con mobile bagno sospeso, ante in stile shaker, ante nere, doccia aperta, WC monopezzo, piastrelle grigie, piastrelle di cemento, pareti grigie, pavimento in cementine, lavabo a bacinella, top in laminato, pavimento grigio, doccia aperta, top marrone e un lavabo
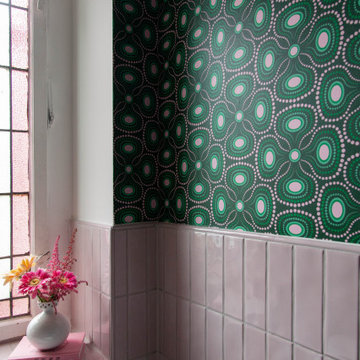
Charming and pink - powder baths are a great place to add a spark of unexpected character. Our design for this tiny Berlin Altbau powder bathroom was inspired from the pink glass border in its vintage window. It includes Kristy Kropat Design “Blooming Dots” wallpaper in the “emerald rose” custom color-way.
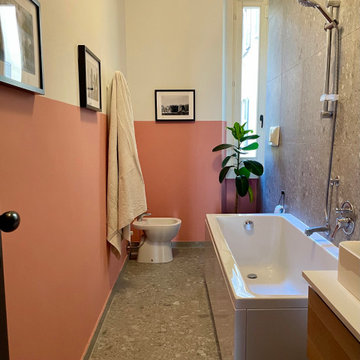
Restyling di un bagno con un budget limitato. Per contenere i costi non si sono toccati gli impianti. Vuoi saperne di più? Vieni sul mio profilo instagram!
Questa è la vista del nuovo bagno dalla porta di ingresso. Tutti i dettagli (cornici, portasapone, portarotolo etc..) sono neri come la porta esistente. A pavimento e su una parete fino a soffitto è stato posato il gres effetto ceppo di grè mentre le altre pareti son state dipinte con smalto opaco color cipria.
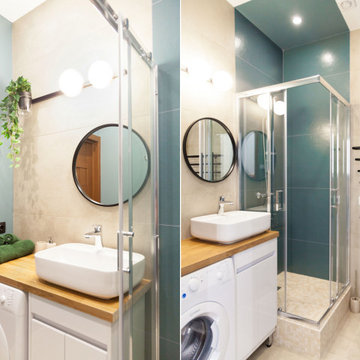
Idee per una piccola stanza da bagno con doccia minimal con ante lisce, ante bianche, doccia ad angolo, WC monopezzo, piastrelle multicolore, piastrelle in gres porcellanato, pareti multicolore, pavimento in gres porcellanato, lavabo da incasso, top in laminato, pavimento beige, porta doccia scorrevole, top beige, lavanderia, un lavabo e mobile bagno freestanding
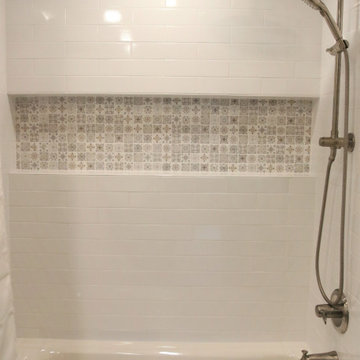
Master Bath Remodel showcases new vanity cabinets, linen closet, and countertops with top mount sink. Shower / Tub surround completed with a large white subway tile and a large Italian inspired mosaic wall niche. Tile floors tie all the elements together in this beautiful bathroom.
Client loved their beautiful bathroom remodel: "French Creek Designs was easy to work with and provided us with a quality product. Karen guided us in making choices for our bathroom remodels that are beautiful and functional. Their showroom is stocked with the latest designs and materials. Definitely would work with them in the future."
French Creek Designs Kitchen & Bath Design Center
Making Your Home Beautiful One Room at A Time…
French Creek Designs Kitchen & Bath Design Studio - where selections begin. Let us design and dream with you. Overwhelmed on where to start that home improvement, kitchen or bath project? Let our designers sit down with you and take the overwhelming out of the picture and assist in choosing your materials. Whether new construction, full remodel or just a partial remodel, we can help you to make it an enjoyable experience to design your dream space. Call to schedule your free design consultation today with one of our exceptional designers 307-337-4500.
#openforbusiness #casper #wyoming #casperbusiness #frenchcreekdesigns #shoplocal #casperwyoming #bathremodeling #bathdesigners #cabinets #countertops #knobsandpulls #sinksandfaucets #flooring #tileandmosiacs #homeimprovement #masterbath #guestbath #smallbath #luxurybath
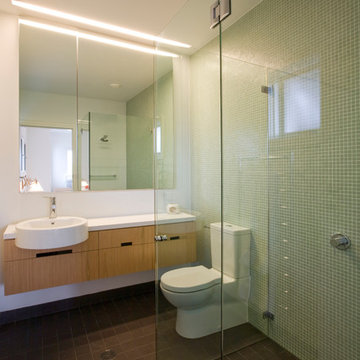
Simon Wood
Ispirazione per una stanza da bagno per bambini minimalista di medie dimensioni con ante lisce, ante in legno chiaro, top in laminato, lavabo a bacinella, WC monopezzo, piastrelle verdi, piastrelle a mosaico e pareti bianche
Ispirazione per una stanza da bagno per bambini minimalista di medie dimensioni con ante lisce, ante in legno chiaro, top in laminato, lavabo a bacinella, WC monopezzo, piastrelle verdi, piastrelle a mosaico e pareti bianche
Stanze da Bagno con WC monopezzo e top in laminato - Foto e idee per arredare
7