Stanze da Bagno con WC monopezzo e pareti verdi - Foto e idee per arredare
Filtra anche per:
Budget
Ordina per:Popolari oggi
161 - 180 di 4.751 foto
1 di 3
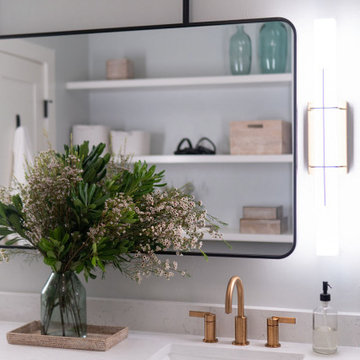
Ispirazione per una piccola stanza da bagno padronale design con ante in stile shaker, ante in legno chiaro, WC monopezzo, piastrelle verdi, piastrelle di marmo, pareti verdi, pavimento in gres porcellanato, lavabo sottopiano, top in quarzo composito, pavimento grigio, porta doccia a battente, top bianco, panca da doccia, due lavabi e mobile bagno sospeso
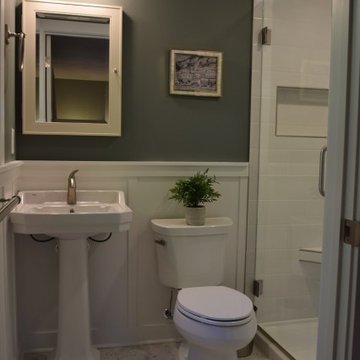
Esempio di una piccola stanza da bagno con doccia tradizionale con doccia alcova, WC monopezzo, piastrelle bianche, piastrelle diamantate, pareti verdi, pavimento con piastrelle in ceramica, lavabo a colonna, pavimento bianco, porta doccia a battente, panca da doccia, un lavabo e boiserie
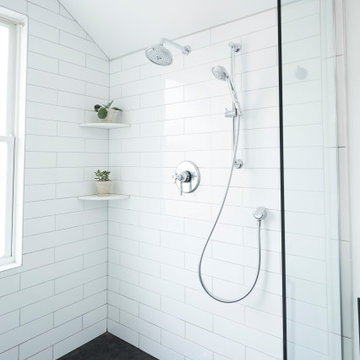
Foto di una stanza da bagno padronale moderna di medie dimensioni con ante lisce, ante in legno chiaro, vasca da incasso, zona vasca/doccia separata, WC monopezzo, piastrelle verdi, piastrelle in ceramica, pareti verdi, pavimento in ardesia, lavabo integrato, top in superficie solida, pavimento grigio, doccia aperta, top bianco, due lavabi, mobile bagno sospeso e travi a vista
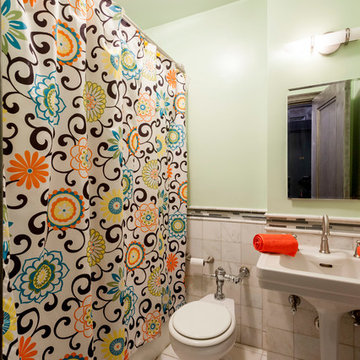
Standard Manhattan three piece bathroom was in need of more color and energy. Taking inspiration from the newly painted space an abstract floral shower curtain was installed that included brilliant oranges, greens and blues which helped to brightened up the bathroom.
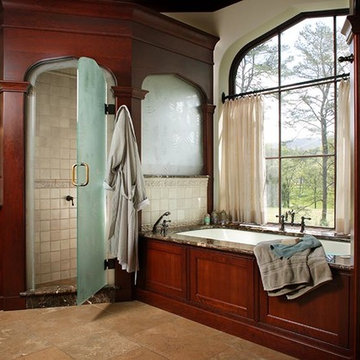
A garden tub overlooking the mountains is centered in this handsome master bath. Arts and crafts style tile determines the dimensions for the vanity and shower. David Dietrich Photographer
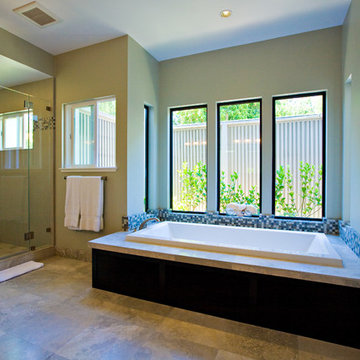
Master Bathroom Retreat with drop-in tub, separate shower, and toilet room. Stone floors. Mosaic back splash on tub is repeated with accent strip on shower. The louvered black walnut cabinetry at the tub is made in our own shop.

Esempio di una piccola stanza da bagno con doccia tradizionale con ante di vetro, ante in legno scuro, doccia a filo pavimento, WC monopezzo, piastrelle in pietra, pareti verdi, parquet scuro, lavabo a colonna, top in legno, porta doccia a battente, top marrone, panca da doccia, mobile bagno incassato, travi a vista e pannellatura
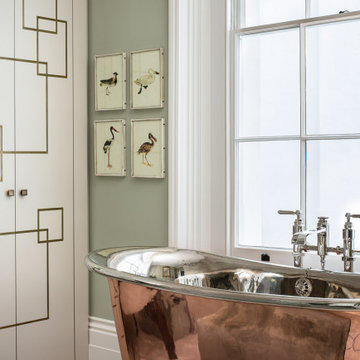
Idee per una stanza da bagno padronale classica di medie dimensioni con ante lisce, ante bianche, vasca freestanding, doccia a filo pavimento, WC monopezzo, piastrelle bianche, piastrelle di marmo, pareti verdi, pavimento in marmo, lavabo da incasso, top in marmo, pavimento bianco, porta doccia a battente, top bianco, nicchia, due lavabi e mobile bagno incassato
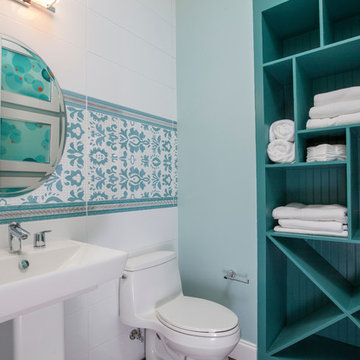
Immagine di una piccola stanza da bagno costiera con nessun'anta, WC monopezzo, pareti verdi, lavabo a colonna e ante blu
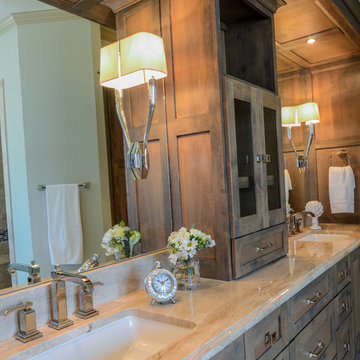
Roxanne Gutierrez
Immagine di una grande stanza da bagno padronale design con lavabo sottopiano, ante in stile shaker, ante in legno scuro, top in marmo, vasca freestanding, doccia aperta, WC monopezzo, piastrelle beige, piastrelle in pietra, pareti verdi e pavimento in travertino
Immagine di una grande stanza da bagno padronale design con lavabo sottopiano, ante in stile shaker, ante in legno scuro, top in marmo, vasca freestanding, doccia aperta, WC monopezzo, piastrelle beige, piastrelle in pietra, pareti verdi e pavimento in travertino
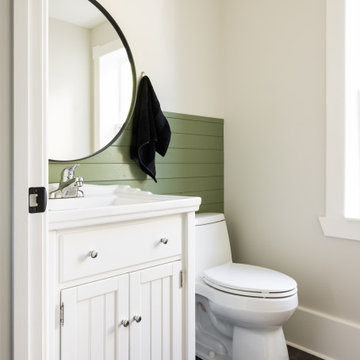
A historic home in the heart of inner-city Calgary was updated to a rustic farmhouse finish, integrating the existing structures and finishes into the new areas.

A small but fully equipped bathroom with a warm, bluish green on the walls and ceiling. Geometric tile patterns are balanced out with plants and pale wood to keep a natural feel in the space.
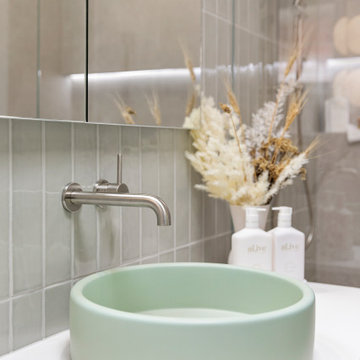
Bathrooms By Oldham were engaged to re-design and create a contemporary calming guest bathroom. We created this by using neutral large format tiles and a sage green subway feature wall. Warmth was added with the use of the timber vanity, warm strip lighting and wall sconce's. The arched shaving cabinet and pastel basin just added that extra luxury element. The bathroom was narrow so with the help of our Geberit in-wall cistern we maximised space.

Beautiful Bathroom Remodel completed with new cabinets and quartz countertops. Schluter Shower System completed with white subway tile and beautiful niche and shelf matching the drain. Client wanted to upgrade their bathroom to accommodate aging and create a space that is relaxing and beautiful.
Client remarks "...We wanted it to be a beautiful upgrade, but weren't really sure how to pull the elements together for a pleasing design. Karen and the others at French creek worked hard for us, helping us to narrow down colors, tiles and flooring. The results are just wonderful!... Highly recommend!" See Facebook reviews for more.
French Creek Designs Kitchen & Bath Design Center
Making Your Home Beautiful One Room at A Time…
French Creek Designs Kitchen & Bath Design Studio - where selections begin. Let us design and dream with you. Overwhelmed on where to start that home improvement, kitchen or bath project? Let our designers sit down with you and take the overwhelming out of the picture and assist in choosing your materials. Whether new construction, full remodel or just a partial remodel, we can help you to make it an enjoyable experience to design your dream space. Call to schedule your free design consultation today with one of our exceptional designers 307-337-4500.
#openforbusiness #casper #wyoming #casperbusiness #frenchcreekdesigns #shoplocal #casperwyoming #bathremodeling #bathdesigners #cabinets #countertops #knobsandpulls #sinksandfaucets #flooring #tileandmosiacs #homeimprovement #masterbath #guestbath #smallbath #luxurybath
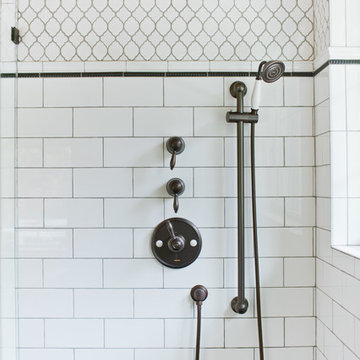
Esempio di una stanza da bagno padronale tradizionale di medie dimensioni con consolle stile comò, ante in legno scuro, vasca freestanding, doccia alcova, WC monopezzo, piastrelle bianche, piastrelle in gres porcellanato, pareti verdi, pavimento in gres porcellanato, lavabo sottopiano, top in quarzo composito, pavimento multicolore, porta doccia a battente e top bianco

Builder: J. Peterson Homes
Interior Designer: Francesca Owens
Photographers: Ashley Avila Photography, Bill Hebert, & FulView
Capped by a picturesque double chimney and distinguished by its distinctive roof lines and patterned brick, stone and siding, Rookwood draws inspiration from Tudor and Shingle styles, two of the world’s most enduring architectural forms. Popular from about 1890 through 1940, Tudor is characterized by steeply pitched roofs, massive chimneys, tall narrow casement windows and decorative half-timbering. Shingle’s hallmarks include shingled walls, an asymmetrical façade, intersecting cross gables and extensive porches. A masterpiece of wood and stone, there is nothing ordinary about Rookwood, which combines the best of both worlds.
Once inside the foyer, the 3,500-square foot main level opens with a 27-foot central living room with natural fireplace. Nearby is a large kitchen featuring an extended island, hearth room and butler’s pantry with an adjacent formal dining space near the front of the house. Also featured is a sun room and spacious study, both perfect for relaxing, as well as two nearby garages that add up to almost 1,500 square foot of space. A large master suite with bath and walk-in closet which dominates the 2,700-square foot second level which also includes three additional family bedrooms, a convenient laundry and a flexible 580-square-foot bonus space. Downstairs, the lower level boasts approximately 1,000 more square feet of finished space, including a recreation room, guest suite and additional storage.
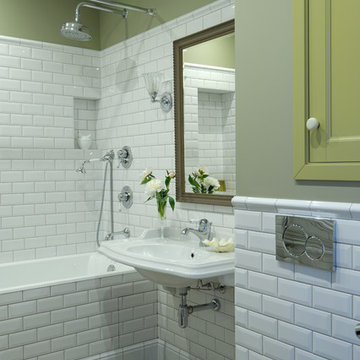
Сергей Ветохов
Ispirazione per una stanza da bagno padronale chic con vasca ad alcova, vasca/doccia, piastrelle bianche, piastrelle diamantate, pareti verdi, lavabo sospeso, doccia con tenda, WC monopezzo e pavimento multicolore
Ispirazione per una stanza da bagno padronale chic con vasca ad alcova, vasca/doccia, piastrelle bianche, piastrelle diamantate, pareti verdi, lavabo sospeso, doccia con tenda, WC monopezzo e pavimento multicolore
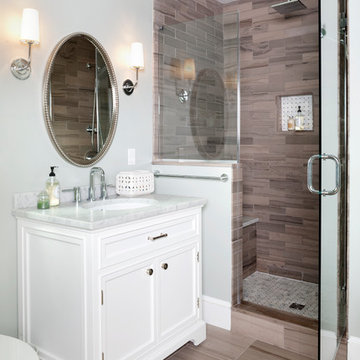
Stacy Zarin Goldberg
Ispirazione per una stanza da bagno padronale tradizionale di medie dimensioni con ante in stile shaker, ante bianche, doccia alcova, WC monopezzo, piastrelle marroni, piastrelle in pietra, pareti verdi, pavimento in terracotta, lavabo sottopiano e top in marmo
Ispirazione per una stanza da bagno padronale tradizionale di medie dimensioni con ante in stile shaker, ante bianche, doccia alcova, WC monopezzo, piastrelle marroni, piastrelle in pietra, pareti verdi, pavimento in terracotta, lavabo sottopiano e top in marmo
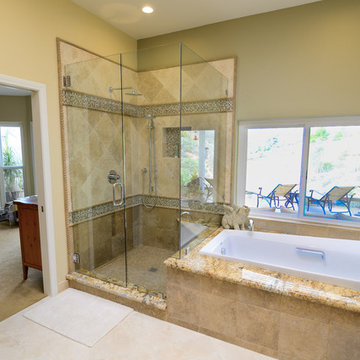
"When we bought our house in Poway 11 years ago, we were so happy with our huge master bath and Jacuzzi tub. It was such a huge step-up from our prior home. But just like the rest of the house, the master bath was already almost 20 years old and getting out dated and in need of remodeling. We broke up our remodeling projects into every couple of years, doing what we could ourselves and hiring out for the rest. The master bath was the last project and much too big for us to do on our own. We got 3 quotes from 3 contractors listed on Angie’s list which all had good reviews. One was a major re modeler and the other two were smaller contractors. We ended up going with TaylorPro because he was right in the middle and had great reviews.
Kerry was very responsive getting us a timely estimate and had great suggestions for what we were looking for. From the start to finish it turned out to be a wonderful experience! To our delight, they were able to get started ahead of what we were told. Everything went almost as scheduled and we were informed constantly on where we were in the project. Kerry was very responsive to all our concerns or requests and we were never left wondering what the next step would be. His crew was wonderful, so polite and hard working. They were very professional, on time, considerate and knew exactly what they were doing.
There were certain things we were really looking for in the remodel. First off, the bathroom was pretty large with a high ceiling. In the winter months, it was always really cold and hard to heat. To solve that we had TaylorPro install heated flooring beneath the travertine tiles. We also needed a custom vanity that would conceal hair appliances, most of our personal toiletries and have enough storage for everything else. The cabinetry was custom designed to exactly what we were looking for. Lastly, we wanted a classic, timeless look using tumbled travertine. After consulting with his designer we were able to select all the tile, accent tile and a beautiful frameless glass shower enclosure.
The finished project was beyond our highest expectations and we won’t hesitate to use Kerry and his crew for any future jobs or recommend him to family and friends."
~ Mark and Amy B, Clients
Frameless shower door, glass tile with rope border, dark and light travertine tiles on walls, travertine on floor, heated floor by NuHeat, tub and sinks by Kohler, shower/tub/vanity fixtures Hansgrohe, toilet Toto, custom cabinets by Thead Custom Cabinetry.
Photo by Kerry W. Taylor
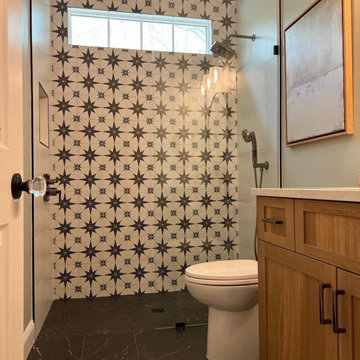
Wheelchair Accessible and BEAUTIFUL!
Immagine di una piccola stanza da bagno con doccia chic con ante in stile shaker, ante marroni, doccia a filo pavimento, WC monopezzo, piastrelle bianche, piastrelle a mosaico, pareti verdi, pavimento in gres porcellanato, top in granito, pavimento nero, doccia aperta, nicchia, un lavabo e mobile bagno incassato
Immagine di una piccola stanza da bagno con doccia chic con ante in stile shaker, ante marroni, doccia a filo pavimento, WC monopezzo, piastrelle bianche, piastrelle a mosaico, pareti verdi, pavimento in gres porcellanato, top in granito, pavimento nero, doccia aperta, nicchia, un lavabo e mobile bagno incassato
Stanze da Bagno con WC monopezzo e pareti verdi - Foto e idee per arredare
9