Stanze da Bagno con WC monopezzo e pareti verdi - Foto e idee per arredare
Filtra anche per:
Budget
Ordina per:Popolari oggi
141 - 160 di 4.751 foto
1 di 3

2019 Addition/Remodel by Steven Allen Designs, LLC - Featuring Clean Subtle lines + 42" Front Door + 48" Italian Tiles + Quartz Countertops + Custom Shaker Cabinets + Oak Slat Wall and Trim Accents + Design Fixtures + Artistic Tiles + Wild Wallpaper + Top of Line Appliances
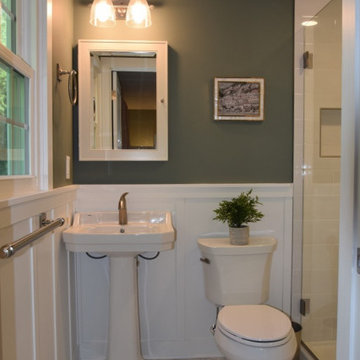
Foto di una piccola stanza da bagno con doccia classica con doccia alcova, WC monopezzo, piastrelle bianche, piastrelle diamantate, pareti verdi, pavimento con piastrelle in ceramica, lavabo a colonna, pavimento bianco, porta doccia a battente, panca da doccia, un lavabo e boiserie
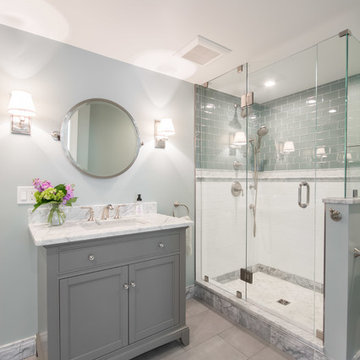
Complete Kitchen | Bath | Mudroom Remodel Designed by Interior Designer Nathan J. Reynolds. phone: (401) 234-6194 and (508) 837-3972 email: nathan@insperiors.com www.insperiors.com Photography Courtesy of © 2018 C. Shaw Photography
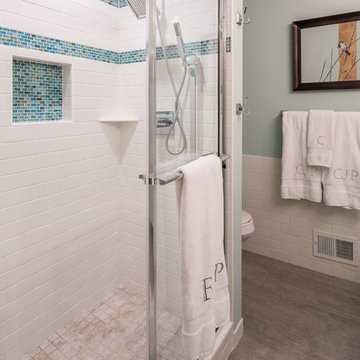
Immagine di una stanza da bagno padronale tradizionale di medie dimensioni con consolle stile comò, ante bianche, vasca freestanding, piastrelle grigie, piastrelle in ceramica, pareti verdi, pavimento con piastrelle in ceramica, lavabo integrato, doccia alcova, WC monopezzo e top in marmo
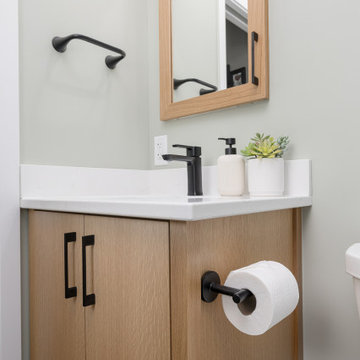
while this master bathroom is smaller than average we were able to fit lots of design features, We took the soffit out in the shower to make it feel larger while fitting in two niches for an ample amount of storage. We also did a rifted white oak vanity white clean lines to fit with the clean lines of the tile.
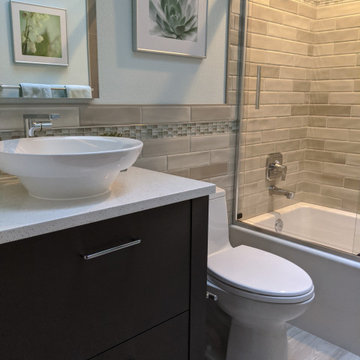
The main bath was the last project after finishing this home's bamboo kitchen and master bathroom.
While the layout stayed the same, we were able to bring more storage into the space with a new vanity cabinet, and a medicine cabinet mirror. We removed the shower and surround and placed a more modern tub with a glass shower door to make the space more open.
The mosaic green tile was what inspired the feel of the whole room, complementing the soft brown and tan tiles. The green accent is found throughout the room including the wall paint, accessories, and even the countertop.
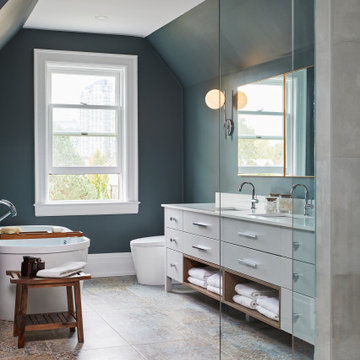
Esempio di una grande stanza da bagno padronale design con vasca freestanding, doccia a filo pavimento, WC monopezzo, pareti verdi, lavabo sottopiano, doccia aperta, top bianco, ante lisce, ante bianche e pavimento multicolore
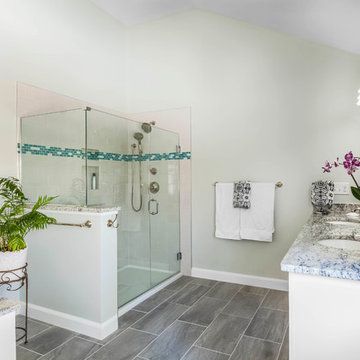
Photo Credits: Greg Perko Photography
Esempio di una grande stanza da bagno padronale chic con ante con riquadro incassato, ante bianche, vasca ad angolo, doccia ad angolo, WC monopezzo, piastrelle in ceramica, pareti verdi, pavimento con piastrelle in ceramica, lavabo sottopiano, top in granito, piastrelle multicolore e pavimento grigio
Esempio di una grande stanza da bagno padronale chic con ante con riquadro incassato, ante bianche, vasca ad angolo, doccia ad angolo, WC monopezzo, piastrelle in ceramica, pareti verdi, pavimento con piastrelle in ceramica, lavabo sottopiano, top in granito, piastrelle multicolore e pavimento grigio
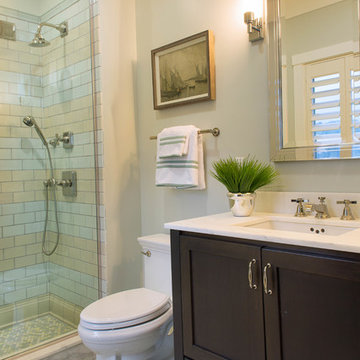
Tim Lee
Immagine di una piccola stanza da bagno per bambini chic con lavabo sottopiano, ante con riquadro incassato, ante in legno bruno, top in quarzo composito, doccia doppia, WC monopezzo, piastrelle multicolore, piastrelle in ceramica, pareti verdi e pavimento con piastrelle a mosaico
Immagine di una piccola stanza da bagno per bambini chic con lavabo sottopiano, ante con riquadro incassato, ante in legno bruno, top in quarzo composito, doccia doppia, WC monopezzo, piastrelle multicolore, piastrelle in ceramica, pareti verdi e pavimento con piastrelle a mosaico
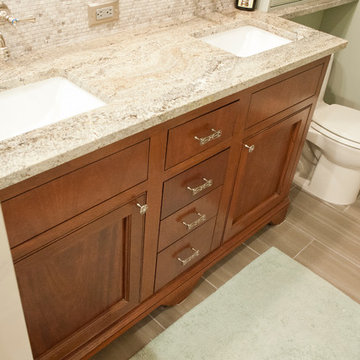
Waynesboro master bath renovation in Houston, Texas. This is a small 5'x12' bathroom that we were able to squeeze a lot of nice features into. When dealing with a very small vanity top, using a wall mounted faucet frees up your counter space. The use of large 24x24 tiles in the small shower cuts down on the busyness of grout lines and gives a larger scale to the small space. The wall behind the commode is shared with another bath and is actually 8" deep, so we boxed out that space and have a very deep storage cabinet that looks shallow from the outside. A large sheet glass mirror mounted with standoffs also helps the space to feel larger.
Granite: Brown Sucuri 3cm
Vanity: Stained mahogany, custom made by our carpenter
Wall Tile: Emser Paladino Albanelle 24x24
Floor Tile: Emser Perspective Gray 12x24
Accent Tile: Emser Silver Marble Mini Offset
Liner Tile: Emser Silver Cigaro 1x12
Wall Paint Color: Sherwin Williams Oyster Bay
Trim Paint Color: Sherwin Williams Alabaster
Plumbing Fixtures: Danze
Lighting: Kenroy Home Margot Mini Pendants
All Photos by Curtis Lawson
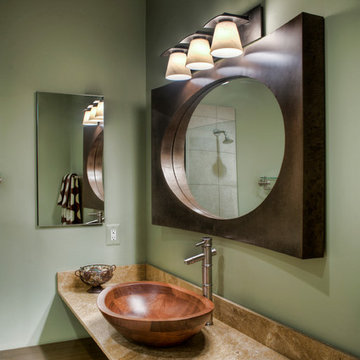
The cmopletely redone basement bathroom features a sleek zen vibe, with wooden accents, a floating natural stone countertop, and an asian-inspired color scheme.
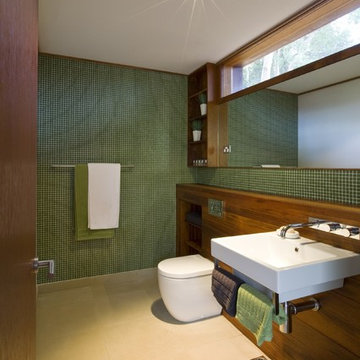
Simon Wood
Ispirazione per una grande stanza da bagno design con lavabo sospeso, ante lisce, ante in legno bruno, vasca freestanding, doccia aperta, WC monopezzo, piastrelle verdi, pareti verdi e pavimento in pietra calcarea
Ispirazione per una grande stanza da bagno design con lavabo sospeso, ante lisce, ante in legno bruno, vasca freestanding, doccia aperta, WC monopezzo, piastrelle verdi, pareti verdi e pavimento in pietra calcarea
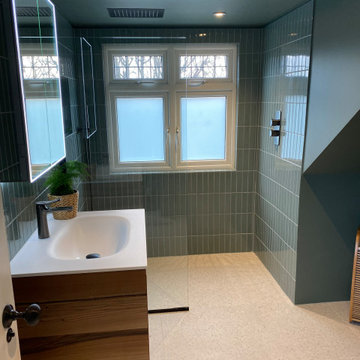
Tiny storage room in the loft transformed into a fully functional guest bathroom. Brushed black fixtures with matt black accessories. Vertical tiles for illusion of height paired with subtle terrazzo floor tiles for a modern yet timeless look. The vanity unit is in walnut with a Corian worktop in Alpine white for easy maintenance.

A nature inspired retreat for relaxing and pampering, this bath was a complete gut renovation.
the client requested a color pallet of green, black and white-such a departure for all the blue seen in baths these days.
The bath lies along side a bank of windows that reflects the greens of a forest outside.
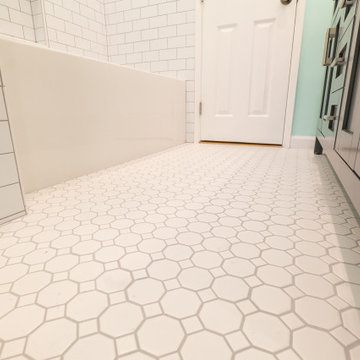
Foto di una stanza da bagno padronale tradizionale di medie dimensioni con ante con bugna sagomata, ante in legno bruno, vasca sottopiano, doccia ad angolo, WC monopezzo, piastrelle bianche, piastrelle diamantate, pareti verdi, pavimento in cementine, lavabo da incasso, top in quarzite, pavimento bianco, porta doccia a battente, top bianco, nicchia, due lavabi e mobile bagno freestanding
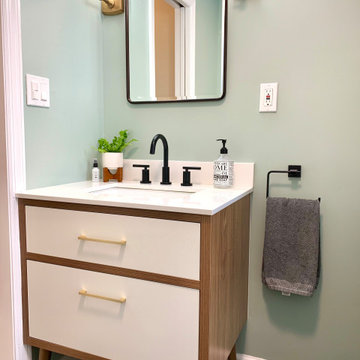
Our client needed to upgrade a mall bathroom needs to include a soaker bath shower combination, as much storage as possible, and lots of style!
The result is a great space with color, style and flare.
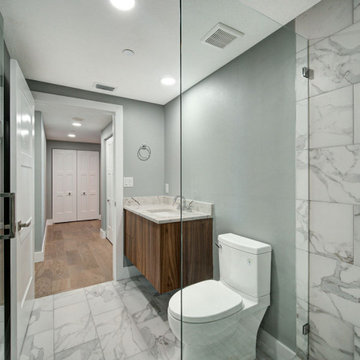
Guest bathroom
Immagine di una stanza da bagno con doccia design di medie dimensioni con ante lisce, ante marroni, doccia alcova, WC monopezzo, piastrelle grigie, piastrelle in gres porcellanato, pareti verdi, pavimento in gres porcellanato, lavabo sottopiano, top in granito, pavimento grigio, porta doccia a battente, top grigio, due lavabi e mobile bagno sospeso
Immagine di una stanza da bagno con doccia design di medie dimensioni con ante lisce, ante marroni, doccia alcova, WC monopezzo, piastrelle grigie, piastrelle in gres porcellanato, pareti verdi, pavimento in gres porcellanato, lavabo sottopiano, top in granito, pavimento grigio, porta doccia a battente, top grigio, due lavabi e mobile bagno sospeso
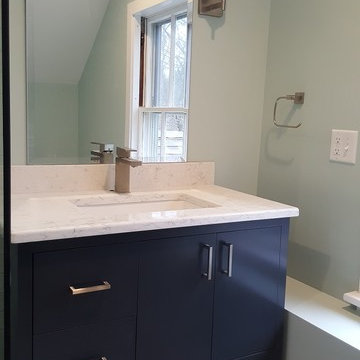
Designer Olga Sacasa, CKD
Construction done by Northwoods Builders LLC
Custom shower door by Banner glass Shelmar
Esempio di una grande stanza da bagno con doccia minimalista con ante in stile shaker, ante blu, doccia ad angolo, WC monopezzo, piastrelle verdi, piastrelle di vetro, pareti verdi, pavimento in gres porcellanato, lavabo sottopiano, top in quarzo composito, pavimento grigio, porta doccia scorrevole e top bianco
Esempio di una grande stanza da bagno con doccia minimalista con ante in stile shaker, ante blu, doccia ad angolo, WC monopezzo, piastrelle verdi, piastrelle di vetro, pareti verdi, pavimento in gres porcellanato, lavabo sottopiano, top in quarzo composito, pavimento grigio, porta doccia scorrevole e top bianco
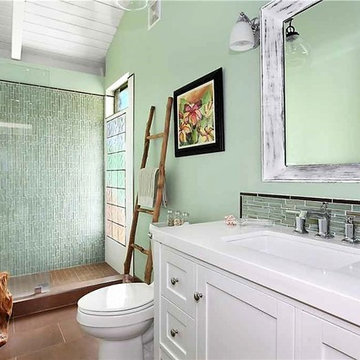
Island inspired baths for busy family on the island of Kauai. Inspiration: Ocean, Lava, Red Dirt and Sunsets
Foto di una stanza da bagno padronale tropicale di medie dimensioni con ante in stile shaker, ante bianche, doccia aperta, WC monopezzo, piastrelle verdi, piastrelle di vetro, pareti verdi, pavimento in gres porcellanato, lavabo sottopiano, top in superficie solida, pavimento marrone, doccia aperta e top bianco
Foto di una stanza da bagno padronale tropicale di medie dimensioni con ante in stile shaker, ante bianche, doccia aperta, WC monopezzo, piastrelle verdi, piastrelle di vetro, pareti verdi, pavimento in gres porcellanato, lavabo sottopiano, top in superficie solida, pavimento marrone, doccia aperta e top bianco
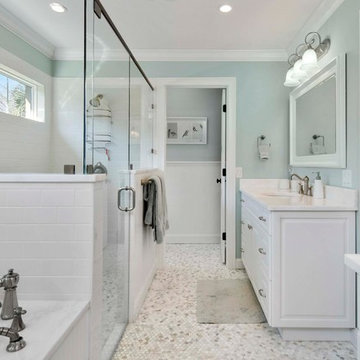
Idee per una stanza da bagno padronale costiera di medie dimensioni con ante con bugna sagomata, ante bianche, vasca da incasso, doccia a filo pavimento, WC monopezzo, piastrelle multicolore, piastrelle diamantate, pareti verdi, pavimento in marmo, lavabo sottopiano e top in marmo
Stanze da Bagno con WC monopezzo e pareti verdi - Foto e idee per arredare
8