Stanze da Bagno con vasca sottopiano e zona vasca/doccia separata - Foto e idee per arredare
Filtra anche per:
Budget
Ordina per:Popolari oggi
81 - 100 di 651 foto
1 di 3
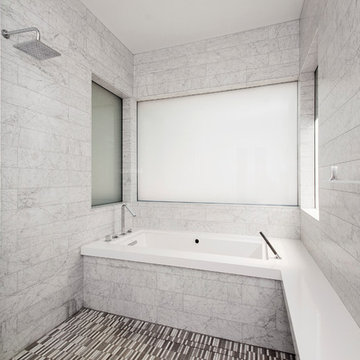
This master bath went from drab to high tech! We took our client's love for the view of the lake behind his home and turned it into a space where the outside could be let in and where the privacy won't be let out. We re configured the space and made a full wet room with large open shower and luxury tub. The vanities were demolished and a floating vanity from Canyon Creek Cabinets was installed. Soothing Waterworks Statuary white marble adorns the walls. A Schluter tileable kerdi drain and A Kohler DTV controls the shower with dual rainshower heads, the Kohler Numi commode does it all by remote as well as the remote controlled electrified glass that frosts and unfrosts at the touch of a button! This bath is as gorgeous as it is serene and functional! In the Entry, we added the same electrified glass into a custom built front door for this home. This new double door now is clear when our homeowner wants to see out and frosted when he doesn't! Design/Remodel by Hatfield Builders & Remodelers | Photography by Versatile Imaging
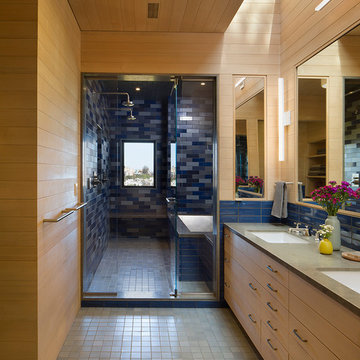
Esempio di una grande stanza da bagno padronale minimal con ante lisce, ante in legno chiaro, vasca sottopiano, zona vasca/doccia separata, piastrelle blu, piastrelle in ceramica, pareti marroni, pavimento con piastrelle in ceramica, lavabo sottopiano, pavimento blu e porta doccia a battente

Foto di una grande stanza da bagno padronale classica con ante con bugna sagomata, ante beige, vasca sottopiano, zona vasca/doccia separata, WC a due pezzi, piastrelle grigie, piastrelle di marmo, pareti beige, pavimento in marmo, lavabo sottopiano, top in marmo, pavimento bianco, porta doccia a battente, top bianco, un lavabo, mobile bagno incassato e pannellatura
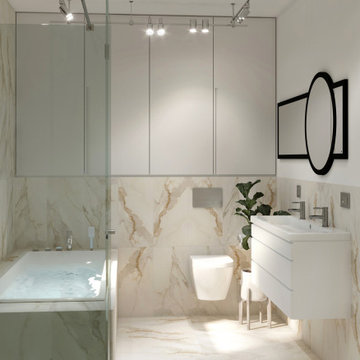
Immagine di una stanza da bagno con doccia minimal di medie dimensioni con ante lisce, ante bianche, vasca sottopiano, zona vasca/doccia separata, WC sospeso, piastrelle bianche, piastrelle in gres porcellanato, pareti bianche, pavimento in gres porcellanato, lavabo sospeso, pavimento bianco, porta doccia a battente, top bianco, due lavabi e mobile bagno sospeso
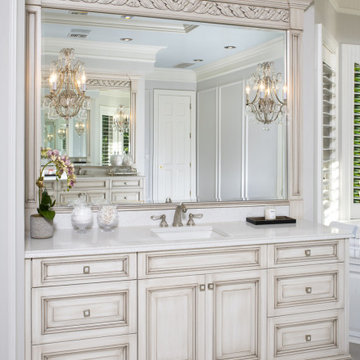
Foto di un'ampia stanza da bagno padronale tradizionale con ante con bugna sagomata, ante bianche, vasca sottopiano, zona vasca/doccia separata, WC monopezzo, piastrelle bianche, pareti bianche, pavimento in gres porcellanato, lavabo sottopiano, top in quarzo composito, pavimento bianco, porta doccia a battente, top bianco, toilette, due lavabi, mobile bagno incassato e boiserie
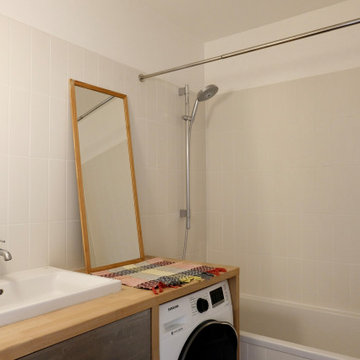
Esempio di una piccola stanza da bagno design con ante grigie, vasca sottopiano, zona vasca/doccia separata, piastrelle bianche, piastrelle in ceramica, pavimento con piastrelle in ceramica, lavabo sottopiano, top in legno, pavimento rosso, doccia con tenda e un lavabo
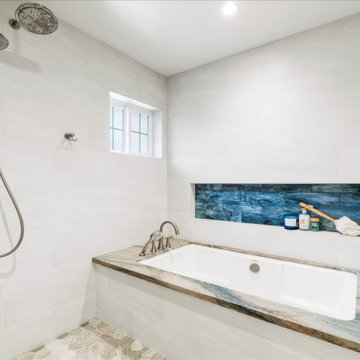
Dominating this space is the grand under-mount tub, inviting relaxation and respite after long days. The shower floor is a work of art, adorned with oyster natural hexagon mosaic tiles, creating a textured contrast to the rest of the room. Along the wall, a generous niche comes alive with titles that dance in varying shades of blue, reminiscent of delicate watercolors. For added convenience, a shower niche offers a perfect space for toiletries, and a tiled footrest ensures comfort during your daily rituals.
Completing the aesthetic of this lavish retreat, all plumbing fixtures shimmer in brushed nickel, exuding a timeless elegance that promises to withstand changing trends. This master bathroom is not just a testament to superb craftsmanship but also a reflection of our client’s distinct taste and lifestyle.
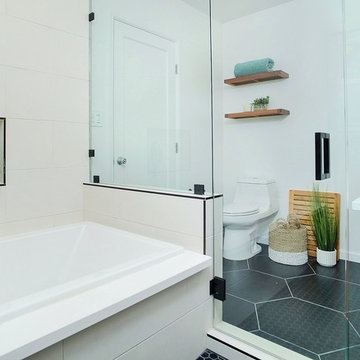
What began as an awkward and inefficient layout turned into a sleek, high contrast bath with a dose of modern warmth perfect for my client's growing family. The footprint (and even the window!) remained the same while the rest was gutted and redesigned to include a double vanity with storage and a wet space that combines the walk-in shower and tub.
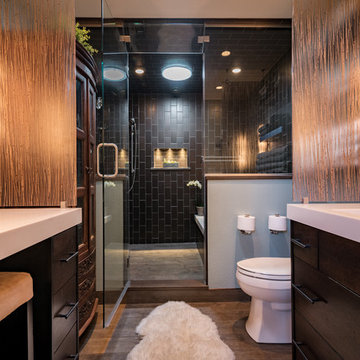
Photo Credit: James Meyer Photography
Ispirazione per una stanza da bagno padronale minimal di medie dimensioni con consolle stile comò, ante in legno bruno, vasca sottopiano, zona vasca/doccia separata, WC monopezzo, piastrelle marroni, piastrelle in ceramica, pareti verdi e lavabo integrato
Ispirazione per una stanza da bagno padronale minimal di medie dimensioni con consolle stile comò, ante in legno bruno, vasca sottopiano, zona vasca/doccia separata, WC monopezzo, piastrelle marroni, piastrelle in ceramica, pareti verdi e lavabo integrato
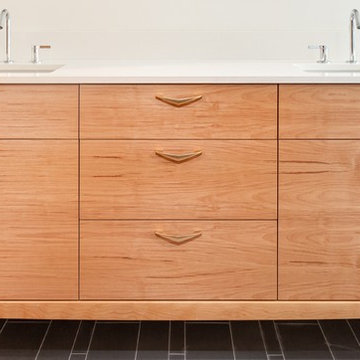
Remodel and addition to a midcentury modern ranch house.
credits:
design: Matthew O. Daby - m.o.daby design
interior design: Angela Mechaley - m.o.daby design
construction: ClarkBuilt
structural engineer: Willamette Building Solutions
photography: Crosby Dove
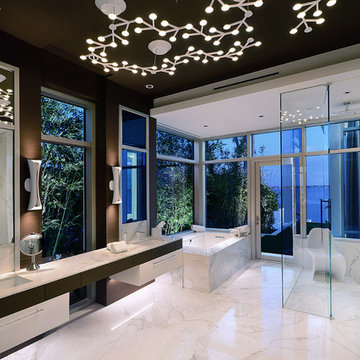
This home was designed with a clean, modern aesthetic that imposes a commanding view of its expansive riverside lot. The wide-span, open wing design provides a feeling of open movement and flow throughout the home. Interior design elements are tightly edited to their most elemental form. Simple yet daring lines simultaneously convey a sense of energy and tranquility. Super-matte, zero sheen finishes are punctuated by brightly polished stainless steel and are further contrasted by thoughtful use of natural textures and materials. The judges said “this home would be like living in a sculpture. It’s sleek and luxurious at the same time.”
The award for Best In Show goes to
RG Designs Inc. and K2 Design Group
Designers: Richard Guzman with Jenny Provost
From: Bonita Springs, Florida
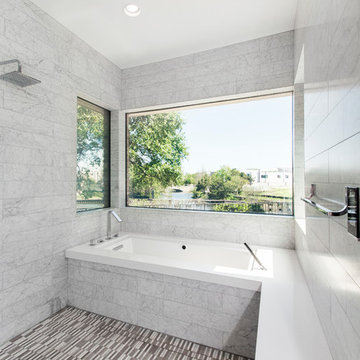
This master bath went from drab to high tech! We took our client's love for the view of the lake behind his home and turned it into a space where the outside could be let in and where the privacy won't be let out. We re configured the space and made a full wet room with large open shower and luxury tub. The vanities were demolished and a floating vanity from Canyon Creek Cabinets was installed. Soothing Waterworks Statuary white marble adorns the walls. A Schluter tileable kerdi drain and A Kohler DTV controls the shower with dual rainshower heads, the Kohler Numi commode does it all by remote as well as the remote controlled electrified glass that frosts and unfrosts at the touch of a button! This bath is as gorgeous as it is serene and functional! In the Entry, we added the same electrified glass into a custom built front door for this home. This new double door now is clear when our homeowner wants to see out and frosted when he doesn't! Design/Remodel by Hatfield Builders & Remodelers | Photography by Versatile Imaging
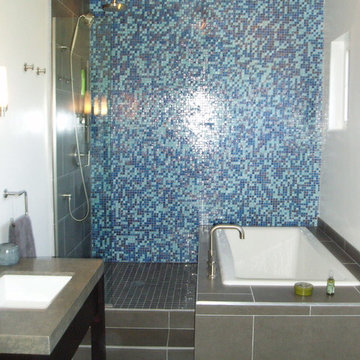
View the Complete Project from Start to Finish Hyde Park Chicago Bathroom
Immagine di una grande stanza da bagno padronale minimal con lavabo sottopiano, top in cemento, piastrelle in ceramica, nessun'anta, ante nere, WC a due pezzi, piastrelle blu, pareti bianche, pavimento in gres porcellanato, pavimento grigio, doccia aperta, vasca sottopiano e zona vasca/doccia separata
Immagine di una grande stanza da bagno padronale minimal con lavabo sottopiano, top in cemento, piastrelle in ceramica, nessun'anta, ante nere, WC a due pezzi, piastrelle blu, pareti bianche, pavimento in gres porcellanato, pavimento grigio, doccia aperta, vasca sottopiano e zona vasca/doccia separata

Finding a home is not easy in a seller’s market, but when my clients discovered one—even though it needed a bit of work—in a beautiful area of the Santa Cruz Mountains, they decided to jump in. Surrounded by old-growth redwood trees and a sense of old-time history, the house’s location informed the design brief for their desired remodel work. Yet I needed to balance this with my client’s preference for clean-lined, modern style.
Suffering from a previous remodel, the galley-like bathroom in the master suite was long and dank. My clients were willing to completely redesign the layout of the suite, so the bathroom became the walk-in closet. We borrowed space from the bedroom to create a new, larger master bathroom which now includes a separate tub and shower.
The look of the room nods to nature with organic elements like a pebbled shower floor and vertical accent tiles of honed green slate. A custom vanity of blue weathered wood and a ceiling that recalls the look of pressed tin evoke a time long ago when people settled this mountain region. At the same time, the hardware in the room looks to the future with sleek, modular shapes in a chic matte black finish. Harmonious, serene, with personality: just what my clients wanted.
Photo: Bernardo Grijalva
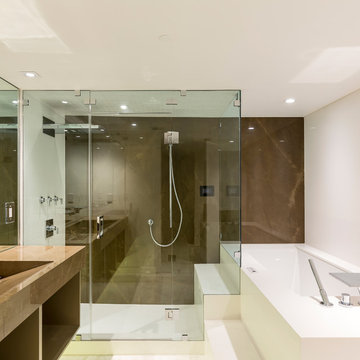
Warm, earthy Pulpis creates a brilliant contrast in this otherwise all-white bathroom. Gentle white and gold veins against a tobacco-toned background add depth to the elegant pattern, delivering an air of dignity and refinement, especially when combined with lighter architectural elements.
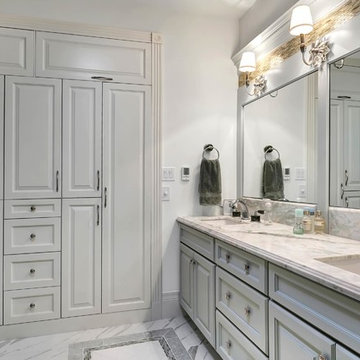
Foto di un'ampia stanza da bagno padronale tradizionale con consolle stile comò, vasca sottopiano, zona vasca/doccia separata, pavimento in marmo, lavabo a bacinella, top in marmo e porta doccia a battente
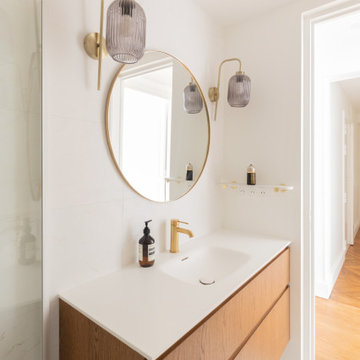
Une salle de bain en bois et blanc avec une décoration épurée et une ambiance lumineuse et douce. Le carrelage et les sanitaires blancs se marient parfaitement avec le meuble en bois et la robinetterie dorée
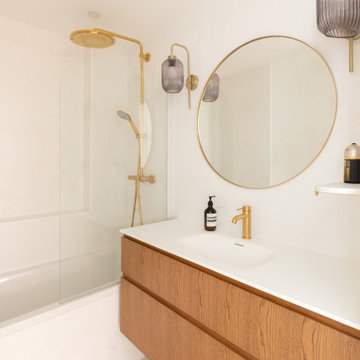
Une salle de bain en bois et blanc avec une décoration épurée et une ambiance lumineuse et douce. Le carrelage et les sanitaires blancs se marient parfaitement avec le meuble en bois et la robinetterie dorée
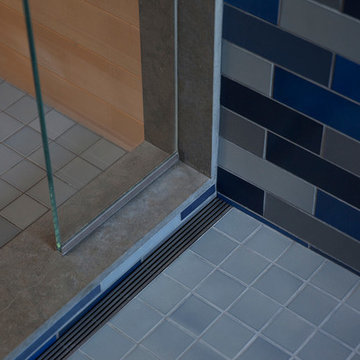
Ispirazione per una grande stanza da bagno padronale minimal con piastrelle blu, piastrelle in ceramica, pavimento con piastrelle in ceramica, pavimento blu, ante lisce, ante in legno chiaro, vasca sottopiano, zona vasca/doccia separata, pareti marroni, lavabo sottopiano e porta doccia a battente
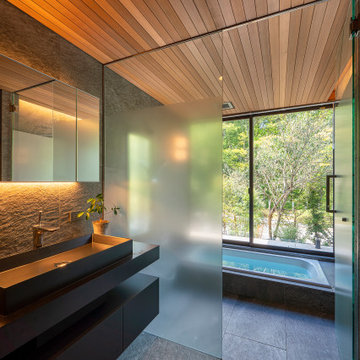
Idee per una stanza da bagno minimalista con vasca sottopiano, zona vasca/doccia separata, pareti grigie, pavimento grigio e porta doccia a battente
Stanze da Bagno con vasca sottopiano e zona vasca/doccia separata - Foto e idee per arredare
5