Stanze da Bagno con vasca sottopiano e zona vasca/doccia separata - Foto e idee per arredare
Filtra anche per:
Budget
Ordina per:Popolari oggi
61 - 80 di 651 foto
1 di 3
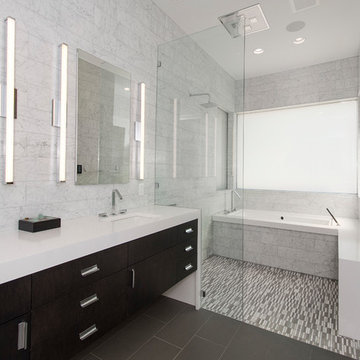
This master bath went from drab to high tech! We took our client's love for the view of the lake behind his home and turned it into a space where the outside could be let in and where the privacy won't be let out. We re configured the space and made a full wet room with large open shower and luxury tub. The vanities were demolished and a floating vanity from Canyon Creek Cabinets was installed. Soothing Waterworks Statuary white marble adorns the walls. A Schluter tileable kerdi drain and A Kohler DTV controls the shower with dual rainshower heads, the Kohler Numi commode does it all by remote as well as the remote controlled electrified glass that frosts and unfrosts at the touch of a button! This bath is as gorgeous as it is serene and functional! In the Entry, we added the same electrified glass into a custom built front door for this home. This new double door now is clear when our homeowner wants to see out and frosted when he doesn't! Design/Remodel by Hatfield Builders & Remodelers | Photography by Versatile Imaging
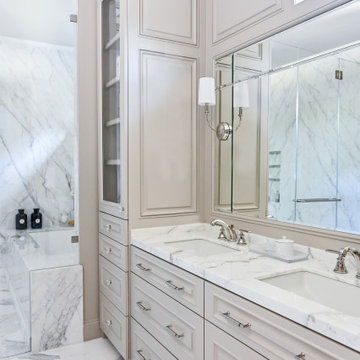
Ispirazione per una grande stanza da bagno padronale classica con ante con bugna sagomata, ante beige, vasca sottopiano, zona vasca/doccia separata, WC a due pezzi, piastrelle grigie, piastrelle di marmo, pareti beige, pavimento in marmo, lavabo sottopiano, top in marmo, pavimento bianco, porta doccia a battente, top bianco, un lavabo, mobile bagno incassato e pannellatura
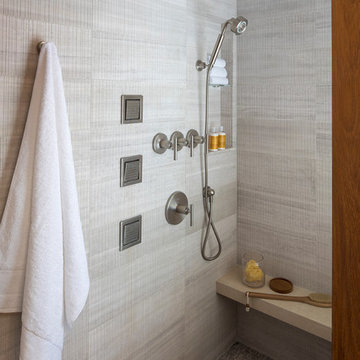
anne gummerson
Idee per una stanza da bagno padronale classica di medie dimensioni con consolle stile comò, ante in legno bruno, vasca sottopiano, zona vasca/doccia separata, WC monopezzo, piastrelle beige, piastrelle in pietra, pareti grigie, pavimento in marmo, lavabo sottopiano, top in pietra calcarea, pavimento beige e doccia aperta
Idee per una stanza da bagno padronale classica di medie dimensioni con consolle stile comò, ante in legno bruno, vasca sottopiano, zona vasca/doccia separata, WC monopezzo, piastrelle beige, piastrelle in pietra, pareti grigie, pavimento in marmo, lavabo sottopiano, top in pietra calcarea, pavimento beige e doccia aperta
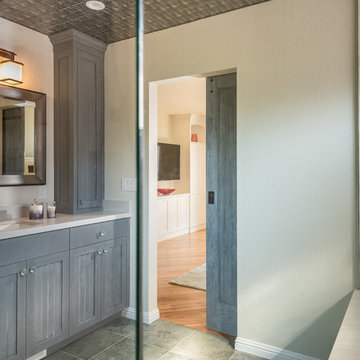
Finding a home is not easy in a seller’s market, but when my clients discovered one—even though it needed a bit of work—in a beautiful area of the Santa Cruz Mountains, they decided to jump in. Surrounded by old-growth redwood trees and a sense of old-time history, the house’s location informed the design brief for their desired remodel work. Yet I needed to balance this with my client’s preference for clean-lined, modern style.
Suffering from a previous remodel, the galley-like bathroom in the master suite was long and dank. My clients were willing to completely redesign the layout of the suite, so the bathroom became the walk-in closet. We borrowed space from the bedroom to create a new, larger master bathroom which now includes a separate tub and shower.
The look of the room nods to nature with organic elements like a pebbled shower floor and vertical accent tiles of honed green slate. A custom vanity of blue weathered wood and a ceiling that recalls the look of pressed tin evoke a time long ago when people settled this mountain region. At the same time, the hardware in the room looks to the future with sleek, modular shapes in a chic matte black finish. Harmonious, serene, with personality: just what my clients wanted.
Photo: Bernardo Grijalva
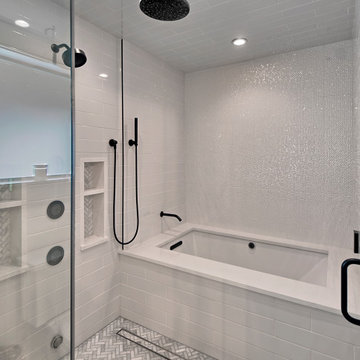
Wetroom master bath features Kohler Underscore rectangle drop in bubble massage air bathtub with bask heated surface, electric radiant floor heat, Porcelanosa tile, 3cm organic white countertops and spa style steam shower.
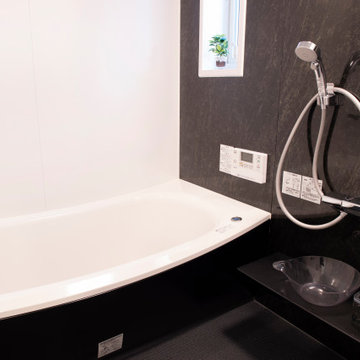
TOTO サザナ HSシリーズ
1618 メーターモジュールサイズを選びました。
【浴室洗面は夫担当でモダンに仕上げました。】
浴槽 クレイドル浴槽
壁 アースブラック
カウンター ブラック
床 ダークグレー(石目調)
浴槽エプロン ブラック
ほっカラリ床のおかげで翌朝にはからりと乾き、お掃除もラクチンです^^
シャワー水栓はエアインクリックシャワーにグレードアップ!節水とは思えないほどのたっぷりシャワーですが毎月の水道代からも効果が表れてます。
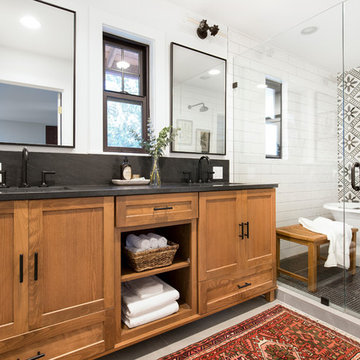
It’s always a blessing when your clients become friends - and that’s exactly what blossomed out of this two-phase remodel (along with three transformed spaces!). These clients were such a joy to work with and made what, at times, was a challenging job feel seamless. This project consisted of two phases, the first being a reconfiguration and update of their master bathroom, guest bathroom, and hallway closets, and the second a kitchen remodel.
In keeping with the style of the home, we decided to run with what we called “traditional with farmhouse charm” – warm wood tones, cement tile, traditional patterns, and you can’t forget the pops of color! The master bathroom airs on the masculine side with a mostly black, white, and wood color palette, while the powder room is very feminine with pastel colors.
When the bathroom projects were wrapped, it didn’t take long before we moved on to the kitchen. The kitchen already had a nice flow, so we didn’t need to move any plumbing or appliances. Instead, we just gave it the facelift it deserved! We wanted to continue the farmhouse charm and landed on a gorgeous terracotta and ceramic hand-painted tile for the backsplash, concrete look-alike quartz countertops, and two-toned cabinets while keeping the existing hardwood floors. We also removed some upper cabinets that blocked the view from the kitchen into the dining and living room area, resulting in a coveted open concept floor plan.
Our clients have always loved to entertain, but now with the remodel complete, they are hosting more than ever, enjoying every second they have in their home.
---
Project designed by interior design studio Kimberlee Marie Interiors. They serve the Seattle metro area including Seattle, Bellevue, Kirkland, Medina, Clyde Hill, and Hunts Point.
For more about Kimberlee Marie Interiors, see here: https://www.kimberleemarie.com/
To learn more about this project, see here
https://www.kimberleemarie.com/kirkland-remodel-1
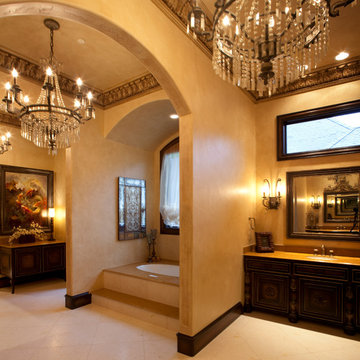
Ispirazione per un'ampia stanza da bagno padronale mediterranea con ante in legno bruno, top in marmo, piastrelle beige, piastrelle in pietra, vasca sottopiano, zona vasca/doccia separata, WC a due pezzi, pavimento in travertino, lavabo sottopiano e porta doccia a battente

This striking ledger wall adds a dramatic effect to a completely redesigned Master Bath...behind that amazing wall is a bright marble shower. with a river rock floor.
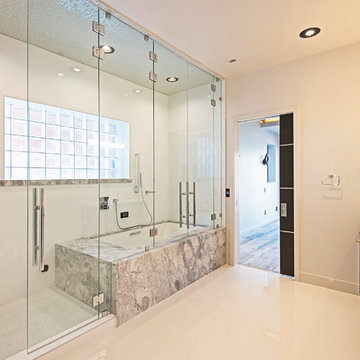
Ispirazione per una grande stanza da bagno padronale contemporanea con ante lisce, ante in legno bruno, vasca sottopiano, zona vasca/doccia separata, pareti bianche, lavabo integrato, pavimento bianco e porta doccia a battente
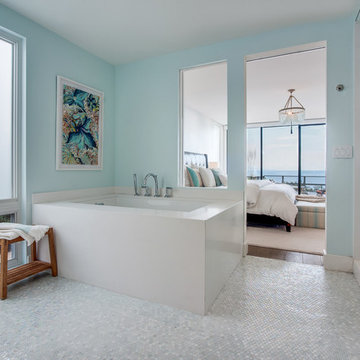
Ispirazione per una stanza da bagno padronale costiera con ante lisce, ante in legno chiaro, zona vasca/doccia separata, lastra di vetro, pareti blu, lavabo da incasso, top in quarzo composito, vasca sottopiano e piastrelle bianche
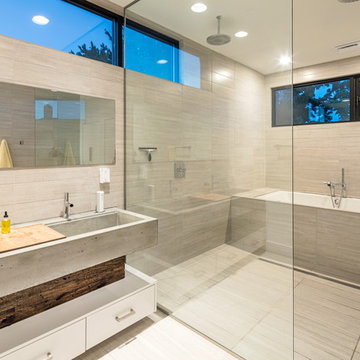
tom kessler
Ispirazione per una stanza da bagno design con ante lisce, ante bianche, vasca sottopiano, zona vasca/doccia separata, piastrelle grigie, lavabo rettangolare, top in cemento e porta doccia a battente
Ispirazione per una stanza da bagno design con ante lisce, ante bianche, vasca sottopiano, zona vasca/doccia separata, piastrelle grigie, lavabo rettangolare, top in cemento e porta doccia a battente

Floor tile: HG Stones 'Bianco Sivec' marble 12x24
Vanity: custom walnut
Plumbing fixtures: Waterworks "Flyte" in polished nickel
Ispirazione per una stanza da bagno padronale contemporanea di medie dimensioni con ante lisce, ante in legno scuro, vasca sottopiano, zona vasca/doccia separata, piastrelle bianche, piastrelle di marmo, pareti bianche, pavimento in marmo, lavabo rettangolare, top in marmo, pavimento bianco, porta doccia a battente e top bianco
Ispirazione per una stanza da bagno padronale contemporanea di medie dimensioni con ante lisce, ante in legno scuro, vasca sottopiano, zona vasca/doccia separata, piastrelle bianche, piastrelle di marmo, pareti bianche, pavimento in marmo, lavabo rettangolare, top in marmo, pavimento bianco, porta doccia a battente e top bianco
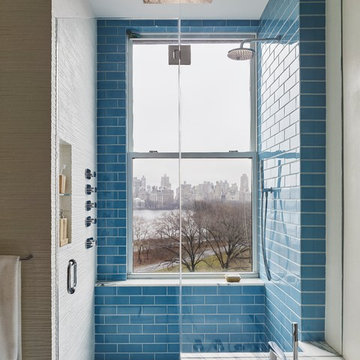
The homeowners had owned this 2,800sf apartment for many years but had never undertaken renovations as they lived in Washington D.C. The goal was to functionally update and renovate the spacious Classic 8 landmark apartment while preserving its pre-war character.
With south and east exposures at 10 windows facing Central Park and downtown from a high floor, the apartment was light-filled and afforded significant views from the living room, dining room and library as well as two of the bedrooms. The goal was to create an urban oasis in the aerie-like apartment with light and views in a way that seamlessly integrated traditional methods, modern materials, lighting and technology.

Foto di una stanza da bagno padronale design di medie dimensioni con ante lisce, ante in legno scuro, vasca sottopiano, zona vasca/doccia separata, WC a due pezzi, piastrelle beige, piastrelle grigie, piastrelle in pietra, pareti bianche, parquet chiaro, lavabo a colonna e top in granito

Enjoy the many details incorporated into this Master bath. Large walk-in shower crafted with porcelain, glass mosaics, quartzite and reclaimed wood. His and hers controls with duel rainmaker rain fall shower heads.
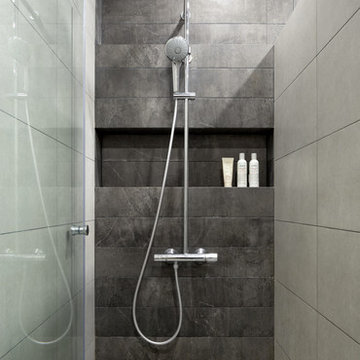
Ванная комната с вместительной ванной и душевым уголком
Immagine di una stanza da bagno padronale minimal di medie dimensioni con ante lisce, ante nere, vasca sottopiano, zona vasca/doccia separata, WC sospeso, piastrelle nere, piastrelle in ceramica, pareti grigie, pavimento con piastrelle in ceramica, lavabo da incasso, pavimento grigio e porta doccia a battente
Immagine di una stanza da bagno padronale minimal di medie dimensioni con ante lisce, ante nere, vasca sottopiano, zona vasca/doccia separata, WC sospeso, piastrelle nere, piastrelle in ceramica, pareti grigie, pavimento con piastrelle in ceramica, lavabo da incasso, pavimento grigio e porta doccia a battente
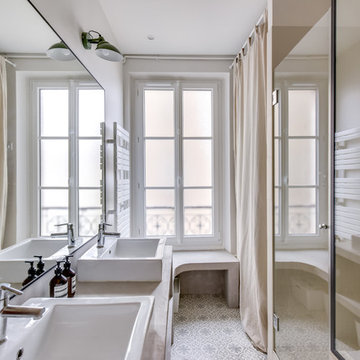
Shootin
Idee per una grande stanza da bagno padronale contemporanea con piastrelle bianche, ante bianche, vasca sottopiano, zona vasca/doccia separata, pareti bianche, lavabo a bacinella, pavimento grigio, porta doccia a battente, piastrelle di cemento e pavimento in cementine
Idee per una grande stanza da bagno padronale contemporanea con piastrelle bianche, ante bianche, vasca sottopiano, zona vasca/doccia separata, pareti bianche, lavabo a bacinella, pavimento grigio, porta doccia a battente, piastrelle di cemento e pavimento in cementine
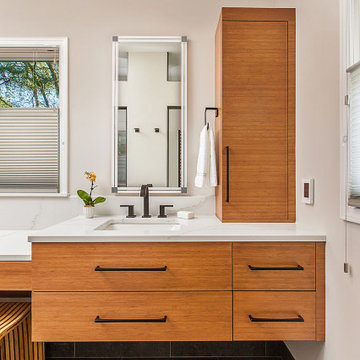
Unique to this bathroom is the singular wall hung vanity wall. Horizontal bamboo mixed perfectly with the oversized porcelain tiles, clean white quartz countertops and black fixtures. Backlit vanity mirrors kept the minimalistic design intact.
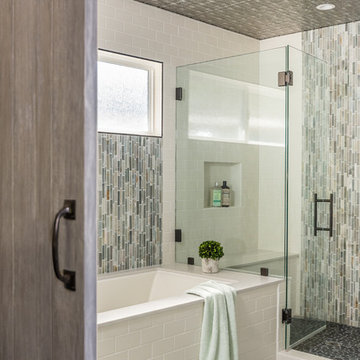
Finding a home is not easy in a seller’s market, but when my clients discovered one—even though it needed a bit of work—in a beautiful area of the Santa Cruz Mountains, they decided to jump in. Surrounded by old-growth redwood trees and a sense of old-time history, the house’s location informed the design brief for their desired remodel work. Yet I needed to balance this with my client’s preference for clean-lined, modern style.
Suffering from a previous remodel, the galley-like bathroom in the master suite was long and dank. My clients were willing to completely redesign the layout of the suite, so the bathroom became the walk-in closet. We borrowed space from the bedroom to create a new, larger master bathroom which now includes a separate tub and shower.
The look of the room nods to nature with organic elements like a pebbled shower floor and vertical accent tiles of honed green slate. A custom vanity of blue weathered wood and a ceiling that recalls the look of pressed tin evoke a time long ago when people settled this mountain region. At the same time, the hardware in the room looks to the future with sleek, modular shapes in a chic matte black finish. Harmonious, serene, with personality: just what my clients wanted.
Photo: Bernardo Grijalva
Stanze da Bagno con vasca sottopiano e zona vasca/doccia separata - Foto e idee per arredare
4