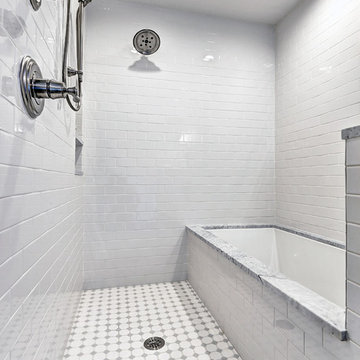Stanze da Bagno con vasca sottopiano e doccia aperta - Foto e idee per arredare
Filtra anche per:
Budget
Ordina per:Popolari oggi
121 - 140 di 1.835 foto
1 di 3

This incredible design + build remodel completely transformed this from a builders basic master bath to a destination spa! Floating vanity with dressing area, large format tiles behind the luxurious bath, walk in curbless shower with linear drain. This bathroom is truly fit for relaxing in luxurious comfort.

Eric Rorer
Immagine di una stanza da bagno padronale minimalista di medie dimensioni con lavabo sottopiano, ante lisce, vasca sottopiano, pareti bianche, pavimento in legno massello medio, pavimento nero, doccia aperta, ante in legno chiaro, zona vasca/doccia separata e top in marmo
Immagine di una stanza da bagno padronale minimalista di medie dimensioni con lavabo sottopiano, ante lisce, vasca sottopiano, pareti bianche, pavimento in legno massello medio, pavimento nero, doccia aperta, ante in legno chiaro, zona vasca/doccia separata e top in marmo

Our Austin studio decided to go bold with this project by ensuring that each space had a unique identity in the Mid-Century Modern style bathroom, butler's pantry, and mudroom. We covered the bathroom walls and flooring with stylish beige and yellow tile that was cleverly installed to look like two different patterns. The mint cabinet and pink vanity reflect the mid-century color palette. The stylish knobs and fittings add an extra splash of fun to the bathroom.
The butler's pantry is located right behind the kitchen and serves multiple functions like storage, a study area, and a bar. We went with a moody blue color for the cabinets and included a raw wood open shelf to give depth and warmth to the space. We went with some gorgeous artistic tiles that create a bold, intriguing look in the space.
In the mudroom, we used siding materials to create a shiplap effect to create warmth and texture – a homage to the classic Mid-Century Modern design. We used the same blue from the butler's pantry to create a cohesive effect. The large mint cabinets add a lighter touch to the space.
---
Project designed by the Atomic Ranch featured modern designers at Breathe Design Studio. From their Austin design studio, they serve an eclectic and accomplished nationwide clientele including in Palm Springs, LA, and the San Francisco Bay Area.
For more about Breathe Design Studio, see here: https://www.breathedesignstudio.com/
To learn more about this project, see here: https://www.breathedesignstudio.com/atomic-ranch
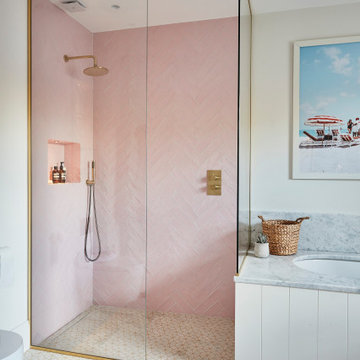
Esempio di una stanza da bagno stile marino con vasca sottopiano, doccia ad angolo, piastrelle rosa e doccia aperta
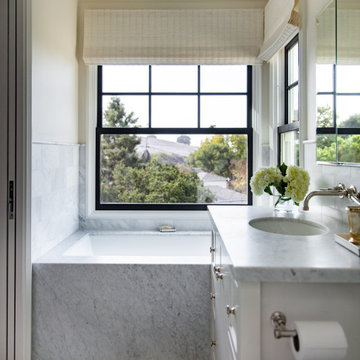
Esempio di una piccola stanza da bagno padronale chic con ante lisce, ante bianche, vasca sottopiano, doccia aperta, WC a due pezzi, piastrelle bianche, piastrelle di marmo, pareti bianche, pavimento in marmo, lavabo sottopiano, top in marmo, pavimento bianco, doccia aperta, un lavabo e mobile bagno freestanding
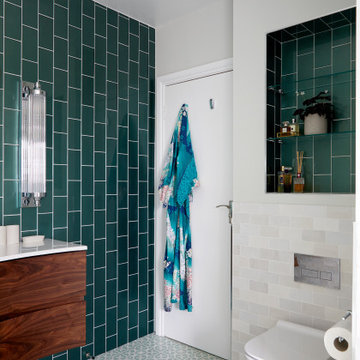
Foto di una piccola stanza da bagno padronale minimal con ante lisce, ante marroni, vasca sottopiano, doccia aperta, WC monopezzo, piastrelle verdi, piastrelle in gres porcellanato, pareti bianche, pavimento in gres porcellanato, lavabo da incasso, pavimento verde, doccia aperta, top bianco, due lavabi e mobile bagno sospeso

Immagine di una stanza da bagno padronale chic con ante con riquadro incassato, ante con finitura invecchiata, vasca sottopiano, zona vasca/doccia separata, piastrelle a mosaico, pareti bianche, pavimento con piastrelle effetto legno, lavabo sottopiano, pavimento marrone, doccia aperta, top grigio, toilette, due lavabi e mobile bagno incassato

Esempio di una piccola stanza da bagno padronale moderna con vasca sottopiano, WC a due pezzi, piastrelle bianche, piastrelle in ceramica, pavimento in cementine, pavimento bianco, ante lisce, ante in legno chiaro, vasca/doccia, pareti bianche, lavabo integrato, doccia aperta, top bianco, nicchia, un lavabo e mobile bagno sospeso
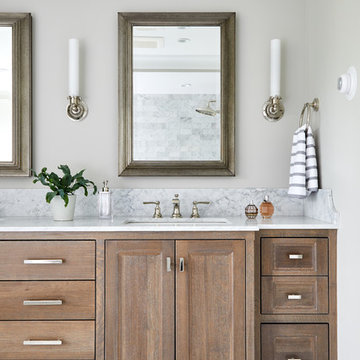
https://www.christiantorres.com/
Www.cabinetplant.com
Idee per una stanza da bagno padronale chic di medie dimensioni con ante in stile shaker, ante con finitura invecchiata, vasca sottopiano, vasca/doccia, WC monopezzo, piastrelle bianche, piastrelle di marmo, pareti grigie, pavimento in marmo, lavabo a bacinella, top in marmo, pavimento bianco, doccia aperta e top bianco
Idee per una stanza da bagno padronale chic di medie dimensioni con ante in stile shaker, ante con finitura invecchiata, vasca sottopiano, vasca/doccia, WC monopezzo, piastrelle bianche, piastrelle di marmo, pareti grigie, pavimento in marmo, lavabo a bacinella, top in marmo, pavimento bianco, doccia aperta e top bianco
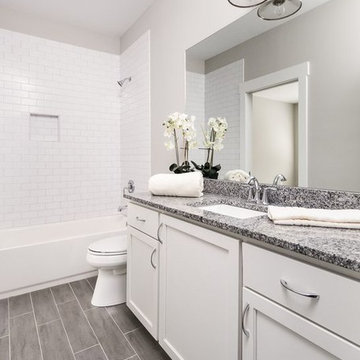
Interior View.
Home designed by Hollman Cortes
ATLCAD Architectural Services.
Ispirazione per una stanza da bagno con doccia chic di medie dimensioni con ante con bugna sagomata, ante bianche, vasca sottopiano, doccia aperta, piastrelle bianche, piastrelle diamantate, pareti bianche, pavimento in pietra calcarea, lavabo sottopiano, top in marmo, pavimento grigio, doccia aperta e top nero
Ispirazione per una stanza da bagno con doccia chic di medie dimensioni con ante con bugna sagomata, ante bianche, vasca sottopiano, doccia aperta, piastrelle bianche, piastrelle diamantate, pareti bianche, pavimento in pietra calcarea, lavabo sottopiano, top in marmo, pavimento grigio, doccia aperta e top nero
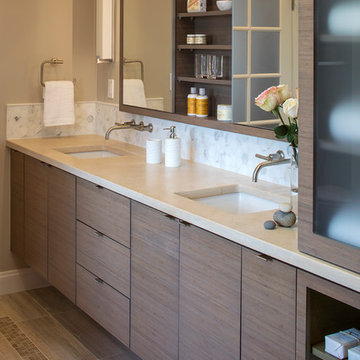
anne gummerson
Esempio di una stanza da bagno padronale classica di medie dimensioni con consolle stile comò, ante in legno bruno, vasca sottopiano, zona vasca/doccia separata, WC monopezzo, piastrelle beige, piastrelle in pietra, pareti grigie, pavimento in marmo, lavabo sottopiano, top in pietra calcarea, pavimento beige e doccia aperta
Esempio di una stanza da bagno padronale classica di medie dimensioni con consolle stile comò, ante in legno bruno, vasca sottopiano, zona vasca/doccia separata, WC monopezzo, piastrelle beige, piastrelle in pietra, pareti grigie, pavimento in marmo, lavabo sottopiano, top in pietra calcarea, pavimento beige e doccia aperta
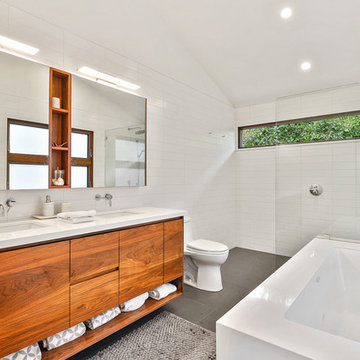
Immagine di una grande stanza da bagno padronale moderna con ante lisce, ante in legno scuro, vasca sottopiano, doccia a filo pavimento, WC monopezzo, piastrelle bianche, piastrelle in ceramica, pareti bianche, pavimento con piastrelle in ceramica, lavabo sottopiano, top in quarzo composito, pavimento grigio e doccia aperta
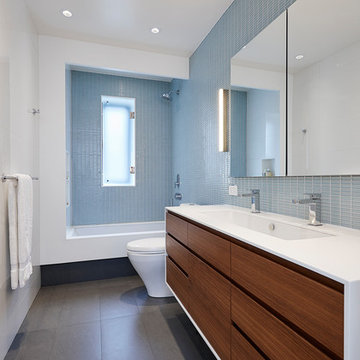
Foto di una stanza da bagno contemporanea con ante lisce, ante in legno bruno, vasca sottopiano, vasca/doccia, pareti bianche, lavabo sottopiano, pavimento grigio e doccia aperta
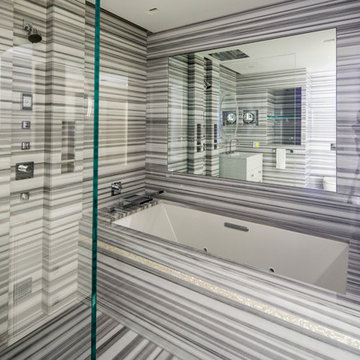
Idee per una grande stanza da bagno padronale moderna con consolle stile comò, ante bianche, vasca sottopiano, zona vasca/doccia separata, piastrelle grigie, piastrelle bianche, piastrelle in gres porcellanato, top in quarzo composito, doccia aperta, lavabo sottopiano, pareti grigie, pavimento in gres porcellanato e pavimento grigio
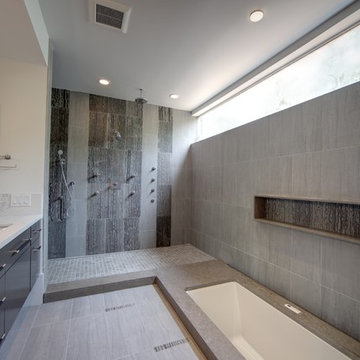
EmoMedia
Ispirazione per una grande stanza da bagno padronale moderna con lavabo sottopiano, vasca sottopiano, doccia aperta, doccia aperta, ante lisce, ante nere, piastrelle grigie, piastrelle in pietra, pavimento in gres porcellanato, top in quarzo composito e pavimento grigio
Ispirazione per una grande stanza da bagno padronale moderna con lavabo sottopiano, vasca sottopiano, doccia aperta, doccia aperta, ante lisce, ante nere, piastrelle grigie, piastrelle in pietra, pavimento in gres porcellanato, top in quarzo composito e pavimento grigio

Martinkovic Milford Architects services the San Francisco Bay Area. Learn more about our specialties and past projects at: www.martinkovicmilford.com/houzz
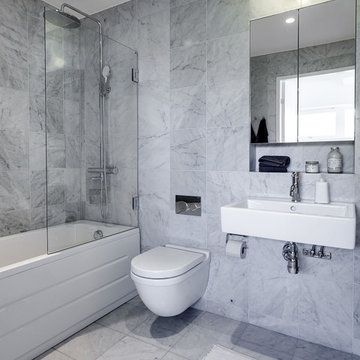
Fotograf: Henrik Nero för Alexander White
Idee per una grande stanza da bagno nordica con ante lisce, vasca sottopiano, vasca/doccia, WC sospeso, piastrelle grigie, pareti grigie, pavimento con piastrelle in ceramica, lavabo integrato e doccia aperta
Idee per una grande stanza da bagno nordica con ante lisce, vasca sottopiano, vasca/doccia, WC sospeso, piastrelle grigie, pareti grigie, pavimento con piastrelle in ceramica, lavabo integrato e doccia aperta
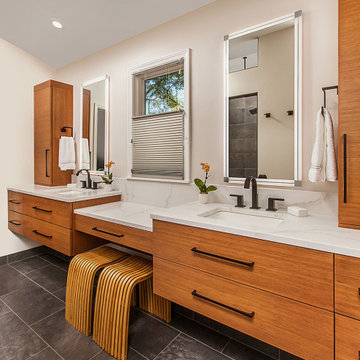
Unique to this bathroom is the singular wall hung vanity wall. Horizontal bamboo mixed perfectly with the oversized porcelain tiles, clean white quartz countertops and black fixtures. Backlit vanity mirrors kept the minimalistic design intact.

A front on view of the master bathroom cabinet work. From here you can see the local symmetry of the vanities with semi-floating white quartz shelves for decor and towels on the right. At the toe kick of the cabinets is a heat register to take the edge off of cold feet on chilly mornings. Hardly visible below the custom-built casework housing the medicine cabinets are outlets for bathroom appliances. Hiding these elements helps maintain a modern and clean aesthetic.
Stanze da Bagno con vasca sottopiano e doccia aperta - Foto e idee per arredare
7
