Stanze da Bagno con vasca sottopiano e doccia aperta - Foto e idee per arredare
Filtra anche per:
Budget
Ordina per:Popolari oggi
81 - 100 di 1.835 foto
1 di 3
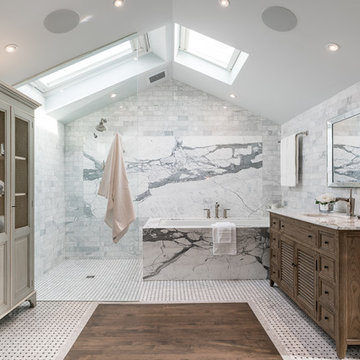
Idee per una stanza da bagno classica con ante in legno scuro, vasca sottopiano, doccia a filo pavimento, piastrelle grigie, piastrelle bianche, piastrelle diamantate, pareti bianche, pavimento con piastrelle a mosaico, lavabo sottopiano, pavimento bianco, doccia aperta, top bianco e ante con riquadro incassato
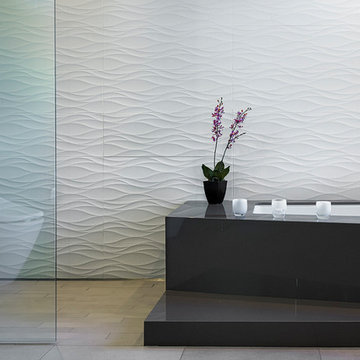
Photography by Ed Sozinho © Sozinho Imagery http://sozinhoimagery.com
Ispirazione per una grande stanza da bagno padronale moderna con vasca sottopiano, doccia ad angolo e doccia aperta
Ispirazione per una grande stanza da bagno padronale moderna con vasca sottopiano, doccia ad angolo e doccia aperta
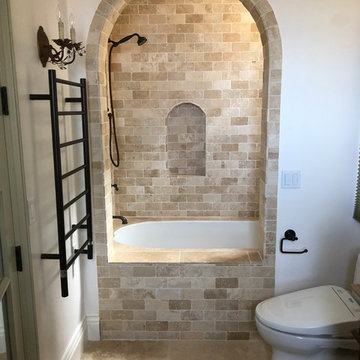
Esempio di una grande stanza da bagno padronale mediterranea con vasca sottopiano, vasca/doccia, WC monopezzo, piastrelle beige, piastrelle di pietra calcarea, pareti beige, pavimento in pietra calcarea, pavimento beige e doccia aperta
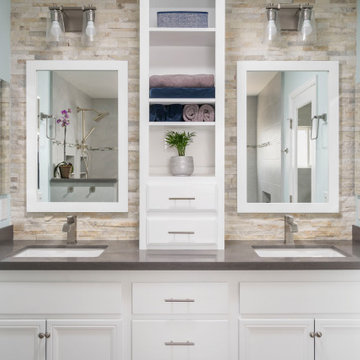
These Palmdale homeowners wanted a modern, spa-like primary bathroom they could enjoy for years to come. One way we achieved this was creating a shower room — a space that includes both a tub and a custom tiled shower seamlessly connected by a simple bench. The pebble shower floor, modern fixtures, and handheld showerheads create the relaxing, luxurious feel the homeowners were looking for.
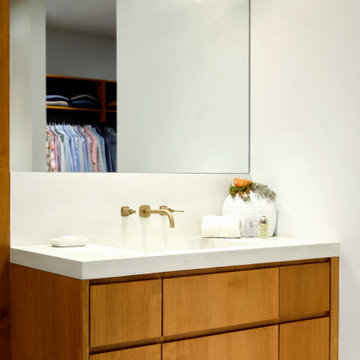
A chorus of concrete, stone and wood strike a harmonious note in this modern master bath. The extra thick cream concrete countertop features an integrated sink which is serviced by brass plumbing mounted onto the tall backsplash. Above the faucet is a bronze light with frosted glass cylinders. Reflected in the expansive mirror is the nearby closet. The vanity is stained a harm honey and floats above the floor allowing for accent lighting to cast an ethereal glow underneath. Ivory walls and ceiling quietly set the stage, allowing the room’s natural elements to sing.
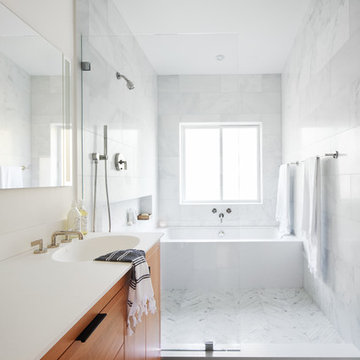
A modern yet welcoming master bathroom with . Photographed by Thomas Kuoh Photography.
Esempio di una stanza da bagno padronale moderna di medie dimensioni con ante in legno scuro, vasca sottopiano, doccia aperta, WC monopezzo, piastrelle bianche, piastrelle in pietra, pareti bianche, pavimento in marmo, lavabo integrato, top in quarzo composito, pavimento bianco, doccia aperta, top bianco e ante lisce
Esempio di una stanza da bagno padronale moderna di medie dimensioni con ante in legno scuro, vasca sottopiano, doccia aperta, WC monopezzo, piastrelle bianche, piastrelle in pietra, pareti bianche, pavimento in marmo, lavabo integrato, top in quarzo composito, pavimento bianco, doccia aperta, top bianco e ante lisce
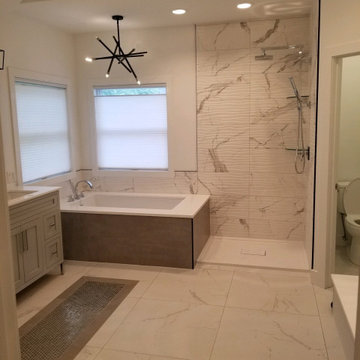
Danielle McKean from @VonTobelValpo designed this modern, inviting master bath using large floor tiles from Happy Floors in Statuario & a custom inset made of stainless steel penny tiles from Mango. These features were also used on the tub & wall tile. Schluter®-DITRA-HEAT was installed under the tile to keep feet toasty in winter. Dark trim & a chandelier tie it all together. Inspired by this look? Visit our website to schedule a bathroom design consultation!
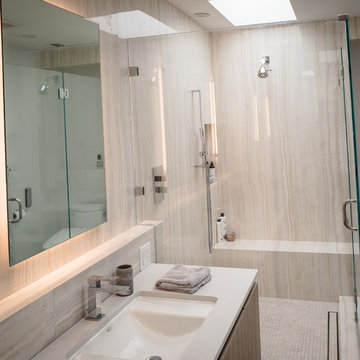
Foto di una stanza da bagno padronale moderna di medie dimensioni con ante lisce, ante in legno bruno, vasca sottopiano, doccia a filo pavimento, WC sospeso, piastrelle marroni, piastrelle di marmo, pareti marroni, pavimento in marmo, lavabo a bacinella, top in quarzo composito, pavimento bianco, doccia aperta e top bianco
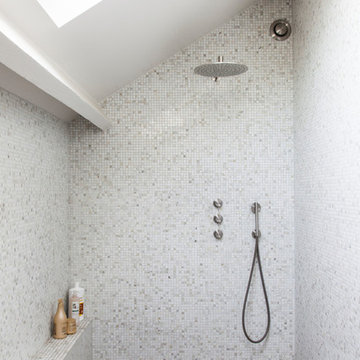
Rénovation et décoration d’une maison de 250 m2 pour une famille d’esthètes
Les points forts :
- Fluidité de la circulation malgré la création d'espaces de vie distincts
- Harmonie entre les objets personnels et les matériaux de qualité
- Perspectives créées à tous les coins de la maison
Crédit photo © Bertrand Fompeyrine
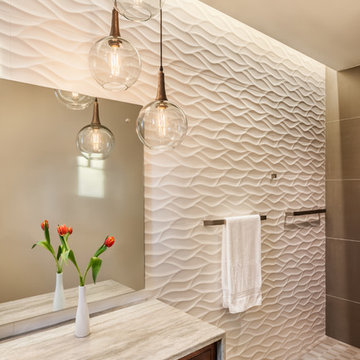
Foto di una grande stanza da bagno padronale moderna con consolle stile comò, ante in legno scuro, vasca sottopiano, doccia aperta, WC monopezzo, piastrelle bianche, piastrelle in gres porcellanato, pareti grigie, pavimento in gres porcellanato, lavabo sottopiano, top in quarzite, pavimento marrone e doccia aperta
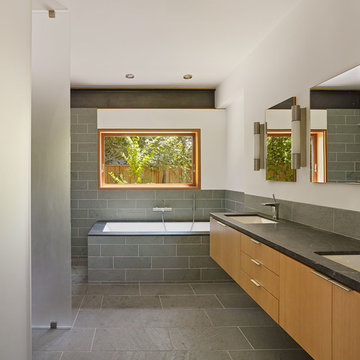
Idee per una stanza da bagno moderna con ante lisce, ante in legno scuro, vasca sottopiano, piastrelle grigie, pareti bianche, lavabo sottopiano, doccia aperta e top grigio
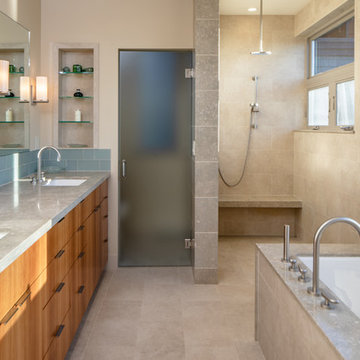
Master bath. Photography by Stephen Brousseau.
Ispirazione per una stanza da bagno padronale design di medie dimensioni con ante lisce, ante marroni, vasca sottopiano, doccia a filo pavimento, WC monopezzo, piastrelle beige, piastrelle in gres porcellanato, pareti beige, pavimento in gres porcellanato, lavabo da incasso, top in granito, pavimento beige, doccia aperta e top grigio
Ispirazione per una stanza da bagno padronale design di medie dimensioni con ante lisce, ante marroni, vasca sottopiano, doccia a filo pavimento, WC monopezzo, piastrelle beige, piastrelle in gres porcellanato, pareti beige, pavimento in gres porcellanato, lavabo da incasso, top in granito, pavimento beige, doccia aperta e top grigio
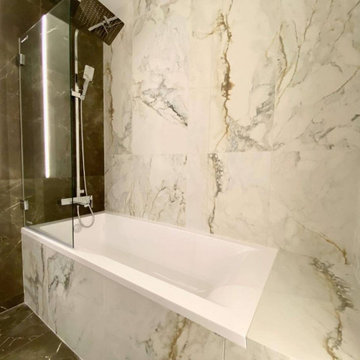
Современный ремонт однокомнатной квартиры
Ispirazione per una stanza da bagno padronale design di medie dimensioni con ante lisce, ante marroni, vasca sottopiano, vasca/doccia, WC sospeso, piastrelle beige, piastrelle in ceramica, pareti beige, pavimento con piastrelle in ceramica, lavabo sospeso, top in legno, pavimento marrone, doccia aperta, top marrone, toilette, un lavabo e mobile bagno sospeso
Ispirazione per una stanza da bagno padronale design di medie dimensioni con ante lisce, ante marroni, vasca sottopiano, vasca/doccia, WC sospeso, piastrelle beige, piastrelle in ceramica, pareti beige, pavimento con piastrelle in ceramica, lavabo sospeso, top in legno, pavimento marrone, doccia aperta, top marrone, toilette, un lavabo e mobile bagno sospeso
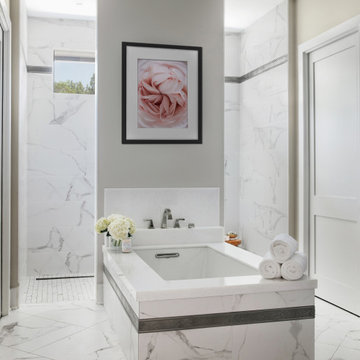
Foto di una grande stanza da bagno padronale classica con ante in stile shaker, ante grigie, vasca sottopiano, doccia aperta, piastrelle bianche, piastrelle in gres porcellanato, pareti beige, pavimento in gres porcellanato, lavabo sottopiano, top in granito, pavimento bianco, doccia aperta, top bianco, un lavabo e mobile bagno incassato
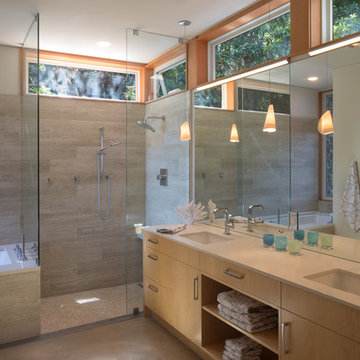
Coates Design Architects Seattle
Lara Swimmer Photography
Fairbank Construction
Immagine di una grande stanza da bagno padronale contemporanea con ante in legno chiaro, vasca sottopiano, doccia a filo pavimento, WC monopezzo, piastrelle beige, piastrelle in ceramica, pareti bianche, pavimento in cemento, lavabo sottopiano, top in quarzo composito, pavimento grigio, doccia aperta e top beige
Immagine di una grande stanza da bagno padronale contemporanea con ante in legno chiaro, vasca sottopiano, doccia a filo pavimento, WC monopezzo, piastrelle beige, piastrelle in ceramica, pareti bianche, pavimento in cemento, lavabo sottopiano, top in quarzo composito, pavimento grigio, doccia aperta e top beige
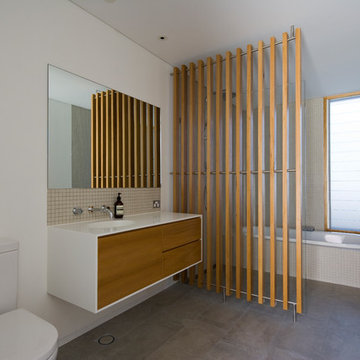
The North Shore House project involves the renovation of a narrow Victorian house with great streetscape appeal but outdated interiors and spatial layouts.
The former plan was structured by a north south corridor along the eastern edge of the house connecting rooms facing west to the side boundary. A recent split level addition at the rear had placed a small family room at garden level with the kitchen and dining room situated above.
Our principle strategy was to restructure the living spaces at the rear of the house to bring these onto a single level in a functional arrangement, and with their primary aspect to the north.
A key design intention was to compose the living spaces with an unexpected scale combined with an expansive outlook in contrast with the narrowness and confined sense of space of the old house.
The planning arrangement establishes a new stair perpendicular to the corridor in the old house to re-orient the aspect of the new spaces northward. The side walls are pushed toward each boundary to maximise the living room frontage to the north. A broad new kitchen lies against the stair looking out over the living and dining spaces to the rear garden and view. And a substantial garage with ancillary spaces at the lower ground level is provided as foundation to a new elevated garden terrace that sits as a seamless extension of the interior.
The architecture of the new work is conceived to support the experiential contrast between the old and new. Whilst the new addition is rectilinear in form, it contains detail and material differences that give the new work a contemporary expression. The master bedroom suite is housed within an abstracted roof form that aligns with the old roof and enables a ‘top of wall’ datum to run through both parts of the house. At the lower level, the datum of the rusticated sandstone base to the old house is carried through in the concrete block walls of the garage. The use of colour across all surfaces continues the interplay to provide the final touch in reconciling new and old.
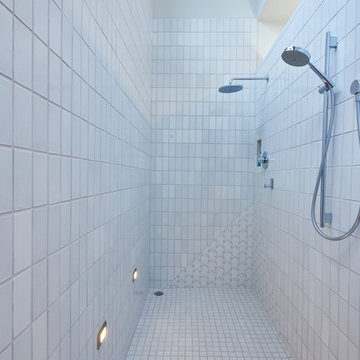
Ispirazione per una stanza da bagno padronale minimalista di medie dimensioni con nessun'anta, ante in legno scuro, vasca sottopiano, doccia aperta, piastrelle bianche, piastrelle in ceramica, pareti bianche, pavimento in cemento, lavabo a bacinella, top in quarzo composito, pavimento beige e doccia aperta
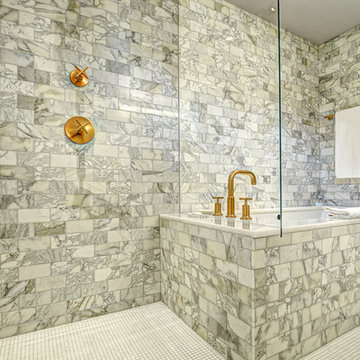
This luxurious bathroom has a shower and bath separated by a clear glass pane. It effectively divides the two spaces without constricting the space in between.
Built by ULFBUILT.

This home in Napa off Silverado was rebuilt after burning down in the 2017 fires. Architect David Rulon, a former associate of Howard Backen, known for this Napa Valley industrial modern farmhouse style. Composed in mostly a neutral palette, the bones of this house are bathed in diffused natural light pouring in through the clerestory windows. Beautiful textures and the layering of pattern with a mix of materials add drama to a neutral backdrop. The homeowners are pleased with their open floor plan and fluid seating areas, which allow them to entertain large gatherings. The result is an engaging space, a personal sanctuary and a true reflection of it's owners' unique aesthetic.
Inspirational features are metal fireplace surround and book cases as well as Beverage Bar shelving done by Wyatt Studio, painted inset style cabinets by Gamma, moroccan CLE tile backsplash and quartzite countertops.
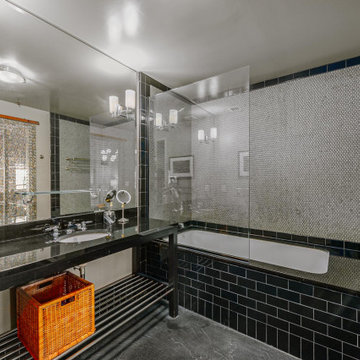
Ispirazione per una stanza da bagno padronale industriale di medie dimensioni con nessun'anta, ante nere, vasca sottopiano, vasca/doccia, piastrelle grigie, pavimento in cemento, lavabo sottopiano, doccia aperta, piastrelle a mosaico, pavimento grigio e top nero
Stanze da Bagno con vasca sottopiano e doccia aperta - Foto e idee per arredare
5