Stanze da Bagno con vasca idromassaggio e top in legno - Foto e idee per arredare
Filtra anche per:
Budget
Ordina per:Popolari oggi
1 - 20 di 211 foto
1 di 3

共用の浴室です。ヒバ材で囲まれた空間です。落とし込まれた大きな浴槽から羊蹄山を眺めることができます。浴槽端のスノコを通ってテラスに出ることも可能です。
Idee per una grande stanza da bagno padronale rustica con ante nere, vasca idromassaggio, zona vasca/doccia separata, WC monopezzo, piastrelle marroni, pareti beige, pavimento in gres porcellanato, lavabo integrato, top in legno, pavimento grigio, porta doccia a battente, top nero, due lavabi, mobile bagno incassato e soffitto in legno
Idee per una grande stanza da bagno padronale rustica con ante nere, vasca idromassaggio, zona vasca/doccia separata, WC monopezzo, piastrelle marroni, pareti beige, pavimento in gres porcellanato, lavabo integrato, top in legno, pavimento grigio, porta doccia a battente, top nero, due lavabi, mobile bagno incassato e soffitto in legno
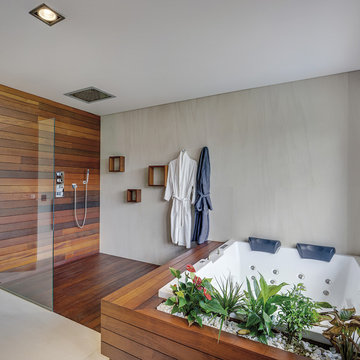
Deluxe Calacatta provides a breath-taking backdrop in a bathroom with otherwise subdued walls, attracting the eyes to the thoughtful design of the space. Here its veins stretch upwards, amplifying the height of the washroom.
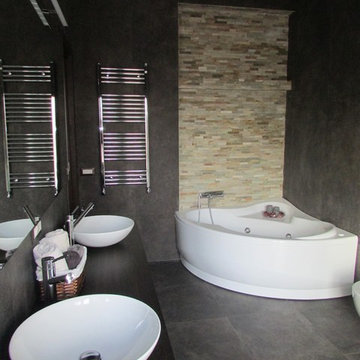
Creazione di un bagno in stile moderno, con rivestimenti in grès porcellanato a parete colore grigio scuro/nero e rivestimento zona idromassaggio e doccia in quarzite.

Immagine di una piccola stanza da bagno con doccia minimalista con ante in legno scuro, vasca idromassaggio, vasca/doccia, WC sospeso, piastrelle blu, piastrelle a mosaico, pareti bianche, pavimento in gres porcellanato, lavabo da incasso, top in legno, pavimento marrone, un lavabo e mobile bagno sospeso
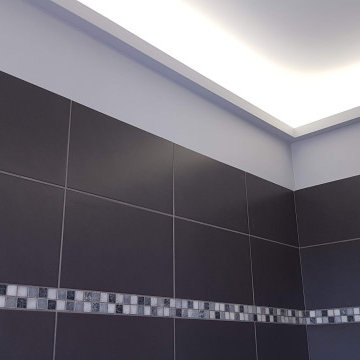
Le minimalisme est la qualité de cette salle de bain de style Japonnais. Sur la base d'une vasque en pierre posée sur un meuble en bois couleur naturel, le design "Esprit Zen" est respecté. La douceur des coloris des faiences et de la mosaique offre de la neutralité à l'ambiance.
Alternant entre gris souris et anthracite, les carreaux sont choisis de petite taille, pour un effet sophistiqué et contemporain.
Une corniche lumineuse permet un éclairage indirect et procure de la chaleur et du repos pour les yeux tout en servant d'élément d'éclairage principal.
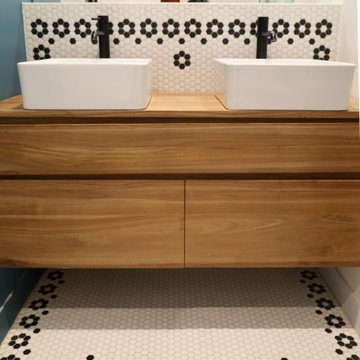
Creation d'une salle de bain pour 2 enfants
Ispirazione per una piccola stanza da bagno per bambini minimalista con vasca idromassaggio, piastrelle bianche, piastrelle a mosaico, pareti blu, pavimento con piastrelle a mosaico, lavabo a consolle, top in legno e due lavabi
Ispirazione per una piccola stanza da bagno per bambini minimalista con vasca idromassaggio, piastrelle bianche, piastrelle a mosaico, pareti blu, pavimento con piastrelle a mosaico, lavabo a consolle, top in legno e due lavabi

In this expansive marble-clad bathroom, elegance meets modern sophistication. The space is adorned with luxurious marble finishes, creating a sense of opulence. A glass door adds a touch of contemporary flair, allowing natural light to cascade over the polished surfaces. The inclusion of two sinks enhances functionality, embodying a perfect blend of style and practicality in this lavishly appointed bathroom.
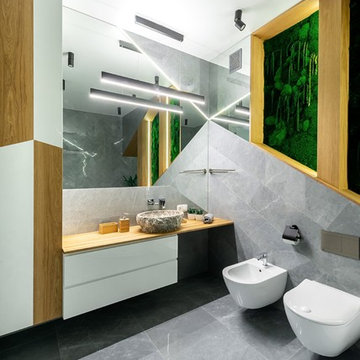
Ispirazione per una stanza da bagno contemporanea con ante in legno scuro, vasca idromassaggio, piastrelle grigie, pareti grigie, pavimento con piastrelle in ceramica, top in legno, pavimento grigio e top giallo
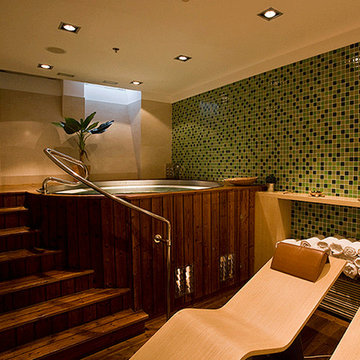
Immagine di una stanza da bagno padronale minimalista con ante in legno bruno, vasca idromassaggio, pareti beige, parquet scuro, top in legno, piastrelle multicolore e piastrelle a mosaico
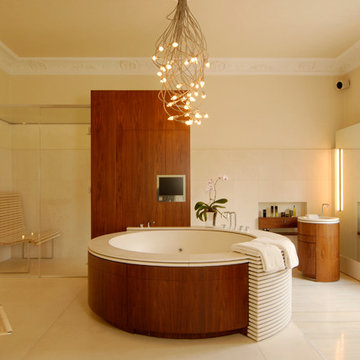
Masterbad mit Dreamscape Wanne & Dampfsauna/Dusche
Sandstein, Nussbaum
Foto: Nicolai Stephan
Idee per una grande stanza da bagno padronale contemporanea con lavabo a colonna, ante lisce, ante in legno scuro, vasca idromassaggio, doccia ad angolo, piastrelle bianche, pareti gialle, lastra di pietra e top in legno
Idee per una grande stanza da bagno padronale contemporanea con lavabo a colonna, ante lisce, ante in legno scuro, vasca idromassaggio, doccia ad angolo, piastrelle bianche, pareti gialle, lastra di pietra e top in legno
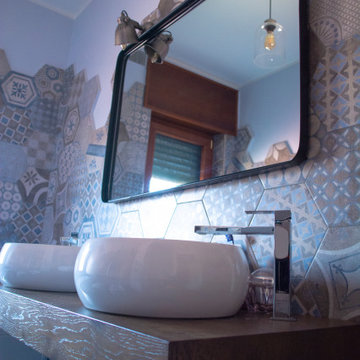
Bagno realizzato con cementine marca CIR, il mensolone in legno di mogano è fatto su misura le ciotole sono da 40 cm, lo specchio e le lampade sono di Maison du Monde

Carlos Yagüe para MASFOTOGENICA FOTOGRAFÍA
Idee per un'ampia stanza da bagno padronale contemporanea con ante nere, doccia a filo pavimento, piastrelle nere, piastrelle in ceramica, pareti nere, pavimento con piastrelle in ceramica, lavabo a bacinella, vasca idromassaggio, top in legno, pavimento nero, top nero e ante lisce
Idee per un'ampia stanza da bagno padronale contemporanea con ante nere, doccia a filo pavimento, piastrelle nere, piastrelle in ceramica, pareti nere, pavimento con piastrelle in ceramica, lavabo a bacinella, vasca idromassaggio, top in legno, pavimento nero, top nero e ante lisce
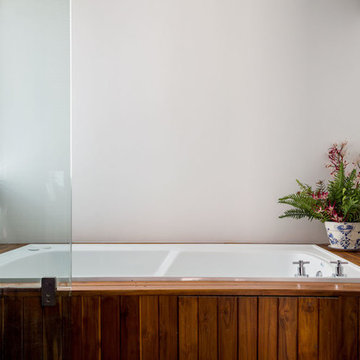
Ispirazione per una grande stanza da bagno padronale contemporanea con ante lisce, ante in legno scuro, vasca idromassaggio, doccia alcova, WC monopezzo, piastrelle bianche, pareti bianche, pavimento in legno massello medio, lavabo da incasso, top in legno e doccia aperta

This home is in a rural area. The client was wanting a home reminiscent of those built by the auto barons of Detroit decades before. The home focuses on a nature area enhanced and expanded as part of this property development. The water feature, with its surrounding woodland and wetland areas, supports wild life species and was a significant part of the focus for our design. We orientated all primary living areas to allow for sight lines to the water feature. This included developing an underground pool room where its only windows looked over the water while the room itself was depressed below grade, ensuring that it would not block the views from other areas of the home. The underground room for the pool was constructed of cast-in-place architectural grade concrete arches intended to become the decorative finish inside the room. An elevated exterior patio sits as an entertaining area above this room while the rear yard lawn conceals the remainder of its imposing size. A skylight through the grass is the only hint at what lies below.
Great care was taken to locate the home on a small open space on the property overlooking the natural area and anticipated water feature. We nestled the home into the clearing between existing trees and along the edge of a natural slope which enhanced the design potential and functional options needed for the home. The style of the home not only fits the requirements of an owner with a desire for a very traditional mid-western estate house, but also its location amongst other rural estate lots. The development is in an area dotted with large homes amongst small orchards, small farms, and rolling woodlands. Materials for this home are a mixture of clay brick and limestone for the exterior walls. Both materials are readily available and sourced from the local area. We used locally sourced northern oak wood for the interior trim. The black cherry trees that were removed were utilized as hardwood flooring for the home we designed next door.
Mechanical systems were carefully designed to obtain a high level of efficiency. The pool room has a separate, and rather unique, heating system. The heat recovered as part of the dehumidification and cooling process is re-directed to maintain the water temperature in the pool. This process allows what would have been wasted heat energy to be re-captured and utilized. We carefully designed this system as a negative pressure room to control both humidity and ensure that odors from the pool would not be detectable in the house. The underground character of the pool room also allowed it to be highly insulated and sealed for high energy efficiency. The disadvantage was a sacrifice on natural day lighting around the entire room. A commercial skylight, with reflective coatings, was added through the lawn-covered roof. The skylight added a lot of natural daylight and was a natural chase to recover warm humid air and supply new cooled and dehumidified air back into the enclosed space below. Landscaping was restored with primarily native plant and tree materials, which required little long term maintenance. The dedicated nature area is thriving with more wildlife than originally on site when the property was undeveloped. It is rare to be on site and to not see numerous wild turkey, white tail deer, waterfowl and small animals native to the area. This home provides a good example of how the needs of a luxury estate style home can nestle comfortably into an existing environment and ensure that the natural setting is not only maintained but protected for future generations.
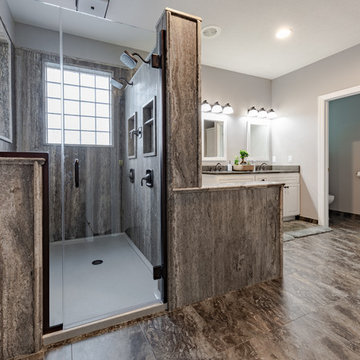
Ispirazione per un'ampia stanza da bagno padronale chic con ante con bugna sagomata, ante bianche, vasca idromassaggio, zona vasca/doccia separata, WC a due pezzi, piastrelle grigie, piastrelle in travertino, pareti grigie, pavimento in laminato, lavabo sottopiano, top in legno, pavimento grigio, porta doccia a battente e top grigio
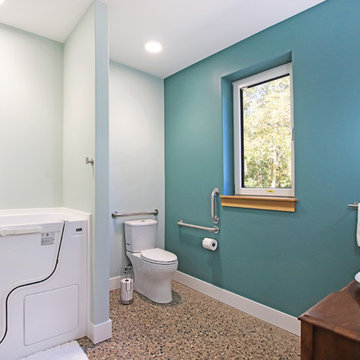
Ispirazione per una grande stanza da bagno padronale minimalista con consolle stile comò, ante in legno bruno, vasca idromassaggio, WC a due pezzi, pareti verdi, pavimento in cemento, lavabo a bacinella, top in legno, pavimento grigio e top marrone
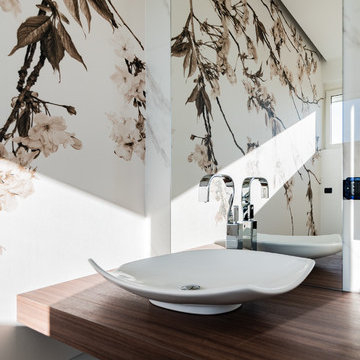
Bagno padronale con vasca in veranda.
Esempio di una grande stanza da bagno con doccia design con ante lisce, ante bianche, vasca idromassaggio, doccia alcova, WC sospeso, piastrelle bianche, piastrelle in gres porcellanato, pareti bianche, pavimento in legno massello medio, lavabo a bacinella, top in legno, pavimento marrone, porta doccia scorrevole e top marrone
Esempio di una grande stanza da bagno con doccia design con ante lisce, ante bianche, vasca idromassaggio, doccia alcova, WC sospeso, piastrelle bianche, piastrelle in gres porcellanato, pareti bianche, pavimento in legno massello medio, lavabo a bacinella, top in legno, pavimento marrone, porta doccia scorrevole e top marrone
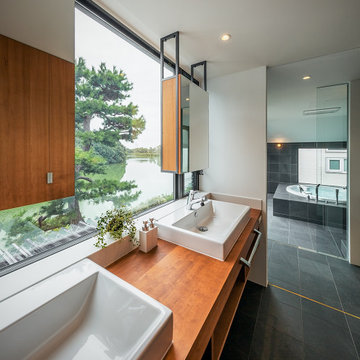
洗面室からバスルームを見る。
Foto di una stanza da bagno design con pavimento in marmo, top in legno, pavimento nero, due lavabi, soffitto in perlinato, pareti in perlinato, ante bianche, vasca idromassaggio, doccia doppia e mobile bagno incassato
Foto di una stanza da bagno design con pavimento in marmo, top in legno, pavimento nero, due lavabi, soffitto in perlinato, pareti in perlinato, ante bianche, vasca idromassaggio, doccia doppia e mobile bagno incassato
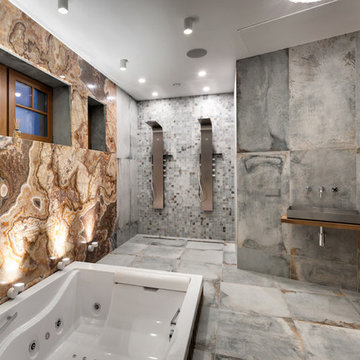
Автор проекта: Наталья Кочегарова
Immagine di un'ampia stanza da bagno design con vasca idromassaggio, piastrelle multicolore, lastra di pietra, pareti multicolore, pavimento in gres porcellanato, pavimento grigio, doccia aperta, doccia doppia, lavabo a bacinella, top in legno e top marrone
Immagine di un'ampia stanza da bagno design con vasca idromassaggio, piastrelle multicolore, lastra di pietra, pareti multicolore, pavimento in gres porcellanato, pavimento grigio, doccia aperta, doccia doppia, lavabo a bacinella, top in legno e top marrone
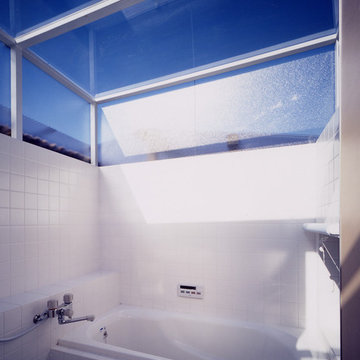
photo yasuda
Esempio di una piccola stanza da bagno padronale etnica con ante a filo, ante bianche, vasca idromassaggio, vasca/doccia, piastrelle bianche, piastrelle in ceramica, pareti bianche, pavimento con piastrelle in ceramica, lavabo sottopiano, top in legno, pavimento blu, doccia aperta e top marrone
Esempio di una piccola stanza da bagno padronale etnica con ante a filo, ante bianche, vasca idromassaggio, vasca/doccia, piastrelle bianche, piastrelle in ceramica, pareti bianche, pavimento con piastrelle in ceramica, lavabo sottopiano, top in legno, pavimento blu, doccia aperta e top marrone
Stanze da Bagno con vasca idromassaggio e top in legno - Foto e idee per arredare
1