Stanze da Bagno con vasca giapponese e piastrelle bianche - Foto e idee per arredare
Filtra anche per:
Budget
Ordina per:Popolari oggi
81 - 100 di 560 foto
1 di 3
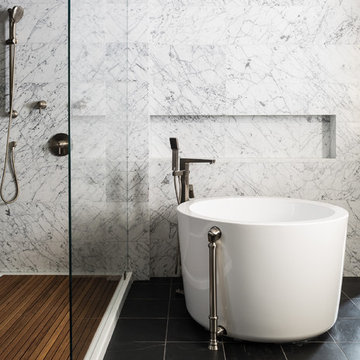
Photos: Aaron Leimkuehler
Foto di una stanza da bagno classica di medie dimensioni con ante lisce, ante in legno scuro, vasca giapponese, doccia ad angolo, WC a due pezzi, piastrelle bianche, piastrelle in pietra, pareti bianche, pavimento in ardesia, lavabo sottopiano e top in marmo
Foto di una stanza da bagno classica di medie dimensioni con ante lisce, ante in legno scuro, vasca giapponese, doccia ad angolo, WC a due pezzi, piastrelle bianche, piastrelle in pietra, pareti bianche, pavimento in ardesia, lavabo sottopiano e top in marmo
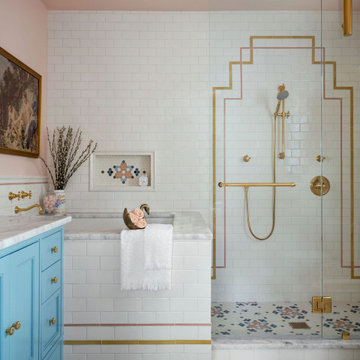
Idee per una stanza da bagno eclettica con ante a filo, ante blu, vasca giapponese, piastrelle bianche, piastrelle diamantate, pareti rosa, pavimento con piastrelle a mosaico, pavimento multicolore, porta doccia a battente, top bianco, nicchia e mobile bagno incassato
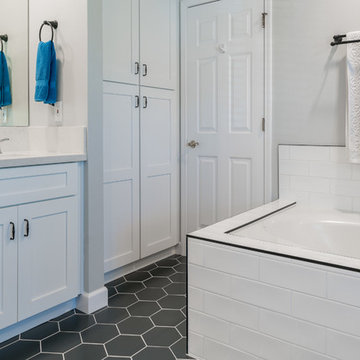
Imagine this incredible linen closet this close to your master tub.
Immagine di una grande stanza da bagno padronale minimalista con ante in stile shaker, ante bianche, vasca giapponese, doccia alcova, WC monopezzo, piastrelle bianche, piastrelle diamantate, pareti grigie, pavimento con piastrelle a mosaico, lavabo a consolle, top in marmo, pavimento grigio, porta doccia a battente e top bianco
Immagine di una grande stanza da bagno padronale minimalista con ante in stile shaker, ante bianche, vasca giapponese, doccia alcova, WC monopezzo, piastrelle bianche, piastrelle diamantate, pareti grigie, pavimento con piastrelle a mosaico, lavabo a consolle, top in marmo, pavimento grigio, porta doccia a battente e top bianco
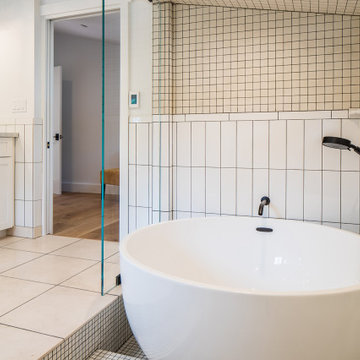
The Master Bath channels pure relaxation featuring a double sink vanity with Carrara marble countertop, natural stone flooring, and large open tiled shower complete with Japanese soaking tub.
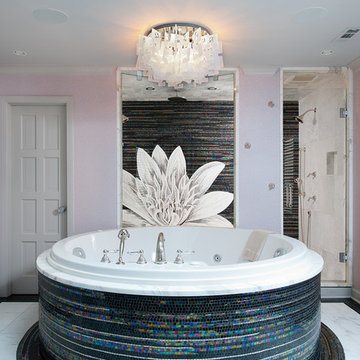
Esempio di una grande stanza da bagno padronale minimalista con vasca giapponese, doccia alcova, piastrelle bianche, piastrelle di marmo, pareti rosa, pavimento in marmo, pavimento bianco e porta doccia a battente
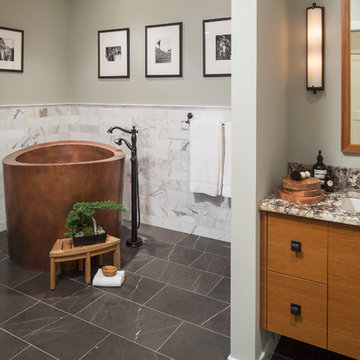
Martha O'Hara Interiors, Interior Design & Photo Styling | Troy Thies, Photography | TreHus Architects + Interior Designers + Builders, Remodeler
Please Note: All “related,” “similar,” and “sponsored” products tagged or listed by Houzz are not actual products pictured. They have not been approved by Martha O’Hara Interiors nor any of the professionals credited. For information about our work, please contact design@oharainteriors.com.
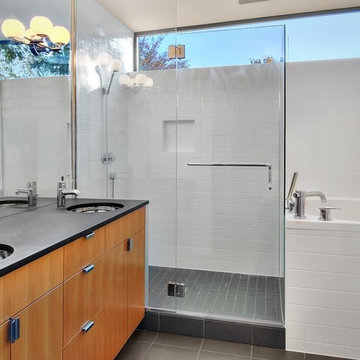
Foto di una stanza da bagno minimal con lavabo sottopiano, ante lisce, ante in legno scuro, vasca giapponese, doccia ad angolo e piastrelle bianche
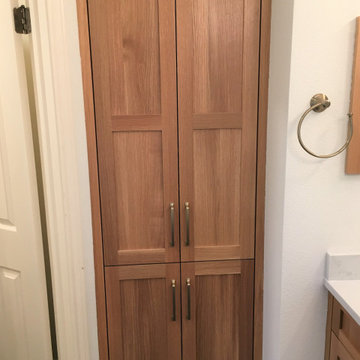
Custom Surface Solutions (www.css-tile.com) - Owner Craig Thompson (512) 430-1215. This project shows a complete Master Bathroom remodel with before, during and after pictures. Master Bathroom features a Japanese soaker tub, enlarged shower with 4 1/2" x 12" white subway tile on walls, niche and celling., dark gray 2" x 2" shower floor tile with Schluter tiled drain, floor to ceiling shower glass, and quartz waterfall knee wall cap with integrated seat and curb cap. Floor has dark gray 12" x 24" tile on Schluter heated floor and same tile on tub wall surround with wall niche. Shower, tub and vanity plumbing fixtures and accessories are Delta Champagne Bronze. Vanity is custom built with quartz countertop and backsplash, undermount oval sinks, wall mounted faucets, wood framed mirrors and open wall medicine cabinet.
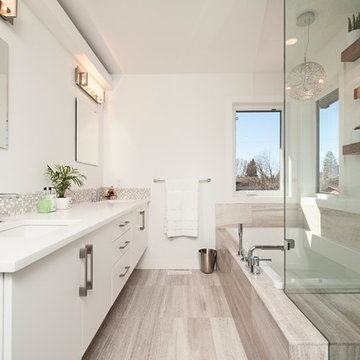
- Brand spankin' new backsplash from the ground up.
- Seamless Glass Showers
- White Granite Countertops
- Tiling around new tub and floors
- New appliances and Lighting
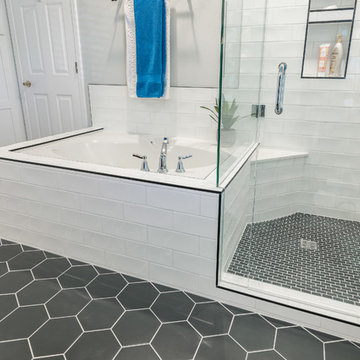
Imagine this incredible linen closet this close to your master tub.
Immagine di una grande stanza da bagno padronale moderna con ante in stile shaker, ante bianche, vasca giapponese, doccia alcova, WC monopezzo, piastrelle bianche, piastrelle diamantate, pareti grigie, pavimento con piastrelle a mosaico, lavabo a consolle, top in marmo, pavimento grigio, porta doccia a battente e top bianco
Immagine di una grande stanza da bagno padronale moderna con ante in stile shaker, ante bianche, vasca giapponese, doccia alcova, WC monopezzo, piastrelle bianche, piastrelle diamantate, pareti grigie, pavimento con piastrelle a mosaico, lavabo a consolle, top in marmo, pavimento grigio, porta doccia a battente e top bianco

This bathroom saves space in this tiny home by placing the sink in the corner. A live edge mango slab locally sourced on the Big Island of Hawaii adds character and softness to the space making it easy to move and walk around. Chunky shelves in the corner keep things open and spacious not boxing anything in. An oval mirror was chosen for its classic style.
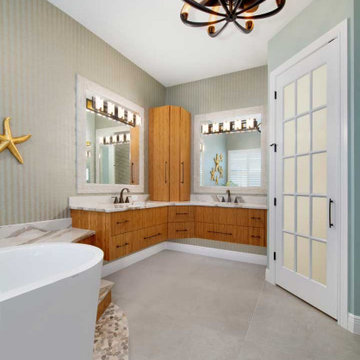
With practical purpose in mind, the master bathroom was custom-designed with his and her floating vanities from Dura Supreme in sustainable bamboo. A functional above-counter storage tower eliminates the need to bend down for access.
Complimenting the cabinets, we chose black hardware resembling a Japanese pagoda roof, Brittanica Gold Cambria countertops, and black and gold leaf vanity lights by Ferguson.
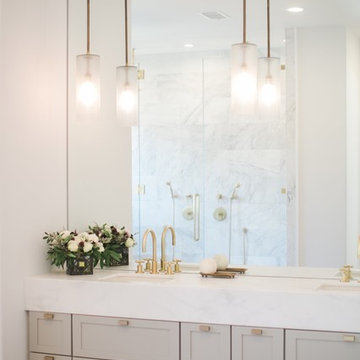
Immagine di una stanza da bagno padronale moderna di medie dimensioni con ante in stile shaker, ante grigie, vasca giapponese, doccia doppia, WC monopezzo, piastrelle bianche, piastrelle di marmo, pareti bianche, parquet chiaro, lavabo sottopiano, top in marmo, pavimento marrone, porta doccia a battente e top bianco
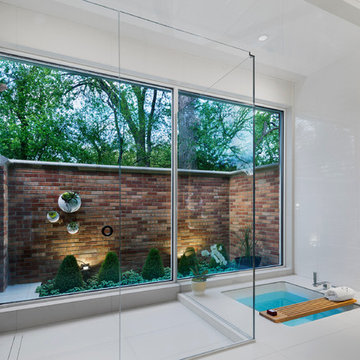
On the exterior, the desire was to weave the home into the fabric of the community, all while paying special attention to meld the footprint of the house into a workable clean, open, and spacious interior free of clutter and saturated in natural light to meet the owner’s simple but yet tasteful lifestyle. The utilization of natural light all while bringing nature’s canvas into the spaces provides a sense of harmony.
Light, shadow and texture bathe each space creating atmosphere, always changing, and blurring the boundaries between the indoor and outdoor space. Color abounds as nature paints the walls. Though they are all white hues of the spectrum, the natural light saturates and glows, all while being reflected off of the beautiful forms and surfaces. Total emersion of the senses engulf the user, greeting them with an ever changing environment.
Style gives way to natural beauty and the home is neither of the past or future, rather it lives in the moment. Stable, grounded and unpretentious the home is understated yet powerful. The environment encourages exploration and an awakening of inner being dispelling convention and accepted norms.
The home encourages mediation embracing principals associated with silent illumination.
If there was one factor above all that guided the design it would be found in a word, truth.
Experience the delight of the creator and enjoy these photos.

Japanese soaking tub and large shower with dual heads.
Esempio di una grande stanza da bagno padronale etnica con lavabo a bacinella, ante lisce, ante in legno scuro, top in quarzo composito, vasca giapponese, doccia doppia, WC a due pezzi, piastrelle bianche, piastrelle in gres porcellanato, pareti beige e pavimento in gres porcellanato
Esempio di una grande stanza da bagno padronale etnica con lavabo a bacinella, ante lisce, ante in legno scuro, top in quarzo composito, vasca giapponese, doccia doppia, WC a due pezzi, piastrelle bianche, piastrelle in gres porcellanato, pareti beige e pavimento in gres porcellanato
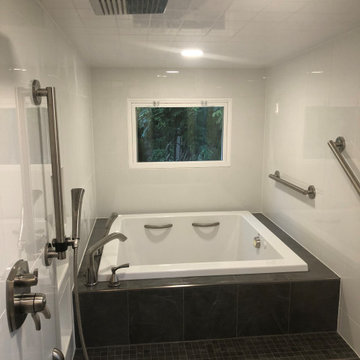
This master bath remodel/addition is nothing but luxurious. With a soaking tub, steamer, and shower all in one wet-room, this bathroom contains all the necessary components for supreme relaxation. The double vanity and makeup station add an additional level of functionality to this space. This bathroom is a absolute dream.
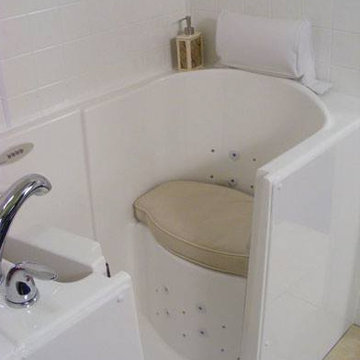
Idee per una stanza da bagno con doccia classica di medie dimensioni con vasca giapponese, vasca/doccia, WC a due pezzi, piastrelle nere, piastrelle grigie, piastrelle bianche, piastrelle diamantate, pareti grigie, pavimento in marmo, lavabo a colonna, pavimento bianco e porta doccia a battente
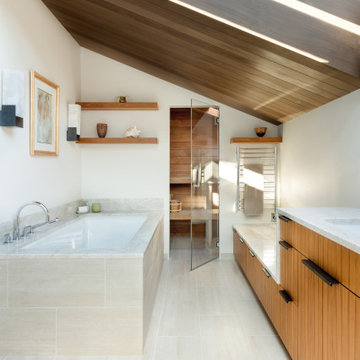
Idee per una grande stanza da bagno padronale etnica con ante a filo, ante marroni, piastrelle bianche, pareti bianche, pavimento con piastrelle in ceramica, top in marmo, pavimento beige, top bianco, due lavabi, soffitto a volta e vasca giapponese
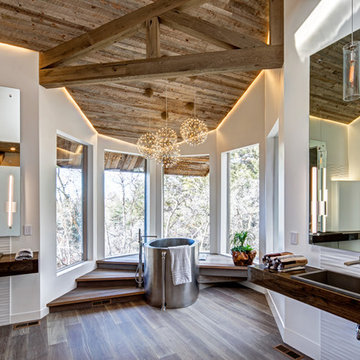
Foto di una stanza da bagno padronale contemporanea con vasca giapponese, piastrelle bianche, pareti bianche, parquet scuro, lavabo da incasso, top in legno, pavimento marrone e top marrone
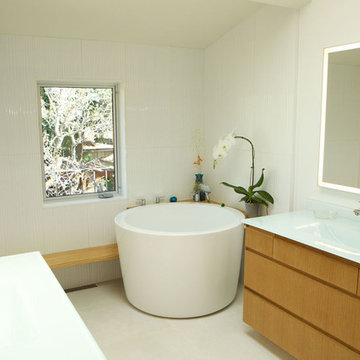
Soaking tubs many times do not come with overflow drains - here the tub was very slightly tilted towards the back corner, so that in case of overflow it would spill into the wet area
Master bath remodeled for serenity
In Palo Alto, a goal of grey water landscaping triggered a bathroom remodel. And with that, a vision of a serene bathing experience, with views out to the landscaping created a modern white bathroom, with a Japanese soaking tub and curbless shower. Warm wood accents the room with moisture resistant Accoya wood tub deck and shower bench. Custom made vanities are topped with glass countertop and integral sink.
Stanze da Bagno con vasca giapponese e piastrelle bianche - Foto e idee per arredare
5