Stanze da Bagno con vasca giapponese e pavimento in marmo - Foto e idee per arredare
Filtra anche per:
Budget
Ordina per:Popolari oggi
81 - 100 di 186 foto
1 di 3
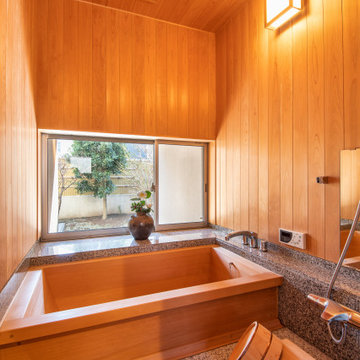
浴槽から中庭を眺めることができる桧風呂。
竹垣や樹木の風景が切り取られた窓も大切な和の意匠を構成する要素のひとつ。
カウンターは磨き加工の御影石を使い、総檜で造った浴室は木の香り漂う贅沢な入浴を実現してくれます。
Esempio di una stanza da bagno padronale etnica di medie dimensioni con vasca giapponese, zona vasca/doccia separata, piastrelle grigie, piastrelle di marmo, pareti marroni, pavimento in marmo, pavimento marrone, porta doccia a battente e top grigio
Esempio di una stanza da bagno padronale etnica di medie dimensioni con vasca giapponese, zona vasca/doccia separata, piastrelle grigie, piastrelle di marmo, pareti marroni, pavimento in marmo, pavimento marrone, porta doccia a battente e top grigio
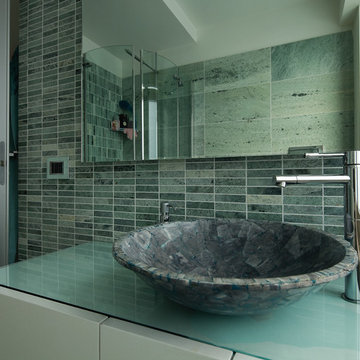
giancarlo andreotti fotografo
Idee per una stanza da bagno padronale moderna di medie dimensioni con ante a filo, ante bianche, vasca giapponese, doccia ad angolo, WC sospeso, piastrelle verdi, piastrelle di marmo, pareti bianche, pavimento in marmo, lavabo a bacinella, top in vetro, pavimento verde e porta doccia a battente
Idee per una stanza da bagno padronale moderna di medie dimensioni con ante a filo, ante bianche, vasca giapponese, doccia ad angolo, WC sospeso, piastrelle verdi, piastrelle di marmo, pareti bianche, pavimento in marmo, lavabo a bacinella, top in vetro, pavimento verde e porta doccia a battente
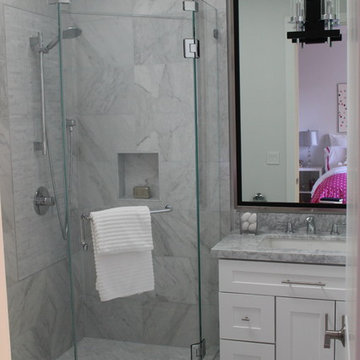
JKF
Esempio di una stanza da bagno per bambini classica di medie dimensioni con ante in stile shaker, ante bianche, vasca giapponese, doccia doppia, WC a due pezzi, piastrelle grigie, piastrelle diamantate, pareti grigie, pavimento in marmo, lavabo sottopiano, top in quarzite e porta doccia a battente
Esempio di una stanza da bagno per bambini classica di medie dimensioni con ante in stile shaker, ante bianche, vasca giapponese, doccia doppia, WC a due pezzi, piastrelle grigie, piastrelle diamantate, pareti grigie, pavimento in marmo, lavabo sottopiano, top in quarzite e porta doccia a battente
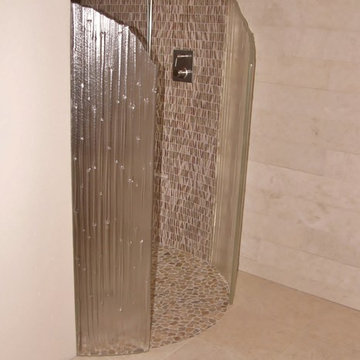
Foto di una stanza da bagno padronale moderna di medie dimensioni con ante lisce, ante in legno scuro, vasca giapponese, doccia aperta, WC monopezzo, piastrelle multicolore, piastrelle in pietra, pareti beige, pavimento in marmo, lavabo a bacinella e top in vetro
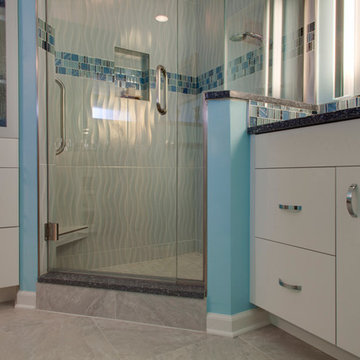
RE Home Photography, Marshall Sheppard
Idee per una stanza da bagno con doccia country di medie dimensioni con ante lisce, ante bianche, doccia ad angolo, piastrelle multicolore, piastrelle a mosaico, pareti blu, pavimento in marmo, lavabo sottopiano, top in granito, pavimento grigio, porta doccia a battente, vasca giapponese e WC a due pezzi
Idee per una stanza da bagno con doccia country di medie dimensioni con ante lisce, ante bianche, doccia ad angolo, piastrelle multicolore, piastrelle a mosaico, pareti blu, pavimento in marmo, lavabo sottopiano, top in granito, pavimento grigio, porta doccia a battente, vasca giapponese e WC a due pezzi
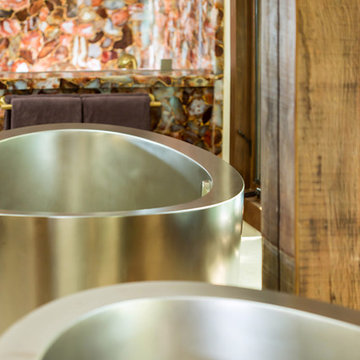
This bathroom proves that it's okay to mix metal finishes.
The Agate Cezanne slabs with hand-applied gold leaf and the Stainless Steel Japanese Soaking Tub are both statement pieces, yet they don't compete with one another. Alternatively, the bathtub creates a sense of calm.
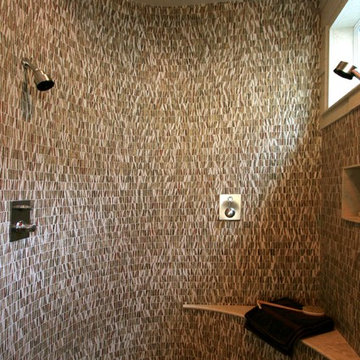
Esempio di una stanza da bagno padronale minimalista di medie dimensioni con ante lisce, ante in legno scuro, vasca giapponese, doccia aperta, WC monopezzo, piastrelle multicolore, piastrelle in pietra, pareti beige, pavimento in marmo, lavabo a bacinella e top in vetro
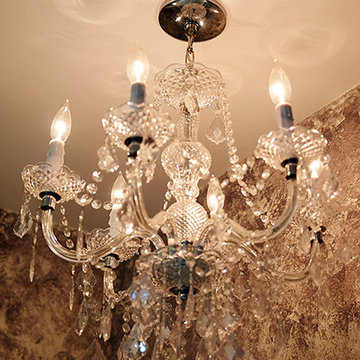
Adrian Nastase Photography
Foto di una grande stanza da bagno padronale stile shabby con consolle stile comò, ante bianche, top in marmo, vasca giapponese, doccia ad angolo, piastrelle grigie, piastrelle multicolore, piastrelle bianche, piastrelle in pietra, pareti multicolore e pavimento in marmo
Foto di una grande stanza da bagno padronale stile shabby con consolle stile comò, ante bianche, top in marmo, vasca giapponese, doccia ad angolo, piastrelle grigie, piastrelle multicolore, piastrelle bianche, piastrelle in pietra, pareti multicolore e pavimento in marmo
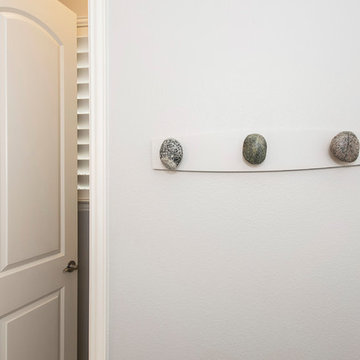
Our clients house was built in 2012, so it was not that outdated, it was just dark. The clients wanted to lighten the kitchen and create something that was their own, using more unique products. The master bath needed to be updated and they wanted the upstairs game room to be more functional for their family.
The original kitchen was very dark and all brown. The cabinets were stained dark brown, the countertops were a dark brown and black granite, with a beige backsplash. We kept the dark cabinets but lightened everything else. A new translucent frosted glass pantry door was installed to soften the feel of the kitchen. The main architecture in the kitchen stayed the same but the clients wanted to change the coffee bar into a wine bar, so we removed the upper cabinet door above a small cabinet and installed two X-style wine storage shelves instead. An undermount farm sink was installed with a 23” tall main faucet for more functionality. We replaced the chandelier over the island with a beautiful Arhaus Poppy large antique brass chandelier. Two new pendants were installed over the sink from West Elm with a much more modern feel than before, not to mention much brighter. The once dark backsplash was now a bright ocean honed marble mosaic 2”x4” a top the QM Calacatta Miel quartz countertops. We installed undercabinet lighting and added over-cabinet LED tape strip lighting to add even more light into the kitchen.
We basically gutted the Master bathroom and started from scratch. We demoed the shower walls, ceiling over tub/shower, demoed the countertops, plumbing fixtures, shutters over the tub and the wall tile and flooring. We reframed the vaulted ceiling over the shower and added an access panel in the water closet for a digital shower valve. A raised platform was added under the tub/shower for a shower slope to existing drain. The shower floor was Carrara Herringbone tile, accented with Bianco Venatino Honed marble and Metro White glossy ceramic 4”x16” tile on the walls. We then added a bench and a Kohler 8” rain showerhead to finish off the shower. The walk-in shower was sectioned off with a frameless clear anti-spot treated glass. The tub was not important to the clients, although they wanted to keep one for resale value. A Japanese soaker tub was installed, which the kids love! To finish off the master bath, the walls were painted with SW Agreeable Gray and the existing cabinets were painted SW Mega Greige for an updated look. Four Pottery Barn Mercer wall sconces were added between the new beautiful Distressed Silver leaf mirrors instead of the three existing over-mirror vanity bars that were originally there. QM Calacatta Miel countertops were installed which definitely brightened up the room!
Originally, the upstairs game room had nothing but a built-in bar in one corner. The clients wanted this to be more of a media room but still wanted to have a kitchenette upstairs. We had to remove the original plumbing and electrical and move it to where the new cabinets were. We installed 16’ of cabinets between the windows on one wall. Plank and Mill reclaimed barn wood plank veneers were used on the accent wall in between the cabinets as a backing for the wall mounted TV above the QM Calacatta Miel countertops. A kitchenette was installed to one end, housing a sink and a beverage fridge, so the clients can still have the best of both worlds. LED tape lighting was added above the cabinets for additional lighting. The clients love their updated rooms and feel that house really works for their family now.
Design/Remodel by Hatfield Builders & Remodelers | Photography by Versatile Imaging
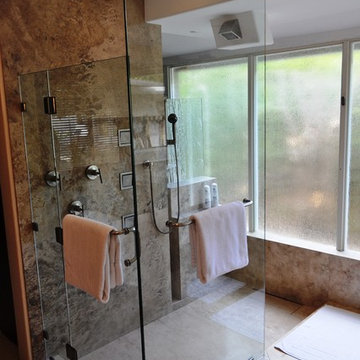
Foto di un'ampia stanza da bagno padronale minimal con vasca giapponese, doccia aperta, WC monopezzo, piastrelle grigie, piastrelle di marmo, pavimento in marmo e porta doccia a battente
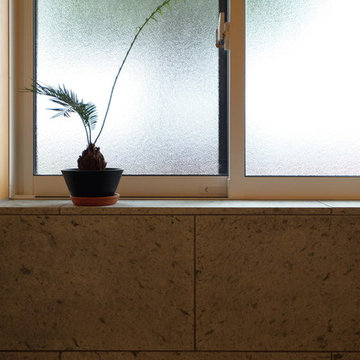
株式会社 五条建設
Immagine di una piccola stanza da bagno padronale etnica con doccia aperta, piastrelle verdi, piastrelle in pietra, pavimento in marmo, top in marmo, vasca giapponese, pareti verdi, pavimento verde, doccia aperta e top verde
Immagine di una piccola stanza da bagno padronale etnica con doccia aperta, piastrelle verdi, piastrelle in pietra, pavimento in marmo, top in marmo, vasca giapponese, pareti verdi, pavimento verde, doccia aperta e top verde
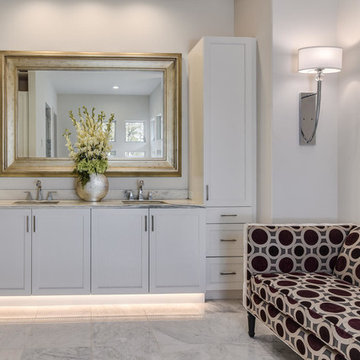
The master bathroom features a Japanese soaking tub.
Ispirazione per una piccola stanza da bagno padronale rustica con ante con riquadro incassato, ante bianche, vasca giapponese, doccia alcova, WC monopezzo, piastrelle bianche, piastrelle di marmo, pareti bianche, pavimento in marmo, lavabo da incasso, top in marmo, pavimento bianco e porta doccia a battente
Ispirazione per una piccola stanza da bagno padronale rustica con ante con riquadro incassato, ante bianche, vasca giapponese, doccia alcova, WC monopezzo, piastrelle bianche, piastrelle di marmo, pareti bianche, pavimento in marmo, lavabo da incasso, top in marmo, pavimento bianco e porta doccia a battente
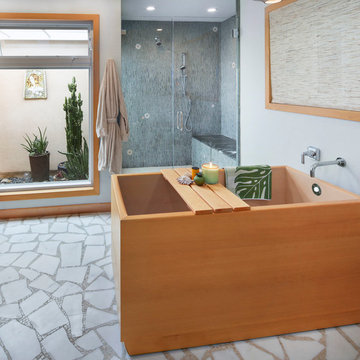
Asian inspired bathroom with Japanese soaking tub complimented by wonderful view of atrium garden and gorgeous green marble mosaic with a sprinkle of whimsical flower accents.
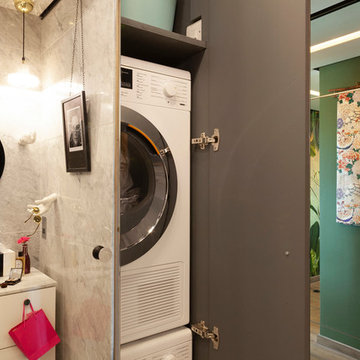
A tiny space that managed to fit in a bath/shower, sink, washer/dryer and loads of storage. We did not compromise on style or quality using carrara marble tiles and fun design pieces
arl smith (london) http://earlsmithphotographer.com/
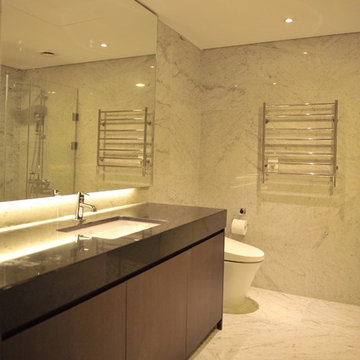
Idee per una grande stanza da bagno padronale moderna con lavabo sottopiano, ante lisce, ante in legno bruno, top in granito, vasca giapponese, doccia doppia, WC monopezzo, piastrelle bianche, piastrelle in pietra, pareti bianche e pavimento in marmo
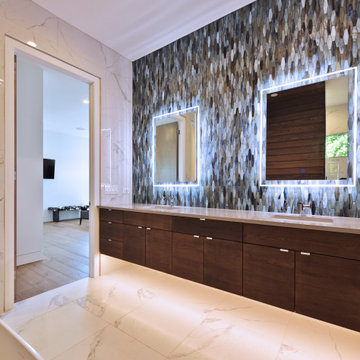
Immagine di una stanza da bagno padronale design con ante lisce, ante in legno bruno, vasca giapponese, piastrelle bianche, piastrelle di marmo, pareti bianche, pavimento in marmo, lavabo sottopiano, top in marmo, pavimento bianco e top bianco
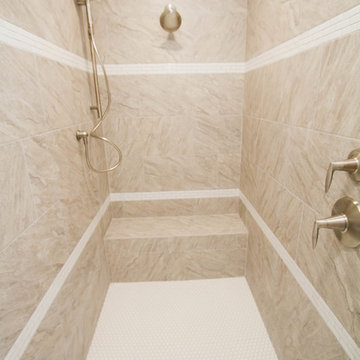
Tracy T. Photography
Foto di una grande stanza da bagno padronale moderna con ante in stile shaker, ante bianche, vasca giapponese, doccia alcova, piastrelle beige, piastrelle in gres porcellanato, pareti beige, pavimento in marmo, lavabo sottopiano, top in quarzo composito e pavimento bianco
Foto di una grande stanza da bagno padronale moderna con ante in stile shaker, ante bianche, vasca giapponese, doccia alcova, piastrelle beige, piastrelle in gres porcellanato, pareti beige, pavimento in marmo, lavabo sottopiano, top in quarzo composito e pavimento bianco
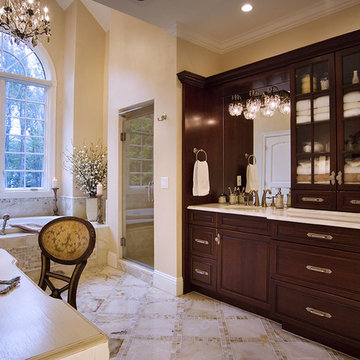
Photo Credit - Dean Luzarder
Esempio di una stanza da bagno padronale tradizionale di medie dimensioni con ante in stile shaker, ante in legno bruno, vasca giapponese, doccia alcova, piastrelle multicolore, piastrelle a mosaico, pareti gialle, pavimento in marmo, lavabo integrato e top in marmo
Esempio di una stanza da bagno padronale tradizionale di medie dimensioni con ante in stile shaker, ante in legno bruno, vasca giapponese, doccia alcova, piastrelle multicolore, piastrelle a mosaico, pareti gialle, pavimento in marmo, lavabo integrato e top in marmo
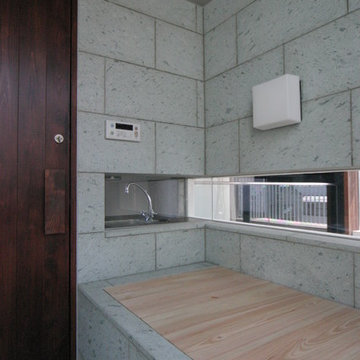
床と壁は伊豆石で素足にも暖かい。
浴槽は鋳物の既製品を石の中にセ設置して
浴槽のフタはヒノキの特注品。
浴槽につかれば窓を介してリビング繋がります。
Immagine di una stanza da bagno padronale etnica di medie dimensioni con vasca giapponese, piastrelle verdi, piastrelle in pietra, doccia a filo pavimento, pavimento in marmo, pavimento verde e doccia aperta
Immagine di una stanza da bagno padronale etnica di medie dimensioni con vasca giapponese, piastrelle verdi, piastrelle in pietra, doccia a filo pavimento, pavimento in marmo, pavimento verde e doccia aperta
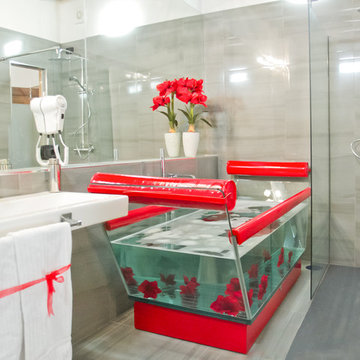
Francesca Aversa
Ispirazione per una stanza da bagno padronale design di medie dimensioni con vasca giapponese, doccia a filo pavimento, WC monopezzo, piastrelle grigie, piastrelle di marmo, pareti bianche, pavimento in marmo, lavabo sospeso, pavimento grigio e doccia aperta
Ispirazione per una stanza da bagno padronale design di medie dimensioni con vasca giapponese, doccia a filo pavimento, WC monopezzo, piastrelle grigie, piastrelle di marmo, pareti bianche, pavimento in marmo, lavabo sospeso, pavimento grigio e doccia aperta
Stanze da Bagno con vasca giapponese e pavimento in marmo - Foto e idee per arredare
5