Stanze da Bagno con vasca/doccia e top in pietra calcarea - Foto e idee per arredare
Filtra anche per:
Budget
Ordina per:Popolari oggi
41 - 60 di 530 foto
1 di 3
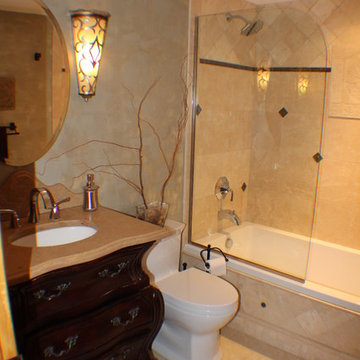
Powder room turned guest bath. Borrowed 2 1/2 feet from adjacent room to make space for a 72" soaker tub, new furniture vanity with golden travertine top and custom designed backsplash. Oval mirror flanked by bohemian style lights, a luster stone wall finish and precious stones placed in metal accents make this one of our favorite spaces!

The striped pattern on the shower tile added lots of style without a lot of cost. Photos by: Rod Foster
Ispirazione per una piccola stanza da bagno stile marinaro con ante con riquadro incassato, ante grigie, vasca/doccia, WC monopezzo, piastrelle beige, piastrelle in ceramica, pareti blu, pavimento in travertino, lavabo sottopiano e top in pietra calcarea
Ispirazione per una piccola stanza da bagno stile marinaro con ante con riquadro incassato, ante grigie, vasca/doccia, WC monopezzo, piastrelle beige, piastrelle in ceramica, pareti blu, pavimento in travertino, lavabo sottopiano e top in pietra calcarea

We were excited when the homeowners of this project approached us to help them with their whole house remodel as this is a historic preservation project. The historical society has approved this remodel. As part of that distinction we had to honor the original look of the home; keeping the façade updated but intact. For example the doors and windows are new but they were made as replicas to the originals. The homeowners were relocating from the Inland Empire to be closer to their daughter and grandchildren. One of their requests was additional living space. In order to achieve this we added a second story to the home while ensuring that it was in character with the original structure. The interior of the home is all new. It features all new plumbing, electrical and HVAC. Although the home is a Spanish Revival the homeowners style on the interior of the home is very traditional. The project features a home gym as it is important to the homeowners to stay healthy and fit. The kitchen / great room was designed so that the homewoners could spend time with their daughter and her children. The home features two master bedroom suites. One is upstairs and the other one is down stairs. The homeowners prefer to use the downstairs version as they are not forced to use the stairs. They have left the upstairs master suite as a guest suite.
Enjoy some of the before and after images of this project:
http://www.houzz.com/discussions/3549200/old-garage-office-turned-gym-in-los-angeles
http://www.houzz.com/discussions/3558821/la-face-lift-for-the-patio
http://www.houzz.com/discussions/3569717/la-kitchen-remodel
http://www.houzz.com/discussions/3579013/los-angeles-entry-hall
http://www.houzz.com/discussions/3592549/exterior-shots-of-a-whole-house-remodel-in-la
http://www.houzz.com/discussions/3607481/living-dining-rooms-become-a-library-and-formal-dining-room-in-la
http://www.houzz.com/discussions/3628842/bathroom-makeover-in-los-angeles-ca
http://www.houzz.com/discussions/3640770/sweet-dreams-la-bedroom-remodels
Exterior: Approved by the historical society as a Spanish Revival, the second story of this home was an addition. All of the windows and doors were replicated to match the original styling of the house. The roof is a combination of Gable and Hip and is made of red clay tile. The arched door and windows are typical of Spanish Revival. The home also features a Juliette Balcony and window.
Library / Living Room: The library offers Pocket Doors and custom bookcases.
Powder Room: This powder room has a black toilet and Herringbone travertine.
Kitchen: This kitchen was designed for someone who likes to cook! It features a Pot Filler, a peninsula and an island, a prep sink in the island, and cookbook storage on the end of the peninsula. The homeowners opted for a mix of stainless and paneled appliances. Although they have a formal dining room they wanted a casual breakfast area to enjoy informal meals with their grandchildren. The kitchen also utilizes a mix of recessed lighting and pendant lights. A wine refrigerator and outlets conveniently located on the island and around the backsplash are the modern updates that were important to the homeowners.
Master bath: The master bath enjoys both a soaking tub and a large shower with body sprayers and hand held. For privacy, the bidet was placed in a water closet next to the shower. There is plenty of counter space in this bathroom which even includes a makeup table.
Staircase: The staircase features a decorative niche
Upstairs master suite: The upstairs master suite features the Juliette balcony
Outside: Wanting to take advantage of southern California living the homeowners requested an outdoor kitchen complete with retractable awning. The fountain and lounging furniture keep it light.
Home gym: This gym comes completed with rubberized floor covering and dedicated bathroom. It also features its own HVAC system and wall mounted TV.
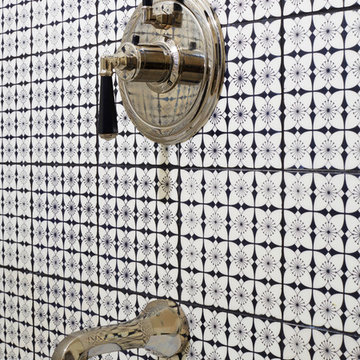
You can really get a sense of the pattern of the tile and the gorgeous polished nickel tub hardware.
Classic and traditional does not need to be stuffy and boring. This bath packs a punch with the custom black stained vanity with a crema marfil counter. The tile in the shower is based off Japanese Kimono designs. The finishes are all polished nickel. It adds more depth than chrome does. Details abound in this classic master bath.
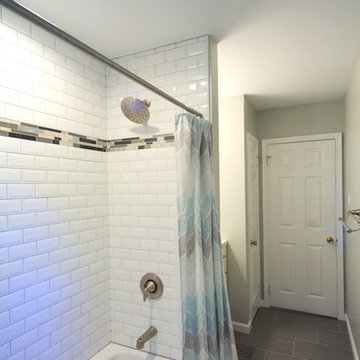
Because the bathroom is narrow, large tiles set perpendicular to the length of the bathroom help to visually widen the space.
Ispirazione per una piccola stanza da bagno stile americano con consolle stile comò, ante bianche, vasca ad alcova, vasca/doccia, WC a due pezzi, piastrelle bianche, piastrelle in ceramica, pareti grigie, pavimento in gres porcellanato, lavabo sottopiano e top in pietra calcarea
Ispirazione per una piccola stanza da bagno stile americano con consolle stile comò, ante bianche, vasca ad alcova, vasca/doccia, WC a due pezzi, piastrelle bianche, piastrelle in ceramica, pareti grigie, pavimento in gres porcellanato, lavabo sottopiano e top in pietra calcarea
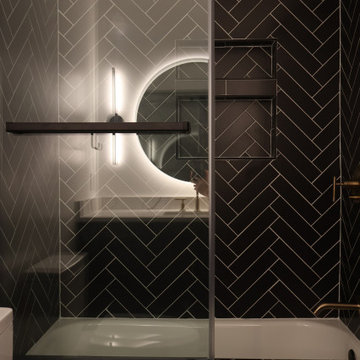
Foto di una piccola stanza da bagno con doccia con ante a filo, ante nere, vasca ad angolo, vasca/doccia, WC a due pezzi, piastrelle beige, piastrelle in gres porcellanato, pareti beige, pavimento con piastrelle in ceramica, top in pietra calcarea, pavimento grigio, porta doccia scorrevole, top bianco, nicchia, un lavabo e mobile bagno incassato
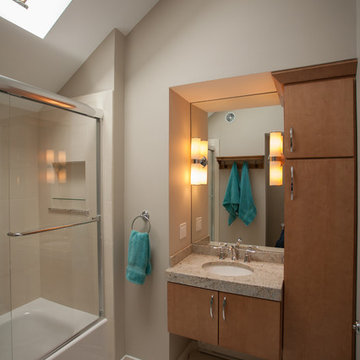
Idee per una stanza da bagno con doccia chic di medie dimensioni con ante lisce, ante in legno chiaro, vasca ad alcova, vasca/doccia, pareti beige, pavimento in marmo, lavabo sottopiano e top in pietra calcarea
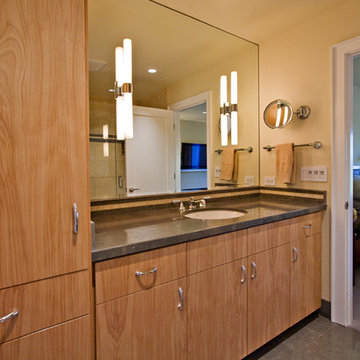
Master bathroom with modern gray countertop, white undermount oval sink, and tall cabinet for linen and towel storage.
Ispirazione per una stanza da bagno minimalista di medie dimensioni con lavabo sottopiano, ante lisce, ante in legno chiaro, top in pietra calcarea, vasca ad alcova, vasca/doccia, WC monopezzo, piastrelle grigie, piastrelle in pietra, pareti beige e pavimento in gres porcellanato
Ispirazione per una stanza da bagno minimalista di medie dimensioni con lavabo sottopiano, ante lisce, ante in legno chiaro, top in pietra calcarea, vasca ad alcova, vasca/doccia, WC monopezzo, piastrelle grigie, piastrelle in pietra, pareti beige e pavimento in gres porcellanato
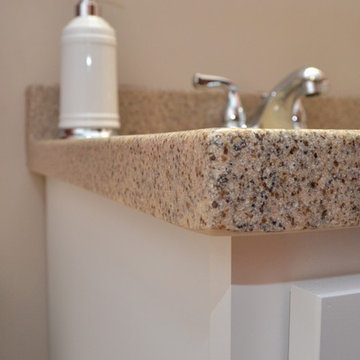
White Maple Vanity
Immagine di una piccola stanza da bagno con doccia chic con ante in stile shaker, ante bianche, vasca ad alcova, vasca/doccia, WC a due pezzi, pareti beige, pavimento in gres porcellanato, lavabo integrato, top in pietra calcarea, pavimento beige, doccia con tenda e top beige
Immagine di una piccola stanza da bagno con doccia chic con ante in stile shaker, ante bianche, vasca ad alcova, vasca/doccia, WC a due pezzi, pareti beige, pavimento in gres porcellanato, lavabo integrato, top in pietra calcarea, pavimento beige, doccia con tenda e top beige
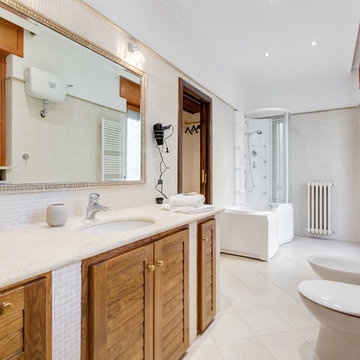
Luca Tranquilli
Esempio di una grande e in muratura stanza da bagno padronale mediterranea con ante a persiana, ante in legno chiaro, vasca idromassaggio, vasca/doccia, piastrelle bianche, piastrelle a mosaico, lavabo sottopiano e top in pietra calcarea
Esempio di una grande e in muratura stanza da bagno padronale mediterranea con ante a persiana, ante in legno chiaro, vasca idromassaggio, vasca/doccia, piastrelle bianche, piastrelle a mosaico, lavabo sottopiano e top in pietra calcarea
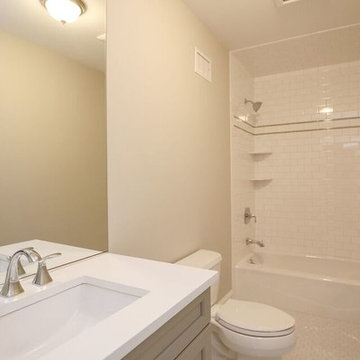
Immagine di una stanza da bagno per bambini tradizionale di medie dimensioni con ante grigie, vasca ad alcova, vasca/doccia, piastrelle bianche, ante con riquadro incassato, WC a due pezzi, piastrelle diamantate, pareti bianche, pavimento con piastrelle a mosaico, lavabo sottopiano e top in pietra calcarea
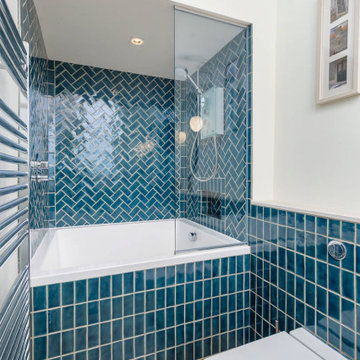
Ispirazione per una piccola stanza da bagno design con vasca giapponese, vasca/doccia, WC sospeso, piastrelle blu, piastrelle in ceramica, pareti blu, pavimento in gres porcellanato, top in pietra calcarea, pavimento beige e top bianco
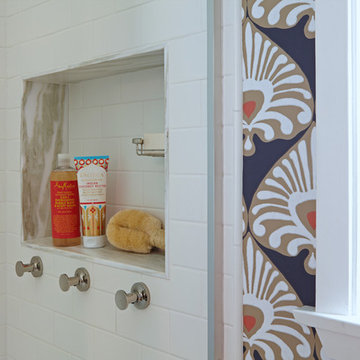
Esempio di una piccola stanza da bagno boho chic con ante lisce, ante in legno scuro, vasca ad alcova, vasca/doccia, WC a due pezzi, piastrelle bianche, piastrelle diamantate, pareti multicolore, lavabo sottopiano, top in pietra calcarea, porta doccia scorrevole, pavimento in pietra calcarea e pavimento beige
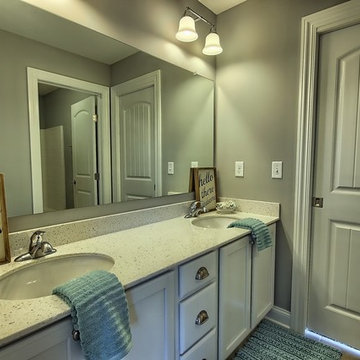
Foto di una stanza da bagno con doccia tradizionale di medie dimensioni con ante con riquadro incassato, ante bianche, vasca/doccia, WC a due pezzi, piastrelle bianche, piastrelle in gres porcellanato, pareti grigie, pavimento in travertino, lavabo sottopiano, top in pietra calcarea, pavimento beige e porta doccia scorrevole
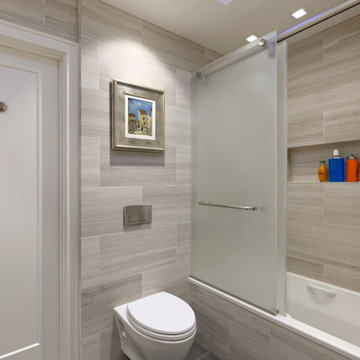
...but not anymore! The dark slate floor complements the softly colored marble walls to create a serene and calming ambiance. Very zen.
Bob Narod, Photographer
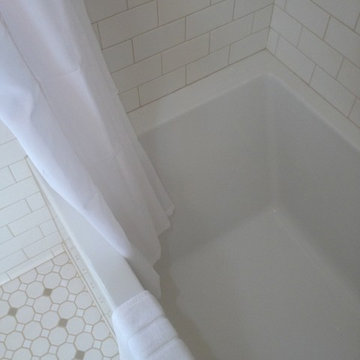
Paint Color, Tile Selections & Photo:
Renee Adsitt / ColorWhiz Architectural Color Consulting
Tile Contractor: Johan Miner
Esempio di una stanza da bagno tradizionale di medie dimensioni con ante in stile shaker, ante in legno scuro, top in pietra calcarea, piastrelle bianche, vasca ad alcova, vasca/doccia, piastrelle in ceramica e pavimento in gres porcellanato
Esempio di una stanza da bagno tradizionale di medie dimensioni con ante in stile shaker, ante in legno scuro, top in pietra calcarea, piastrelle bianche, vasca ad alcova, vasca/doccia, piastrelle in ceramica e pavimento in gres porcellanato
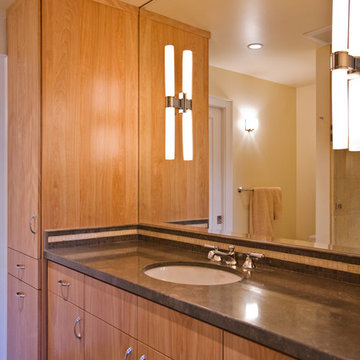
Master bathroom with modern gray countertop, white undermount oval sink, and tall cabinet for storing linens.
Esempio di una stanza da bagno moderna di medie dimensioni con lavabo sottopiano, ante lisce, ante in legno chiaro, top in pietra calcarea, vasca ad alcova, vasca/doccia, WC monopezzo, piastrelle grigie, piastrelle in gres porcellanato, pareti beige e pavimento in gres porcellanato
Esempio di una stanza da bagno moderna di medie dimensioni con lavabo sottopiano, ante lisce, ante in legno chiaro, top in pietra calcarea, vasca ad alcova, vasca/doccia, WC monopezzo, piastrelle grigie, piastrelle in gres porcellanato, pareti beige e pavimento in gres porcellanato
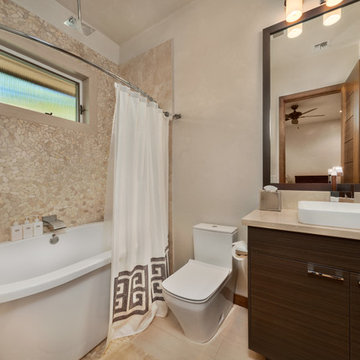
porcelain tile planks (up to 96" x 8")
Ispirazione per una stanza da bagno con doccia contemporanea di medie dimensioni con pavimento in gres porcellanato, ante lisce, ante marroni, vasca freestanding, vasca/doccia, WC monopezzo, piastrelle beige, piastrelle di ciottoli, pareti beige, lavabo a bacinella, top in pietra calcarea, pavimento beige e doccia con tenda
Ispirazione per una stanza da bagno con doccia contemporanea di medie dimensioni con pavimento in gres porcellanato, ante lisce, ante marroni, vasca freestanding, vasca/doccia, WC monopezzo, piastrelle beige, piastrelle di ciottoli, pareti beige, lavabo a bacinella, top in pietra calcarea, pavimento beige e doccia con tenda
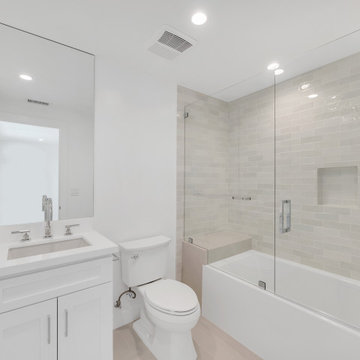
@BuildCisco 1-877-BUILD-57
Foto di una stanza da bagno per bambini country di medie dimensioni con ante in stile shaker, ante bianche, vasca da incasso, vasca/doccia, WC a due pezzi, piastrelle bianche, piastrelle in ceramica, pareti bianche, pavimento in gres porcellanato, lavabo sottopiano, top in pietra calcarea, pavimento beige, porta doccia a battente, top bianco, panca da doccia, un lavabo e mobile bagno incassato
Foto di una stanza da bagno per bambini country di medie dimensioni con ante in stile shaker, ante bianche, vasca da incasso, vasca/doccia, WC a due pezzi, piastrelle bianche, piastrelle in ceramica, pareti bianche, pavimento in gres porcellanato, lavabo sottopiano, top in pietra calcarea, pavimento beige, porta doccia a battente, top bianco, panca da doccia, un lavabo e mobile bagno incassato
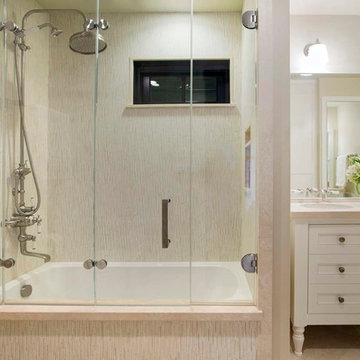
This guest bathroom has an old fashioned furniture style vanity with distressed white finish adn bronze pulls. The faucets are mounted to the mirror face. The tub enclosure is a double door style and the tile surround is an Akdo matchstick tile. An antique style Perrin and Rowe exposed shower pipe with large rainhead and porcelain handles gives a quaint feel, although this bathroom is very contemporary in its features. Note the door with mirror shown within the vanity mirror reflection. This is a false mirror and actually a door to hidden storage behind.
Stanze da Bagno con vasca/doccia e top in pietra calcarea - Foto e idee per arredare
3