Stanze da Bagno con vasca/doccia e top in pietra calcarea - Foto e idee per arredare
Filtra anche per:
Budget
Ordina per:Popolari oggi
21 - 40 di 530 foto
1 di 3

We were excited when the homeowners of this project approached us to help them with their whole house remodel as this is a historic preservation project. The historical society has approved this remodel. As part of that distinction we had to honor the original look of the home; keeping the façade updated but intact. For example the doors and windows are new but they were made as replicas to the originals. The homeowners were relocating from the Inland Empire to be closer to their daughter and grandchildren. One of their requests was additional living space. In order to achieve this we added a second story to the home while ensuring that it was in character with the original structure. The interior of the home is all new. It features all new plumbing, electrical and HVAC. Although the home is a Spanish Revival the homeowners style on the interior of the home is very traditional. The project features a home gym as it is important to the homeowners to stay healthy and fit. The kitchen / great room was designed so that the homewoners could spend time with their daughter and her children. The home features two master bedroom suites. One is upstairs and the other one is down stairs. The homeowners prefer to use the downstairs version as they are not forced to use the stairs. They have left the upstairs master suite as a guest suite.
Enjoy some of the before and after images of this project:
http://www.houzz.com/discussions/3549200/old-garage-office-turned-gym-in-los-angeles
http://www.houzz.com/discussions/3558821/la-face-lift-for-the-patio
http://www.houzz.com/discussions/3569717/la-kitchen-remodel
http://www.houzz.com/discussions/3579013/los-angeles-entry-hall
http://www.houzz.com/discussions/3592549/exterior-shots-of-a-whole-house-remodel-in-la
http://www.houzz.com/discussions/3607481/living-dining-rooms-become-a-library-and-formal-dining-room-in-la
http://www.houzz.com/discussions/3628842/bathroom-makeover-in-los-angeles-ca
http://www.houzz.com/discussions/3640770/sweet-dreams-la-bedroom-remodels
Exterior: Approved by the historical society as a Spanish Revival, the second story of this home was an addition. All of the windows and doors were replicated to match the original styling of the house. The roof is a combination of Gable and Hip and is made of red clay tile. The arched door and windows are typical of Spanish Revival. The home also features a Juliette Balcony and window.
Library / Living Room: The library offers Pocket Doors and custom bookcases.
Powder Room: This powder room has a black toilet and Herringbone travertine.
Kitchen: This kitchen was designed for someone who likes to cook! It features a Pot Filler, a peninsula and an island, a prep sink in the island, and cookbook storage on the end of the peninsula. The homeowners opted for a mix of stainless and paneled appliances. Although they have a formal dining room they wanted a casual breakfast area to enjoy informal meals with their grandchildren. The kitchen also utilizes a mix of recessed lighting and pendant lights. A wine refrigerator and outlets conveniently located on the island and around the backsplash are the modern updates that were important to the homeowners.
Master bath: The master bath enjoys both a soaking tub and a large shower with body sprayers and hand held. For privacy, the bidet was placed in a water closet next to the shower. There is plenty of counter space in this bathroom which even includes a makeup table.
Staircase: The staircase features a decorative niche
Upstairs master suite: The upstairs master suite features the Juliette balcony
Outside: Wanting to take advantage of southern California living the homeowners requested an outdoor kitchen complete with retractable awning. The fountain and lounging furniture keep it light.
Home gym: This gym comes completed with rubberized floor covering and dedicated bathroom. It also features its own HVAC system and wall mounted TV.
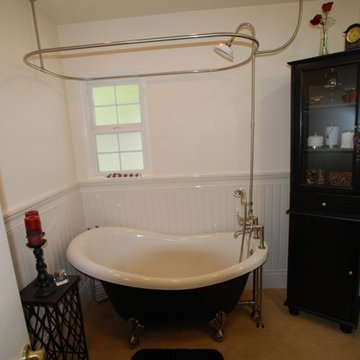
Lester O'Malley
Esempio di una grande stanza da bagno padronale chic con lavabo da incasso, ante in stile shaker, ante nere, top in pietra calcarea, vasca con piedi a zampa di leone, vasca/doccia, WC a due pezzi, piastrelle beige, piastrelle in gres porcellanato, pareti bianche e pavimento in gres porcellanato
Esempio di una grande stanza da bagno padronale chic con lavabo da incasso, ante in stile shaker, ante nere, top in pietra calcarea, vasca con piedi a zampa di leone, vasca/doccia, WC a due pezzi, piastrelle beige, piastrelle in gres porcellanato, pareti bianche e pavimento in gres porcellanato

Grey Crawford Photography
Idee per una stanza da bagno minimal di medie dimensioni con lavabo sottopiano, nessun'anta, ante in legno bruno, vasca ad alcova, vasca/doccia, piastrelle beige, top in pietra calcarea, WC monopezzo, pareti beige, pavimento in pietra calcarea e piastrelle di pietra calcarea
Idee per una stanza da bagno minimal di medie dimensioni con lavabo sottopiano, nessun'anta, ante in legno bruno, vasca ad alcova, vasca/doccia, piastrelle beige, top in pietra calcarea, WC monopezzo, pareti beige, pavimento in pietra calcarea e piastrelle di pietra calcarea
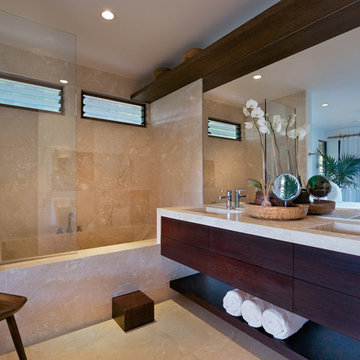
Custom home
Architecture & Interiors by Design Concepts Hawaii
Damon Moss, Photographer
Ispirazione per una stanza da bagno padronale tropicale di medie dimensioni con ante lisce, ante in legno bruno, vasca ad alcova, WC monopezzo, piastrelle beige, piastrelle in travertino, pareti beige, pavimento in travertino, lavabo integrato, top in pietra calcarea, pavimento beige, doccia aperta, vasca/doccia e top beige
Ispirazione per una stanza da bagno padronale tropicale di medie dimensioni con ante lisce, ante in legno bruno, vasca ad alcova, WC monopezzo, piastrelle beige, piastrelle in travertino, pareti beige, pavimento in travertino, lavabo integrato, top in pietra calcarea, pavimento beige, doccia aperta, vasca/doccia e top beige
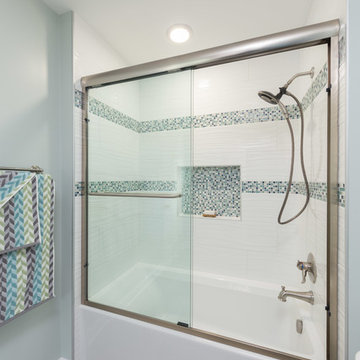
A remodeled master bathroom that now complements our clients' lifestyle. The main goal was to make the space more functional while also giving it a refreshing and updated look.
Our first action was to replace the vanity. We installed a brand new storage-centric vanity that stayed within the size of the previous one, wasting no additional space.
Additional features included custom mirrors perfectly fitted to their new vanity, elegant new sconce lighting, and a new mosaic tiled shower niche.
Designed by Chi Renovation & Design who serve Chicago and it's surrounding suburbs, with an emphasis on the North Side and North Shore. You'll find their work from the Loop through Lincoln Park, Skokie, Wilmette, and all of the way up to Lake Forest.
For more about Chi Renovation & Design, click here: https://www.chirenovation.com/
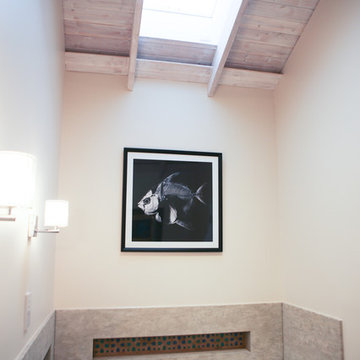
A loft conversion in the Holland Park conservation area in west London, adding 55 sq.m. (592 sq. ft.) of mansard roof space, including two bedrooms, two bathrooms and a Living Room, to an existing flat. The structural timber roof was exposed and treated with limewash. The floor was Moroccan mosaic tiles.
Photo: Minh Van
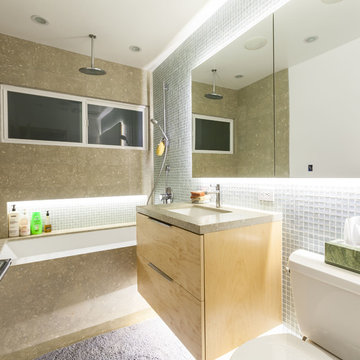
Design by Serge, consultation Michael.
Custom medicine cabinets with two mirrored doors.
Custom sink cabinet.
Seagrass Limestone countertop and tiles.
Mosaic wall tiles.
Hans Grohe plumbing fixtures with rain showerhead.
LED accent lighting.
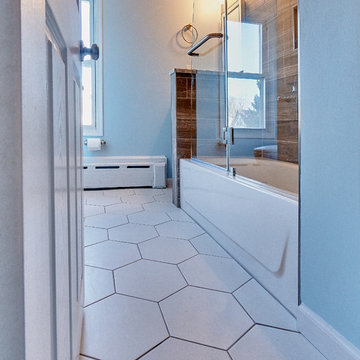
Ispirazione per una stanza da bagno per bambini classica di medie dimensioni con ante con riquadro incassato, ante in legno scuro, vasca ad angolo, vasca/doccia, WC a due pezzi, piastrelle marroni, piastrelle in gres porcellanato, pareti marroni, pavimento in gres porcellanato, lavabo sottopiano, top in pietra calcarea, pavimento grigio, doccia aperta e top grigio
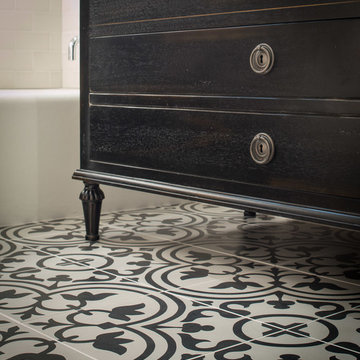
Scott Hargis
Ispirazione per una stanza da bagno vittoriana di medie dimensioni con consolle stile comò, ante marroni, vasca da incasso, vasca/doccia, WC monopezzo, pistrelle in bianco e nero, piastrelle in ceramica, pareti grigie, pavimento in terracotta, lavabo sottopiano e top in pietra calcarea
Ispirazione per una stanza da bagno vittoriana di medie dimensioni con consolle stile comò, ante marroni, vasca da incasso, vasca/doccia, WC monopezzo, pistrelle in bianco e nero, piastrelle in ceramica, pareti grigie, pavimento in terracotta, lavabo sottopiano e top in pietra calcarea
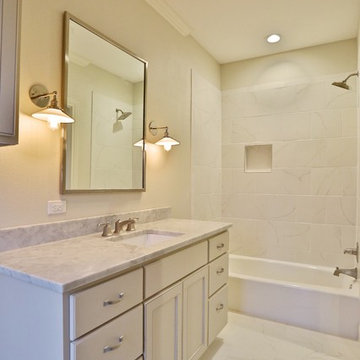
Foto di una stanza da bagno con doccia tradizionale di medie dimensioni con ante in stile shaker, ante beige, vasca ad alcova, vasca/doccia, piastrelle di pietra calcarea, pareti beige, pavimento in travertino, lavabo sottopiano, top in pietra calcarea e pavimento beige
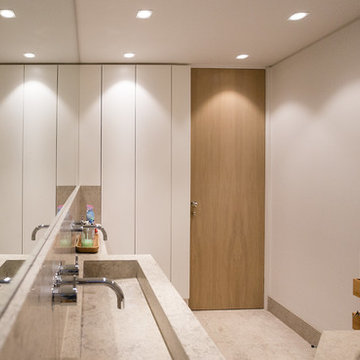
A bespoke bathroom with natural limestone purpose built basins. Oak panelled vanity units furniture, limestone floor. All designed by us in-house.
Foto di una stanza da bagno per bambini design di medie dimensioni con ante lisce, ante in legno chiaro, vasca da incasso, vasca/doccia, WC sospeso, piastrelle beige, lastra di pietra, pareti bianche, pavimento in pietra calcarea, lavabo rettangolare, top in pietra calcarea, pavimento beige, porta doccia a battente e top beige
Foto di una stanza da bagno per bambini design di medie dimensioni con ante lisce, ante in legno chiaro, vasca da incasso, vasca/doccia, WC sospeso, piastrelle beige, lastra di pietra, pareti bianche, pavimento in pietra calcarea, lavabo rettangolare, top in pietra calcarea, pavimento beige, porta doccia a battente e top beige
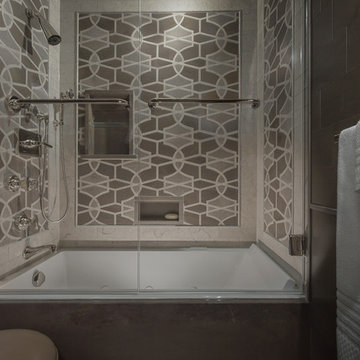
Eric Russell
Foto di una piccola stanza da bagno padronale con consolle stile comò, ante grigie, vasca ad alcova, vasca/doccia, WC monopezzo, piastrelle grigie, piastrelle in pietra, pareti grigie, pavimento in pietra calcarea, lavabo sottopiano e top in pietra calcarea
Foto di una piccola stanza da bagno padronale con consolle stile comò, ante grigie, vasca ad alcova, vasca/doccia, WC monopezzo, piastrelle grigie, piastrelle in pietra, pareti grigie, pavimento in pietra calcarea, lavabo sottopiano e top in pietra calcarea

This guest bathroom was designed for Vicki Gunvalson of the Real Housewives of Orange County. All new marble and glass shower surround, new mirror vanity and mirror above the vanity.
Interior Design by Leanne Michael
Photography by Gail Owens
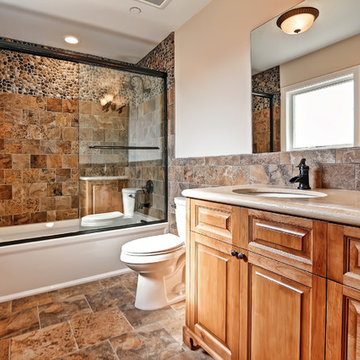
Immagine di una grande stanza da bagno mediterranea con vasca/doccia, lavabo sottopiano, top in pietra calcarea e porta doccia scorrevole
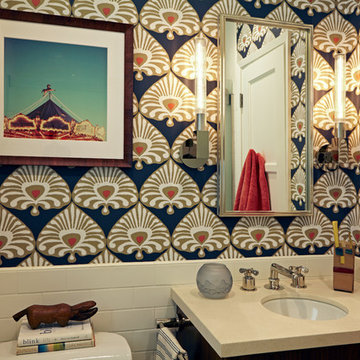
Esempio di una piccola stanza da bagno bohémian con ante lisce, ante in legno scuro, vasca ad alcova, vasca/doccia, WC a due pezzi, piastrelle bianche, piastrelle diamantate, pareti multicolore, lavabo sottopiano, top in pietra calcarea, porta doccia scorrevole, pavimento in pietra calcarea e pavimento beige
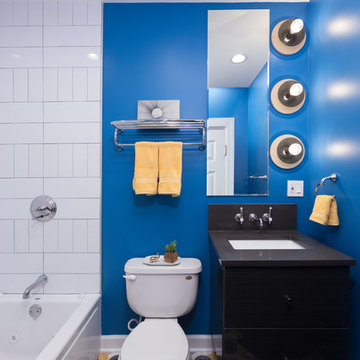
An unconventional and artsy bathroom we recently designed, with the intention of bringing out our client's unique personality while optimizing functionality.
This is a very small bathroom, so we decided a sleek floating vanity with pull-out drawers would work best. Additional shelving and towel racks were added above the toilet, offering above the head storage that wouldn't make the space appear or feel smaller.
Artistic custom European tiling and light fixtures give this bathroom the unique look we were going for - offering edgy graphics and intriguing "eyeball" style lighting.
Designed by Chi Renovation & Design who serve Chicago and it's surrounding suburbs, with an emphasis on the North Side and North Shore. You'll find their work from the Loop through Lincoln Park, Skokie, Wilmette, and all of the way up to Lake Forest.
For more about Chi Renovation & Design, click here: https://www.chirenovation.com/
To learn more about this project, click here: https://www.chirenovation.com/portfolio/wicker-park-bathroom-renovations/
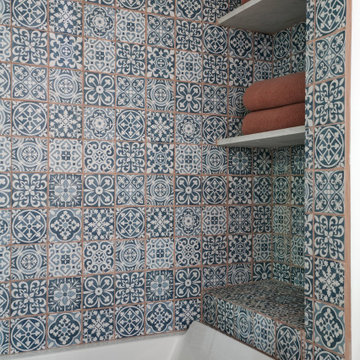
Idee per una piccola stanza da bagno con ante blu, vasca ad alcova, vasca/doccia, WC monopezzo, piastrelle blu, piastrelle in ceramica, pareti bianche, pavimento con piastrelle in ceramica, lavabo sottopiano, top in pietra calcarea, pavimento bianco, porta doccia a battente, top grigio, un lavabo e mobile bagno incassato

The three-level Mediterranean revival home started as a 1930s summer cottage that expanded downward and upward over time. We used a clean, crisp white wall plaster with bronze hardware throughout the interiors to give the house continuity. A neutral color palette and minimalist furnishings create a sense of calm restraint. Subtle and nuanced textures and variations in tints add visual interest. The stair risers from the living room to the primary suite are hand-painted terra cotta tile in gray and off-white. We used the same tile resource in the kitchen for the island's toe kick.
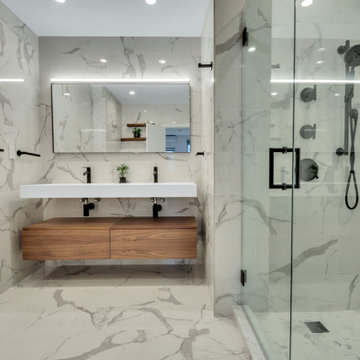
Master Bathroom - Calacata porcelain 12 by 24 floor and wall tile, wall-mounted sink and Black Kohler fixtures
Guest bathroom - Porcelanosa wall mounted sink and 12 by 24 floor and wall tile Black Kohler fixtures
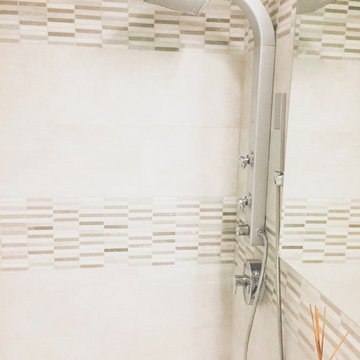
It was all about making the shower all in one. We achieve this by adding a rain shower set with a hand shower. Recess medicine cabinet.
Esempio di una stanza da bagno padronale contemporanea di medie dimensioni con ante lisce, vasca freestanding, vasca/doccia, WC monopezzo, piastrelle beige, piastrelle in pietra, pareti bianche, pavimento in gres porcellanato, lavabo da incasso, top in pietra calcarea, ante beige, top bianco e mobile bagno freestanding
Esempio di una stanza da bagno padronale contemporanea di medie dimensioni con ante lisce, vasca freestanding, vasca/doccia, WC monopezzo, piastrelle beige, piastrelle in pietra, pareti bianche, pavimento in gres porcellanato, lavabo da incasso, top in pietra calcarea, ante beige, top bianco e mobile bagno freestanding
Stanze da Bagno con vasca/doccia e top in pietra calcarea - Foto e idee per arredare
2