Stanze da Bagno con vasca da incasso e piastrelle di marmo - Foto e idee per arredare
Filtra anche per:
Budget
Ordina per:Popolari oggi
141 - 160 di 3.215 foto
1 di 3

郊外の山間部にある和風の住宅
Immagine di una piccola stanza da bagno padronale etnica con vasca da incasso, doccia aperta, piastrelle beige, piastrelle di marmo, doccia aperta, pareti beige e pavimento beige
Immagine di una piccola stanza da bagno padronale etnica con vasca da incasso, doccia aperta, piastrelle beige, piastrelle di marmo, doccia aperta, pareti beige e pavimento beige
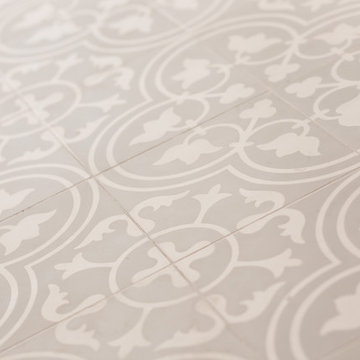
Ispirazione per una piccola stanza da bagno padronale stile marino con ante con bugna sagomata, ante bianche, vasca da incasso, vasca/doccia, WC monopezzo, piastrelle bianche, piastrelle di marmo, pareti bianche, pavimento in cementine, lavabo sottopiano, top in marmo, pavimento grigio e porta doccia a battente
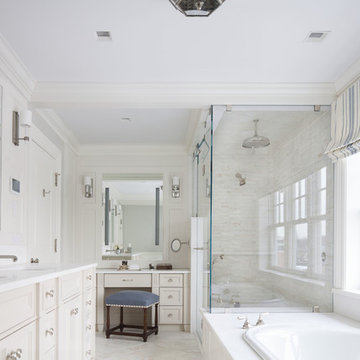
Neil Landino
Ispirazione per una grande stanza da bagno padronale tradizionale con consolle stile comò, ante bianche, vasca da incasso, doccia ad angolo, piastrelle bianche, piastrelle di marmo, pareti bianche, pavimento in marmo, lavabo sottopiano, top in marmo, porta doccia a battente e top bianco
Ispirazione per una grande stanza da bagno padronale tradizionale con consolle stile comò, ante bianche, vasca da incasso, doccia ad angolo, piastrelle bianche, piastrelle di marmo, pareti bianche, pavimento in marmo, lavabo sottopiano, top in marmo, porta doccia a battente e top bianco
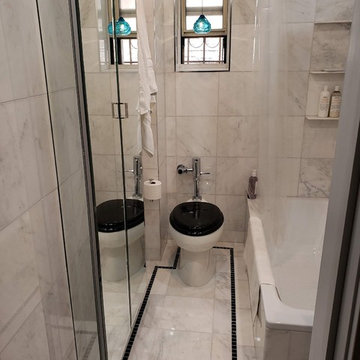
Small Bathroom in Alphabet City. Floor to ceiling Marble. Large Kohler Storage Cabinet
Immagine di una piccola stanza da bagno padronale classica con vasca da incasso, vasca/doccia, WC monopezzo, piastrelle di marmo, pavimento in marmo, lavabo sospeso, pavimento bianco e doccia con tenda
Immagine di una piccola stanza da bagno padronale classica con vasca da incasso, vasca/doccia, WC monopezzo, piastrelle di marmo, pavimento in marmo, lavabo sospeso, pavimento bianco e doccia con tenda
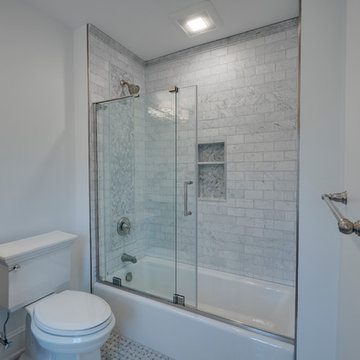
Carrara marble subway tile, herringbone mosaic accent, finished with tile crown molding at the top.
Ispirazione per una piccola stanza da bagno per bambini tradizionale con ante lisce, ante grigie, vasca da incasso, doccia ad angolo, WC monopezzo, piastrelle multicolore, piastrelle di marmo, pareti bianche, pavimento in marmo, top in marmo, pavimento multicolore e porta doccia scorrevole
Ispirazione per una piccola stanza da bagno per bambini tradizionale con ante lisce, ante grigie, vasca da incasso, doccia ad angolo, WC monopezzo, piastrelle multicolore, piastrelle di marmo, pareti bianche, pavimento in marmo, top in marmo, pavimento multicolore e porta doccia scorrevole
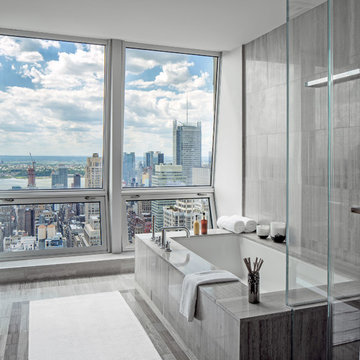
When a family living in Singapore decided to purchase a New York City pied-à-terre, they settled on the historic Langham Place, a 60-floor building along 5th Ave which features a mixture of permanent residencies and 5-star hotel suites. Immediately after purchasing the condo, they reached out to Decor Aid, and tasked us with designing a home that would reflect their jet-setting lifestyle and chic sensibility.
Book Your Free In-Home Consultation
Connecting to the historic Tiffany Building at 404 5th Ave, the exterior of Langham Place is a combination of highly contemporary architecture and 1920’s art deco design. And with this highly unique architecture, came highly angular, outward leaning floor-to-ceiling windows, which would prove to be our biggest design challenge.
One of the apartment’s quirks was negotiating an uneven balance of natural light throughout the space. Parts of the apartment, such one of the kids’ bedrooms, feature floor-to-ceiling windows and an abundance of natural light, while other areas, such as one corner of the living room, receive little natural light.
By sourcing a combination of contemporary, low-profile furniture pieces and metallic accents, we were able to compensate for apartment’s pockets of darkness. A low-profile beige sectional from Room & Board was an obvious choice, which we complemented with a lucite console and a bronze Riverstone coffee table from Mitchell Gold+Bob Williams.
Circular tables were placed throughout the apartment in order to establish a design scheme that would be easy to walk through. A marble tulip table from Sit Down New York provides an opulent dining room space, without crowding the floor plan. The finishing touches include a sumptuous swivel chair from Safavieh, to create a sleek, welcoming vacation home for this international client.

Idee per una grande stanza da bagno padronale tradizionale con ante marroni, vasca da incasso, doccia a filo pavimento, WC monopezzo, piastrelle bianche, piastrelle di marmo, lavabo sottopiano, top in marmo, porta doccia a battente, top bianco, panca da doccia, un lavabo, mobile bagno incassato, ante con riquadro incassato, pareti bianche e pavimento grigio
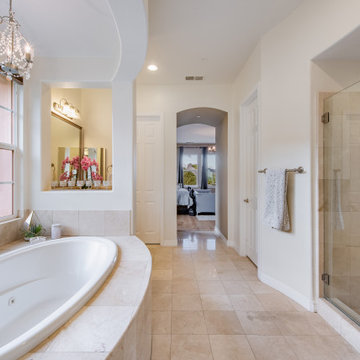
Nestled at the top of the prestigious Enclave neighborhood established in 2006, this privately gated and architecturally rich Hacienda estate lacks nothing. Situated at the end of a cul-de-sac on nearly 4 acres and with approx 5,000 sqft of single story luxurious living, the estate boasts a Cabernet vineyard of 120+/- vines and manicured grounds.
Stroll to the top of what feels like your own private mountain and relax on the Koi pond deck, sink golf balls on the putting green, and soak in the sweeping vistas from the pergola. Stunning views of mountains, farms, cafe lights, an orchard of 43 mature fruit trees, 4 avocado trees, a large self-sustainable vegetable/herb garden and lush lawns. This is the entertainer’s estate you have dreamed of but could never find.
The newer infinity edge saltwater oversized pool/spa features PebbleTek surfaces, a custom waterfall, rock slide, dreamy deck jets, beach entry, and baja shelf –-all strategically positioned to capture the extensive views of the distant mountain ranges (at times snow-capped). A sleek cabana is flanked by Mediterranean columns, vaulted ceilings, stone fireplace & hearth, plus an outdoor spa-like bathroom w/travertine floors, frameless glass walkin shower + dual sinks.
Cook like a pro in the fully equipped outdoor kitchen featuring 3 granite islands consisting of a new built in gas BBQ grill, two outdoor sinks, gas cooktop, fridge, & service island w/patio bar.
Inside you will enjoy your chef’s kitchen with the GE Monogram 6 burner cooktop + grill, GE Mono dual ovens, newer SubZero Built-in Refrigeration system, substantial granite island w/seating, and endless views from all windows. Enjoy the luxury of a Butler’s Pantry plus an oversized walkin pantry, ideal for staying stocked and organized w/everyday essentials + entertainer’s supplies.
Inviting full size granite-clad wet bar is open to family room w/fireplace as well as the kitchen area with eat-in dining. An intentional front Parlor room is utilized as the perfect Piano Lounge, ideal for entertaining guests as they enter or as they enjoy a meal in the adjacent Dining Room. Efficiency at its finest! A mudroom hallway & workhorse laundry rm w/hookups for 2 washer/dryer sets. Dualpane windows, newer AC w/new ductwork, newer paint, plumbed for central vac, and security camera sys.
With plenty of natural light & mountain views, the master bed/bath rivals the amenities of any day spa. Marble clad finishes, include walkin frameless glass shower w/multi-showerheads + bench. Two walkin closets, soaking tub, W/C, and segregated dual sinks w/custom seated vanity. Total of 3 bedrooms in west wing + 2 bedrooms in east wing. Ensuite bathrooms & walkin closets in nearly each bedroom! Floorplan suitable for multi-generational living and/or caretaker quarters. Wheelchair accessible/RV Access + hookups. Park 10+ cars on paver driveway! 4 car direct & finished garage!
Ready for recreation in the comfort of your own home? Built in trampoline, sandpit + playset w/turf. Zoned for Horses w/equestrian trails, hiking in backyard, room for volleyball, basketball, soccer, and more. In addition to the putting green, property is located near Sunset Hills, WoodRanch & Moorpark Country Club Golf Courses. Near Presidential Library, Underwood Farms, beaches & easy FWY access. Ideally located near: 47mi to LAX, 6mi to Westlake Village, 5mi to T.O. Mall. Find peace and tranquility at 5018 Read Rd: Where the outdoor & indoor spaces feel more like a sanctuary and less like the outside world.

Idee per una grande stanza da bagno padronale boho chic con ante lisce, ante marroni, vasca da incasso, doccia a filo pavimento, piastrelle bianche, piastrelle di marmo, pavimento in marmo, lavabo sottopiano, top in marmo, pavimento bianco, doccia aperta, top bianco, nicchia, due lavabi, mobile bagno incassato e carta da parati
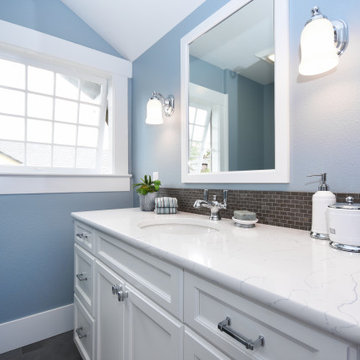
Classic use of materials for this traditional home. Customer wanted a handheld shower for easy cleaning.
Foto di una piccola stanza da bagno con doccia tradizionale con nessun'anta, ante bianche, vasca da incasso, doccia alcova, WC monopezzo, piastrelle multicolore, piastrelle di marmo, pareti blu, pavimento in gres porcellanato, lavabo integrato, top in quarzite, pavimento grigio, doccia con tenda e top bianco
Foto di una piccola stanza da bagno con doccia tradizionale con nessun'anta, ante bianche, vasca da incasso, doccia alcova, WC monopezzo, piastrelle multicolore, piastrelle di marmo, pareti blu, pavimento in gres porcellanato, lavabo integrato, top in quarzite, pavimento grigio, doccia con tenda e top bianco
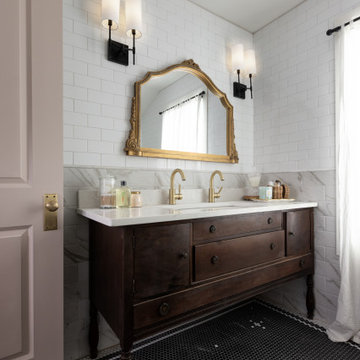
Immagine di una stanza da bagno classica di medie dimensioni con ante lisce, ante marroni, vasca da incasso, vasca/doccia, WC a due pezzi, piastrelle bianche, piastrelle di marmo, pareti bianche, pavimento con piastrelle in ceramica, lavabo sottopiano, top in marmo, pavimento nero, doccia aperta, top bianco, nicchia, un lavabo e mobile bagno freestanding
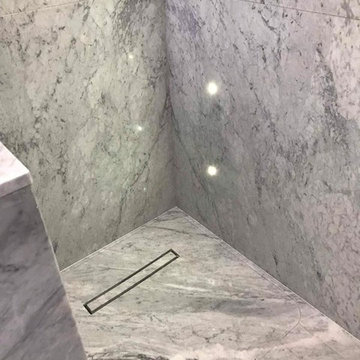
Foto di una stanza da bagno con doccia minimalista di medie dimensioni con consolle stile comò, ante grigie, vasca da incasso, doccia aperta, WC sospeso, piastrelle grigie, piastrelle di marmo, pareti grigie, pavimento in marmo, lavabo da incasso, top in marmo, pavimento grigio e doccia aperta
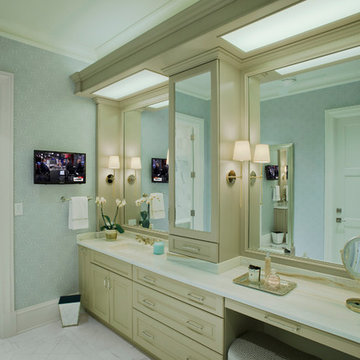
Vince Lupo - Direction One
Idee per una grande stanza da bagno padronale tradizionale con vasca da incasso, doccia doppia, ante con riquadro incassato, ante beige, WC a due pezzi, pareti blu, pavimento in marmo, lavabo da incasso, top in laminato, pavimento bianco, porta doccia a battente, top bianco, piastrelle bianche e piastrelle di marmo
Idee per una grande stanza da bagno padronale tradizionale con vasca da incasso, doccia doppia, ante con riquadro incassato, ante beige, WC a due pezzi, pareti blu, pavimento in marmo, lavabo da incasso, top in laminato, pavimento bianco, porta doccia a battente, top bianco, piastrelle bianche e piastrelle di marmo
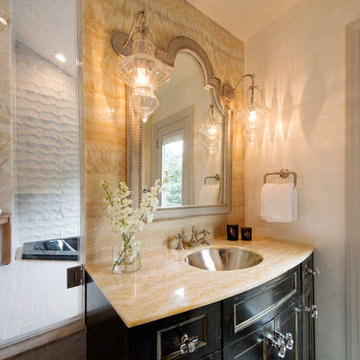
Claudia Giselle Design LLC
Immagine di una stanza da bagno con doccia stile shabby di medie dimensioni con consolle stile comò, ante nere, vasca da incasso, doccia ad angolo, piastrelle di marmo, pareti beige, pavimento con piastrelle in ceramica, lavabo sottopiano, top in marmo, pavimento grigio e porta doccia a battente
Immagine di una stanza da bagno con doccia stile shabby di medie dimensioni con consolle stile comò, ante nere, vasca da incasso, doccia ad angolo, piastrelle di marmo, pareti beige, pavimento con piastrelle in ceramica, lavabo sottopiano, top in marmo, pavimento grigio e porta doccia a battente
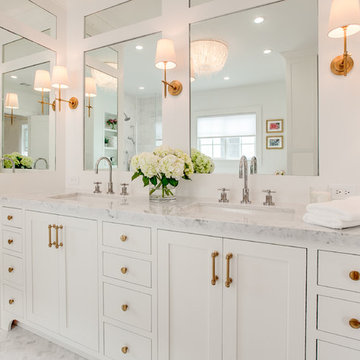
Foto di una stanza da bagno padronale chic con ante in stile shaker, ante bianche, vasca da incasso, doccia ad angolo, piastrelle bianche, piastrelle di marmo, pareti bianche, pavimento in marmo, lavabo sottopiano, top in marmo, pavimento bianco e top bianco
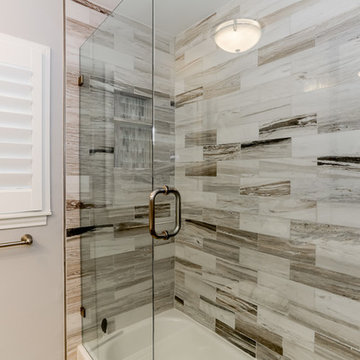
Photo Credit: Christy Armstrong www.homepix.com
Large walk-in shower with glass tiles and beautiful glass doors makes both a sleek and glimmering bath. The Hunter Douglas plantation shutter also adds to the sleek beauty of the master suite.
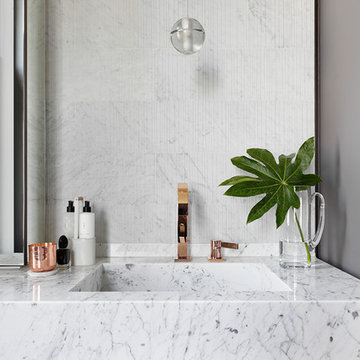
Mark Bolton
Immagine di una stanza da bagno padronale design di medie dimensioni con consolle stile comò, ante in legno scuro, vasca da incasso, zona vasca/doccia separata, WC monopezzo, piastrelle grigie, piastrelle di marmo, pareti grigie, pavimento in gres porcellanato, lavabo sospeso, top in marmo, pavimento grigio e doccia aperta
Immagine di una stanza da bagno padronale design di medie dimensioni con consolle stile comò, ante in legno scuro, vasca da incasso, zona vasca/doccia separata, WC monopezzo, piastrelle grigie, piastrelle di marmo, pareti grigie, pavimento in gres porcellanato, lavabo sospeso, top in marmo, pavimento grigio e doccia aperta

Ispirazione per una piccola stanza da bagno padronale minimalista con ante lisce, ante bianche, vasca da incasso, vasca/doccia, WC sospeso, piastrelle rosa, piastrelle di marmo, pareti rosa, pavimento con piastrelle in ceramica, lavabo a consolle, top in quarzite, pavimento bianco, porta doccia a battente, top bianco, un lavabo e mobile bagno sospeso

This master bath boasts a custom built double vanity with a large mirror and adjacent shelving near the drop in bath tub. Floor, walls, and counters are polished Calacatta Gold marble, all is accented with polished nickel plumbing fixtures and hardware.
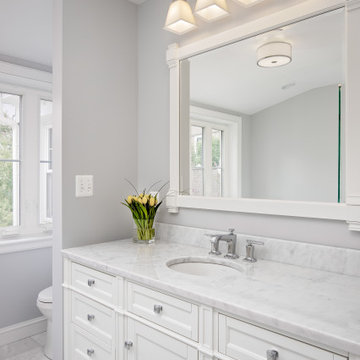
We undertook a full house renovation of a historic stone mansion that serves as home to DC based diplomats. One of the most immediate challenges was addressing a particularly problematic bathroom located in a guest wing of the house. The miniscule bathroom had such steeply pitched ceilings that showering was nearly impossible and it was difficult to move around without risk of bumping your head. Our solution was to relocate the bathroom to an adjacent sitting room that had 8’ ceilings and was flooded with natural light. At twice the size of the old bathroom, the new location had ample space to create a true second master bathroom complete with soaking tub, walk-in shower and 5’ vanity. We used the same classic marble finishes throughout which provides continuity and maintains the elegant and timeless look befitting this historic mansion. The old bathroom was removed entirely and replaced with a cozy reading nook ready to welcome the most discerning of houseguests.
Stanze da Bagno con vasca da incasso e piastrelle di marmo - Foto e idee per arredare
8