Stanze da Bagno con vasca da incasso e piastrelle di marmo - Foto e idee per arredare
Filtra anche per:
Budget
Ordina per:Popolari oggi
101 - 120 di 3.215 foto
1 di 3
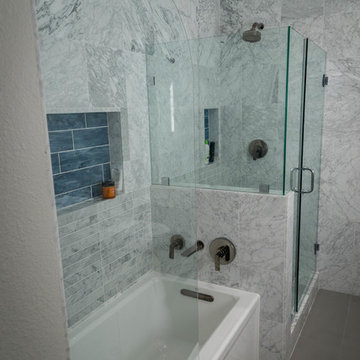
Foto di una stanza da bagno padronale scandinava di medie dimensioni con ante lisce, ante in legno scuro, vasca da incasso, doccia ad angolo, WC monopezzo, piastrelle bianche, piastrelle di marmo, pareti bianche, pavimento in gres porcellanato, lavabo sottopiano, top in quarzo composito, pavimento grigio e porta doccia a battente
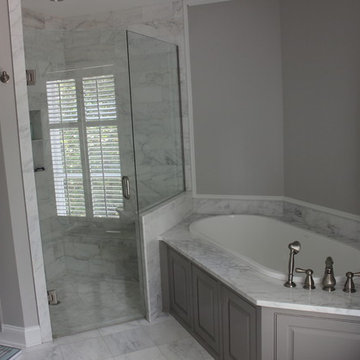
View of Master bathroom shower and tub at home in Mountain Brook, AL
Foto di una grande stanza da bagno padronale tradizionale con ante grigie, vasca da incasso, doccia ad angolo, pareti grigie, ante con bugna sagomata, piastrelle di marmo, pavimento in marmo e porta doccia a battente
Foto di una grande stanza da bagno padronale tradizionale con ante grigie, vasca da incasso, doccia ad angolo, pareti grigie, ante con bugna sagomata, piastrelle di marmo, pavimento in marmo e porta doccia a battente
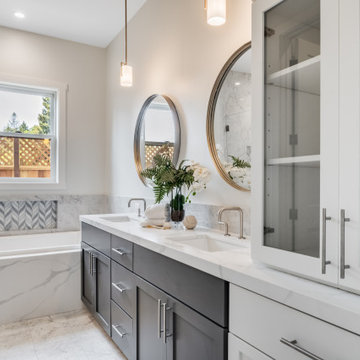
California Ranch Farmhouse Style Design 2020
Immagine di una grande stanza da bagno padronale country con ante in stile shaker, ante grigie, vasca da incasso, doccia doppia, WC monopezzo, piastrelle bianche, piastrelle di marmo, pareti bianche, pavimento in gres porcellanato, lavabo sottopiano, top in quarzo composito, pavimento bianco, porta doccia a battente, top bianco, panca da doccia, due lavabi e mobile bagno incassato
Immagine di una grande stanza da bagno padronale country con ante in stile shaker, ante grigie, vasca da incasso, doccia doppia, WC monopezzo, piastrelle bianche, piastrelle di marmo, pareti bianche, pavimento in gres porcellanato, lavabo sottopiano, top in quarzo composito, pavimento bianco, porta doccia a battente, top bianco, panca da doccia, due lavabi e mobile bagno incassato
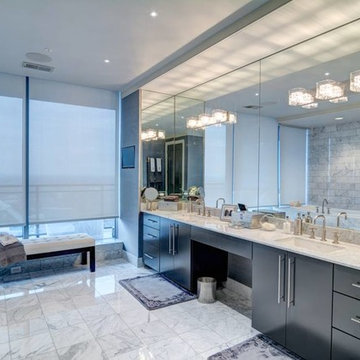
Immagine di una grande stanza da bagno padronale classica con ante lisce, ante nere, vasca da incasso, doccia ad angolo, WC a due pezzi, piastrelle bianche, piastrelle di marmo, pareti grigie, pavimento in marmo, lavabo sottopiano, top in marmo, pavimento bianco, porta doccia a battente e top bianco
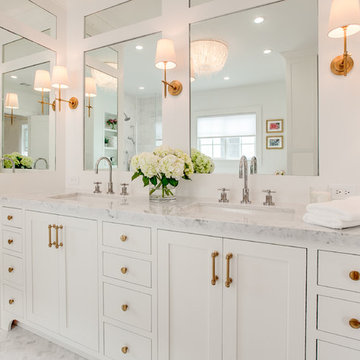
Foto di una stanza da bagno padronale chic con ante in stile shaker, ante bianche, vasca da incasso, doccia ad angolo, piastrelle bianche, piastrelle di marmo, pareti bianche, pavimento in marmo, lavabo sottopiano, top in marmo, pavimento bianco e top bianco
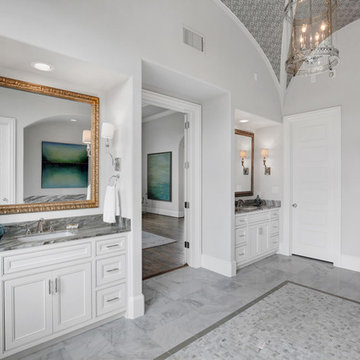
Master Bathroom with groin vaulted ceiling and handprinted detailing. Designer: Stacy Brotemarkle
Ispirazione per una grande stanza da bagno padronale mediterranea con ante a filo, ante bianche, vasca da incasso, doccia alcova, piastrelle grigie, piastrelle di marmo, pareti grigie, pavimento in marmo, lavabo sottopiano, top in granito, pavimento bianco e porta doccia a battente
Ispirazione per una grande stanza da bagno padronale mediterranea con ante a filo, ante bianche, vasca da incasso, doccia alcova, piastrelle grigie, piastrelle di marmo, pareti grigie, pavimento in marmo, lavabo sottopiano, top in granito, pavimento bianco e porta doccia a battente
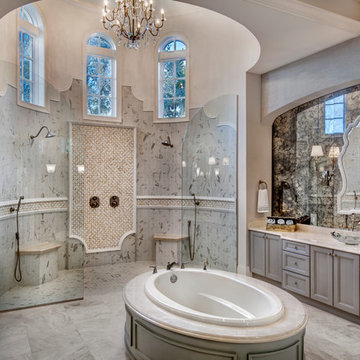
Beautiful new Mediterranean Luxury home built by Michelangelo Custom Homes and photography by ME Parker. The home's luxurious Master Bath with his/hers vanities and island tub.
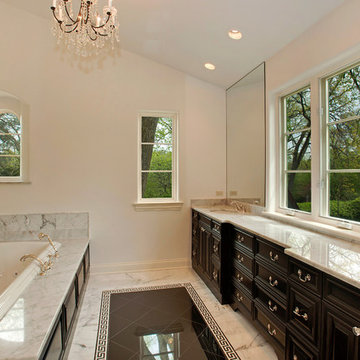
Custom master bath with marble floors, countertops, shower, and marble surrounding the bathtub
Immagine di una grande stanza da bagno padronale tradizionale con vasca da incasso, lavabo sottopiano, ante in legno bruno, top in marmo, pareti bianche, pavimento in marmo, ante con bugna sagomata e piastrelle di marmo
Immagine di una grande stanza da bagno padronale tradizionale con vasca da incasso, lavabo sottopiano, ante in legno bruno, top in marmo, pareti bianche, pavimento in marmo, ante con bugna sagomata e piastrelle di marmo

Marble Bathroom in Worthing, West Sussex
A family bathroom and en-suite provide a luxurious relaxing space for local High Salvington, Worthing clients.
The Brief
This bathroom project in High Salvington, Worthing required a luxurious bathroom theme that could be utilised across a larger family bathroom and a smaller en-suite.
The client for this project sought a really on trend design, with multiple personal elements to be incorporated. In addition, lighting improvements were sought to maintain a light theme across both rooms.
Design Elements
Across the two bathrooms designer Aron was tasked with keeping both space light, but also including luxurious elements. In both spaces white marble tiles have been utilised to help balance natural light, whilst adding a premium feel.
In the family bathroom a feature wall with herringbone laid tiles adds another premium element to the space.
To include the required storage in the family bathroom, a wall hung unit from British supplier Saneux has been incorporated. This has been chosen in the natural English Oak finish and uses a handleless system for operation of drawers.
A podium sink sits on top of the furniture unit with a complimenting white also used.
Special Inclusions
This client sought a number of special inclusions to tailor the design to their own style.
Matt black brassware from supplier Saneux has been used throughout, which teams nicely with the marble tiles and the designer shower screen chosen by this client. Around the bath niche alcoves have been incorporated to provide a place to store essentials and decorations, these have been enhanced with discrete downlighting.
Throughout the room lighting enhancements have been made, with wall mounted lights either side of the HiB Xenon mirrored unit, downlights in the ceiling and lighting in niche alcoves.
Our expert fitting team have even undertaken the intricate task of tilling this l-shaped bath panel.
Project Highlight
In addition to the family bathroom, this project involved renovating an existing en-suite.
White marble tiles have again been used, working well with the Pewter Grey bathroom unit from British supplier Saneux’s Air range. A Crosswater shower enclosure is used in this room, with niche alcoves again incorporated.
A key part of the design in this room was to create a theme with enough natural light and balanced features.
The End Result
These two bathrooms use a similar theme, providing two wonderful and relaxing spaces to this High Salvington property. The design conjured by Aron keeps both spaces feeling light and opulent, with the theme enhanced by a number of special inclusions for this client.
If you have a similar home project, consult our expert designers to see how we can design your dream space.
To arrange an appointment visit a showroom or book an appointment now.
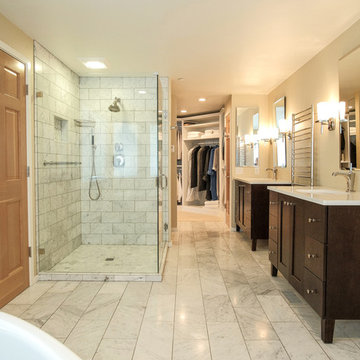
This master suite bathroom remodel includes a large walk-in closet, marble flooring and shower tile, free-standing deep soak tub, His & Hers vanities, heated towel rack, and sconce lighting.
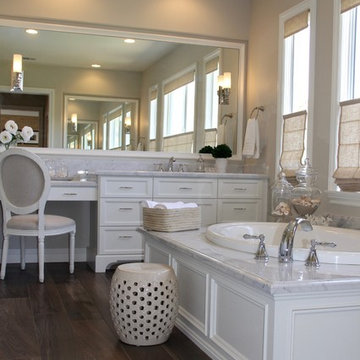
This spacious traditional master bath has a timeless classic style. The shower, tub deck and both vanities feature carrara marble. The custom shaker style cabinetry by Glass Bros., Inc. is painted Benjamin Moore's Swiss Coffee and is appointed with polished nickel hardware from Restoration Hardware. Kohler's oval undermount sink were installed using sinkmountkit.com undermount sink bracket. Sinkmountkit.com's bracket is quick, clean and easy to use. The undermount sink bracket can be found at sinkmountkit.com or Amazon. The wood-look porcelain tile was chosen in keeping with the classic look as well as ease of maintenance and to add warmth to the cool color scheme. Top down, bottom up linen roman shades by Ray Ev let light and mountain views in while still providing privacy.
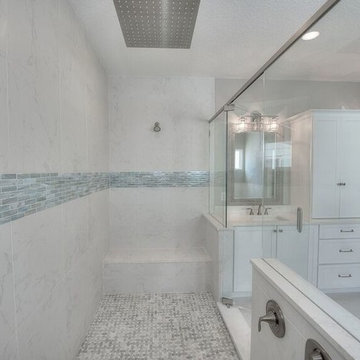
Kim Lindsey Photography
Foto di una stanza da bagno padronale costiera di medie dimensioni con ante con riquadro incassato, ante bianche, vasca da incasso, doccia alcova, piastrelle blu, piastrelle grigie, piastrelle di marmo, pareti grigie, pavimento in marmo, lavabo sottopiano, pavimento grigio, porta doccia a battente e top bianco
Foto di una stanza da bagno padronale costiera di medie dimensioni con ante con riquadro incassato, ante bianche, vasca da incasso, doccia alcova, piastrelle blu, piastrelle grigie, piastrelle di marmo, pareti grigie, pavimento in marmo, lavabo sottopiano, pavimento grigio, porta doccia a battente e top bianco
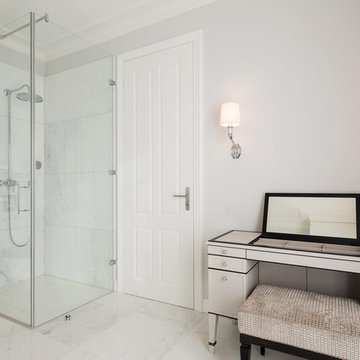
Kühnapfel Fotografie
Idee per una grande stanza da bagno padronale chic con ante beige, doccia ad angolo, piastrelle bianche, pareti grigie, vasca da incasso, WC a due pezzi, piastrelle di marmo, pavimento in marmo, lavabo a bacinella, top in marmo, pavimento grigio, porta doccia a battente e ante con riquadro incassato
Idee per una grande stanza da bagno padronale chic con ante beige, doccia ad angolo, piastrelle bianche, pareti grigie, vasca da incasso, WC a due pezzi, piastrelle di marmo, pavimento in marmo, lavabo a bacinella, top in marmo, pavimento grigio, porta doccia a battente e ante con riquadro incassato
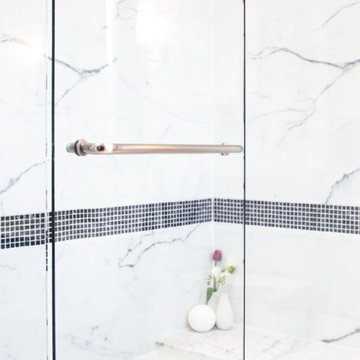
This transition bathroom design includes both a handheld and rain shower option. The space also has a custom glass shower enclosure and a black marble mosaic border design. A shower bench has also been created for grooming purposes.
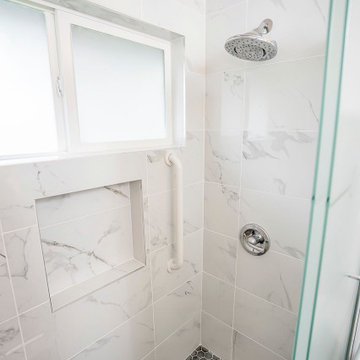
Esempio di una piccola stanza da bagno con doccia minimalista con vasca da incasso, doccia doppia, piastrelle bianche, piastrelle di marmo, pareti bianche, porta doccia a battente e un lavabo
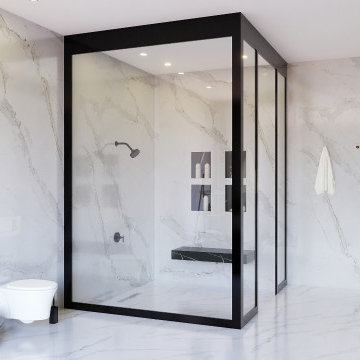
be INTERACTIVE, not STATIC
Impress your clients/customers ✨with "Interactive designs - Videos- 360 Images" showing them multi options/styles ?
that well save a ton of time ⌛ and money ?.
Ready to work with professional designers/Architects however where you are ? creating High-quality Affordable and creative Interactive designs.
Check our website to see our services/work and you can also try our "INTERACTIVE DESIGN DEMO".
https://www.mscreationandmore.com/services
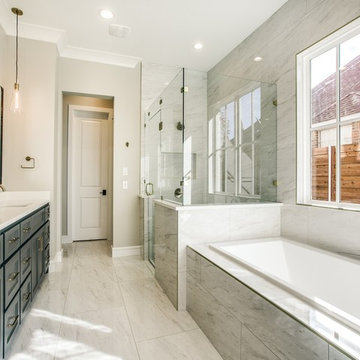
We help you make the right choices and get the results that your heart desires. Throughout the process of bathroom remodeling in Bellflower, we would keep an eye on the budget. After all, it’s your hard earned money! So, get in touch with us today and get the best services at the best prices!
Bathroom Remodeling in Bellflower, CA - http://progressivebuilders.la/
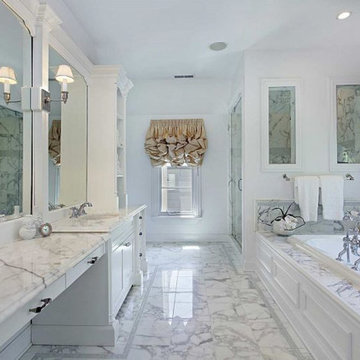
Foto di una stanza da bagno padronale tradizionale di medie dimensioni con ante in stile shaker, ante bianche, vasca da incasso, doccia ad angolo, piastrelle grigie, piastrelle bianche, piastrelle di marmo, pareti bianche, pavimento in marmo, lavabo sottopiano, top in marmo, pavimento bianco, porta doccia a battente e top bianco
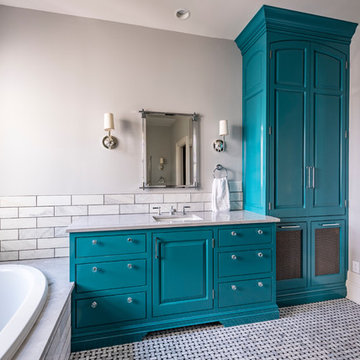
Idee per una stanza da bagno padronale classica di medie dimensioni con ante con bugna sagomata, ante blu, vasca da incasso, piastrelle grigie, piastrelle di marmo, pareti grigie, pavimento in marmo, lavabo sottopiano, top in marmo, pavimento grigio e top grigio
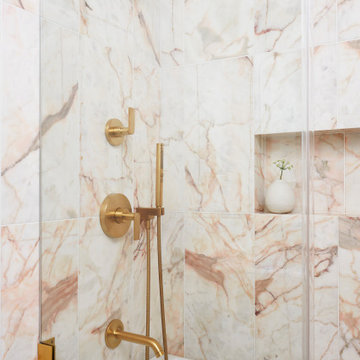
Idee per una stanza da bagno padronale minimalista di medie dimensioni con ante lisce, ante in legno chiaro, vasca da incasso, doccia alcova, WC monopezzo, piastrelle rosa, piastrelle di marmo, pareti bianche, pavimento con piastrelle a mosaico, lavabo da incasso, pavimento bianco, porta doccia a battente, top bianco, un lavabo e mobile bagno sospeso
Stanze da Bagno con vasca da incasso e piastrelle di marmo - Foto e idee per arredare
6