Stanze da Bagno con vasca da incasso e lavabo rettangolare - Foto e idee per arredare
Filtra anche per:
Budget
Ordina per:Popolari oggi
21 - 40 di 977 foto
1 di 3
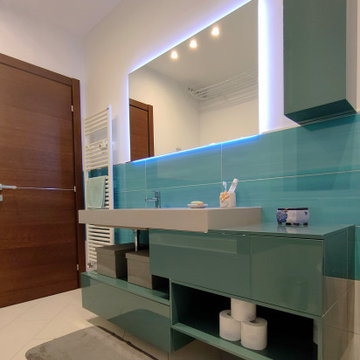
Il secondo bagno è caratterizzati da colori che richiamano il mare.
Ispirazione per una stanza da bagno padronale minimalista di medie dimensioni con ante lisce, ante turchesi, vasca da incasso, WC sospeso, piastrelle blu, piastrelle in gres porcellanato, pareti bianche, pavimento con piastrelle in ceramica, lavabo rettangolare, top in superficie solida, pavimento bianco, top bianco, lavanderia, un lavabo, mobile bagno sospeso e soffitto ribassato
Ispirazione per una stanza da bagno padronale minimalista di medie dimensioni con ante lisce, ante turchesi, vasca da incasso, WC sospeso, piastrelle blu, piastrelle in gres porcellanato, pareti bianche, pavimento con piastrelle in ceramica, lavabo rettangolare, top in superficie solida, pavimento bianco, top bianco, lavanderia, un lavabo, mobile bagno sospeso e soffitto ribassato

A custom made concrete trough sink with dual wall mounted Brizo Litze single handle faucets in luxe nickel sits atop the custom made built in vanity in knotty alder wood. Doors and drawers are flat panels, adorned with retro bin pulls from Esty in pewter.
Backsplash is a single row of 12x24" Eleganza Coastline tile in "Pebble Beach".
Possini Euro Raden 10" vanity scones on either side of each Pottery Barn vintage mirror, all finished in brushed nickel. Centered between the two mirrors is a custom built in medicine niche, matching the species and finish of the vanity.
A Kohler, Tea for Two (66" x 36"), bathtub sits next to the open tiled shower, a glass panel separating the two, both take in the views of the surrounding area. Deck mounted Brizo Litze Roman tub faucet in luxe nickel on the left. Tub face is tiled in 12x24 Eleganza Coastline in "Pebble Beach" and capped with Pental engineered quartz in "Carerra" - which is also used for the window sills.
Sliding knotty alder pocket door to the toilet room on the right.
Floors are polished concrete, left naturally finished, complimented by a 2.5" knotty alder base.
Walls and ceiling are finished in Benjamin Moore's "Dulche de Leche."

Great kids bath with trough sink and built in cabinets. Tile backsplash and custom mirror.
Ispirazione per una stanza da bagno per bambini stile marinaro di medie dimensioni con ante in stile shaker, ante grigie, vasca da incasso, vasca/doccia, WC a due pezzi, piastrelle bianche, piastrelle in ceramica, pareti bianche, pavimento in gres porcellanato, lavabo rettangolare, top in quarzo composito, pavimento grigio, porta doccia scorrevole, top grigio, due lavabi, mobile bagno incassato e boiserie
Ispirazione per una stanza da bagno per bambini stile marinaro di medie dimensioni con ante in stile shaker, ante grigie, vasca da incasso, vasca/doccia, WC a due pezzi, piastrelle bianche, piastrelle in ceramica, pareti bianche, pavimento in gres porcellanato, lavabo rettangolare, top in quarzo composito, pavimento grigio, porta doccia scorrevole, top grigio, due lavabi, mobile bagno incassato e boiserie
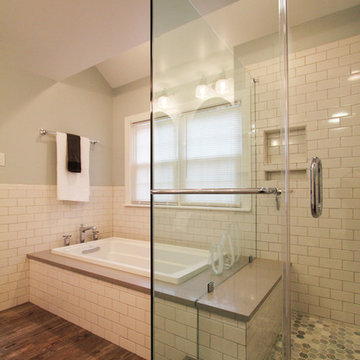
A modern frameless shower enclosure contrasts the traditional white subway tile on the walls.
Esempio di una stanza da bagno padronale tradizionale di medie dimensioni con ante in stile shaker, ante bianche, vasca da incasso, piastrelle bianche, lavabo rettangolare, pareti bianche, pavimento con piastrelle in ceramica e piastrelle diamantate
Esempio di una stanza da bagno padronale tradizionale di medie dimensioni con ante in stile shaker, ante bianche, vasca da incasso, piastrelle bianche, lavabo rettangolare, pareti bianche, pavimento con piastrelle in ceramica e piastrelle diamantate
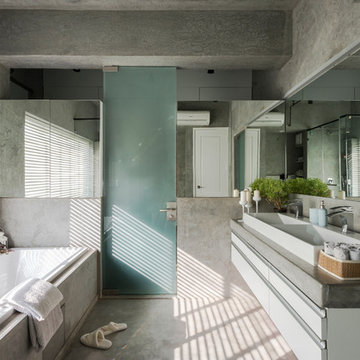
Sebastian Zachariah & Ira Gosalia ( Photographix)
Esempio di una stanza da bagno padronale industriale con ante lisce, ante bianche, vasca da incasso, pareti grigie, pavimento in cemento, lavabo rettangolare, pavimento grigio e top grigio
Esempio di una stanza da bagno padronale industriale con ante lisce, ante bianche, vasca da incasso, pareti grigie, pavimento in cemento, lavabo rettangolare, pavimento grigio e top grigio
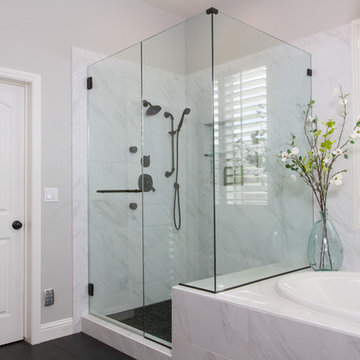
Photos by Rob Rijnen
Esempio di una grande stanza da bagno padronale industriale con ante lisce, ante in legno scuro, vasca da incasso, doccia ad angolo, WC a due pezzi, piastrelle bianche, piastrelle in gres porcellanato, pareti grigie, pavimento in gres porcellanato, lavabo rettangolare e top in cemento
Esempio di una grande stanza da bagno padronale industriale con ante lisce, ante in legno scuro, vasca da incasso, doccia ad angolo, WC a due pezzi, piastrelle bianche, piastrelle in gres porcellanato, pareti grigie, pavimento in gres porcellanato, lavabo rettangolare e top in cemento
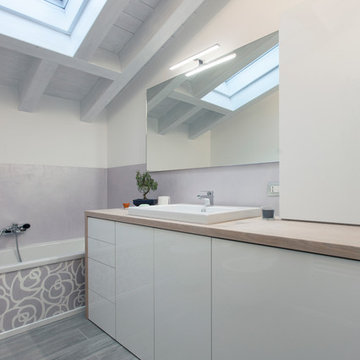
Alessia Montanari fotografa
Ispirazione per una stanza da bagno padronale minimalista di medie dimensioni con ante lisce, ante bianche, vasca da incasso, pareti grigie, pavimento in gres porcellanato, lavabo rettangolare e top in legno
Ispirazione per una stanza da bagno padronale minimalista di medie dimensioni con ante lisce, ante bianche, vasca da incasso, pareti grigie, pavimento in gres porcellanato, lavabo rettangolare e top in legno
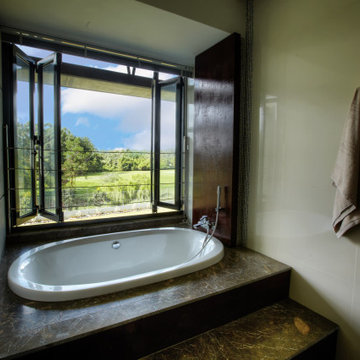
The sunken bath has a stunning view over the golf course.
Foto di una stanza da bagno per bambini minimal di medie dimensioni con ante con bugna sagomata, vasca da incasso, doccia alcova, WC monopezzo, piastrelle beige, piastrelle in gres porcellanato, pareti beige, pavimento in marmo, lavabo rettangolare, top in marmo, pavimento marrone, doccia aperta, top marrone, toilette, un lavabo e mobile bagno sospeso
Foto di una stanza da bagno per bambini minimal di medie dimensioni con ante con bugna sagomata, vasca da incasso, doccia alcova, WC monopezzo, piastrelle beige, piastrelle in gres porcellanato, pareti beige, pavimento in marmo, lavabo rettangolare, top in marmo, pavimento marrone, doccia aperta, top marrone, toilette, un lavabo e mobile bagno sospeso
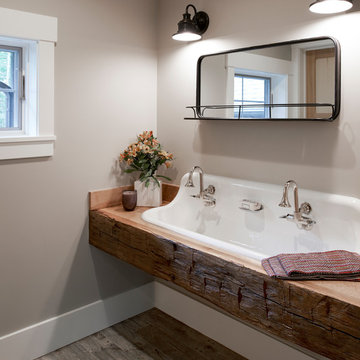
A farmhand sink is set into a custom vanity crafted from reclaimed barn wood. Rustic weather wood-look porcelain tile is used for the flooring in this custom home A two-story fireplace is the central focus in this home built by Meadowlark Design+Build in Ann Arbor, Michigan. Photos by John Carlson of Carlsonpro productions.
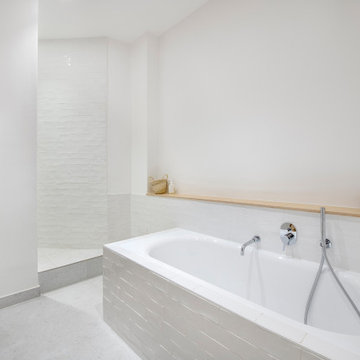
Après plusieurs visites d'appartement, nos clients décident d'orienter leurs recherches vers un bien à rénover afin de pouvoir personnaliser leur futur foyer.
Leur premier achat va se porter sur ce charmant 80 m2 situé au cœur de Paris. Souhaitant créer un bien intemporel, ils travaillent avec nos architectes sur des couleurs nudes, terracota et des touches boisées. Le blanc est également au RDV afin d'accentuer la luminosité de l'appartement qui est sur cour.
La cuisine a fait l'objet d'une optimisation pour obtenir une profondeur de 60cm et installer ainsi sur toute la longueur et la hauteur les rangements nécessaires pour être ultra-fonctionnelle. Elle se ferme par une élégante porte art déco dessinée par les architectes.
Dans les chambres, les rangements se multiplient ! Nous avons cloisonné des portes inutiles qui sont changées en bibliothèque; dans la suite parentale, nos experts ont créé une tête de lit sur-mesure et ajusté un dressing Ikea qui s'élève à présent jusqu'au plafond.
Bien qu'intemporel, ce bien n'en est pas moins singulier. A titre d'exemple, la salle de bain qui est un clin d'œil aux lavabos d'école ou encore le salon et son mur tapissé de petites feuilles dorées.
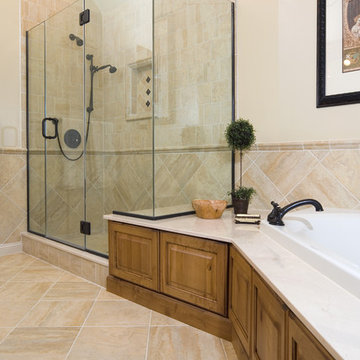
Esempio di una grande stanza da bagno padronale chic con lavabo rettangolare, ante a filo, ante in legno scuro, vasca da incasso, doccia ad angolo, piastrelle beige e pareti beige
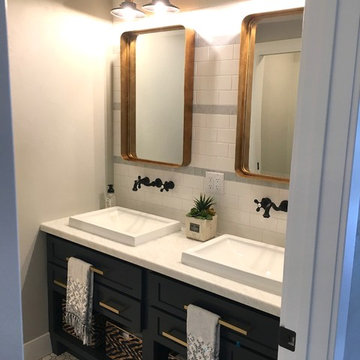
A perfect bathroom for the kids so that everyone can get ready at the same time!
Idee per una grande stanza da bagno per bambini country con nessun'anta, ante nere, vasca da incasso, vasca/doccia, WC monopezzo, piastrelle bianche, piastrelle diamantate, pareti grigie, pavimento con piastrelle a mosaico, lavabo rettangolare, top in marmo, pavimento bianco e doccia con tenda
Idee per una grande stanza da bagno per bambini country con nessun'anta, ante nere, vasca da incasso, vasca/doccia, WC monopezzo, piastrelle bianche, piastrelle diamantate, pareti grigie, pavimento con piastrelle a mosaico, lavabo rettangolare, top in marmo, pavimento bianco e doccia con tenda
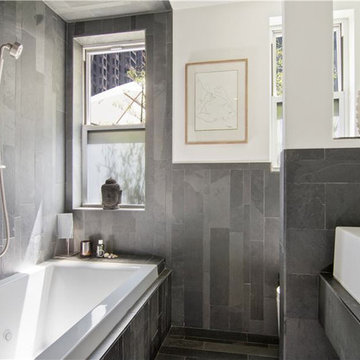
Esempio di una piccola stanza da bagno padronale moderna con lavabo rettangolare, nessun'anta, ante grigie, top in granito, vasca/doccia, WC sospeso, piastrelle grigie, piastrelle in pietra, pareti bianche e vasca da incasso
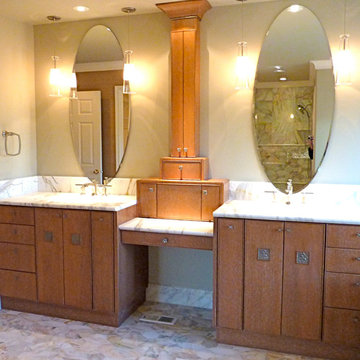
Immagine di una stanza da bagno etnica di medie dimensioni con doccia alcova, pareti beige, pavimento in marmo, lavabo rettangolare, ante lisce, ante in legno scuro, top in marmo e vasca da incasso
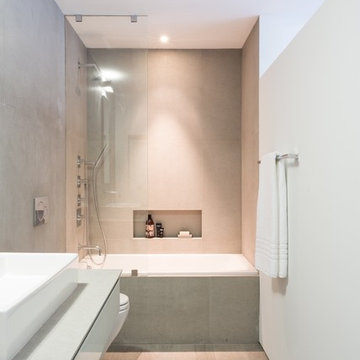
Photography © Claudia Uribe-Touri
Foto di una piccola stanza da bagno con doccia minimalista con lavabo rettangolare, consolle stile comò, vasca da incasso, vasca/doccia, WC sospeso, piastrelle beige, piastrelle in ceramica, pareti bianche, parquet chiaro, ante bianche, top in quarzo composito e doccia aperta
Foto di una piccola stanza da bagno con doccia minimalista con lavabo rettangolare, consolle stile comò, vasca da incasso, vasca/doccia, WC sospeso, piastrelle beige, piastrelle in ceramica, pareti bianche, parquet chiaro, ante bianche, top in quarzo composito e doccia aperta
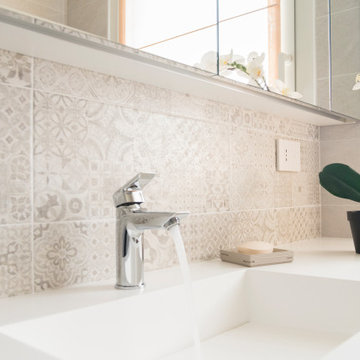
L'esigenza di Francesco era di avere un bagno principale che assolvesse alla funzione di bagno d'uso quotidiano e per gli ospiti. Francesco aveva bisogno di un ampio specchio e di molto spazio contenitivo per contenere tutti i sui prodotti. Il bagno è di medie dimensioni, ma più lungo che largo, e con la vasca a ridosso dell'ingresso. La particolarità dell'intervento di interior design, ma per la solo parte arredo, perché la casa era di nuova costruzione ed era già ultimata con gli impianti predisposti ed i rivestimenti già posizionati quando Francesco mi ha incaricata di aiutarlo, è nella scelta del mobile sospeso che alleggerisce l'insieme dell'ambiente senza togliere spazio contenitivo. Il mobile è diviso in due blocchi: una base con doppio cassetto con di fianco un'altra cassettiera e il lavabo integrato nel top del mobile che crea continuità. Il lavabo ha la caratteristica di avere uno scarico nascosto, rilevabile da una fessura lunga e stretta. Il materiale del top e del lavabo è resistentissimo e richiede poca manutenzione. Sopra il mobile lavabo una tripla specchiera contenitiva, con specchio anche nelle ante interne, ed il faretto per avere maggiore illuminazione. Il porta asciugamano è appeso a muro e, grazie alla mensolina superiore, funge da ulteriore piano di appoggio.
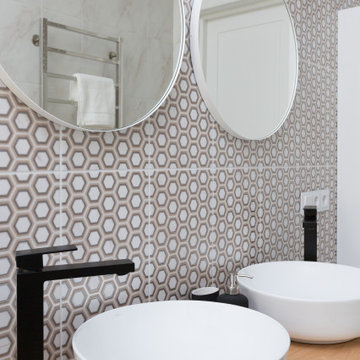
Ванная комната для гостей
Ispirazione per una piccola stanza da bagno padronale tradizionale con nessun'anta, WC sospeso, piastrelle bianche, piastrelle in ceramica, pareti bianche, pavimento con piastrelle in ceramica, lavabo rettangolare, top in legno, pavimento beige, top beige, toilette, due lavabi, mobile bagno sospeso, ante bianche e vasca da incasso
Ispirazione per una piccola stanza da bagno padronale tradizionale con nessun'anta, WC sospeso, piastrelle bianche, piastrelle in ceramica, pareti bianche, pavimento con piastrelle in ceramica, lavabo rettangolare, top in legno, pavimento beige, top beige, toilette, due lavabi, mobile bagno sospeso, ante bianche e vasca da incasso
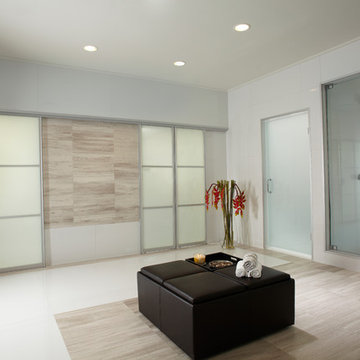
Master Bath
A multi-functional ottoman on rollers takes center stage in the master bath, where the 12-foot-long shower and a Serenity tub from Aquatic steal the show. Walls of mirror and Mont Blanc marble wrap the room in sheer elegance.
A TOUCHDOWN BY DESIGN
Interior design by Jennifer Corredor, J Design Group, Coral Gables, Florida
Text by Christine Davis
Photography by Daniel Newcomb, Palm Beach Gardens, FL
What did Detroit Lions linebacker, Stephen Tulloch, do when he needed a decorator for his new Miami 10,000-square-foot home? He tackled the situation by hiring interior designer Jennifer Corredor. Never defensive, he let her have run of the field. “He’d say, ‘Jen, do your thing,’” she says. And she did it well.
The first order of the day was to get a lay of the land and a feel for what he wanted. For his primary residence, Tulloch chose a home in Pinecrest, Florida. — a great family neighborhood known for its schools and ample lot sizes. “His lot is huge,” Corredor says. “He could practice his game there if he wanted.”
A laidback feeling permeates the suburban village, where mostly Mediterranean homes intermix with a few modern styles. With views toward the pool and a landscaped yard, Tulloch’s 10,000-square-foot home touches on both, a Mediterranean exterior with chic contemporary interiors.
Step inside, where high ceilings and a sculptural stairway with oak treads and linear spindles immediately capture the eye. “Knowing he was more inclined toward an uncluttered look, and taking into consideration his age and lifestyle, I naturally took the path of choosing more modern furnishings,” the designer says.
In the dining room, Tulloch specifically asked for a round table and Corredor found “Xilos Simplice” by Maxalto, a table that seats six to eight and has a Lazy Susan.
And just past the stairway, two armless chairs from Calligaris and a semi-round sofa shape the living room. In keeping with Tulloch’s desire for a simple no-fuss lifestyle, leather is often used for upholstery. “He preferred wipe-able areas,” she says. “Nearly everything in the living room is clad in leather.”
An architecturally striking, oak-coffered ceiling warms the family room, while Saturnia marble flooring grounds the space in cool comfort. “Since it’s just off the kitchen, this relaxed space provides the perfect place for family and friends to congregate — somewhere to hang out,” Corredor says. The deep-seated sofa wrapped in tan leather and Minotti armchairs in white join a pair of linen-clad ottomans for ample seating.
With eight bedrooms in the home, there was “plenty of space to repurpose,” Corredor says. “Five are used for sleeping quarters, but the others have been converted into a billiard room, a home office and the memorabilia room.” On the first floor, the billiard room is set for fun and entertainment with doors that open to the pool area.
The memorabilia room presented quite a challenge. Undaunted, Corredor delved into a seemingly never-ending collection of mementos to create a tribute to Tulloch’s career. “His team colors are blue and white, so we used those colors in this space,” she says.
In a nod to Tulloch’s career on and off the field, his home office displays awards, recognition plaques and photos from his foundation. A Copenhagen desk, Herman Miller chair and leather-topped credenza further an aura of masculinity.
All about relaxation, the master bedroom would not be complete without its own sitting area for viewing sports updates or late-night movies. Here, lounge chairs recline to create the perfect spot for Tulloch to put his feet up and watch TV. “He wanted it to be really comfortable,” Corredor says
A total redo was required in the master bath, where the now 12-foot-long shower is a far cry from those in a locker room. “This bath is more like a launching pad to get you going in the morning,” Corredor says.
“All in all, it’s a fun, warm and beautiful environment,” the designer says. “I wanted to create something unique, that would make my client proud and happy.” In Tulloch’s world, that’s a touchdown.
Your friendly Interior design firm in Miami at your service.
Contemporary - Modern Interior designs.
Top Interior Design Firm in Miami – Coral Gables.
Office,
Offices,
Kitchen,
Kitchens,
Bedroom,
Bedrooms,
Bed,
Queen bed,
King Bed,
Single bed,
House Interior Designer,
House Interior Designers,
Home Interior Designer,
Home Interior Designers,
Residential Interior Designer,
Residential Interior Designers,
Modern Interior Designers,
Miami Beach Designers,
Best Miami Interior Designers,
Miami Beach Interiors,
Luxurious Design in Miami,
Top designers,
Deco Miami,
Luxury interiors,
Miami modern,
Interior Designer Miami,
Contemporary Interior Designers,
Coco Plum Interior Designers,
Miami Interior Designer,
Sunny Isles Interior Designers,
Pinecrest Interior Designers,
Interior Designers Miami,
J Design Group interiors,
South Florida designers,
Best Miami Designers,
Miami interiors,
Miami décor,
Miami Beach Luxury Interiors,
Miami Interior Design,
Miami Interior Design Firms,
Beach front,
Top Interior Designers,
top décor,
Top Miami Decorators,
Miami luxury condos,
Top Miami Interior Decorators,
Top Miami Interior Designers,
Modern Designers in Miami,
modern interiors,
Modern,
Pent house design,
white interiors,
Miami, South Miami, Miami Beach, South Beach, Williams Island, Sunny Isles, Surfside, Fisher Island, Aventura, Brickell, Brickell Key, Key Biscayne, Coral Gables, CocoPlum, Coconut Grove, Pinecrest, Miami Design District, Golden Beach, Downtown Miami, Miami Interior Designers, Miami Interior Designer, Interior Designers Miami, Modern Interior Designers, Modern Interior Designer, Modern interior decorators, Contemporary Interior Designers, Interior decorators, Interior decorator, Interior designer, Interior designers, Luxury, modern, best, unique, real estate, decor
J Design Group – Miami Interior Design Firm – Modern – Contemporary
Contact us: (305) 444-4611 http://www.JDesignGroup.com
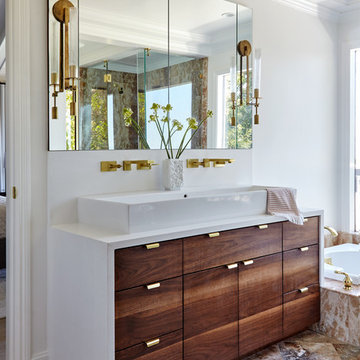
Modern Master Bath Vanity
Photography: George Barberis
Ispirazione per una stanza da bagno padronale classica di medie dimensioni con ante lisce, ante in legno scuro, vasca da incasso, doccia ad angolo, WC a due pezzi, piastrelle beige, piastrelle a mosaico, pareti bianche, pavimento in marmo, lavabo rettangolare e top in quarzo composito
Ispirazione per una stanza da bagno padronale classica di medie dimensioni con ante lisce, ante in legno scuro, vasca da incasso, doccia ad angolo, WC a due pezzi, piastrelle beige, piastrelle a mosaico, pareti bianche, pavimento in marmo, lavabo rettangolare e top in quarzo composito
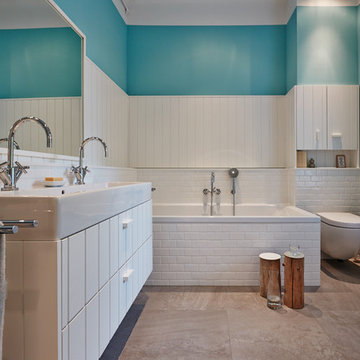
Foto: Johannes Rascher
Esempio di una grande stanza da bagno design con lavabo rettangolare, ante bianche, vasca da incasso, WC sospeso, piastrelle bianche, piastrelle diamantate, pareti blu, ante lisce e vasca/doccia
Esempio di una grande stanza da bagno design con lavabo rettangolare, ante bianche, vasca da incasso, WC sospeso, piastrelle bianche, piastrelle diamantate, pareti blu, ante lisce e vasca/doccia
Stanze da Bagno con vasca da incasso e lavabo rettangolare - Foto e idee per arredare
2