Stanze da Bagno con vasca da incasso e lavabo rettangolare - Foto e idee per arredare
Filtra anche per:
Budget
Ordina per:Popolari oggi
121 - 140 di 977 foto
1 di 3
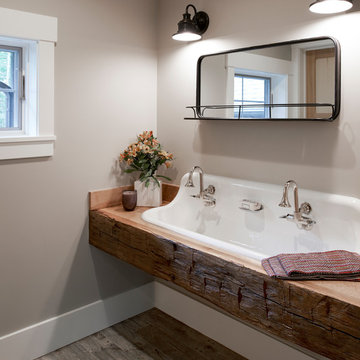
A farmhand sink is set into a custom vanity crafted from reclaimed barn wood. Rustic weather wood-look porcelain tile is used for the flooring in this custom home A two-story fireplace is the central focus in this home built by Meadowlark Design+Build in Ann Arbor, Michigan. Photos by John Carlson of Carlsonpro productions.
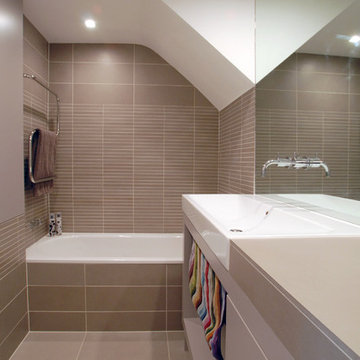
Johnny Tucker Photography
Idee per una stanza da bagno per bambini minimal di medie dimensioni con ante lisce, ante beige, vasca da incasso, vasca/doccia, piastrelle beige, piastrelle in gres porcellanato, lavabo rettangolare e top piastrellato
Idee per una stanza da bagno per bambini minimal di medie dimensioni con ante lisce, ante beige, vasca da incasso, vasca/doccia, piastrelle beige, piastrelle in gres porcellanato, lavabo rettangolare e top piastrellato
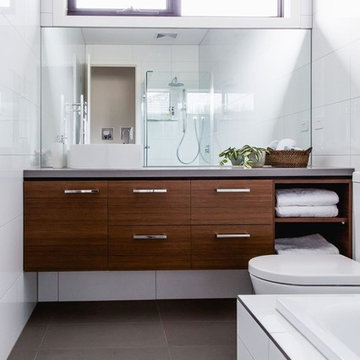
Suzi Appel Photography
Idee per una stanza da bagno contemporanea con vasca da incasso, doccia ad angolo, WC monopezzo, piastrelle bianche, piastrelle in gres porcellanato, pareti bianche, pavimento in gres porcellanato, lavabo rettangolare e top in quarzo composito
Idee per una stanza da bagno contemporanea con vasca da incasso, doccia ad angolo, WC monopezzo, piastrelle bianche, piastrelle in gres porcellanato, pareti bianche, pavimento in gres porcellanato, lavabo rettangolare e top in quarzo composito
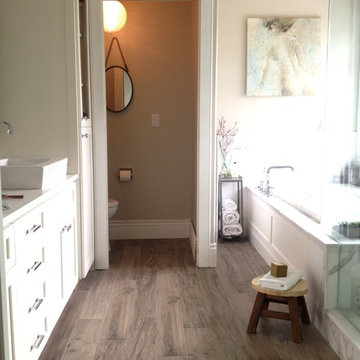
classic spa bathroom renovation featuring wood look tile, white cabinets, quartz counters, large white subway tile, marble, globe pendant and multi function walk in shower

Idee per una piccola stanza da bagno per bambini eclettica con vasca da incasso, vasca/doccia, WC monopezzo, pareti verdi, pavimento in cemento, lavabo rettangolare e pavimento grigio
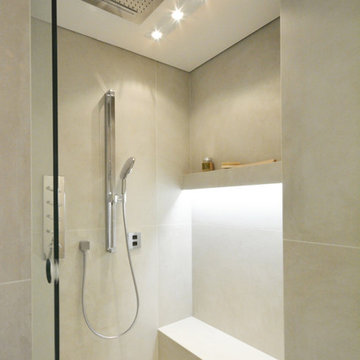
Jeannette Göbel
Ispirazione per una stanza da bagno con doccia design di medie dimensioni con ante lisce, ante bianche, vasca da incasso, doccia a filo pavimento, WC a due pezzi, piastrelle beige, piastrelle in pietra, pareti verdi, pavimento con piastrelle in ceramica, lavabo rettangolare, top in superficie solida, pavimento beige, porta doccia scorrevole e top bianco
Ispirazione per una stanza da bagno con doccia design di medie dimensioni con ante lisce, ante bianche, vasca da incasso, doccia a filo pavimento, WC a due pezzi, piastrelle beige, piastrelle in pietra, pareti verdi, pavimento con piastrelle in ceramica, lavabo rettangolare, top in superficie solida, pavimento beige, porta doccia scorrevole e top bianco
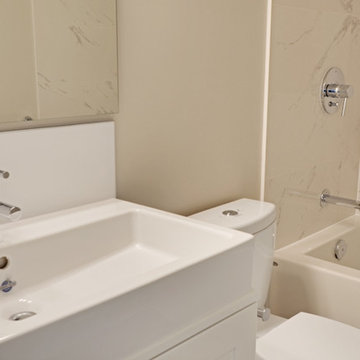
seevirtual360.com
Immagine di una stanza da bagno con doccia american style di medie dimensioni con ante in stile shaker, ante bianche, vasca da incasso, vasca/doccia, WC a due pezzi, piastrelle bianche, piastrelle in ceramica, pareti beige, pavimento in ardesia e lavabo rettangolare
Immagine di una stanza da bagno con doccia american style di medie dimensioni con ante in stile shaker, ante bianche, vasca da incasso, vasca/doccia, WC a due pezzi, piastrelle bianche, piastrelle in ceramica, pareti beige, pavimento in ardesia e lavabo rettangolare
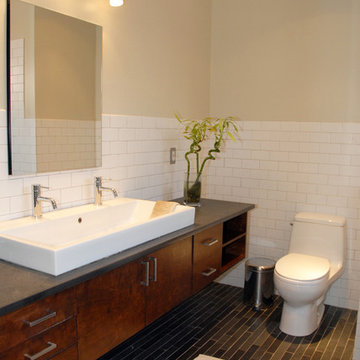
© Square Root Architecture + Design, Ltd.
Immagine di una piccola stanza da bagno padronale tradizionale con lavabo rettangolare, ante lisce, ante in legno bruno, top in cemento, vasca da incasso, doccia ad angolo, WC a due pezzi, piastrelle bianche, piastrelle diamantate, pareti bianche e pavimento in ardesia
Immagine di una piccola stanza da bagno padronale tradizionale con lavabo rettangolare, ante lisce, ante in legno bruno, top in cemento, vasca da incasso, doccia ad angolo, WC a due pezzi, piastrelle bianche, piastrelle diamantate, pareti bianche e pavimento in ardesia
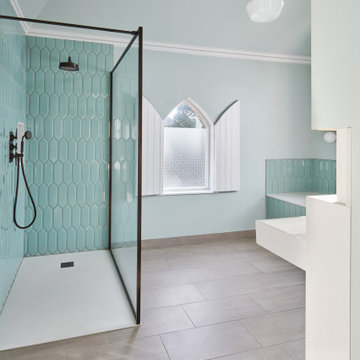
Esempio di una grande stanza da bagno per bambini chic con ante di vetro, vasca da incasso, doccia a filo pavimento, WC sospeso, piastrelle blu, piastrelle in gres porcellanato, pareti blu, pavimento in gres porcellanato, lavabo rettangolare, pavimento grigio, doccia aperta, mobile bagno incassato e soffitto a cassettoni
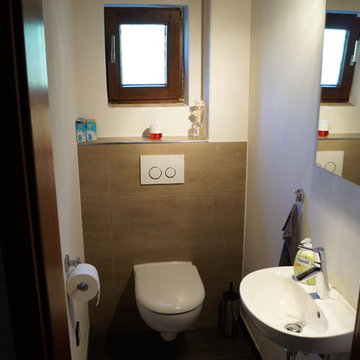
Gäste-Toilette
Keramag Renova Nr. 1 Wand-WC ohne Spülrand
Geberit Sigma20 Betätigungsplatte weiß / hochglanz verchromt / weiß
Papierhalter
Keramag Renova Nr. 1 Handwaschbecken 45 x 34 cm
Hans Grohe Talis´S 80 Einhebelmischer
Imagolux Kristallspiegel 60 x 45 cm mit verdeckter Befestigung
Handtuchhaken
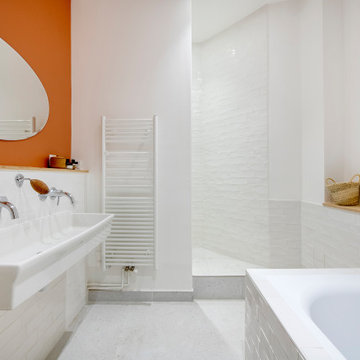
Après plusieurs visites d'appartement, nos clients décident d'orienter leurs recherches vers un bien à rénover afin de pouvoir personnaliser leur futur foyer.
Leur premier achat va se porter sur ce charmant 80 m2 situé au cœur de Paris. Souhaitant créer un bien intemporel, ils travaillent avec nos architectes sur des couleurs nudes, terracota et des touches boisées. Le blanc est également au RDV afin d'accentuer la luminosité de l'appartement qui est sur cour.
La cuisine a fait l'objet d'une optimisation pour obtenir une profondeur de 60cm et installer ainsi sur toute la longueur et la hauteur les rangements nécessaires pour être ultra-fonctionnelle. Elle se ferme par une élégante porte art déco dessinée par les architectes.
Dans les chambres, les rangements se multiplient ! Nous avons cloisonné des portes inutiles qui sont changées en bibliothèque; dans la suite parentale, nos experts ont créé une tête de lit sur-mesure et ajusté un dressing Ikea qui s'élève à présent jusqu'au plafond.
Bien qu'intemporel, ce bien n'en est pas moins singulier. A titre d'exemple, la salle de bain qui est un clin d'œil aux lavabos d'école ou encore le salon et son mur tapissé de petites feuilles dorées.
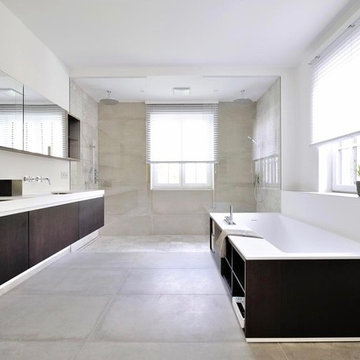
Ispirazione per una grande stanza da bagno con doccia minimal con ante in legno bruno, vasca da incasso, doccia a filo pavimento, WC sospeso, piastrelle grigie, pareti bianche, ante lisce, piastrelle in gres porcellanato, pavimento con piastrelle di ciottoli, lavabo rettangolare, top in legno, pavimento beige e doccia aperta
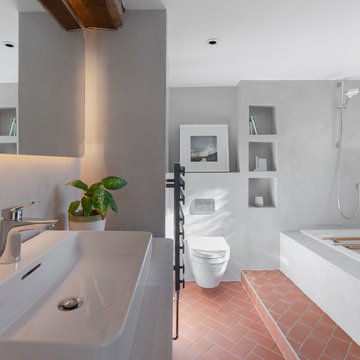
Peter Landers
Idee per una stanza da bagno per bambini scandinava di medie dimensioni con vasca da incasso, vasca/doccia, WC sospeso, piastrelle grigie, pareti grigie, pavimento con piastrelle in ceramica, lavabo rettangolare, top in legno, pavimento rosso, doccia aperta e top beige
Idee per una stanza da bagno per bambini scandinava di medie dimensioni con vasca da incasso, vasca/doccia, WC sospeso, piastrelle grigie, pareti grigie, pavimento con piastrelle in ceramica, lavabo rettangolare, top in legno, pavimento rosso, doccia aperta e top beige
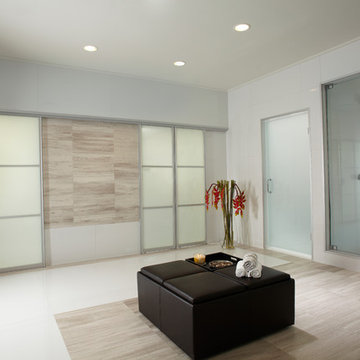
Master Bath
A multi-functional ottoman on rollers takes center stage in the master bath, where the 12-foot-long shower and a Serenity tub from Aquatic steal the show. Walls of mirror and Mont Blanc marble wrap the room in sheer elegance.
A TOUCHDOWN BY DESIGN
Interior design by Jennifer Corredor, J Design Group, Coral Gables, Florida
Text by Christine Davis
Photography by Daniel Newcomb, Palm Beach Gardens, FL
What did Detroit Lions linebacker, Stephen Tulloch, do when he needed a decorator for his new Miami 10,000-square-foot home? He tackled the situation by hiring interior designer Jennifer Corredor. Never defensive, he let her have run of the field. “He’d say, ‘Jen, do your thing,’” she says. And she did it well.
The first order of the day was to get a lay of the land and a feel for what he wanted. For his primary residence, Tulloch chose a home in Pinecrest, Florida. — a great family neighborhood known for its schools and ample lot sizes. “His lot is huge,” Corredor says. “He could practice his game there if he wanted.”
A laidback feeling permeates the suburban village, where mostly Mediterranean homes intermix with a few modern styles. With views toward the pool and a landscaped yard, Tulloch’s 10,000-square-foot home touches on both, a Mediterranean exterior with chic contemporary interiors.
Step inside, where high ceilings and a sculptural stairway with oak treads and linear spindles immediately capture the eye. “Knowing he was more inclined toward an uncluttered look, and taking into consideration his age and lifestyle, I naturally took the path of choosing more modern furnishings,” the designer says.
In the dining room, Tulloch specifically asked for a round table and Corredor found “Xilos Simplice” by Maxalto, a table that seats six to eight and has a Lazy Susan.
And just past the stairway, two armless chairs from Calligaris and a semi-round sofa shape the living room. In keeping with Tulloch’s desire for a simple no-fuss lifestyle, leather is often used for upholstery. “He preferred wipe-able areas,” she says. “Nearly everything in the living room is clad in leather.”
An architecturally striking, oak-coffered ceiling warms the family room, while Saturnia marble flooring grounds the space in cool comfort. “Since it’s just off the kitchen, this relaxed space provides the perfect place for family and friends to congregate — somewhere to hang out,” Corredor says. The deep-seated sofa wrapped in tan leather and Minotti armchairs in white join a pair of linen-clad ottomans for ample seating.
With eight bedrooms in the home, there was “plenty of space to repurpose,” Corredor says. “Five are used for sleeping quarters, but the others have been converted into a billiard room, a home office and the memorabilia room.” On the first floor, the billiard room is set for fun and entertainment with doors that open to the pool area.
The memorabilia room presented quite a challenge. Undaunted, Corredor delved into a seemingly never-ending collection of mementos to create a tribute to Tulloch’s career. “His team colors are blue and white, so we used those colors in this space,” she says.
In a nod to Tulloch’s career on and off the field, his home office displays awards, recognition plaques and photos from his foundation. A Copenhagen desk, Herman Miller chair and leather-topped credenza further an aura of masculinity.
All about relaxation, the master bedroom would not be complete without its own sitting area for viewing sports updates or late-night movies. Here, lounge chairs recline to create the perfect spot for Tulloch to put his feet up and watch TV. “He wanted it to be really comfortable,” Corredor says
A total redo was required in the master bath, where the now 12-foot-long shower is a far cry from those in a locker room. “This bath is more like a launching pad to get you going in the morning,” Corredor says.
“All in all, it’s a fun, warm and beautiful environment,” the designer says. “I wanted to create something unique, that would make my client proud and happy.” In Tulloch’s world, that’s a touchdown.
Your friendly Interior design firm in Miami at your service.
Contemporary - Modern Interior designs.
Top Interior Design Firm in Miami – Coral Gables.
Office,
Offices,
Kitchen,
Kitchens,
Bedroom,
Bedrooms,
Bed,
Queen bed,
King Bed,
Single bed,
House Interior Designer,
House Interior Designers,
Home Interior Designer,
Home Interior Designers,
Residential Interior Designer,
Residential Interior Designers,
Modern Interior Designers,
Miami Beach Designers,
Best Miami Interior Designers,
Miami Beach Interiors,
Luxurious Design in Miami,
Top designers,
Deco Miami,
Luxury interiors,
Miami modern,
Interior Designer Miami,
Contemporary Interior Designers,
Coco Plum Interior Designers,
Miami Interior Designer,
Sunny Isles Interior Designers,
Pinecrest Interior Designers,
Interior Designers Miami,
J Design Group interiors,
South Florida designers,
Best Miami Designers,
Miami interiors,
Miami décor,
Miami Beach Luxury Interiors,
Miami Interior Design,
Miami Interior Design Firms,
Beach front,
Top Interior Designers,
top décor,
Top Miami Decorators,
Miami luxury condos,
Top Miami Interior Decorators,
Top Miami Interior Designers,
Modern Designers in Miami,
modern interiors,
Modern,
Pent house design,
white interiors,
Miami, South Miami, Miami Beach, South Beach, Williams Island, Sunny Isles, Surfside, Fisher Island, Aventura, Brickell, Brickell Key, Key Biscayne, Coral Gables, CocoPlum, Coconut Grove, Pinecrest, Miami Design District, Golden Beach, Downtown Miami, Miami Interior Designers, Miami Interior Designer, Interior Designers Miami, Modern Interior Designers, Modern Interior Designer, Modern interior decorators, Contemporary Interior Designers, Interior decorators, Interior decorator, Interior designer, Interior designers, Luxury, modern, best, unique, real estate, decor
J Design Group – Miami Interior Design Firm – Modern – Contemporary
Contact us: (305) 444-4611 http://www.JDesignGroup.com
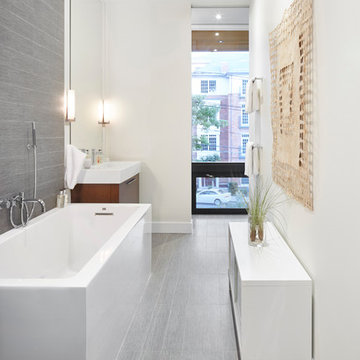
Esempio di una grande stanza da bagno padronale minimalista con ante lisce, ante in legno bruno, vasca da incasso, piastrelle grigie, piastrelle in gres porcellanato, pareti bianche, pavimento in gres porcellanato, lavabo rettangolare, top in superficie solida, doccia ad angolo, WC a due pezzi, pavimento grigio e porta doccia a battente
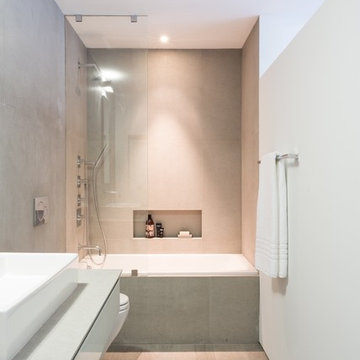
Photography © Claudia Uribe-Touri
Foto di una piccola stanza da bagno con doccia minimalista con lavabo rettangolare, consolle stile comò, vasca da incasso, vasca/doccia, WC sospeso, piastrelle beige, piastrelle in ceramica, pareti bianche, parquet chiaro, ante bianche, top in quarzo composito e doccia aperta
Foto di una piccola stanza da bagno con doccia minimalista con lavabo rettangolare, consolle stile comò, vasca da incasso, vasca/doccia, WC sospeso, piastrelle beige, piastrelle in ceramica, pareti bianche, parquet chiaro, ante bianche, top in quarzo composito e doccia aperta
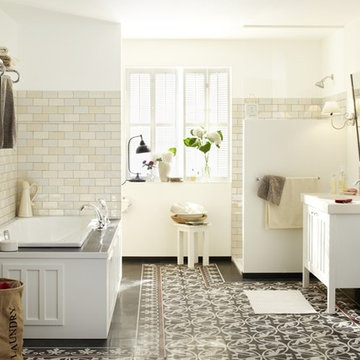
Nostalgisches Bad mit Terrazzofliesen
Esempio di una stanza da bagno con doccia country di medie dimensioni con ante a filo, ante bianche, vasca da incasso, doccia alcova, pistrelle in bianco e nero, piastrelle di cemento, pareti bianche, lavabo rettangolare e top in superficie solida
Esempio di una stanza da bagno con doccia country di medie dimensioni con ante a filo, ante bianche, vasca da incasso, doccia alcova, pistrelle in bianco e nero, piastrelle di cemento, pareti bianche, lavabo rettangolare e top in superficie solida
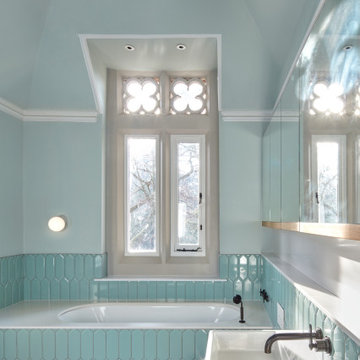
Immagine di una grande stanza da bagno per bambini classica con ante di vetro, vasca da incasso, WC sospeso, piastrelle blu, piastrelle in gres porcellanato, pareti blu, pavimento in gres porcellanato, lavabo rettangolare, pavimento grigio, mobile bagno incassato e soffitto a cassettoni
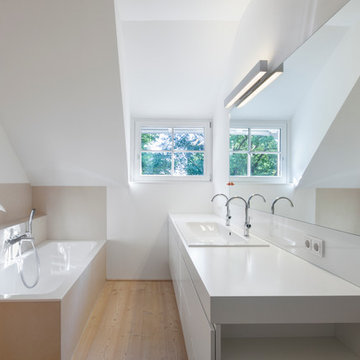
Jens Kirchner
Esempio di una stanza da bagno minimal di medie dimensioni con ante lisce, ante bianche, vasca da incasso, pareti bianche, pavimento in legno massello medio e lavabo rettangolare
Esempio di una stanza da bagno minimal di medie dimensioni con ante lisce, ante bianche, vasca da incasso, pareti bianche, pavimento in legno massello medio e lavabo rettangolare
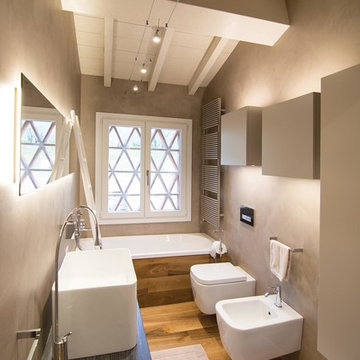
Un bagno in legno e resina. Resina cementizia spatolata color tortora rosato per le pareti fino al soffitto inclinato con travi a vista sbiancate. Faretti su cavi a soffitto, specchio retroilluminato e arredi con illuminazione integrata su disegno del nostro Studio di architettura e Interior Design. Grande Lavello possiato su mensolone in grès effetto pietra.... rubinetto GOCCIA di Gessi e il nuovissimo termoarredo a scaletta elettrico di Tubes!
Foto: RBS Photo
Stanze da Bagno con vasca da incasso e lavabo rettangolare - Foto e idee per arredare
7