Stanze da Bagno con vasca da incasso e doccia doppia - Foto e idee per arredare
Filtra anche per:
Budget
Ordina per:Popolari oggi
161 - 180 di 3.637 foto
1 di 3

Esempio di una stanza da bagno padronale contemporanea di medie dimensioni con ante lisce, vasca da incasso, doccia doppia, pareti beige, lavabo sottopiano, doccia aperta, ante grigie, piastrelle grigie, piastrelle in travertino, pavimento in travertino e pavimento grigio
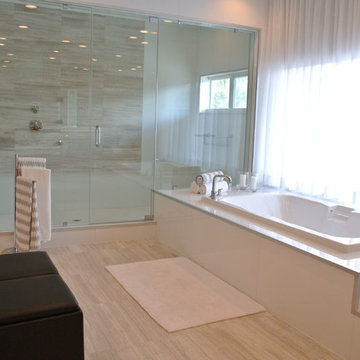
A TOUCHDOWN BY DESIGN
Interior design by Jennifer Corredor, J Design Group, Coral Gables, Florida
Text by Christine Davis
Photography by Pablo Corredor Miami, Florida
What did Detroit Lions linebacker, Stephen Tulloch, do when he needed a decorator for his new Miami 10,000-square-foot home? He tackled the situation by hiring interior designer Jennifer Corredor. Never defensive, he let her have run of the field. “He’d say, ‘Jen, do your thing,’” she says. And she did it well.
The first order of the day was to get a lay of the land and a feel for what he wanted. For his primary residence, Tulloch chose a home in Pinecrest, Florida. — a great family neighborhood known for its schools and ample lot sizes. “His lot is huge,” Corredor says. “He could practice his game there if he wanted.”
A laidback feeling permeates the suburban village, where mostly Mediterranean homes intermix with a few modern styles. With views toward the pool and a landscaped yard, Tulloch’s 10,000-square-foot home touches on both, a Mediterranean exterior with chic contemporary interiors.
Step inside, where high ceilings and a sculptural stairway with oak treads and linear spindles immediately capture the eye. “Knowing he was more inclined toward an uncluttered look, and taking into consideration his age and lifestyle, I naturally took the path of choosing more modern furnishings,” the designer says.
In the dining room, Tulloch specifically asked for a round table and Corredor found “Xilos Simplice” by Maxalto, a table that seats six to eight and has a Lazy Susan.
And just past the stairway, two armless chairs from Calligaris and a semi-round sofa shape the living room. In keeping with Tulloch’s desire for a simple no-fuss lifestyle, leather is often used for upholstery. “He preferred wipe-able areas,” she says. “Nearly everything in the living room is clad in leather.”
An architecturally striking, oak-coffered ceiling warms the family room, while Saturnia marble flooring grounds the space in cool comfort. “Since it’s just off the kitchen, this relaxed space provides the perfect place for family and friends to congregate — somewhere to hang out,” Corredor says. The deep-seated sofa wrapped in tan leather and Minotti armchairs in white join a pair of linen-clad ottomans for ample seating.
With eight bedrooms in the home, there was “plenty of space to repurpose,” Corredor says. “Five are used for sleeping quarters, but the others have been converted into a billiard room, a home office and the memorabilia room.” On the first floor, the billiard room is set for fun and entertainment with doors that open to the pool area.
The memorabilia room presented quite a challenge. Undaunted, Corredor delved into a seemingly never-ending collection of mementos to create a tribute to Tulloch’s career. “His team colors are blue and white, so we used those colors in this space,” she says.
In a nod to Tulloch’s career on and off the field, his home office displays awards, recognition plaques and photos from his foundation. A Copenhagen desk, Herman Miller chair and leather-topped credenza further an aura of masculinity.
All about relaxation, the master bedroom would not be complete without its own sitting area for viewing sports updates or late-night movies. Here, lounge chairs recline to create the perfect spot for Tulloch to put his feet up and watch TV. “He wanted it to be really comfortable,” Corredor says
A total redo was required in the master bath, where the now 12-foot-long shower is a far cry from those in a locker room. “This bath is more like a launching pad to get you going in the morning,” Corredor says.
“All in all, it’s a fun, warm and beautiful environment,” the designer says. “I wanted to create something unique, that would make my client proud and happy.” In Tulloch’s world, that’s a touchdown.
Your friendly Interior design firm in Miami at your service.
Contemporary - Modern Interior designs.
Top Interior Design Firm in Miami – Coral Gables.
Office,
Offices,
Kitchen,
Kitchens,
Bedroom,
Bedrooms,
Bed,
Queen bed,
King Bed,
Single bed,
House Interior Designer,
House Interior Designers,
Home Interior Designer,
Home Interior Designers,
Residential Interior Designer,
Residential Interior Designers,
Modern Interior Designers,
Miami Beach Designers,
Best Miami Interior Designers,
Miami Beach Interiors,
Luxurious Design in Miami,
Top designers,
Deco Miami,
Luxury interiors,
Miami modern,
Interior Designer Miami,
Contemporary Interior Designers,
Coco Plum Interior Designers,
Miami Interior Designer,
Sunny Isles Interior Designers,
Pinecrest Interior Designers,
Interior Designers Miami,
J Design Group interiors,
South Florida designers,
Best Miami Designers,
Miami interiors,
Miami décor,
Miami Beach Luxury Interiors,
Miami Interior Design,
Miami Interior Design Firms,
Beach front,
Top Interior Designers,
top décor,
Top Miami Decorators,
Miami luxury condos,
Top Miami Interior Decorators,
Top Miami Interior Designers,
Modern Designers in Miami,
modern interiors,
Modern,
Pent house design,
white interiors,
Miami, South Miami, Miami Beach, South Beach, Williams Island, Sunny Isles, Surfside, Fisher Island, Aventura, Brickell, Brickell Key, Key Biscayne, Coral Gables, CocoPlum, Coconut Grove, Pinecrest, Miami Design District, Golden Beach, Downtown Miami, Miami Interior Designers, Miami Interior Designer, Interior Designers Miami, Modern Interior Designers, Modern Interior Designer, Modern interior decorators, Contemporary Interior Designers, Interior decorators, Interior decorator, Interior designer, Interior designers, Luxury, modern, best, unique, real estate, decor
J Design Group – Miami Interior Design Firm – Modern – Contemporary
Contact us: (305) 444-4611
http://www.JDesignGroup.com
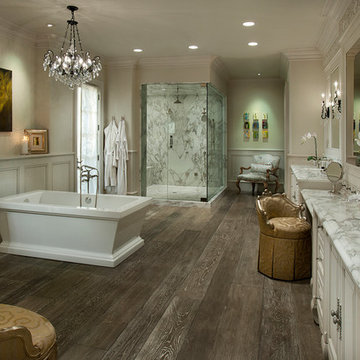
Every luxury home needs a master suite, and what a master suite without a luxurious master bath?! Fratantoni Luxury Estates design-builds the most elegant Master Bathrooms in Arizona!
For more inspiring photos and bathroom ideas follow us on Facebook, Pinterest, Twitter and Instagram!
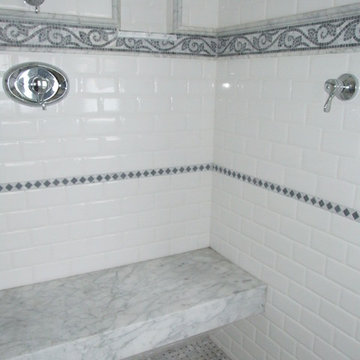
Built in niche and shower bench means a little more time spent in this shower. Homeowner selected classic period materials.
Photo Credit: N. Leonard

Surfers End Master Bath
Paul S. Bartholomew Photography, Inc.
Ispirazione per una stanza da bagno padronale stile marino di medie dimensioni con ante di vetro, ante in legno scuro, top in pietra calcarea, piastrelle beige, lastra di pietra, vasca da incasso, WC monopezzo, lavabo a bacinella, pareti bianche, pavimento in travertino, doccia doppia e pavimento beige
Ispirazione per una stanza da bagno padronale stile marino di medie dimensioni con ante di vetro, ante in legno scuro, top in pietra calcarea, piastrelle beige, lastra di pietra, vasca da incasso, WC monopezzo, lavabo a bacinella, pareti bianche, pavimento in travertino, doccia doppia e pavimento beige
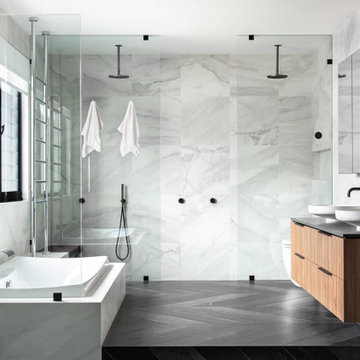
Contemporary Ensuite
Esempio di una grande stanza da bagno padronale minimal con ante lisce, ante in legno scuro, vasca da incasso, doccia doppia, piastrelle bianche, piastrelle di marmo, pavimento in gres porcellanato, top in granito, pavimento nero, doccia aperta, top nero, nicchia, due lavabi, mobile bagno sospeso e lavabo a bacinella
Esempio di una grande stanza da bagno padronale minimal con ante lisce, ante in legno scuro, vasca da incasso, doccia doppia, piastrelle bianche, piastrelle di marmo, pavimento in gres porcellanato, top in granito, pavimento nero, doccia aperta, top nero, nicchia, due lavabi, mobile bagno sospeso e lavabo a bacinella
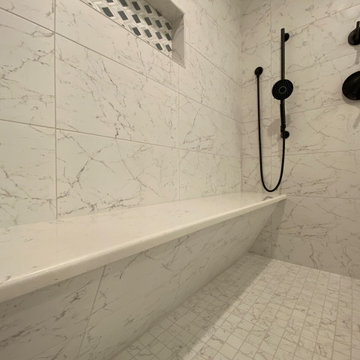
This Master Suite while being spacious, was poorly planned in the beginning. Master Bathroom and Walk-in Closet were small relative to the Bedroom size. Bathroom, being a maze of turns, offered a poor traffic flow. It only had basic fixtures and was never decorated to look like a living space. Geometry of the Bedroom (long and stretched) allowed to use some of its' space to build two Walk-in Closets while the original walk-in closet space was added to adjacent Bathroom. New Master Bathroom layout has changed dramatically (walls, door, and fixtures moved). The new space was carefully planned for two people using it at once with no sacrifice to the comfort. New shower is huge. It stretches wall-to-wall and has a full length bench with granite top. Frame-less glass enclosure partially sits on the tub platform (it is a drop-in tub). Tiles on the walls and on the floor are of the same collection. Elegant, time-less, neutral - something you would enjoy for years. This selection leaves no boundaries on the decor. Beautiful open shelf vanity cabinet was actually made by the Home Owners! They both were actively involved into the process of creating their new oasis. New Master Suite has two separate Walk-in Closets. Linen closet which used to be a part of the Bathroom, is now accessible from the hallway. Master Bedroom, still big, looks stunning. It reflects taste and life style of the Home Owners and blends in with the overall style of the House. Some of the furniture in the Bedroom was also made by the Home Owners.
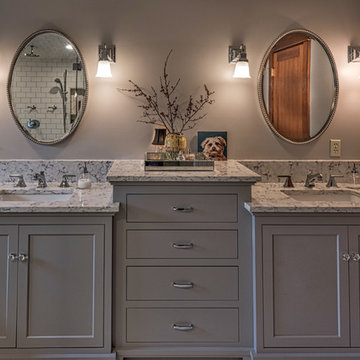
This master bathroom was a such a pleasure to design. The split level marble vanity adds depth and character to the space. Polished nickel hardware keeps the space feeling classic along with the polished nickel drawer handles. Crystal knobs add a splash of elegance alone with the beaded oval nickel bathroom mirrors. The polished nickel wall sconces feel like they where original to the house. Subway tile was used in the shower and the face of the bathtub to keep with historical design elements of this 1906 beauty.
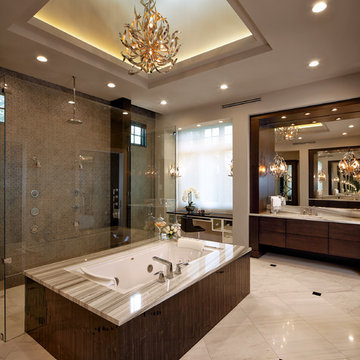
Ispirazione per una grande stanza da bagno padronale chic con ante lisce, ante in legno bruno, vasca da incasso, doccia doppia, WC a due pezzi, piastrelle grigie, piastrelle a mosaico, pareti beige, pavimento in marmo, lavabo sottopiano, top in marmo, pavimento beige e porta doccia a battente
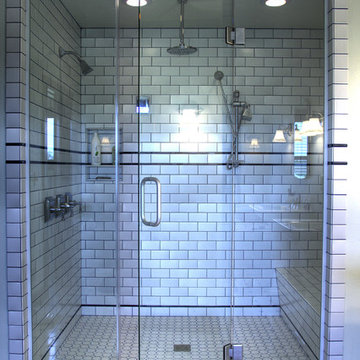
Jake Rhode
Foto di una stanza da bagno padronale classica di medie dimensioni con doccia doppia, piastrelle bianche, piastrelle diamantate, pareti bianche, pavimento con piastrelle in ceramica, vasca da incasso, WC a due pezzi e top piastrellato
Foto di una stanza da bagno padronale classica di medie dimensioni con doccia doppia, piastrelle bianche, piastrelle diamantate, pareti bianche, pavimento con piastrelle in ceramica, vasca da incasso, WC a due pezzi e top piastrellato
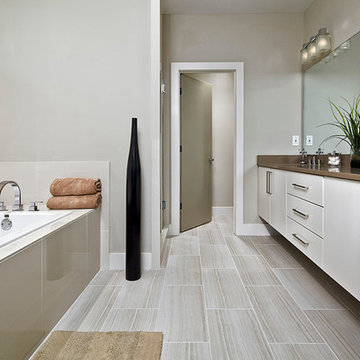
The master bathroom of a new Industrial Modern style home features floating double vanity with quartz countertop and Grohe plumbing fixtures, modern light fixtures, oversized soaking tub, linen closet, separate water closet and tiled shower with built-in bench, double shower heads including rain shower head and frameless glass surround. Designed & Built by Epic Development, Interior Staging by Mike Horton, Photo by Brian Gassel
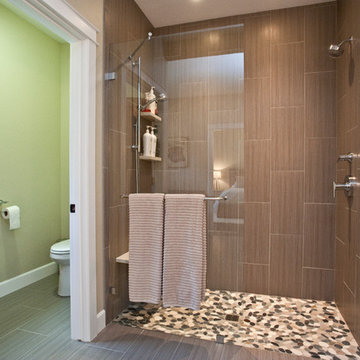
Photography Lynn Donaldson
* Full sized mirror on back of sliding door
* Knotty Alder custom cabinet
* Quartz countertops
* Undermount sinks
* Danze faucets and fixtures
* Jacuzzi rectangle tub (Lowes)
* Grasscloth II tile in smoke from the Venetian Architectural collection
* Pottery Barn Medicine Cabinets
* Sconce light fixtures

Like many California ranch homes built in the 1950s, this original master bathroom was not really a "master bath." My clients, who only three years ago purchased the home from the family of the original owner, were saddled with a small, dysfunctional space. Chief among the dysfunctions: a vanity only 30" high, and an inconveniently placed window that forced the too-low vanity mirror to reflect only the waist and partial torso--not the face--of anyone standing in front of it. They wanted not only a more spacious bathroom but a bedroom as well, so we worked in tandem with an architect and contractor to come up with a fantastic new space: a true Master Suite. In order to refine a design concept for the soon-to-be larger space, and thereby narrow down material choices, my clients and I had a brainstorming session: we spoke of an elegant Old World/ European bedroom and bathroom, a luxurious bath that would reference a Roman spa, and finally the idea of a Hammam was brought into the mix. We blended these ideas together in oil-rubbed bronze fixtures, and a tiny tile mosaic in beautiful Bursa Beige marble from Turkey and white Thassos marble from Greece. The new generously sized bathroom boasts a jetted soaking tub, a very large walk-in shower, a double-sided fireplace (facing the tub on the bath side), and a luxurious 8' long vanity with double sinks and a storage tower.
The vanity wall is covered with a mosaic vine pattern in a beautiful Bursa Beige marble from Turkey and white Thassos marble from Greece,. The custom Larson Juhl framed mirrors are flanked by gorgeous hand-wrought scones from Hubbardton Forge which echo the vine and leaf pattern in the mosaic. And the vanity itself features an LED strip in the toe-kick which allows one to see in the middle of the night without having to turn on a shockingly bright overhead fixture. At the other end of the master bath, a luxurious jetted tub nestles by a fireplace in the bay window area. Views of my clients' garden can be seen while soaking in bubbles. The over-sized walk-in shower features a paneled wainscoting effect which I designed in Crema Marfil marble. The vine mosaic continues in the shower, topped by green onyx squares. A rainshower head and a hand-held spray on a bar provides showering options. The shower floor slopes gently in one direction toward a hidden linear drain; this allows the floor to be read as a continuation of the main space, without being interrupted by a center drain.
Photo by Bernardo Grijalva
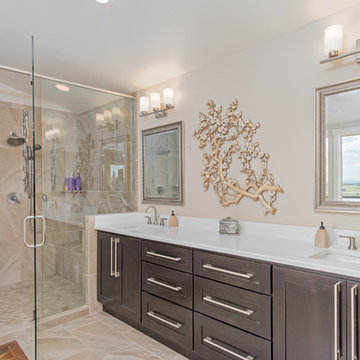
Idee per una grande stanza da bagno padronale chic con piastrelle marroni, top bianco, ante in stile shaker, ante marroni, vasca da incasso, doccia doppia, pareti beige, lavabo sottopiano, top in superficie solida, pavimento beige e porta doccia a battente
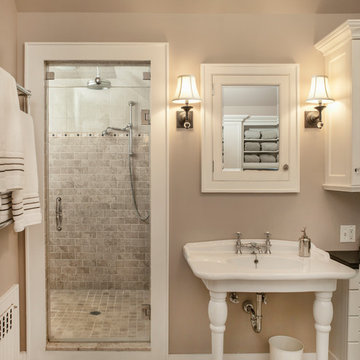
Master bath with steam shower, two sinks, built in tub, built in radiators, built in medicine cabinets,
Esempio di una grande stanza da bagno padronale classica con ante lisce, ante bianche, vasca da incasso, doccia doppia, WC monopezzo, piastrelle beige, piastrelle in ceramica, pareti beige, pavimento con piastrelle in ceramica, lavabo a consolle, top in granito, pavimento multicolore, porta doccia a battente e top nero
Esempio di una grande stanza da bagno padronale classica con ante lisce, ante bianche, vasca da incasso, doccia doppia, WC monopezzo, piastrelle beige, piastrelle in ceramica, pareti beige, pavimento con piastrelle in ceramica, lavabo a consolle, top in granito, pavimento multicolore, porta doccia a battente e top nero
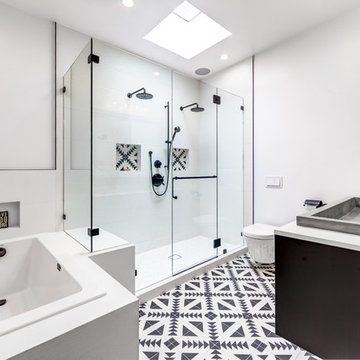
Foto di una stanza da bagno padronale contemporanea con vasca da incasso, doccia doppia, WC sospeso, pareti bianche, lavabo integrato, pavimento bianco, porta doccia a battente e top bianco
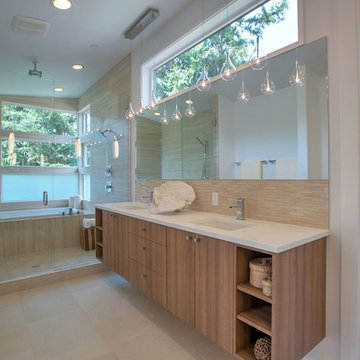
Idee per una grande stanza da bagno padronale moderna con ante lisce, ante in legno scuro, vasca da incasso, doccia doppia, piastrelle marroni, piastrelle in gres porcellanato, pareti grigie, pavimento con piastrelle in ceramica, lavabo sottopiano, top in quarzo composito, pavimento beige, porta doccia a battente e top bianco
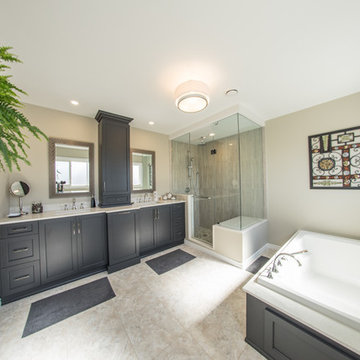
JDPworks
Immagine di una grande stanza da bagno padronale minimalista con lavabo sottopiano, ante con riquadro incassato, ante in legno bruno, top in quarzo composito, vasca da incasso, doccia doppia, WC monopezzo, piastrelle beige, pareti grigie e pavimento in pietra calcarea
Immagine di una grande stanza da bagno padronale minimalista con lavabo sottopiano, ante con riquadro incassato, ante in legno bruno, top in quarzo composito, vasca da incasso, doccia doppia, WC monopezzo, piastrelle beige, pareti grigie e pavimento in pietra calcarea
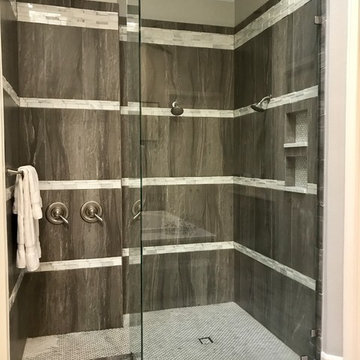
Esempio di una grande stanza da bagno padronale moderna con ante lisce, ante grigie, vasca da incasso, doccia doppia, WC a due pezzi, piastrelle grigie, piastrelle in gres porcellanato, pareti grigie, pavimento in gres porcellanato, lavabo a bacinella, top in marmo, pavimento grigio, doccia aperta e top grigio
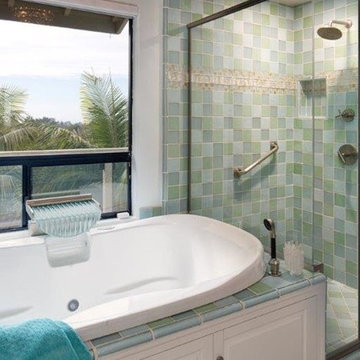
This bathroom was totally gutted and build from scratch off the master bedroom. We install a large two person Jacuzzi tub with a glass waterfall faucet that overlooks the beautiful ocean view. The glass tiles and inset border are from Ocean Glass. The small ball shaped crystal chandelier was added for a little bling!
Stanze da Bagno con vasca da incasso e doccia doppia - Foto e idee per arredare
9