Stanze da Bagno con vasca ad angolo e doccia a filo pavimento - Foto e idee per arredare
Filtra anche per:
Budget
Ordina per:Popolari oggi
81 - 100 di 874 foto
1 di 3
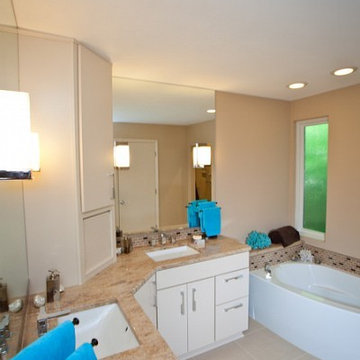
Ray Strawbridge Commercial Photography
This wonderful master bathroom remodel has beautiful custom color Showplace Cabinets with the Milan door style.
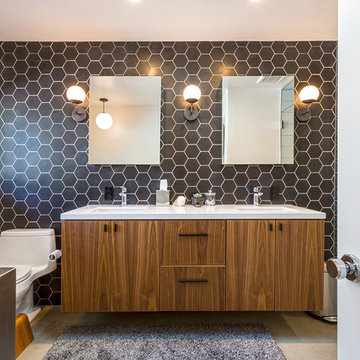
Floating vanity at master bath.
Rick Brazil Photography
Esempio di una stanza da bagno padronale moderna con ante lisce, ante in legno bruno, vasca ad angolo, doccia a filo pavimento, WC monopezzo, piastrelle nere, pareti nere, pavimento in cemento, lavabo sottopiano, pavimento grigio e doccia aperta
Esempio di una stanza da bagno padronale moderna con ante lisce, ante in legno bruno, vasca ad angolo, doccia a filo pavimento, WC monopezzo, piastrelle nere, pareti nere, pavimento in cemento, lavabo sottopiano, pavimento grigio e doccia aperta
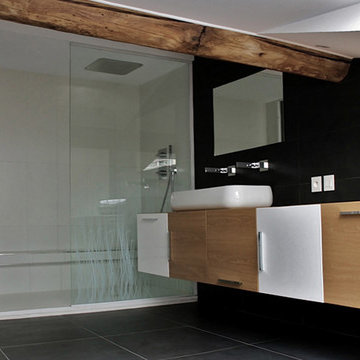
Salle de bain carrelée sous rempant. Création d'un meuble de salle de bain. Sébastien Belle
Idee per una stanza da bagno con doccia design di medie dimensioni con WC sospeso, piastrelle grigie, lavabo da incasso, ante nere, vasca ad angolo, doccia a filo pavimento, pareti bianche, pavimento con piastrelle in ceramica e top piastrellato
Idee per una stanza da bagno con doccia design di medie dimensioni con WC sospeso, piastrelle grigie, lavabo da incasso, ante nere, vasca ad angolo, doccia a filo pavimento, pareti bianche, pavimento con piastrelle in ceramica e top piastrellato
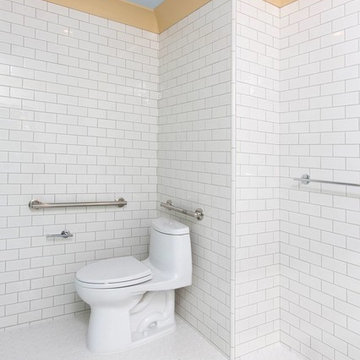
Interior Design By LoriDennis.com
Safety grab bars don't have to look like a hospital. These brushed nickel bars are super stylish with engraved notching on the ends.
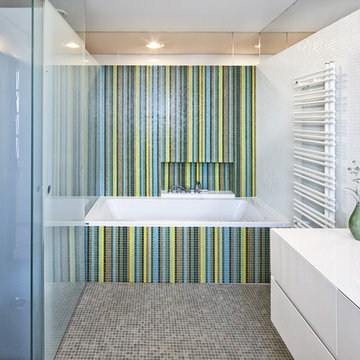
Sanierung denkmalgeschützter Villa von Barry Dierks
Das Gebäude aus dem Jahr 1926 beeindruckt nicht nur durch seine herrliche Lage an der französischen Riviera, sondern ist auch im Hinblick auf seine Historie etwas Besonderes. Die Villa Le Trident ist die erste von zahlreichen Villen, die der amerikanische Architekt Barry Dierks an der Mittelmeerküste gebaut und auch selbst bewohnt hat. Im Vordergrund der Sanierung stand, dieses architektonische Erbe zu wahren und dem Gebäude zugleich ein modernes Ambiente zu verleihen. Von außen besticht die Villa von Barry Dierks nach wie vor mit ihrer „weißen Architektur“. Weiträumig, lichtdurchflutet und von schlichter Eleganz ist der vorherrschende Raumeindruck seit der Umgestaltung. Für einen fließenden Übergang der unterschiedlichen Bereiche wurden bestehende Innenwände im Erd- und Obergeschoss entfernt. Lange Fensterfronten, weiße Möbel, weiß lasierte Eichenmassivholzdielen und Glaselemente verleihen den Räumen eine helle und ruhige Atmosphäre. Markante Akzente in diesem reduziert gestalteten Ambiente setzen einzelne Elemente wie Möbel, ein von der Decke abgehängter Kamin sowie das von den Architekten gestaltete Wandelement in der Bibliothek. Blickfang auf beiden Ebenen sind die mit Teakholz verkleideten, frei stehenden Kuben. Sie erinnern in ihrer Materialität an einen Schiffsrumpf und stellen so einen lokalen Bezug her.
Bauleitung
OLAN Office Architectes, Théoule-sur-Mer/F
Bauzeit
2012 bis 2014
Bruttogrundfläche
ca. 330 m²
Bruttorauminhalt
1.155 m³
Leistungsphase
1 bis 8
Projektteam
Anke Pfudel-Tillmanns (Projektleitung), Simone Stich
Fotograf/en
Uwe Ditz
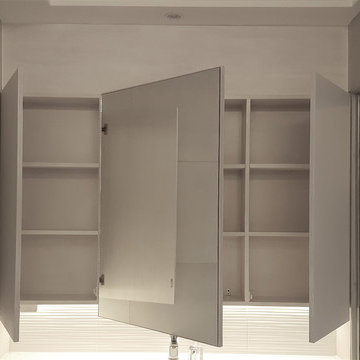
Foto di una stanza da bagno padronale moderna di medie dimensioni con ante lisce, ante bianche, vasca ad angolo, doccia a filo pavimento, WC a due pezzi, piastrelle bianche, piastrelle in ceramica, lavabo sottopiano, top in marmo e porta doccia a battente
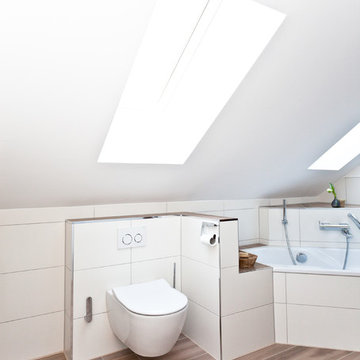
Helles Dachbadezimmer mit einer Minibadewanne und verkürztem WC.
Idee per una piccola stanza da bagno con doccia minimal con doccia a filo pavimento, piastrelle in ceramica, vasca ad angolo, WC a due pezzi, piastrelle bianche, pareti bianche e pavimento marrone
Idee per una piccola stanza da bagno con doccia minimal con doccia a filo pavimento, piastrelle in ceramica, vasca ad angolo, WC a due pezzi, piastrelle bianche, pareti bianche e pavimento marrone
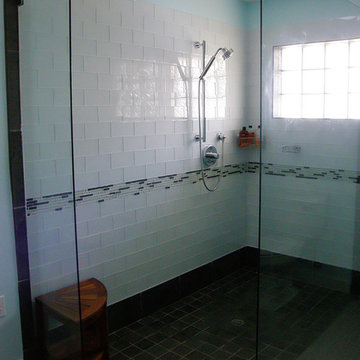
Master bathroom - walk-in shower.
A small, dark master bathroom was transformed into a bright, light-filled, modern space with a spa-like feel and subtle Asian influences.
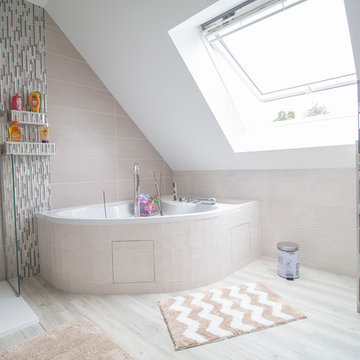
Esempio di una grande stanza da bagno padronale contemporanea con vasca ad angolo, doccia a filo pavimento, WC sospeso, piastrelle beige, piastrelle in ceramica, pareti beige, pavimento con piastrelle in ceramica, top piastrellato e porta doccia a battente
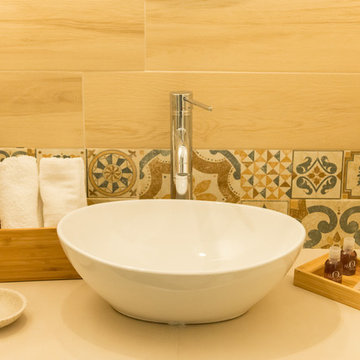
Immagini della doccia a vista della camera Nest Room del B&B Break For Two ad Agropoli (SA)
Ispirazione per una piccola stanza da bagno con doccia mediterranea con nessun'anta, ante bianche, vasca ad angolo, doccia a filo pavimento, WC a due pezzi, piastrelle beige, piastrelle in gres porcellanato, pareti bianche, pavimento in gres porcellanato, lavabo a bacinella, top in legno, pavimento beige, porta doccia a battente e top bianco
Ispirazione per una piccola stanza da bagno con doccia mediterranea con nessun'anta, ante bianche, vasca ad angolo, doccia a filo pavimento, WC a due pezzi, piastrelle beige, piastrelle in gres porcellanato, pareti bianche, pavimento in gres porcellanato, lavabo a bacinella, top in legno, pavimento beige, porta doccia a battente e top bianco

Twin Peaks House is a vibrant extension to a grand Edwardian homestead in Kensington.
Originally built in 1913 for a wealthy family of butchers, when the surrounding landscape was pasture from horizon to horizon, the homestead endured as its acreage was carved up and subdivided into smaller terrace allotments. Our clients discovered the property decades ago during long walks around their neighbourhood, promising themselves that they would buy it should the opportunity ever arise.
Many years later the opportunity did arise, and our clients made the leap. Not long after, they commissioned us to update the home for their family of five. They asked us to replace the pokey rear end of the house, shabbily renovated in the 1980s, with a generous extension that matched the scale of the original home and its voluminous garden.
Our design intervention extends the massing of the original gable-roofed house towards the back garden, accommodating kids’ bedrooms, living areas downstairs and main bedroom suite tucked away upstairs gabled volume to the east earns the project its name, duplicating the main roof pitch at a smaller scale and housing dining, kitchen, laundry and informal entry. This arrangement of rooms supports our clients’ busy lifestyles with zones of communal and individual living, places to be together and places to be alone.
The living area pivots around the kitchen island, positioned carefully to entice our clients' energetic teenaged boys with the aroma of cooking. A sculpted deck runs the length of the garden elevation, facing swimming pool, borrowed landscape and the sun. A first-floor hideout attached to the main bedroom floats above, vertical screening providing prospect and refuge. Neither quite indoors nor out, these spaces act as threshold between both, protected from the rain and flexibly dimensioned for either entertaining or retreat.
Galvanised steel continuously wraps the exterior of the extension, distilling the decorative heritage of the original’s walls, roofs and gables into two cohesive volumes. The masculinity in this form-making is balanced by a light-filled, feminine interior. Its material palette of pale timbers and pastel shades are set against a textured white backdrop, with 2400mm high datum adding a human scale to the raked ceilings. Celebrating the tension between these design moves is a dramatic, top-lit 7m high void that slices through the centre of the house. Another type of threshold, the void bridges the old and the new, the private and the public, the formal and the informal. It acts as a clear spatial marker for each of these transitions and a living relic of the home’s long history.
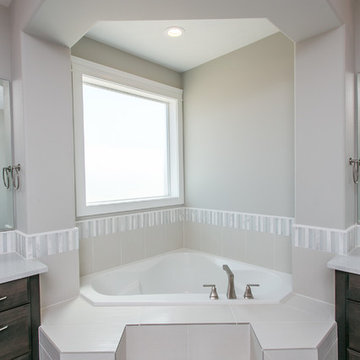
Foto di una grande stanza da bagno padronale classica con ante con riquadro incassato, ante in legno bruno, vasca ad angolo, doccia a filo pavimento, WC a due pezzi, piastrelle verdi, piastrelle di vetro, pareti grigie, pavimento in gres porcellanato, lavabo sottopiano, top in quarzo composito, pavimento grigio, doccia aperta e top bianco
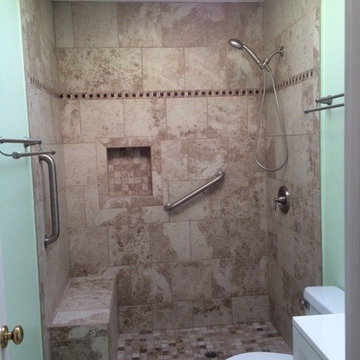
Idee per una piccola stanza da bagno con doccia industriale con ante con bugna sagomata, ante bianche, vasca ad angolo, doccia a filo pavimento, WC monopezzo, piastrelle gialle, piastrelle a mosaico, pareti bianche, pavimento con piastrelle in ceramica, lavabo da incasso e top in quarzo composito
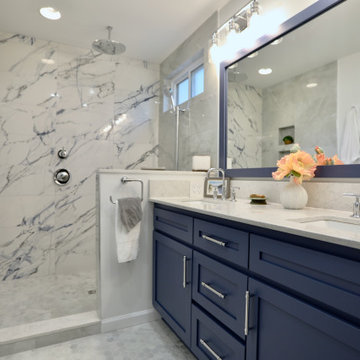
Foto di una grande stanza da bagno padronale contemporanea con ante con riquadro incassato, ante blu, vasca ad angolo, doccia a filo pavimento, WC monopezzo, piastrelle multicolore, piastrelle di marmo, pareti bianche, pavimento con piastrelle in ceramica, lavabo sottopiano, top in granito, pavimento bianco, doccia aperta, top bianco, due lavabi e mobile bagno incassato
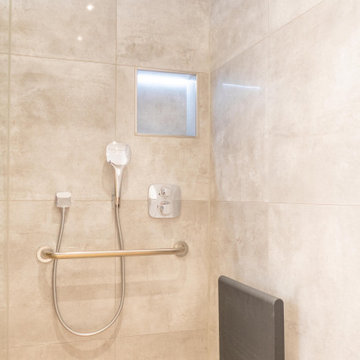
Idee per una stanza da bagno contemporanea con ante bianche, vasca ad angolo, doccia a filo pavimento, WC a due pezzi, piastrelle grigie, pareti bianche, pavimento con piastrelle effetto legno, lavabo a bacinella, doccia aperta, nicchia e un lavabo
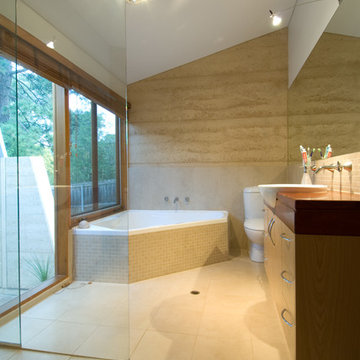
Idee per una stanza da bagno padronale minimal con ante lisce, ante in legno bruno, vasca ad angolo, piastrelle beige, pareti beige, doccia a filo pavimento, WC a due pezzi, pavimento con piastrelle in ceramica, lavabo integrato, top in legno e doccia aperta
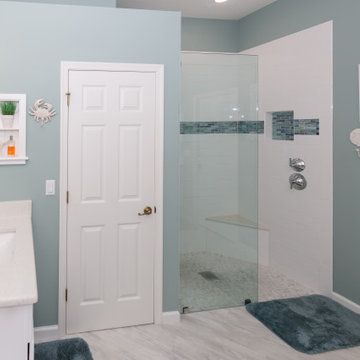
The artisan white subway tile was chosen to give the shower walls a textured feel and extended to the height of the wall to the toilet room, making the shower feel larger. The blue glass accent tile was extended into the back of the shower niche for some additional color. Polished chrome shower fixtures were chosen to match the new vanity and bathtub faucets. A large 6" square shower drain replaced the smaller 4" drain for easier drainage. The sand dollar and crab robe hooks add another dimension to the coastal feel the homeowner wanted.
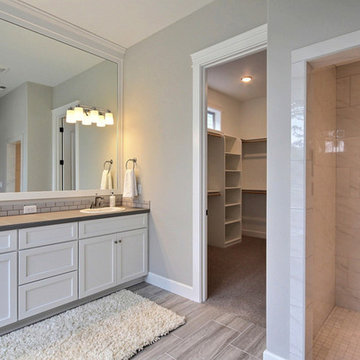
Tile Countertops + Flooring by Macadam Floor & Design - https://goo.gl/r5rCto
Faucets by Delta - https://goo.gl/6LUyJ5
Ashlyn Series - https://goo.gl/ZO9CLF
Custom Storage by Northwoods Cabinets - https://goo.gl/tkQPFk
Paint by Sherwin Williams - https://goo.gl/nb9e74
Windows by Milgard Window + Door - https://goo.gl/fYU68l
Style Line Series - https://goo.gl/ISdDZL
Supplied by TroyCo - https://goo.gl/wihgo9
Lighting by Destination Lighting - https://goo.gl/mA8XYX
Furnishings by Uttermost - https://goo.gl/46Fi0h
Lexington - https://goo.gl/n24xdU
and Emerald Home Furnishings - https://goo.gl/tTPKar
Designed & Built by Cascade West Development Inc
Cascade West Facebook: https://goo.gl/MCD2U1
Cascade West Website: https://goo.gl/XHm7Un
Photography by ExposioHDR - Portland, Or
Exposio Facebook: https://goo.gl/SpSvyo
Exposio Website: https://goo.gl/Cbm8Ya
Original Plans by Alan Mascord Design Associates - https://goo.gl/Fg3nFk
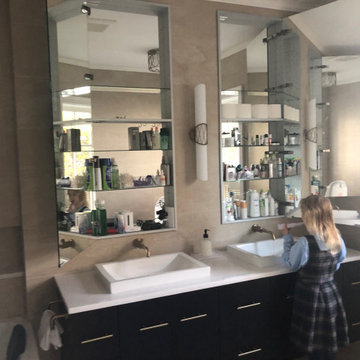
Bathroom Features The SIDLER Tall Mirrored Cabinet. Bathroom Remodel by Architect Linda Spring, Easton, MD
Immagine di un'ampia stanza da bagno padronale design con ante in stile shaker, ante marroni, vasca ad angolo, doccia a filo pavimento, WC a due pezzi, piastrelle beige, piastrelle in ceramica, pareti beige, pavimento con piastrelle in ceramica, lavabo a bacinella, top in granito, pavimento beige, porta doccia a battente, top bianco, nicchia, due lavabi, mobile bagno sospeso e soffitto ribassato
Immagine di un'ampia stanza da bagno padronale design con ante in stile shaker, ante marroni, vasca ad angolo, doccia a filo pavimento, WC a due pezzi, piastrelle beige, piastrelle in ceramica, pareti beige, pavimento con piastrelle in ceramica, lavabo a bacinella, top in granito, pavimento beige, porta doccia a battente, top bianco, nicchia, due lavabi, mobile bagno sospeso e soffitto ribassato
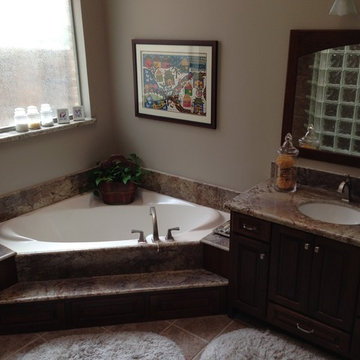
Idee per una stanza da bagno padronale classica di medie dimensioni con ante con bugna sagomata, ante in legno bruno, vasca ad angolo, doccia a filo pavimento, piastrelle beige, piastrelle marroni, lastra di pietra, pareti beige, pavimento con piastrelle in ceramica, lavabo sottopiano e top in granito
Stanze da Bagno con vasca ad angolo e doccia a filo pavimento - Foto e idee per arredare
5