Stanze da Bagno con vasca ad angolo e doccia a filo pavimento - Foto e idee per arredare
Filtra anche per:
Budget
Ordina per:Popolari oggi
41 - 60 di 874 foto
1 di 3
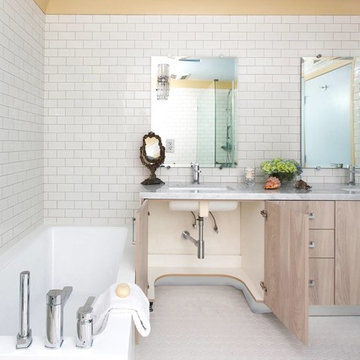
Interior Design By LoriDennis.com. Note how cabinets open for wheelchair accessibility.
Ispirazione per una stanza da bagno chic con lavabo sottopiano, ante lisce, top in marmo, vasca ad angolo, doccia a filo pavimento, WC monopezzo, piastrelle bianche, piastrelle in ceramica e ante in legno chiaro
Ispirazione per una stanza da bagno chic con lavabo sottopiano, ante lisce, top in marmo, vasca ad angolo, doccia a filo pavimento, WC monopezzo, piastrelle bianche, piastrelle in ceramica e ante in legno chiaro
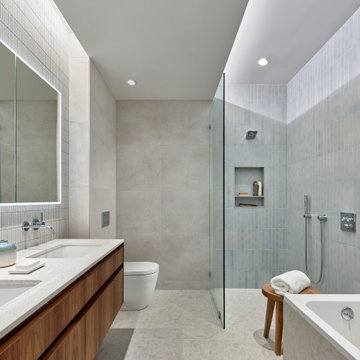
The renovated bath offers a warm, midcentury modern aesthetic, with spa-like amenities. To compensate for the bathroom’s lack of natural light, a central portion of the ceiling was lowered with cove lighting added to create the impression of sunlight filtering down. The technique serves to visually heighten the room and make the ceiling look taller. An open-concept zero-threshold shower visually enlarges the room and physically enlarges the area dedicated to the shower.
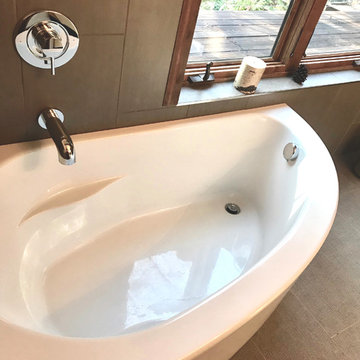
The Neptune Corner tub, tulip shaped, drain at small end.
ZD Photography
Idee per una stanza da bagno padronale chic di medie dimensioni con ante lisce, ante bianche, vasca ad angolo, doccia a filo pavimento, piastrelle marroni, piastrelle a mosaico, pareti multicolore, pavimento in gres porcellanato, lavabo a bacinella, top in granito, pavimento grigio, doccia aperta, top bianco e WC a due pezzi
Idee per una stanza da bagno padronale chic di medie dimensioni con ante lisce, ante bianche, vasca ad angolo, doccia a filo pavimento, piastrelle marroni, piastrelle a mosaico, pareti multicolore, pavimento in gres porcellanato, lavabo a bacinella, top in granito, pavimento grigio, doccia aperta, top bianco e WC a due pezzi

A custom primary bathroom with granite countertops and porcelain tile flooring.
Idee per una stanza da bagno padronale classica di medie dimensioni con ante con riquadro incassato, ante marroni, vasca ad angolo, doccia a filo pavimento, WC a due pezzi, piastrelle bianche, pareti gialle, lavabo sottopiano, top in granito, pavimento bianco, porta doccia a battente, top multicolore, nicchia, due lavabi, mobile bagno incassato, piastrelle in gres porcellanato e pavimento in gres porcellanato
Idee per una stanza da bagno padronale classica di medie dimensioni con ante con riquadro incassato, ante marroni, vasca ad angolo, doccia a filo pavimento, WC a due pezzi, piastrelle bianche, pareti gialle, lavabo sottopiano, top in granito, pavimento bianco, porta doccia a battente, top multicolore, nicchia, due lavabi, mobile bagno incassato, piastrelle in gres porcellanato e pavimento in gres porcellanato
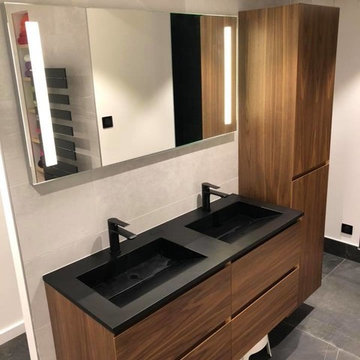
Rénovation complète de maison ancienne. Ouvrir les murs pour la création d’un nouvel espace pour cette famille, d’une nouvelle atmosphère et ambiance.
Dans cette ancienne maison familiale plutôt sombre, les habitants ne se sentaient plus à l’aise. Ils nous ont donc demandé de repenser l’espace et l’agrandir. Un projet d’extension a donc été mis en place pour permettre l’entrée de la lumière dans la pièce principale. Celui-ci recueillera aussi un nouveau salon et une ouverture vers le jardin ainsi qu’une chambre d’amis.
De grandes ouvertures ont donc été faites afin que le soleil entre le plus possible dans l’ancien corps de maison.
Nous avons repensé l’espace en modifiant les caractéristiques des pièces. Nous avons donc ouvert plusieurs petites pièces pour en créer une grande. Celle-ci accueille aujourd’hui la nouvelle cuisine, la salle à manger et un petit salon / bureau. Tout cela formant un L avec l’extension comportant le nouveau salon.
Un sol entièrement en lame de parquet chêne permet d’agrandir aussi la pièce et de renvoyer la lumière. Le mur en pierre rappelle le côté ancien de cette maison et lui donne du cachet. Tout cela s’harmonise parfaitement avec les murs blancs et simple du reste de la pièce. De plus, un grand mur de rangement à été mis en place afin d’optimiser l’espace.
La cuisine noire et blanche est l’élément principal de l’espace. Elle est optimisée, harmonieuse et reprend les codes couleurs. Elle offre un espace bar pour les petits déjeuner ou les repas plus simples.
Cette grande pièce à vivre est entièrement tournée vers les fenêtres, la lumière et le jardin. La liaison entre les deux se fait facilement grâce à une toute nouvelle terrasse.
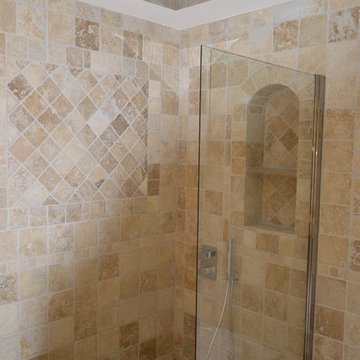
Création d'une salle de bains de style provençale. Encastrement du ciel de pluie dans le faux plafond -
Création d'une niche à savons de forme courbe avec tablette - Douche à l'italienne avec caniveau inox
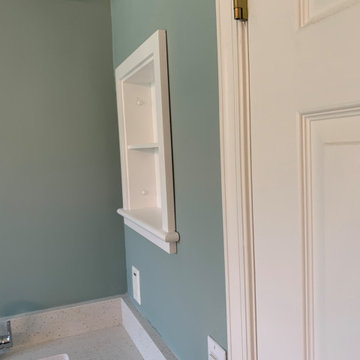
Installation of the medicine cabinet inserts, prior to caulking them to the wall. The homeowner wasn't originally sure if she would cover the old spaces or repurpose them. She found these standard size medicine cabinet inserts and ordered them from Wayfair!
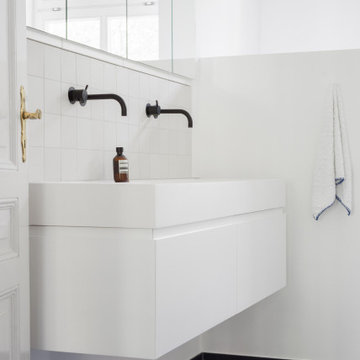
Wir haben uns gefreut, mit einem Kunden am Traumhauptbad zu arbeiten, das alle Werte eines echten MYKILOS-Designs vereint. Jeder Aspekt des Raumes wird nach Maß gefertigt, vom Waschbecken über die Wanne bis hin zur Schreinerei. Die Feinsteinzeugfliesen sind von Mutina – ein dunkelblauer Chevronboden und weiße Fliesenwände – jedes Stück wurde mit 15 gleichfarbigen Farbtönen gestaltet. Die klare Ästhetik wird durch die klassische Vola Sanitärkeramik unterstrichen, die ursprünglich von Arne Jacobsen entworfen wurde. Das Projekt bot eine wunderbare Gelegenheit, unsere Liebe zum Minimalismus und zur Moderne mit unserer Leidenschaft für echte, hochwertige Handwerkskunst zu verbinden. Weitere Projekte hier.
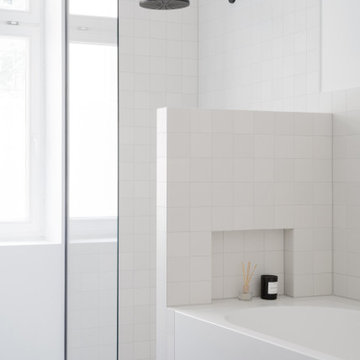
Wir haben uns gefreut, mit einem Kunden am Traumhauptbad zu arbeiten, das alle Werte eines echten MYKILOS-Designs vereint. Jeder Aspekt des Raumes wird nach Maß gefertigt, vom Waschbecken über die Wanne bis hin zur Schreinerei. Die Feinsteinzeugfliesen sind von Mutina – ein dunkelblauer Chevronboden und weiße Fliesenwände – jedes Stück wurde mit 15 gleichfarbigen Farbtönen gestaltet. Die klare Ästhetik wird durch die klassische Vola Sanitärkeramik unterstrichen, die ursprünglich von Arne Jacobsen entworfen wurde. Das Projekt bot eine wunderbare Gelegenheit, unsere Liebe zum Minimalismus und zur Moderne mit unserer Leidenschaft für echte, hochwertige Handwerkskunst zu verbinden. Weitere Projekte hier.

Immagine di una stanza da bagno country con ante lisce, ante in legno scuro, vasca ad angolo, doccia a filo pavimento, piastrelle grigie, lavabo sottopiano, pavimento nero, doccia aperta, top bianco, nicchia, un lavabo e mobile bagno freestanding
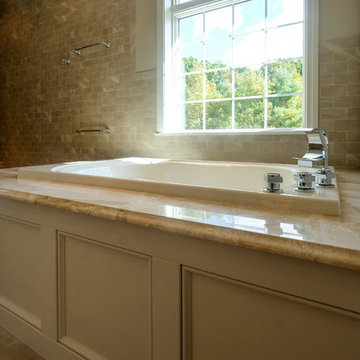
This master bath suite is complete with all of the essentials, and more. A gorgeously crafted marble vanity, with a hand-polished edge detail sets the stage as a key focal point throughout the room. That same marble, also known as "Diana Royal", has been used for the tub surround, which adds the perfect balance to the room.
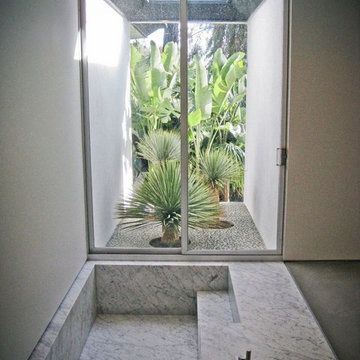
Ispirazione per una grande stanza da bagno padronale minimalista con vasca ad angolo, pareti grigie, pavimento in marmo, ante lisce, ante grigie, doccia a filo pavimento, WC sospeso, lavabo integrato, top in marmo, pavimento grigio e porta doccia a battente
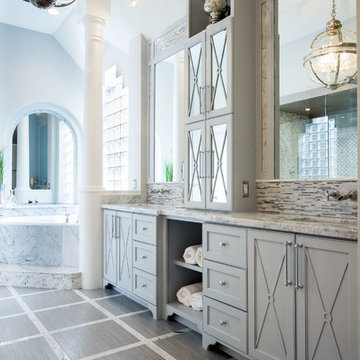
Complete bathroom remodel Summer 2013. This bath offers generous space without going overboard in square footage. The homeowner chose to go with a large double vanity, a nice shower with custom features a shower seat. We decided to keep the existing tub and deck it with carrara marble. The vanity area shown in this photo has plenty of storage for bathroom appliances in the tower. Below the mirrored wall cabinets we added a open towel storage space below. The mirrors were cased out with the matching woodwork, crown detail and carrara tile mosaics on each side. The countertop is Carrara slab marble with undermount Marzi sinks. The Kallista faucets are wall mounted, we was chosen in chrome since it was an easier finish to maintain for years to come. The floor tile is a 20 x 20 Silver Strand with a Carrara Marble strip set in straight. The backsplash to the vanity is the companion carrara mosaic random. Vaulted ceilings add to the dramatic feel of this bath. The polished nickel Restoration glass globe chandelier also adds to the dramatic glamor of the bath. The shower has three zones function, with a polished gray porcelain tile, mixed with split face white marble and carrara marble mosaics. This luxury bath sets its residence in Houston Texas.
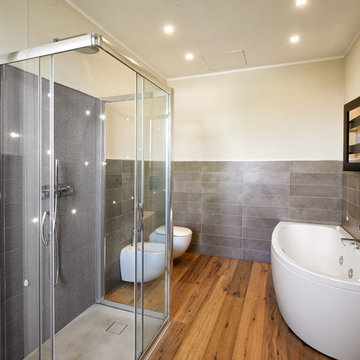
Foto: Marco Favali
Idee per una stanza da bagno padronale minimal con doccia a filo pavimento, piastrelle grigie, porta doccia scorrevole, vasca ad angolo, bidè, pavimento in legno massello medio, pavimento marrone e pareti grigie
Idee per una stanza da bagno padronale minimal con doccia a filo pavimento, piastrelle grigie, porta doccia scorrevole, vasca ad angolo, bidè, pavimento in legno massello medio, pavimento marrone e pareti grigie
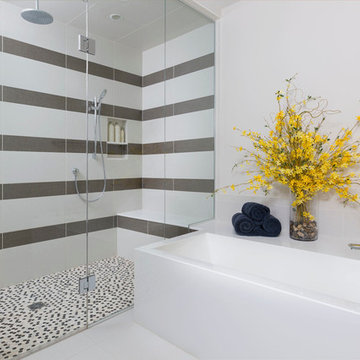
This new construction home was a long-awaited dream home with lots of ideas and details curated over many years. It’s a contemporary lake house in the Midwest with a California vibe. The palette is clean and simple, and uses varying shades of gray. The dramatic architectural elements punctuate each space with dramatic details.
Photos done by Ryan Hainey Photography, LLC.
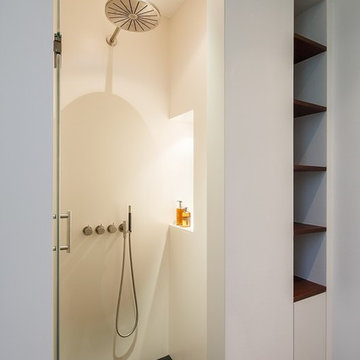
Kühnapfel Fotografie
Idee per una stanza da bagno con doccia design di medie dimensioni con ante lisce, ante bianche, vasca ad angolo, doccia a filo pavimento, WC a due pezzi, piastrelle bianche, piastrelle di marmo, pareti bianche, pavimento in pietra calcarea, lavabo a bacinella, top in legno, pavimento grigio e doccia aperta
Idee per una stanza da bagno con doccia design di medie dimensioni con ante lisce, ante bianche, vasca ad angolo, doccia a filo pavimento, WC a due pezzi, piastrelle bianche, piastrelle di marmo, pareti bianche, pavimento in pietra calcarea, lavabo a bacinella, top in legno, pavimento grigio e doccia aperta
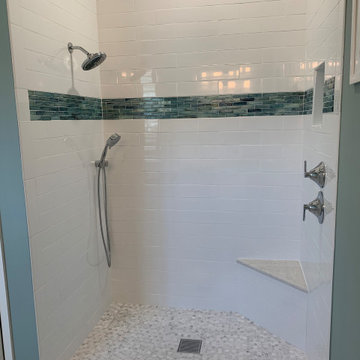
Completion of all the shower wall and floor tile. Shower fixtures have been trimmed out, with a separate handheld for shower use and cleaning. Includes separate shower valve and diverter. Artisan subway tile makes the wall tile appear to be installed unevenly, but that is the intended look the homeowner wanted. Trimmed out the shower bench with a piece of the countertop material. The curb-less shower was installed for the homeowners to be able to "age in place" and access the shower if one becomes disabled. The new vinyl floor plank was married to the hexagonal shower floor tile so a threshold wasn't needed. Just waiting on the shower glass to be installed to complete the shower.
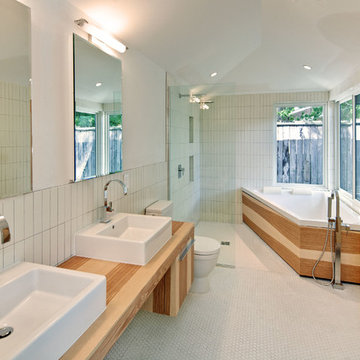
Atelier Wong Photography
Idee per una grande stanza da bagno padronale minimalista con lavabo a bacinella, ante lisce, ante in legno chiaro, top in legno, vasca ad angolo, doccia a filo pavimento, WC a due pezzi, piastrelle bianche, piastrelle in ceramica, pareti bianche e pavimento con piastrelle in ceramica
Idee per una grande stanza da bagno padronale minimalista con lavabo a bacinella, ante lisce, ante in legno chiaro, top in legno, vasca ad angolo, doccia a filo pavimento, WC a due pezzi, piastrelle bianche, piastrelle in ceramica, pareti bianche e pavimento con piastrelle in ceramica
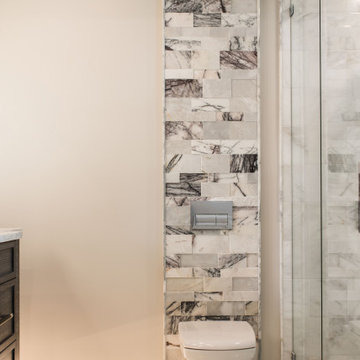
Ispirazione per una grande stanza da bagno padronale moderna con vasca ad angolo, doccia a filo pavimento, WC sospeso, piastrelle beige, piastrelle di marmo, pareti beige, pavimento in marmo, top in granito, pavimento grigio, doccia aperta, top beige, panca da doccia, due lavabi e mobile bagno sospeso
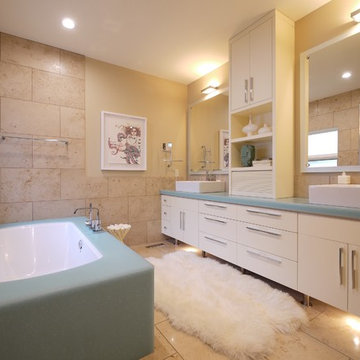
This image illustrates the rich and eclectic detailing in the master ensuite.
Idee per una stanza da bagno padronale contemporanea di medie dimensioni con consolle stile comò, ante bianche, vasca ad angolo, doccia a filo pavimento, WC monopezzo, piastrelle beige, piastrelle in gres porcellanato, pareti beige, pavimento in travertino, lavabo a bacinella e top in quarzite
Idee per una stanza da bagno padronale contemporanea di medie dimensioni con consolle stile comò, ante bianche, vasca ad angolo, doccia a filo pavimento, WC monopezzo, piastrelle beige, piastrelle in gres porcellanato, pareti beige, pavimento in travertino, lavabo a bacinella e top in quarzite
Stanze da Bagno con vasca ad angolo e doccia a filo pavimento - Foto e idee per arredare
3