Stanze da Bagno con top rosa e top rosso - Foto e idee per arredare
Filtra anche per:
Budget
Ordina per:Popolari oggi
61 - 80 di 503 foto
1 di 3
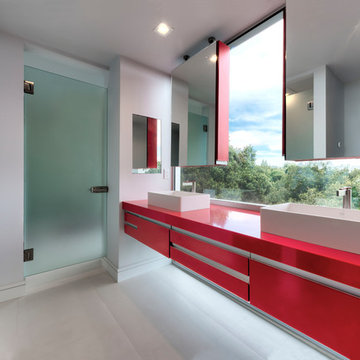
Minimalistic, modern and clutter free. Ample of space to keep all your toiletries hidden away. His and Her sinks for private washing space. Hanging mirrors so the view in not obstructed. Hazed glass doors to ensure natural light flows through but privacy remains. The fresh & clean look of white with the bright red accents.

Restructuration complète de la salle de bain. nouvel espace douche, création de rangements . Plan vasque sur mesure.
Idee per una stanza da bagno padronale design di medie dimensioni con ante a filo, ante bianche, piastrelle rosa, piastrelle in terracotta, pareti bianche, pavimento in cementine, lavabo a consolle, top piastrellato, pavimento rosa e top rosa
Idee per una stanza da bagno padronale design di medie dimensioni con ante a filo, ante bianche, piastrelle rosa, piastrelle in terracotta, pareti bianche, pavimento in cementine, lavabo a consolle, top piastrellato, pavimento rosa e top rosa
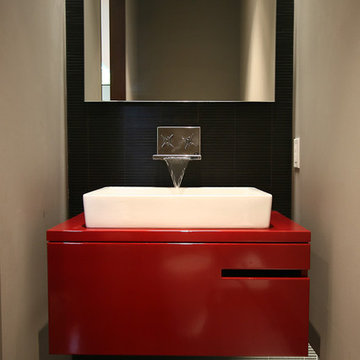
Esempio di una stanza da bagno contemporanea con lavabo a bacinella, ante rosse, piastrelle nere e top rosso
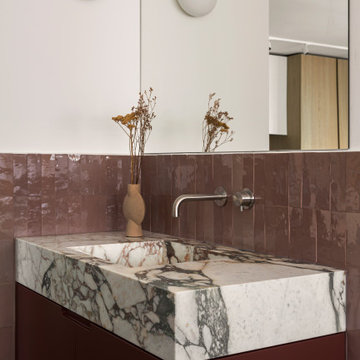
Bagno piano attico: pavimento in parquet, rivestimento pareti in piastrelle zellige colore rosa/rosso, rivestimento della vasca e piano lavabo in marmo breccia viola
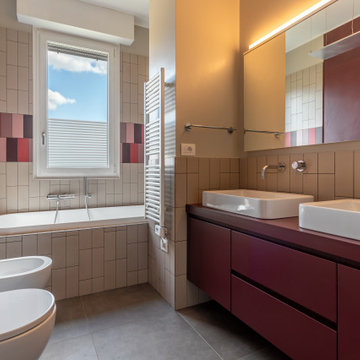
La camera della domestica è diventata un comodo bagno.
Foto di Michele Falzone
Esempio di una stanza da bagno padronale contemporanea di medie dimensioni con ante lisce, ante rosse, vasca da incasso, WC a due pezzi, piastrelle beige, piastrelle in gres porcellanato, pareti beige, pavimento in gres porcellanato, lavabo da incasso, top in legno, pavimento marrone, top rosso e mobile bagno sospeso
Esempio di una stanza da bagno padronale contemporanea di medie dimensioni con ante lisce, ante rosse, vasca da incasso, WC a due pezzi, piastrelle beige, piastrelle in gres porcellanato, pareti beige, pavimento in gres porcellanato, lavabo da incasso, top in legno, pavimento marrone, top rosso e mobile bagno sospeso

Un air de boudoir pour cet espace, entre rangements aux boutons en laiton, et la niche qui accueille son miroir doré sur fond de mosaïque rose ! Beaucoup de détails qui font la différence !

This is a renovation of the primary bathroom. The existing bathroom was cramped, so some awkward built-ins were removed, and the space simplified. Storage is added above the toilet and window.
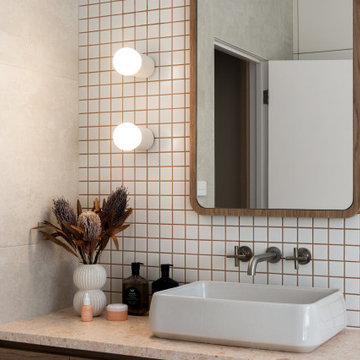
A residential project located in Elsternwick. Oozing retro characteristics, this nostalgic colour palette brings a contemporary flair to the bathroom. The new space poses a strong personality and sense of individuality. Behind this stylised space is a hard-wearing functionality suited to a young family.
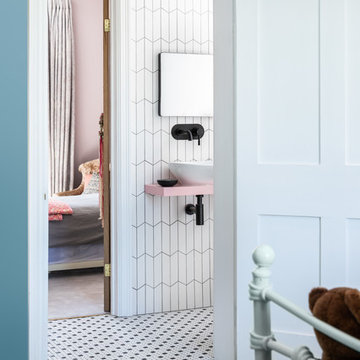
Foto di una stanza da bagno per bambini design con piastrelle bianche, pareti bianche, pavimento con piastrelle a mosaico, lavabo a bacinella, pavimento bianco e top rosa
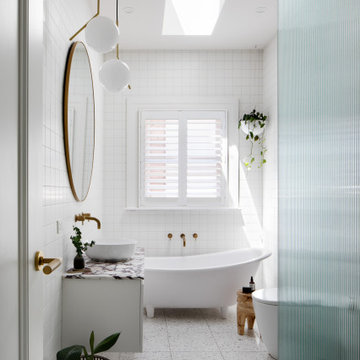
Foto di una stanza da bagno per bambini design di medie dimensioni con ante bianche, vasca con piedi a zampa di leone, doccia aperta, piastrelle bianche, piastrelle in gres porcellanato, pavimento alla veneziana, lavabo a colonna, top in marmo, pavimento bianco, doccia aperta, top rosa, un lavabo e mobile bagno sospeso
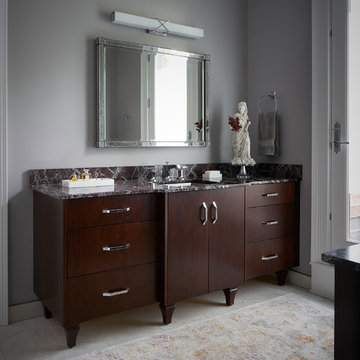
master bath remodel
Photo credit Kim Smith
Esempio di una grande stanza da bagno padronale tradizionale con ante lisce, ante in legno scuro, vasca freestanding, doccia doppia, WC a due pezzi, piastrelle grigie, piastrelle in ceramica, pareti grigie, pavimento in gres porcellanato, lavabo sottopiano, top in marmo, pavimento grigio, porta doccia a battente e top rosso
Esempio di una grande stanza da bagno padronale tradizionale con ante lisce, ante in legno scuro, vasca freestanding, doccia doppia, WC a due pezzi, piastrelle grigie, piastrelle in ceramica, pareti grigie, pavimento in gres porcellanato, lavabo sottopiano, top in marmo, pavimento grigio, porta doccia a battente e top rosso
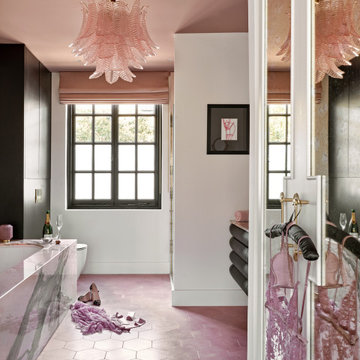
Ispirazione per una stanza da bagno minimal con ante nere, vasca sottopiano, pareti bianche, pavimento rosa, top rosa e mobile bagno sospeso
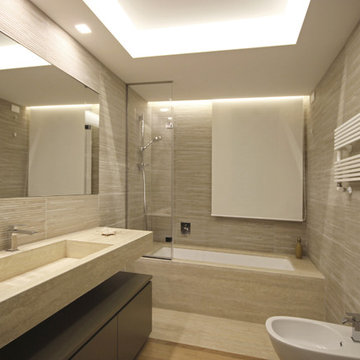
Sempre su misura sono stati progettati anche i bagni e tutta la zona notte, e uno studio particolarmente attento in tutta casa è stato quello dell’illuminazione.
E’ venuta fuori un’Architettura d’Interni moderna, ma non cool, piuttosto accogliente, grazie al pavimento in rovere naturale a grandi doghe, e lo studio delle finiture e dei colori tutti orientati sui toni naturali.
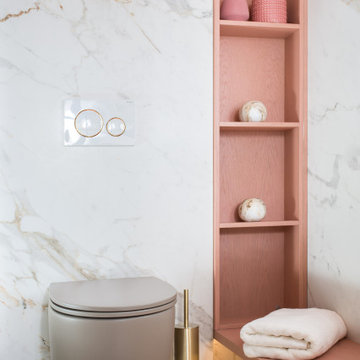
In the master bathroom, 2 Lee Broom's crescent-chandelier lights the mirror and the concealed lighting in the ceiling and under the sink shelf gives a romantic vibe.
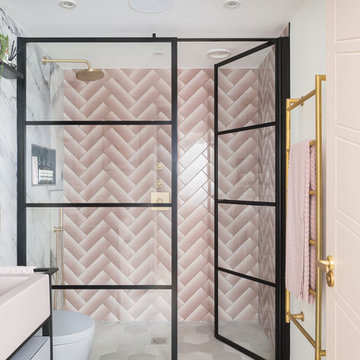
The client’s initial thoughts were that she loved matt black, brass and wanted a touch of pink – but had thought these would be applied to wall coverings and taps only. With the Hoover building being such an iconic building, Louise wanted to show hints at a bygone era in a contemporary way – you can’t just use ‘bog’ standard products in here – so she encouraged the client to push her boundaries a bit
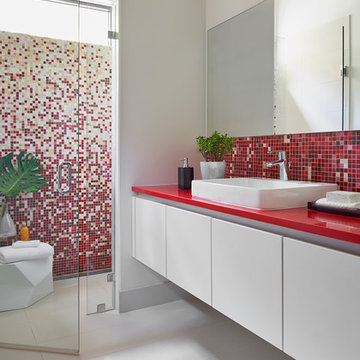
An inviting Guest Bathroom with walk-in shower showcases a bold colorful tile + countertop contrast — playful mosaics in whites, grays, pinks, oranges and reds.
Modern design favors clean lines, open spaces, minimal architectural elements + furnishings. However, because there’s less in a space, New Mood Design's signature approach ensures that we invest time selecting from rich and varied possibilities when it comes to design details.
Photography ©: Marc Mauldin Photography Inc., Atlanta
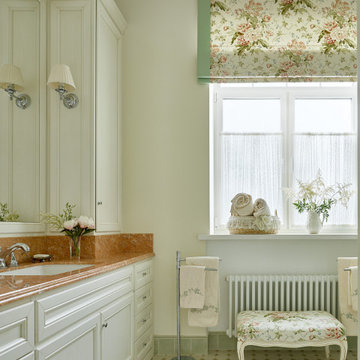
Immagine di una grande stanza da bagno classica con ante con bugna sagomata, ante bianche, top in marmo, top rosso, un lavabo e mobile bagno incassato
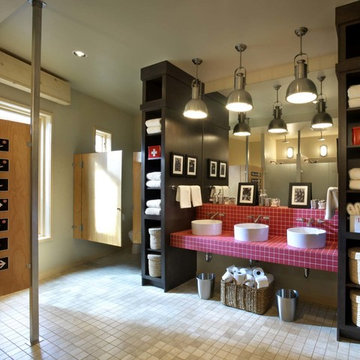
Idee per una stanza da bagno contemporanea con lavabo a bacinella, top piastrellato, piastrelle rosa e top rosso

Huntsmore handled the complete design and build of this bathroom extension in Brook Green, W14. Planning permission was gained for the new rear extension at first-floor level. Huntsmore then managed the interior design process, specifying all finishing details. The client wanted to pursue an industrial style with soft accents of pinkThe proposed room was small, so a number of bespoke items were selected to make the most of the space. To compliment the large format concrete effect tiles, this concrete sink was specially made by Warrington & Rose. This met the client's exacting requirements, with a deep basin area for washing and extra counter space either side to keep everyday toiletries and luxury soapsBespoke cabinetry was also built by Huntsmore with a reeded finish to soften the industrial concrete. A tall unit was built to act as bathroom storage, and a vanity unit created to complement the concrete sink. The joinery was finished in Mylands' 'Rose Theatre' paintThe industrial theme was further continued with Crittall-style steel bathroom screen and doors entering the bathroom. The black steel works well with the pink and grey concrete accents through the bathroom. Finally, to soften the concrete throughout the scheme, the client requested a reindeer moss living wall. This is a natural moss, and draws in moisture and humidity as well as softening the room.

Réinvention totale d’un studio de 11m2 en un élégant pied-à-terre pour une jeune femme raffinée
Les points forts :
- Aménagement de 3 espaces distincts et fonctionnels (Cuisine/SAM, Chambre/salon et SDE)
- Menuiseries sur mesure permettant d’exploiter chaque cm2
- Atmosphère douce et lumineuse
Crédit photos © Laura JACQUES
Stanze da Bagno con top rosa e top rosso - Foto e idee per arredare
4