Stanze da Bagno con top in superficie solida - Foto e idee per arredare
Filtra anche per:
Budget
Ordina per:Popolari oggi
21 - 40 di 3.123 foto
1 di 3
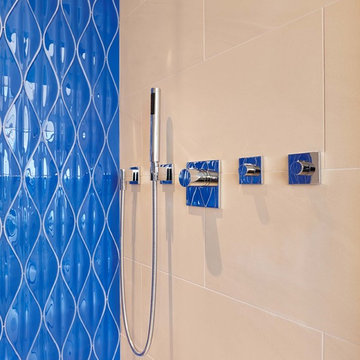
An extensive remodelling and contemporary redesign and refurbishment of this penthouse apartment on London’s River Thames, in a stunning location opposite the Houses of Parliament.
The centrepiece of a new open-plan guest bedroom and bathroom is a freestanding copper bath tub with a trio of fibre-optic chandeliers floating above.
An extensive refurbishment and remodelling has transformed both how this space is used, as well as how it looks and feels. The clients and their guests can now enjoy luxurious surroundings befitting of this prime London location.
This project was a finalist in the International Design Excellence Awards, and was also the subject of a ten page feature by KBB Magazine.
Photographer: Adrian Lyon
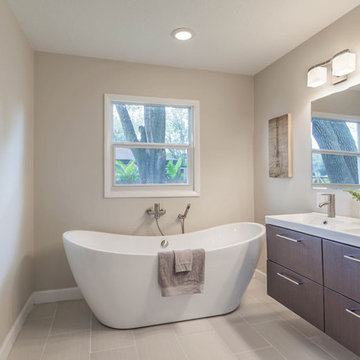
David Sibbitt
Ispirazione per una grande stanza da bagno padronale minimalista con lavabo rettangolare, ante lisce, ante in legno bruno, top in superficie solida, vasca freestanding, doccia aperta, WC monopezzo, piastrelle multicolore, piastrelle in pietra, pareti beige e pavimento in gres porcellanato
Ispirazione per una grande stanza da bagno padronale minimalista con lavabo rettangolare, ante lisce, ante in legno bruno, top in superficie solida, vasca freestanding, doccia aperta, WC monopezzo, piastrelle multicolore, piastrelle in pietra, pareti beige e pavimento in gres porcellanato

Greg Hadley Photography
Project Overview: This full house remodel included two and a half bathrooms, a master suite, kitchen, and exterior. On the initial visit to this Mt. Pleasant row-house in Washington DC, the clients expressed several goals to us. Our job was to convert the basement apartment into a guest suite, re-work the first floor kitchen, dining, and powder bathroom, and re-do the master suite to include a new bathroom. Like many Washington DC Row houses, the rear part of the house was cobbled together in a series of poor renovations. Between the two of them, the original brick rear wall and the load-bearing center wall split the rear of the house into three small rooms on each floor. Not only was the layout poor, but the rear part of the house was falling apart, breezy with no insulation, and poorly constructed.
Design and Layout: One of the reasons the clients hired Four Brothers as their design-build remodeling contractor was that they liked the designs in our remodeling portfolio. We entered the design phase with clear guidance from the clients – create an open floor plan. This was true for the basement, where we removed all walls creating a completely open space with the exception of a small water closet. This serves as a guest suite, where long-term visitors can stay with a sense of privacy. It has it’s own bathroom and kitchenette, as well as closets and a sleeping area. The design called for completely removing and re-building the rear of the house. This allowed us to take down the original rear brick wall and interior walls on the first and second floors. The first floor has the kitchen in the center of the house, with one tall wall of cabinetry and a kitchen island with seating in the center. A powder bathroom is on the other side of the house. The dining room moved to the rear of the house, with large doors opening onto a new deck. Also in the back, a floating staircase leads to a rear entrance. On the second floor, the entire back of the house was turned onto a master suite. One closet contains a washer and dryer. Clothes storage is in custom fabricated wardrobes, which flank an open concept bathroom. The bed area is in the back, with large windows across the whole rear of the house. The exterior was finished with a paneled rain-screen.
Style and Finishes: In all areas of the house, the clients chose contemporary finishes. The basement has more of an industrial look, with commercial light fixtures, exposed brick, open ceiling joists, and a stained concrete floor. Floating oak stairs lead from the back door to the kitchen/dining area, with a white bookshelf acting as the safety barrier at the stairs. The kitchen features white cabinets, and a white countertop, with a waterfall edge on the island. The original oak floors provide a warm background throughout. The second floor master suite bathroom is a uniform mosaic tile, and white wardrobes match a white vanity.
Construction and Final Product: This remodeling project had a very specific timeline, as the homeowners had rented a house to live in for six months. This meant that we had to work very quickly and efficiently, juggling the schedule to keep things moving. As is often the case in Washington DC, permitting took longer than expected. Winter weather played a role as well, forcing us to make up lost time in the last few months. By re-building a good portion of the house, we managed to include significant energy upgrades, with a well-insulated building envelope, and efficient heating and cooling system.

The Home Doctors Inc
Esempio di una piccola stanza da bagno padronale boho chic con nessun'anta, ante in legno chiaro, doccia aperta, WC monopezzo, piastrelle blu, piastrelle multicolore, piastrelle di vetro, pareti blu, pavimento in gres porcellanato, lavabo integrato e top in superficie solida
Esempio di una piccola stanza da bagno padronale boho chic con nessun'anta, ante in legno chiaro, doccia aperta, WC monopezzo, piastrelle blu, piastrelle multicolore, piastrelle di vetro, pareti blu, pavimento in gres porcellanato, lavabo integrato e top in superficie solida

Bathroom with furniture style custom cabinets. Notice the tile niche and accent tiles. Part of whole house remodel. Notice vertical subway tile.
Idee per una stanza da bagno minimal di medie dimensioni con lavabo sottopiano, consolle stile comò, ante in legno scuro, top in superficie solida, vasca ad alcova, vasca/doccia, WC monopezzo, piastrelle beige, piastrelle in gres porcellanato, pareti bianche e pavimento in gres porcellanato
Idee per una stanza da bagno minimal di medie dimensioni con lavabo sottopiano, consolle stile comò, ante in legno scuro, top in superficie solida, vasca ad alcova, vasca/doccia, WC monopezzo, piastrelle beige, piastrelle in gres porcellanato, pareti bianche e pavimento in gres porcellanato

Modern master bath with sleek finishes
Ispirazione per una grande stanza da bagno padronale moderna con ante in legno chiaro, vasca freestanding, zona vasca/doccia separata, WC monopezzo, pistrelle in bianco e nero, piastrelle di marmo, pareti bianche, pavimento in marmo, lavabo da incasso, top in superficie solida, pavimento bianco, porta doccia scorrevole, top bianco, due lavabi e mobile bagno sospeso
Ispirazione per una grande stanza da bagno padronale moderna con ante in legno chiaro, vasca freestanding, zona vasca/doccia separata, WC monopezzo, pistrelle in bianco e nero, piastrelle di marmo, pareti bianche, pavimento in marmo, lavabo da incasso, top in superficie solida, pavimento bianco, porta doccia scorrevole, top bianco, due lavabi e mobile bagno sospeso
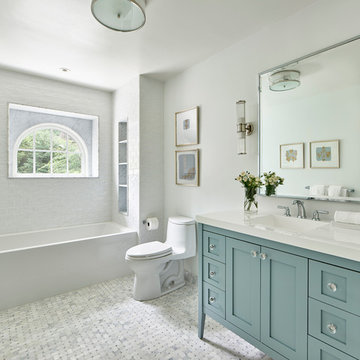
This hall bath has been beautifully renovated with marble tiled flooring and contemporary fixtures.
Foto di una grande stanza da bagno padronale chic con ante in stile shaker, ante turchesi, vasca ad alcova, vasca/doccia, WC monopezzo, piastrelle bianche, piastrelle in gres porcellanato, pareti bianche, pavimento in marmo, lavabo integrato, top in superficie solida, pavimento bianco, doccia aperta e top bianco
Foto di una grande stanza da bagno padronale chic con ante in stile shaker, ante turchesi, vasca ad alcova, vasca/doccia, WC monopezzo, piastrelle bianche, piastrelle in gres porcellanato, pareti bianche, pavimento in marmo, lavabo integrato, top in superficie solida, pavimento bianco, doccia aperta e top bianco
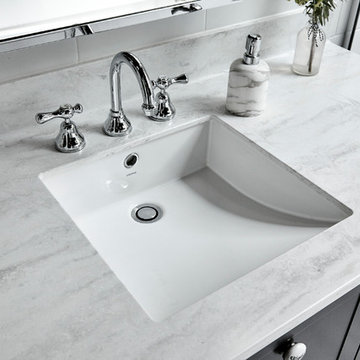
WALL TILES: RAL-9016 White Matt 300x100 (Italia Ceramics) VANITY: Thermolaminate - Oberon/Emo Profile in Black Matt (Custom) BENCHTOP: 20mm Solid Surface in Rain Cloud (Corian)
HANDLES & TAPWARE - Client Supplied. Phil Handforth Architectural Photography
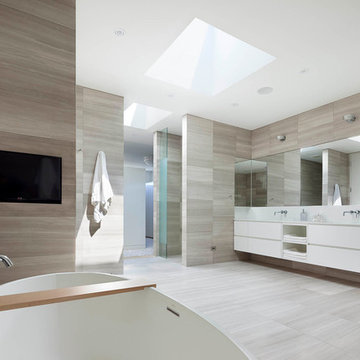
Tom Arban
Ispirazione per una grande stanza da bagno padronale minimalista con ante lisce, ante bianche, vasca freestanding, doccia a filo pavimento, WC monopezzo, piastrelle grigie, piastrelle in pietra, pareti grigie, pavimento in pietra calcarea, lavabo rettangolare e top in superficie solida
Ispirazione per una grande stanza da bagno padronale minimalista con ante lisce, ante bianche, vasca freestanding, doccia a filo pavimento, WC monopezzo, piastrelle grigie, piastrelle in pietra, pareti grigie, pavimento in pietra calcarea, lavabo rettangolare e top in superficie solida

Interior design by Vikki Leftwich, furnishings from Villa Vici || photo: Chad Chenier
Idee per un'ampia stanza da bagno padronale contemporanea con lavabo integrato, doccia aperta, nessun'anta, top in superficie solida, WC monopezzo, piastrelle verdi, piastrelle di vetro, pareti bianche, pavimento in pietra calcarea e doccia aperta
Idee per un'ampia stanza da bagno padronale contemporanea con lavabo integrato, doccia aperta, nessun'anta, top in superficie solida, WC monopezzo, piastrelle verdi, piastrelle di vetro, pareti bianche, pavimento in pietra calcarea e doccia aperta
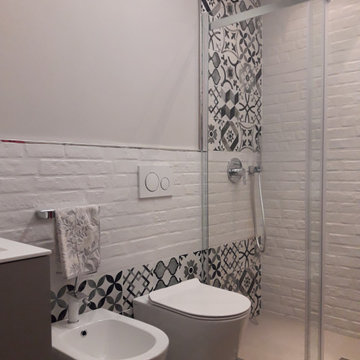
BAGNO COMPLETAMENTE RISTRUTTURATO CON PAVIMENTO IN PVC EFFETTO LEGNO E CEMENTINE IN GRES PORCELLANATO. SANITARI SOSPESI BIANCHI, PIATTO DOCCIA IN RESINA DA 160X80 CM E BOX DOCCIA SCORREVOLE

http://12millerhillrd.com
Exceptional Shingle Style residence thoughtfully designed for gracious entertaining. This custom home was built on an elevated site with stunning vista views from its private grounds. Architectural windows capture the majestic setting from a grand foyer. Beautiful french doors accent the living room and lead to bluestone patios and rolling lawns. The elliptical wall of windows in the dining room is an elegant detail. The handsome cook's kitchen is separated by decorative columns and a breakfast room. The impressive family room makes a statement with its palatial cathedral ceiling and sophisticated mill work. The custom floor plan features a first floor guest suite with its own sitting room and picturesque gardens. The master bedroom is equipped with two bathrooms and wardrobe rooms. The upstairs bedrooms are spacious and have their own en-suite bathrooms. The receiving court with a waterfall, specimen plantings and beautiful stone walls complete the impressive landscape.
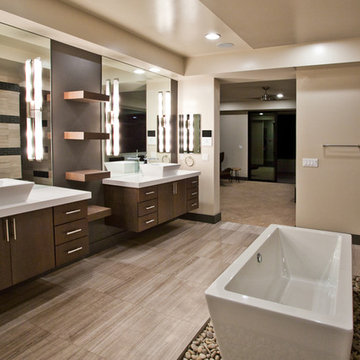
Ispirazione per un'ampia stanza da bagno padronale minimal con ante lisce, ante marroni, vasca freestanding, lavabo a bacinella, top in superficie solida, pavimento beige, top bianco, due lavabi e mobile bagno sospeso
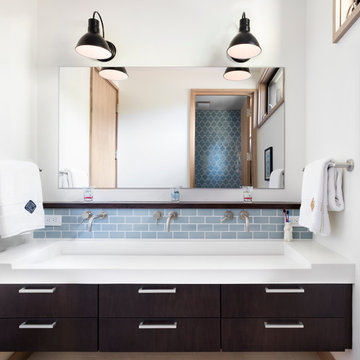
Photo: Lisa Petrol
Foto di una grande stanza da bagno con doccia tradizionale con ante lisce, ante in legno bruno, pareti bianche, pavimento in gres porcellanato, lavabo rettangolare, top in superficie solida, WC monopezzo, piastrelle blu e piastrelle diamantate
Foto di una grande stanza da bagno con doccia tradizionale con ante lisce, ante in legno bruno, pareti bianche, pavimento in gres porcellanato, lavabo rettangolare, top in superficie solida, WC monopezzo, piastrelle blu e piastrelle diamantate
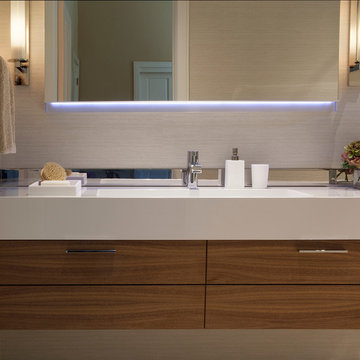
Michael Merrill Design Studio remodeled this contemporary bathroom using organic elements - including a shaved pebble floor, linen textured vinyl wall covering, and a watery green wall tile. Here the cantilevered vanity is veneered in a rich walnut.

Enter a soothing sanctuary in the principal ensuite bathroom, where relaxation and serenity take center stage. Our design intention was to create a space that offers a tranquil escape from the hustle and bustle of daily life. The minimalist aesthetic, characterized by clean lines and understated elegance, fosters a sense of calm and balance. Soft earthy tones and natural materials evoke a connection to nature, while the thoughtful placement of lighting enhances the ambiance and mood of the space. The spacious double vanity provides ample storage and functionality, while the oversized mirror reflects the beauty of the surroundings. With its thoughtful design and luxurious amenities, this principal ensuite bathroom is a retreat for the senses, offering a peaceful respite for body and mind.

Large and modern master bathroom primary bathroom. Grey and white marble paired with warm wood flooring and door. Expansive curbless shower and freestanding tub sit on raised platform with LED light strip. Modern glass pendants and small black side table add depth to the white grey and wood bathroom. Large skylights act as modern coffered ceiling flooding the room with natural light.

Custom Built home designed to fit on an undesirable lot provided a great opportunity to think outside of the box with creating a large open concept living space with a kitchen, dining room, living room, and sitting area. This space has extra high ceilings with concrete radiant heat flooring and custom IKEA cabinetry throughout. The master suite sits tucked away on one side of the house while the other bedrooms are upstairs with a large flex space, great for a kids play area!
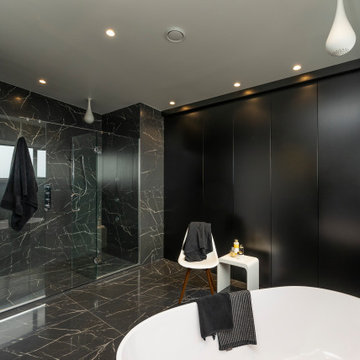
Esempio di una stanza da bagno padronale minimalista di medie dimensioni con ante lisce, ante nere, vasca freestanding, doccia doppia, WC sospeso, piastrelle nere, piastrelle di marmo, pareti nere, pavimento in marmo, lavabo sottopiano, top in superficie solida, pavimento nero, porta doccia a battente, top bianco, due lavabi e mobile bagno sospeso
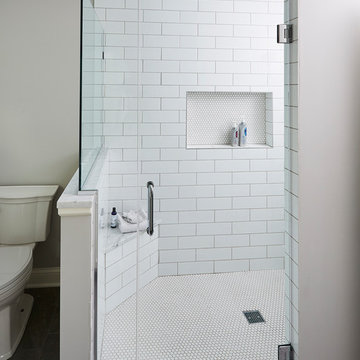
Large, walk-in tiled shower
Ispirazione per una grande stanza da bagno padronale tradizionale con ante con riquadro incassato, ante bianche, doccia alcova, WC a due pezzi, piastrelle grigie, piastrelle in gres porcellanato, pareti grigie, pavimento con piastrelle in ceramica, lavabo sottopiano, top in superficie solida, pavimento grigio, porta doccia a battente e top grigio
Ispirazione per una grande stanza da bagno padronale tradizionale con ante con riquadro incassato, ante bianche, doccia alcova, WC a due pezzi, piastrelle grigie, piastrelle in gres porcellanato, pareti grigie, pavimento con piastrelle in ceramica, lavabo sottopiano, top in superficie solida, pavimento grigio, porta doccia a battente e top grigio
Stanze da Bagno con top in superficie solida - Foto e idee per arredare
2