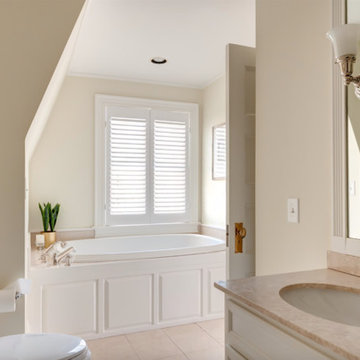Stanze da Bagno con top in superficie solida - Foto e idee per arredare
Filtra anche per:
Budget
Ordina per:Popolari oggi
161 - 180 di 3.123 foto
1 di 3

Red Ranch Studio photography
Immagine di una grande stanza da bagno padronale moderna con WC a due pezzi, pareti grigie, pavimento con piastrelle in ceramica, ante con finitura invecchiata, vasca ad alcova, zona vasca/doccia separata, piastrelle bianche, piastrelle diamantate, lavabo a bacinella, top in superficie solida, pavimento grigio, doccia aperta e ante lisce
Immagine di una grande stanza da bagno padronale moderna con WC a due pezzi, pareti grigie, pavimento con piastrelle in ceramica, ante con finitura invecchiata, vasca ad alcova, zona vasca/doccia separata, piastrelle bianche, piastrelle diamantate, lavabo a bacinella, top in superficie solida, pavimento grigio, doccia aperta e ante lisce
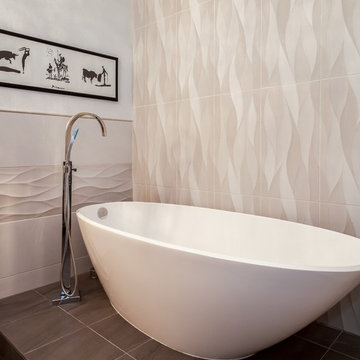
MG ProPhoto
Immagine di una stanza da bagno padronale minimalista di medie dimensioni con ante lisce, ante in legno scuro, top in superficie solida, piastrelle beige, piastrelle in ceramica, vasca freestanding, doccia ad angolo, WC monopezzo, lavabo integrato, pareti beige e pavimento in gres porcellanato
Immagine di una stanza da bagno padronale minimalista di medie dimensioni con ante lisce, ante in legno scuro, top in superficie solida, piastrelle beige, piastrelle in ceramica, vasca freestanding, doccia ad angolo, WC monopezzo, lavabo integrato, pareti beige e pavimento in gres porcellanato

© Paul Bardagjy Photography
Immagine di una piccola stanza da bagno design con piastrelle a mosaico, doccia aperta, lavabo sottopiano, pareti grigie, ante in legno scuro, top in superficie solida, pavimento con piastrelle a mosaico, piastrelle grigie, doccia aperta, WC monopezzo, pavimento grigio, ante lisce e top marrone
Immagine di una piccola stanza da bagno design con piastrelle a mosaico, doccia aperta, lavabo sottopiano, pareti grigie, ante in legno scuro, top in superficie solida, pavimento con piastrelle a mosaico, piastrelle grigie, doccia aperta, WC monopezzo, pavimento grigio, ante lisce e top marrone

Large and modern master bathroom primary bathroom. Grey and white marble paired with warm wood flooring and door. Expansive curbless shower and freestanding tub sit on raised platform with LED light strip. Modern glass pendants and small black side table add depth to the white grey and wood bathroom. Large skylights act as modern coffered ceiling flooding the room with natural light.

When the homeowners purchased this Victorian family home, this bathroom was originally a dressing room. With two beautiful large sash windows which have far-fetching views of the sea, it was immediately desired for a freestanding bath to be placed underneath the window so the views can be appreciated. This is truly a beautiful space that feels calm and collected when you walk in – the perfect antidote to the hustle and bustle of modern family life.
The bathroom is accessed from the main bedroom via a few steps. Honed marble hexagon tiles from Ca’Pietra adorn the floor and the Victoria + Albert Amiata freestanding bath with its organic curves and elegant proportions sits in front of the sash window for an elegant impact and view from the bedroom.

Large master bath with custom floating cabinets, double undermount sinks, wall mounted faucets, recessed mirrors, limestone floors, large walk-in shower with glass doors opening into private patio.
Photo by Robinette Architects, Inc.
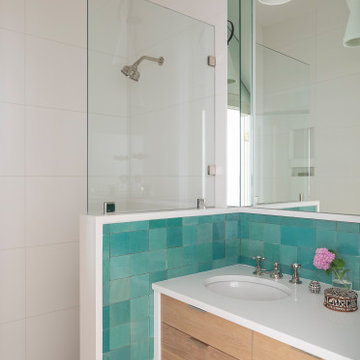
Esempio di una piccola stanza da bagno chic con ante lisce, ante in legno chiaro, doccia aperta, piastrelle bianche, piastrelle in gres porcellanato, pareti verdi, pavimento in marmo, top in superficie solida, pavimento bianco, doccia aperta, top bianco, un lavabo e mobile bagno sospeso

Ванная отделена от мастер-спальни стеклянной перегородкой. Здесь располагается просторная душевая на две лейки, большая двойная раковина, подвесной унитаз и вместительный шкаф для хранения гигиенических средств и полотенец. Одна из душевых леек закреплена на тонированном стекле, за которым виден рельефный подсвеченный кирпич, вторая - на полированной мраморной панели с подсветкой. Исторический кирпич так же сохранили в арке над умывальником и за стеклом на акцентной стене в душевой.
Потолок и пол отделаны микроцементом и прекрасно гармонируют с монохромной цветовой гаммой помещения.
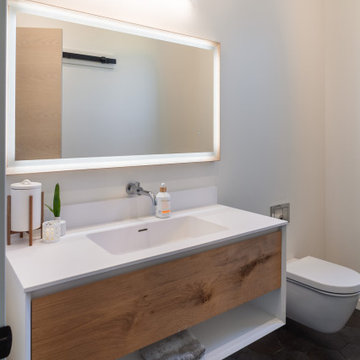
This new build in Battle Ground is the true definition of "modern farmhouse". Yes it's actually a modern house on a farm! The kitchen opens up to the outdoor entertaining area and has a nice open layout. The coffee bar on the side gets lots of use from all of the family members and keeps people out of the cooking area if they need to grab a cup of coffee or tea. Appliances are Miele and Fisher & Paykel. The bar-top is black Fenix.
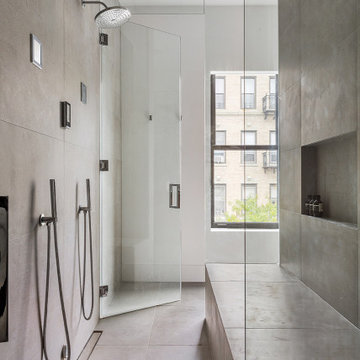
This brownstone, located in Harlem, consists of five stories which had been duplexed to create a two story rental unit and a 3 story home for the owners. The owner hired us to do a modern renovation of their home and rear garden. The garden was under utilized, barely visible from the interior and could only be accessed via a small steel stair at the rear of the second floor. We enlarged the owner’s home to include the rear third of the floor below which had walk out access to the garden. The additional square footage became a new family room connected to the living room and kitchen on the floor above via a double height space and a new sculptural stair. The rear facade was completely restructured to allow us to install a wall to wall two story window and door system within the new double height space creating a connection not only between the two floors but with the outside. The garden itself was terraced into two levels, the bottom level of which is directly accessed from the new family room space, the upper level accessed via a few stone clad steps. The upper level of the garden features a playful interplay of stone pavers with wood decking adjacent to a large seating area and a new planting bed. Wet bar cabinetry at the family room level is mirrored by an outside cabinetry/grill configuration as another way to visually tie inside to out. The second floor features the dining room, kitchen and living room in a large open space. Wall to wall builtins from the front to the rear transition from storage to dining display to kitchen; ending at an open shelf display with a fireplace feature in the base. The third floor serves as the children’s floor with two bedrooms and two ensuite baths. The fourth floor is a master suite with a large bedroom and a large bathroom bridged by a walnut clad hall that conceals a closet system and features a built in desk. The master bath consists of a tiled partition wall dividing the space to create a large walkthrough shower for two on one side and showcasing a free standing tub on the other. The house is full of custom modern details such as the recessed, lit handrail at the house’s main stair, floor to ceiling glass partitions separating the halls from the stairs and a whimsical builtin bench in the entry.
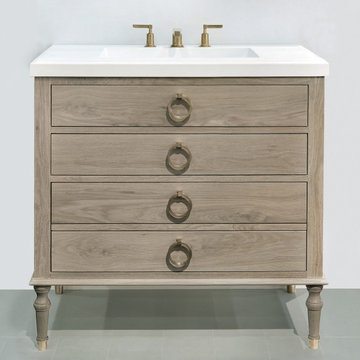
Hayden vanity in Cerused Oak. All vanities are made to order and are available in any size and finish.
Immagine di una piccola stanza da bagno chic con ante in legno chiaro, top in superficie solida, top bianco, un lavabo e mobile bagno freestanding
Immagine di una piccola stanza da bagno chic con ante in legno chiaro, top in superficie solida, top bianco, un lavabo e mobile bagno freestanding
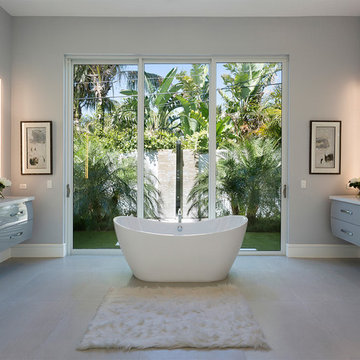
Master Bathroom
Foto di una stanza da bagno padronale minimal di medie dimensioni con ante lisce, ante grigie, vasca freestanding, pareti grigie, lavabo sottopiano, pavimento beige, top bianco, WC monopezzo, pavimento in gres porcellanato e top in superficie solida
Foto di una stanza da bagno padronale minimal di medie dimensioni con ante lisce, ante grigie, vasca freestanding, pareti grigie, lavabo sottopiano, pavimento beige, top bianco, WC monopezzo, pavimento in gres porcellanato e top in superficie solida
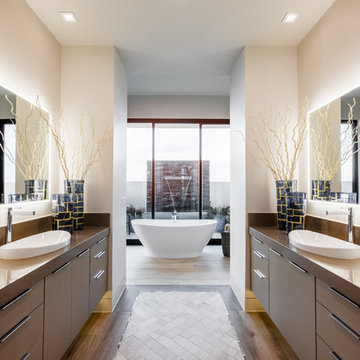
Esempio di un'ampia stanza da bagno padronale moderna con ante lisce, ante in legno bruno, vasca freestanding, pareti beige, parquet scuro, lavabo da incasso, top in superficie solida e pavimento multicolore
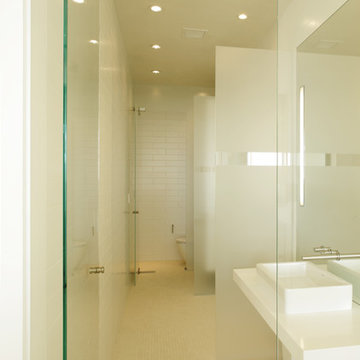
A ultra-sleek powder room
Foto di una grande stanza da bagno padronale contemporanea con vasca freestanding, doccia alcova, porta doccia a battente, WC monopezzo, pareti bianche, pavimento in gres porcellanato, lavabo sospeso, top in superficie solida e pavimento beige
Foto di una grande stanza da bagno padronale contemporanea con vasca freestanding, doccia alcova, porta doccia a battente, WC monopezzo, pareti bianche, pavimento in gres porcellanato, lavabo sospeso, top in superficie solida e pavimento beige
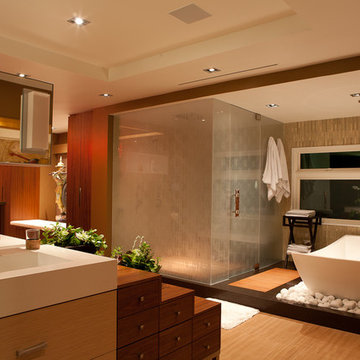
Immagine di un'ampia stanza da bagno padronale etnica con ante lisce, ante in legno chiaro, vasca freestanding, doccia ad angolo, piastrelle marroni, piastrelle in ceramica, pareti marroni, parquet chiaro, lavabo integrato, top in superficie solida e porta doccia a battente

Michael Merrill Design Studio remodeled this contemporary bathroom using organic elements - including a shaved pebble floor, linen textured vinyl wall covering, and a watery green wall tile. Here the cantilevered vanity is veneered in a rich walnut.

Selected as one of four designers to the prestigious DXV Design Panel to design a space for their 2018-2020 national ad campaign || Inspired by 21st Century black & white architectural/interior photography, in collaboration with DXV, we created a healing space where light and shadow could dance throughout the day and night to reveal stunning shapes and shadows. With retractable clear skylights and frame-less windows that slice through strong architectural planes, a seemingly static white space becomes a dramatic yet serene hypnotic playground; igniting a new relationship with the sun and moon each day by harnessing their energy and color story. Seamlessly installed earthy toned teak reclaimed plank floors provide a durable grounded flow from bath to shower to lounge. The juxtaposition of vertical and horizontal layers of neutral lines, bold shapes and organic materials, inspires a relaxing, exciting, restorative daily destination.
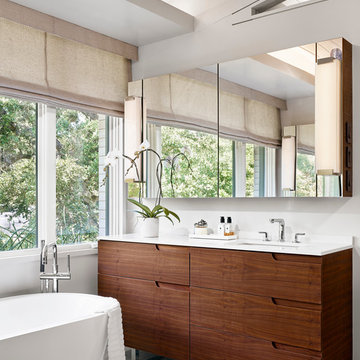
Casey Dunn Photography
Immagine di una stanza da bagno padronale design di medie dimensioni con vasca freestanding, pareti bianche, pavimento con piastrelle in ceramica, lavabo sottopiano, top in superficie solida, ante in legno scuro, top bianco e ante lisce
Immagine di una stanza da bagno padronale design di medie dimensioni con vasca freestanding, pareti bianche, pavimento con piastrelle in ceramica, lavabo sottopiano, top in superficie solida, ante in legno scuro, top bianco e ante lisce
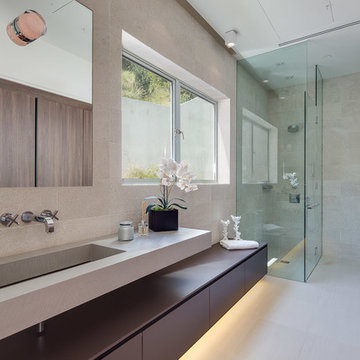
Mark Singer
Ispirazione per una grande stanza da bagno con doccia minimalista con porta doccia a battente, ante lisce, ante in legno bruno, doccia ad angolo, piastrelle grigie, piastrelle in pietra, pareti grigie, pavimento in vinile, lavabo rettangolare e top in superficie solida
Ispirazione per una grande stanza da bagno con doccia minimalista con porta doccia a battente, ante lisce, ante in legno bruno, doccia ad angolo, piastrelle grigie, piastrelle in pietra, pareti grigie, pavimento in vinile, lavabo rettangolare e top in superficie solida
Stanze da Bagno con top in superficie solida - Foto e idee per arredare
9
