Stanze da Bagno con top in superficie solida e top beige - Foto e idee per arredare
Filtra anche per:
Budget
Ordina per:Popolari oggi
41 - 60 di 1.303 foto
1 di 3
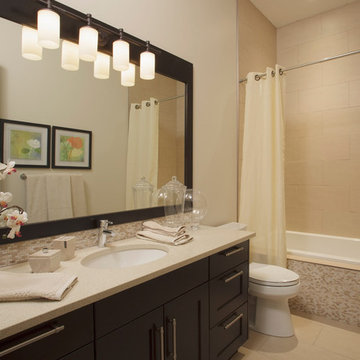
Esempio di una stanza da bagno con doccia minimal di medie dimensioni con ante in stile shaker, ante in legno bruno, vasca ad alcova, vasca/doccia, WC a due pezzi, piastrelle beige, piastrelle di vetro, pareti beige, pavimento in gres porcellanato, lavabo sottopiano, top in superficie solida, pavimento beige, doccia con tenda e top beige
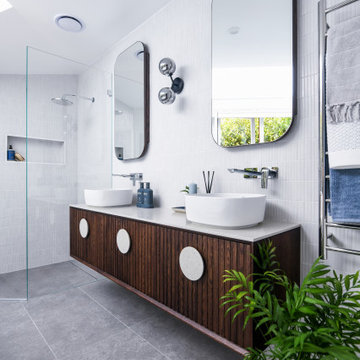
Foto di una stanza da bagno padronale contemporanea di medie dimensioni con consolle stile comò, ante in legno bruno, vasca ad angolo, doccia ad angolo, piastrelle gialle, piastrelle a mosaico, pareti gialle, pavimento in gres porcellanato, lavabo a bacinella, top in superficie solida, pavimento grigio, porta doccia a battente, top beige, nicchia, due lavabi e mobile bagno sospeso
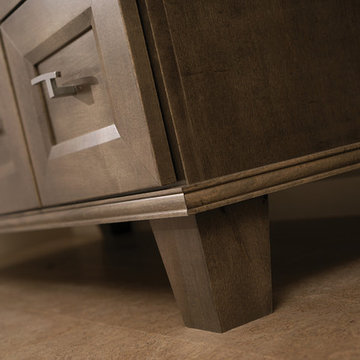
Splash your bath with fine furniture details to create a coordinated and relaxing atmosphere. With a variety of configuration choices, each bathroom vanity console can be designed to cradle a single, double or offset sink basin. A matching linen cabinet can be selected with a deep drawer for towels and paper items, and a convenient full-length mirror for a dressing area. For this vanity, stately beveled legs accent the beveled details of the cabinet door style, but any combination of Dura Supreme’s many door styles, wood species, and finishes can be selected to create a one-of-a-kind bath furniture collection.
A centered console provides plenty of space on both sides of the sink, while drawer stacks resemble a furniture bureau. This luxurious bathroom features Dura Supreme’s “Style Two” furniture series. Style Two offers 15 different configurations (for single sink vanities, double sink vanities, or offset sinks) with multiple decorative bun foot options to create a personal look. A matching bun foot detail was chosen to coordinate with the vanity and linen cabinets.
The bathroom has evolved from its purist utilitarian roots to a more intimate and reflective sanctuary in which to relax and reconnect. A refreshing spa-like environment offers a brisk welcome at the dawning of a new day or a soothing interlude as your day concludes.
Our busy and hectic lifestyles leave us yearning for a private place where we can truly relax and indulge. With amenities that pamper the senses and design elements inspired by luxury spas, bathroom environments are being transformed from the mundane and utilitarian to the extravagant and luxurious.
Bath cabinetry from Dura Supreme offers myriad design directions to create the personal harmony and beauty that are a hallmark of the bath sanctuary. Immerse yourself in our expansive palette of finishes and wood species to discover the look that calms your senses and soothes your soul. Your Dura Supreme designer will guide you through the selections and transform your bath into a beautiful retreat.
Request a FREE Dura Supreme Brochure Packet:
http://www.durasupreme.com/request-brochure
Find a Dura Supreme Showroom near you today:
http://www.durasupreme.com/dealer-locator

Our clients prepare for the future in this whole house renovation with safe, accessible design using eco-friendly, sustainable materials. Master bath includes wider entry door, zero threshold shower with infinity drain, collapsible shower bench, niche and grab bars. Heated towel rack, kohler and grohe hardware throughout. Maple wood vanity in butterscotch and corian countertops with integrated sinks. Energy efficient insulation used throughout saves money and reduces carbon footprint. We relocated sidewalks and driveway to accommodate garage workshop addition. Exterior also include new roof, trim, windows, doors and hardie siding. Kitchen features Starmark maple cabinets in honey, Coretec Iona Stone flooring, white glazed subway tiles. Wide open to dining, Coretec 5" plank in northwood oak flooring, white painted cabinets with natural wood countertop.
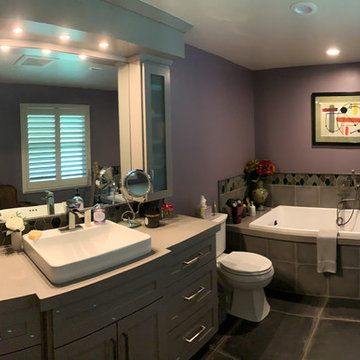
Foto di una stanza da bagno padronale classica di medie dimensioni con ante in stile shaker, ante grigie, vasca da incasso, WC a due pezzi, piastrelle grigie, piastrelle in ceramica, pareti viola, pavimento in ardesia, lavabo a bacinella, top in superficie solida, pavimento grigio e top beige
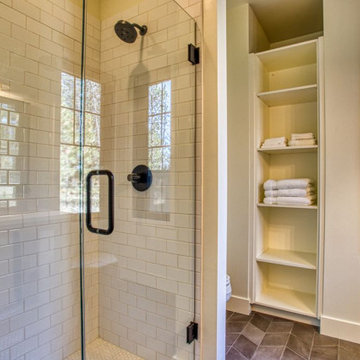
Immagine di una stanza da bagno con doccia country con nessun'anta, ante in legno chiaro, doccia alcova, WC a due pezzi, piastrelle diamantate, pareti bianche, lavabo sottopiano, top in superficie solida, pavimento beige, porta doccia a battente e top beige
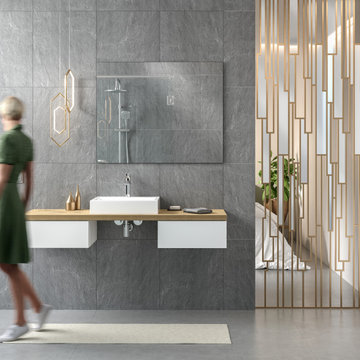
Idee per un'ampia stanza da bagno padronale minimalista con ante lisce, ante bianche, piastrelle grigie, pareti grigie, lavabo a bacinella, top in superficie solida, pavimento grigio, top beige, un lavabo, mobile bagno freestanding e pannellatura
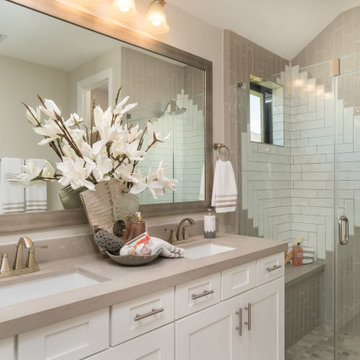
Ispirazione per una stanza da bagno padronale tradizionale di medie dimensioni con ante con riquadro incassato, ante bianche, doccia alcova, piastrelle multicolore, piastrelle in ceramica, pareti beige, lavabo sottopiano, top in superficie solida, porta doccia a battente, top beige, parquet chiaro e pavimento beige
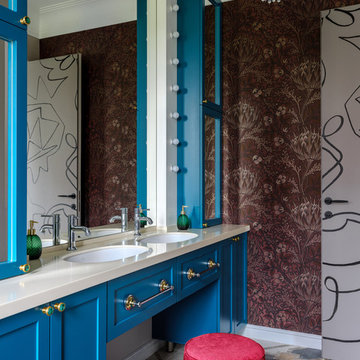
Дизайнер - Татьяна Архипова, фотограф - Михаил Лоскутов.
Ispirazione per una stanza da bagno tradizionale di medie dimensioni con pavimento in gres porcellanato, lavabo sottopiano, top in superficie solida, pavimento multicolore, top beige, ante blu, ante in stile shaker e pareti multicolore
Ispirazione per una stanza da bagno tradizionale di medie dimensioni con pavimento in gres porcellanato, lavabo sottopiano, top in superficie solida, pavimento multicolore, top beige, ante blu, ante in stile shaker e pareti multicolore
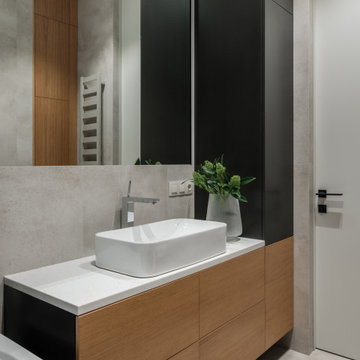
Мастер ванная визуально продолжает пространство спальни за счет использования похожих оттенков. Керамогранит светлого серо-бежевого оттенка гармонирует с краской на стенах, дерево в отделке мебели единое во всех помещениях. Акцентная стена в зоне ванны оформлена геометричной объемной плиткой графитового оттенка, что продолжает общую линию всего интерьера.
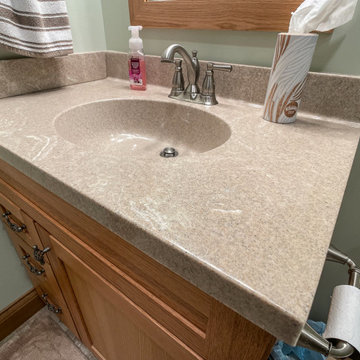
Single vanity with integrated sink.
Immagine di una stanza da bagno con doccia classica di medie dimensioni con ante in stile shaker, ante in legno scuro, doccia alcova, WC a due pezzi, piastrelle beige, piastrelle in ceramica, pareti verdi, pavimento con piastrelle in ceramica, lavabo integrato, top in superficie solida, pavimento beige, porta doccia scorrevole, top beige, un lavabo e mobile bagno incassato
Immagine di una stanza da bagno con doccia classica di medie dimensioni con ante in stile shaker, ante in legno scuro, doccia alcova, WC a due pezzi, piastrelle beige, piastrelle in ceramica, pareti verdi, pavimento con piastrelle in ceramica, lavabo integrato, top in superficie solida, pavimento beige, porta doccia scorrevole, top beige, un lavabo e mobile bagno incassato
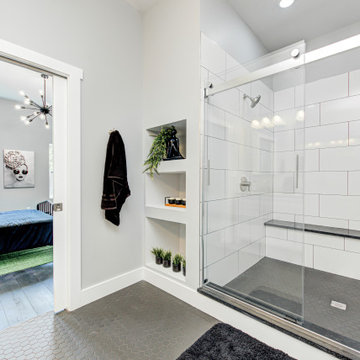
Ispirazione per una piccola stanza da bagno padronale moderna con ante lisce, ante bianche, doccia alcova, WC monopezzo, piastrelle bianche, piastrelle in ceramica, pareti grigie, pavimento con piastrelle in ceramica, lavabo da incasso, top in superficie solida, pavimento grigio, porta doccia scorrevole, top beige, due lavabi e mobile bagno freestanding
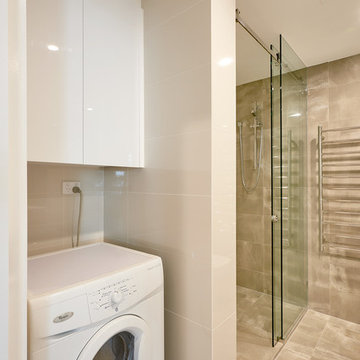
In small spaces such as this, not having any wasted space is key. This bathroom has also been converted to include a laundry area. The washer and some overhead cupboards allow the resident to achieve efficiency in the home.
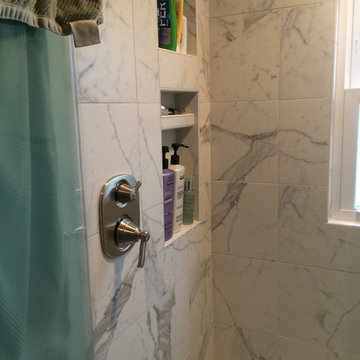
Grabell Phase 1 – In this phase of the project, we transformed the entire first floor by gutting it down to studs and subfloor. We replaced rotted exterior walls, completely removed all exterior siding and installed vinyl simulated cedar shingle siding. We removed the chimney and installed central AC and gas heat and on demand hot water. We then installed white oak floors, recessed lights, and converted front porch into a mudroom with a coat closet and custom bench. We created a completely redesigned kitchen, living room, bathroom and two bedrooms to complete the first floor.

The tile accent wall is a blend of limestone and marble when paired with the floating vanity, creates a dramatic look for this first floor bathroom.
Idee per una piccola stanza da bagno per bambini moderna con ante beige, piastrelle beige, piastrelle di pietra calcarea, pareti blu, pavimento in pietra calcarea, lavabo a bacinella, top in superficie solida, pavimento beige, top beige, un lavabo e mobile bagno sospeso
Idee per una piccola stanza da bagno per bambini moderna con ante beige, piastrelle beige, piastrelle di pietra calcarea, pareti blu, pavimento in pietra calcarea, lavabo a bacinella, top in superficie solida, pavimento beige, top beige, un lavabo e mobile bagno sospeso
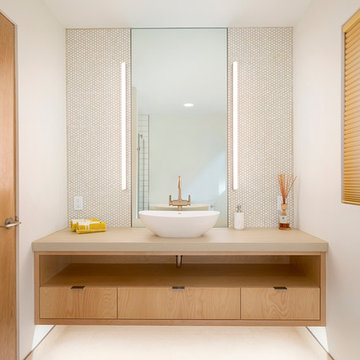
Ispirazione per una stanza da bagno nordica di medie dimensioni con nessun'anta, ante in legno chiaro, piastrelle multicolore, piastrelle a mosaico, pareti beige, pavimento in gres porcellanato, lavabo a bacinella, top in superficie solida, pavimento marrone e top beige
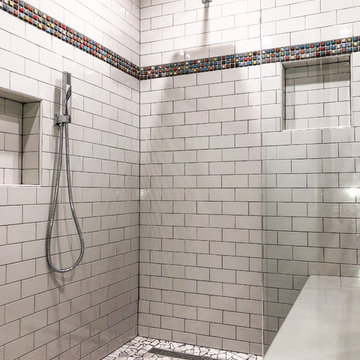
The curbless shower has all the amenities - wall mount rain head, bench seat, adjustable wand, built-in niches, and stylish strip drain.
Foto di una stanza da bagno con doccia industriale di medie dimensioni con ante lisce, ante in legno bruno, doccia a filo pavimento, WC monopezzo, piastrelle bianche, piastrelle in ceramica, pareti gialle, pavimento in cemento, lavabo integrato, top in superficie solida, pavimento grigio, doccia aperta e top beige
Foto di una stanza da bagno con doccia industriale di medie dimensioni con ante lisce, ante in legno bruno, doccia a filo pavimento, WC monopezzo, piastrelle bianche, piastrelle in ceramica, pareti gialle, pavimento in cemento, lavabo integrato, top in superficie solida, pavimento grigio, doccia aperta e top beige
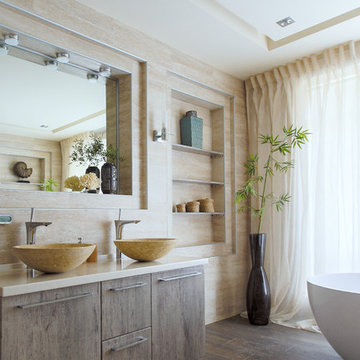
Ваггая комната с большим окном
Esempio di una stanza da bagno padronale stile marino di medie dimensioni con ante in legno scuro, vasca freestanding, piastrelle beige, piastrelle in gres porcellanato, pareti beige, pavimento in gres porcellanato, lavabo a bacinella, top in superficie solida, top beige, ante lisce e pavimento marrone
Esempio di una stanza da bagno padronale stile marino di medie dimensioni con ante in legno scuro, vasca freestanding, piastrelle beige, piastrelle in gres porcellanato, pareti beige, pavimento in gres porcellanato, lavabo a bacinella, top in superficie solida, top beige, ante lisce e pavimento marrone
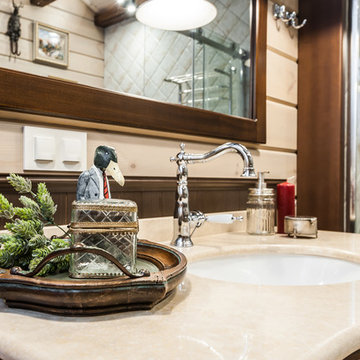
Ванная комната кантри, фрагмент ванной комнаты. Смесители, Hansgrohe, Bugnatesse, каменная столешница с раковиной.
Esempio di una stanza da bagno padronale country di medie dimensioni con ante in stile shaker, ante marroni, vasca con piedi a zampa di leone, zona vasca/doccia separata, WC sospeso, piastrelle multicolore, piastrelle di cemento, pareti multicolore, pavimento con piastrelle in ceramica, lavabo integrato, top in superficie solida, pavimento multicolore, porta doccia scorrevole, top beige, un lavabo, mobile bagno freestanding, travi a vista e pareti in legno
Esempio di una stanza da bagno padronale country di medie dimensioni con ante in stile shaker, ante marroni, vasca con piedi a zampa di leone, zona vasca/doccia separata, WC sospeso, piastrelle multicolore, piastrelle di cemento, pareti multicolore, pavimento con piastrelle in ceramica, lavabo integrato, top in superficie solida, pavimento multicolore, porta doccia scorrevole, top beige, un lavabo, mobile bagno freestanding, travi a vista e pareti in legno
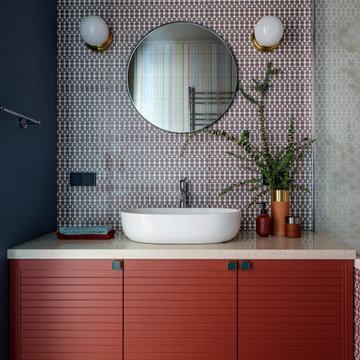
Дизайнер интерьера - Татьяна Архипова, фото - Михаил Лоскутов
Esempio di una piccola stanza da bagno padronale minimal con piastrelle multicolore, piastrelle in ceramica, pavimento con piastrelle in ceramica, top in superficie solida, pavimento marrone, top beige, ante lisce, ante rosse, pareti nere e lavabo a bacinella
Esempio di una piccola stanza da bagno padronale minimal con piastrelle multicolore, piastrelle in ceramica, pavimento con piastrelle in ceramica, top in superficie solida, pavimento marrone, top beige, ante lisce, ante rosse, pareti nere e lavabo a bacinella
Stanze da Bagno con top in superficie solida e top beige - Foto e idee per arredare
3