Stanze da Bagno con top in superficie solida e top beige - Foto e idee per arredare
Ordina per:Popolari oggi
161 - 180 di 1.303 foto
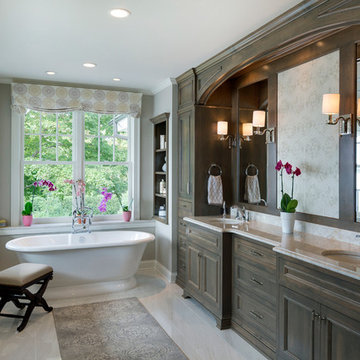
Immagine di una stanza da bagno padronale tradizionale di medie dimensioni con ante a persiana, ante in legno bruno, WC a due pezzi, pareti beige, pavimento in gres porcellanato, lavabo a bacinella, top in superficie solida, pavimento beige e top beige
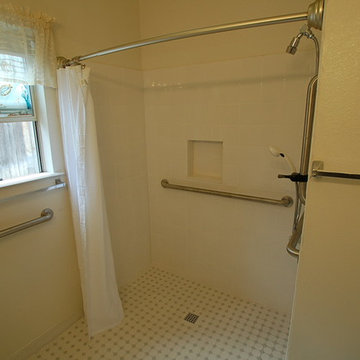
Foto di una piccola stanza da bagno con doccia classica con ante lisce, ante bianche, zona vasca/doccia separata, WC a due pezzi, piastrelle bianche, piastrelle in gres porcellanato, pareti beige, pavimento con piastrelle a mosaico, lavabo integrato, top in superficie solida, pavimento bianco, doccia con tenda e top beige
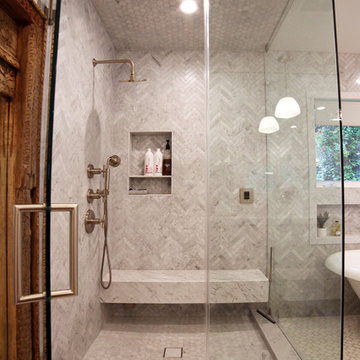
The master bathroom shower is covered in herringbone pattern marble wall tile and mosaic floors. The built in shower bench and shelf.
Esempio di una grande stanza da bagno padronale design con ante lisce, ante in legno scuro, vasca freestanding, doccia ad angolo, bidè, piastrelle di marmo, pareti bianche, pavimento con piastrelle in ceramica, lavabo sottopiano, top in superficie solida, pavimento multicolore, porta doccia a battente e top beige
Esempio di una grande stanza da bagno padronale design con ante lisce, ante in legno scuro, vasca freestanding, doccia ad angolo, bidè, piastrelle di marmo, pareti bianche, pavimento con piastrelle in ceramica, lavabo sottopiano, top in superficie solida, pavimento multicolore, porta doccia a battente e top beige
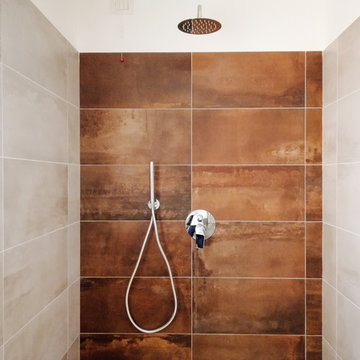
Bagno padronale con nicchia doccia.
Parete nicchia doccia rivestita con gres di ABK Ceramiche, color Corten
Ispirazione per una grande stanza da bagno con doccia minimalista con ante lisce, WC sospeso, piastrelle grigie, piastrelle in gres porcellanato, pareti grigie, parquet chiaro, lavabo integrato, top in superficie solida e top beige
Ispirazione per una grande stanza da bagno con doccia minimalista con ante lisce, WC sospeso, piastrelle grigie, piastrelle in gres porcellanato, pareti grigie, parquet chiaro, lavabo integrato, top in superficie solida e top beige
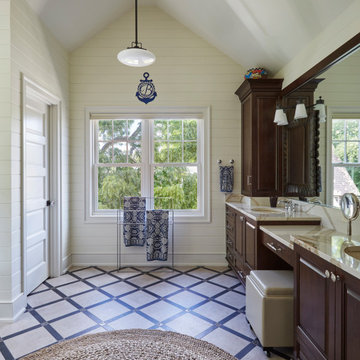
The master bath features his and her sinks with dark wood raised panel cabinetry.
Shiplap walls and cathedral ceiling.
Flooring: 12x12 porcelain tile in tan laid diagonally with 2x12 border in black and a 2x2 decorative insert in brushed nickel
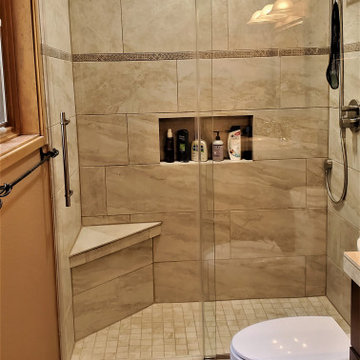
Project took 4 weeks to complete. Customer very pleased with final result - Customer will provide references, as needed
Immagine di una stanza da bagno per bambini minimal di medie dimensioni con ante con bugna sagomata, ante in legno bruno, piastrelle marroni, top in superficie solida, porta doccia a battente, top beige, un lavabo e mobile bagno freestanding
Immagine di una stanza da bagno per bambini minimal di medie dimensioni con ante con bugna sagomata, ante in legno bruno, piastrelle marroni, top in superficie solida, porta doccia a battente, top beige, un lavabo e mobile bagno freestanding
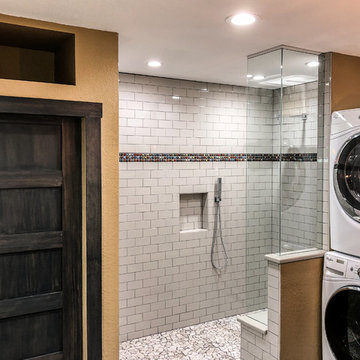
Walk-in Shower with Bench Seat, laundry units in bathroom, and built in storage cubby over the toilet closet
Ispirazione per una stanza da bagno con doccia industriale di medie dimensioni con ante lisce, ante in legno bruno, doccia a filo pavimento, WC monopezzo, piastrelle bianche, piastrelle in ceramica, pareti gialle, pavimento in cemento, lavabo integrato, top in superficie solida, pavimento grigio, doccia aperta e top beige
Ispirazione per una stanza da bagno con doccia industriale di medie dimensioni con ante lisce, ante in legno bruno, doccia a filo pavimento, WC monopezzo, piastrelle bianche, piastrelle in ceramica, pareti gialle, pavimento in cemento, lavabo integrato, top in superficie solida, pavimento grigio, doccia aperta e top beige
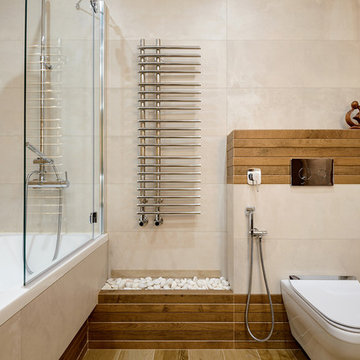
Immagine di una stanza da bagno padronale minimal di medie dimensioni con top in superficie solida e top beige
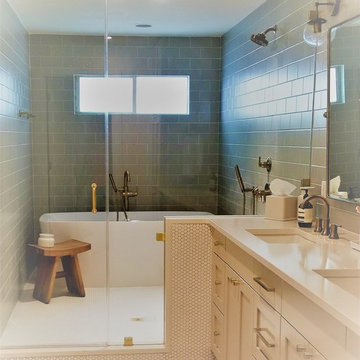
Esempio di una stanza da bagno padronale classica di medie dimensioni con ante con riquadro incassato, ante bianche, vasca freestanding, vasca/doccia, piastrelle grigie, piastrelle diamantate, pavimento in gres porcellanato, top in superficie solida, pavimento bianco, porta doccia a battente e top beige
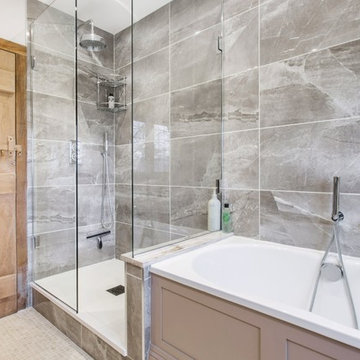
We see so many beautiful homes in so many amazing locations, but every now and then we step into a home that really does take our breath away!
Located on the most wonderfully serene country lane in the heart of East Sussex, Mr & Mrs Carter's home really is one of a kind. A period property originally built in the 14th century, it holds so much incredible history, and has housed many families over the hundreds of years. Burlanes were commissioned to design, create and install the kitchen and utility room, and a number of other rooms in the home, including the family bathroom, the master en-suite and dressing room, and bespoke shoe storage for the entrance hall.
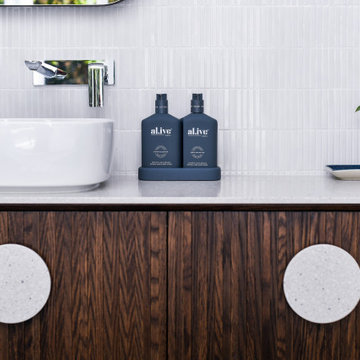
Foto di una stanza da bagno padronale minimal di medie dimensioni con consolle stile comò, ante in legno bruno, vasca ad angolo, doccia ad angolo, piastrelle gialle, piastrelle a mosaico, pareti gialle, pavimento in gres porcellanato, lavabo a bacinella, top in superficie solida, pavimento grigio, porta doccia a battente, top beige, nicchia, due lavabi e mobile bagno sospeso
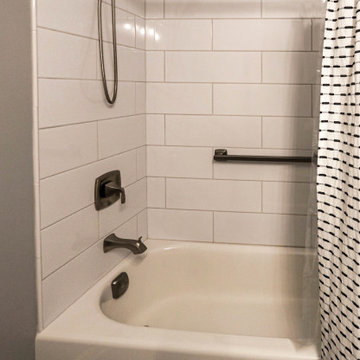
In this guest bathroom, a Medallion Maple Lancaster Door Vanity in Celeste Classic Paint with Everest Corian countertop with Glacier white integrated sink. On the tile above the tub is 8 x 24 Perspecta in Cirrus White installed in a brick pattern. New framing was installed on the existing mirror. Kohler Cimarron comfort height toilet , American Standard 60 x 30 Americast tub. On the floor is 12 x 24 Milestone Absolute porcelain tile in light gray.
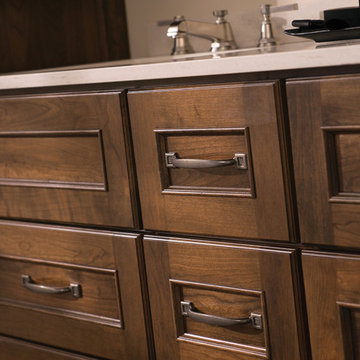
Soak your senses in a tranquil spa environment with sophisticated bathroom furniture from Dura Supreme. Coordinate an entire collection of bath cabinetry and furniture and customize it for your particular needs to create an environment that always looks put together and beautifully styled. Any combination of Dura Supreme’s many cabinet door styles, wood species, and finishes can be selected to create a one-of a-kind bath furniture collection.
A double sink vanity creates personal space for two, while drawer stacks create convenient storage to keep your bath uncluttered and organized. This soothing at-home retreat features Dura Supreme’s “Style One” furniture series. Style One offers 15 different configurations (for single sink vanities, double sink vanities, or offset sinks) and multiple decorative toe options to create a personal environment that reflects your individual style. On this example, a matching decorative toe element coordinates the vanity and linen cabinets.
The bathroom has evolved from its purist utilitarian roots to a more intimate and reflective sanctuary in which to relax and reconnect. A refreshing spa-like environment offers a brisk welcome at the dawning of a new day or a soothing interlude as your day concludes.
Our busy and hectic lifestyles leave us yearning for a private place where we can truly relax and indulge. With amenities that pamper the senses and design elements inspired by luxury spas, bathroom environments are being transformed from the mundane and utilitarian to the extravagant and luxurious.
Bath cabinetry from Dura Supreme offers myriad design directions to create the personal harmony and beauty that are a hallmark of the bath sanctuary. Immerse yourself in our expansive palette of finishes and wood species to discover the look that calms your senses and soothes your soul. Your Dura Supreme designer will guide you through the selections and transform your bath into a beautiful retreat.
Request a FREE Dura Supreme Brochure Packet:
http://www.durasupreme.com/request-brochure
Find a Dura Supreme Showroom near you today:
http://www.durasupreme.com/dealer-locator
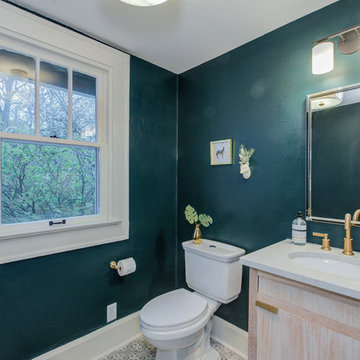
Foto di una piccola stanza da bagno con doccia minimal con WC monopezzo, pareti verdi, lavabo da incasso, top in superficie solida, top beige e ante lisce
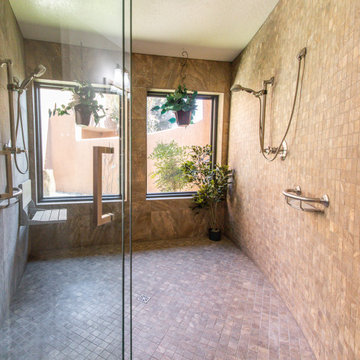
Immagine di un'ampia stanza da bagno padronale classica con ante in stile shaker, ante in legno scuro, zona vasca/doccia separata, pareti bianche, pavimento in mattoni, top in superficie solida, pavimento rosso, porta doccia scorrevole, top beige, panca da doccia, un lavabo e mobile bagno incassato
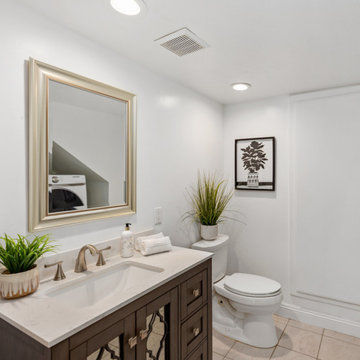
Esempio di una piccola stanza da bagno contemporanea con ante di vetro, ante marroni, piastrelle beige, pareti grigie, pavimento con piastrelle in ceramica, lavabo sottopiano, top in superficie solida, pavimento beige, top beige, lavanderia, un lavabo e mobile bagno incassato

Wall-to-wall windows in the master bathroom create a serene backdrop for an intimate place to reset and recharge.
Photo credit: Kevin Scott.
Custom windows, doors, and hardware designed and furnished by Thermally Broken Steel USA.
Other sources:
Sink fittings: Watermark.
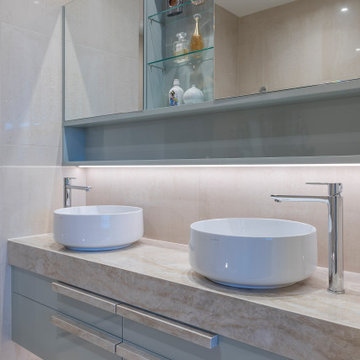
This penthouse apartment has glorious 270-degree views, and when we engaged to complete the extensive renovation, we knew that this apartment would be a visual masterpiece once finished. So we took inspiration from the colours featuring in many of their art pieces, which we bought into the kitchen colour, soft furnishings and wallpaper. We kept the bathrooms a more muted palette using a pale green on the cabinetry. The MC Lozza dining table, custom-designed wall units and make-up area added uniqueness to this space.
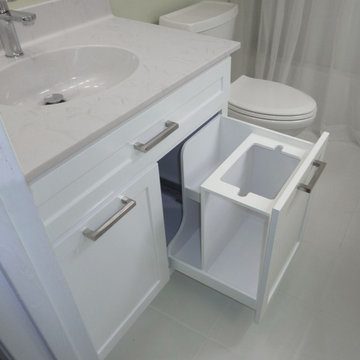
This photo shows the right pull-out storage unit, which includes a rear compartment that is sized and shaped to fit around the drain pipe and stop short of the hot and cold water supply valves. The front compartment is designed to hold a small trash receptacle provided by the homeowner, with finger holes at the front and rear to make insertion and removal easy, and space below the trash receptacle for additional storage. It pulls out very easily on fully concealed Grass Dynapro 19 full extension under-mounted drawer glides featuring slam-proof soft closing.
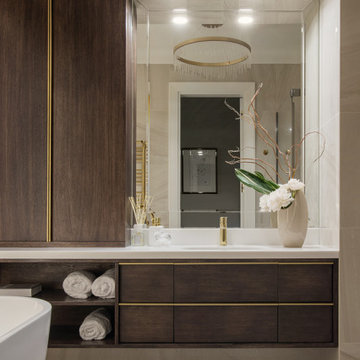
Ispirazione per una grande stanza da bagno con doccia chic con ante lisce, ante in legno bruno, vasca freestanding, doccia ad angolo, WC sospeso, piastrelle beige, piastrelle in gres porcellanato, pareti beige, pavimento in gres porcellanato, lavabo sottopiano, top in superficie solida, pavimento beige, porta doccia scorrevole e top beige
Stanze da Bagno con top in superficie solida e top beige - Foto e idee per arredare
9