Stanze da Bagno con top in laminato e top grigio - Foto e idee per arredare
Filtra anche per:
Budget
Ordina per:Popolari oggi
61 - 80 di 622 foto
1 di 3
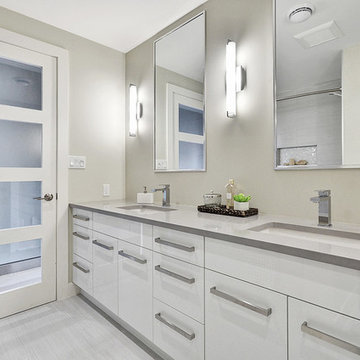
Idee per una stanza da bagno con doccia design di medie dimensioni con ante lisce, ante bianche, vasca ad alcova, vasca/doccia, WC a due pezzi, piastrelle grigie, piastrelle in gres porcellanato, pareti beige, pavimento in laminato, lavabo sottopiano, top in laminato, pavimento grigio, doccia con tenda e top grigio
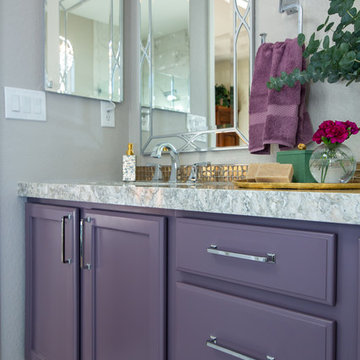
Immagine di una grande stanza da bagno padronale tradizionale con ante con bugna sagomata, ante viola, vasca freestanding, doccia ad angolo, piastrelle bianche, piastrelle di marmo, pareti beige, pavimento in marmo, lavabo sottopiano, top in laminato, pavimento bianco, porta doccia a battente e top grigio
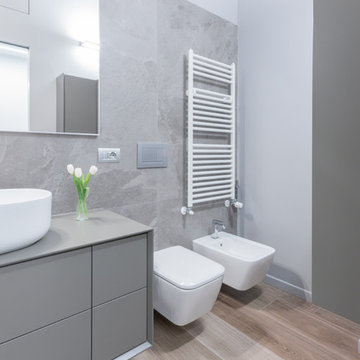
Bagno padronale
Fotografo Maurizio Sala
Ispirazione per una piccola stanza da bagno con doccia contemporanea con ante lisce, ante grigie, doccia a filo pavimento, WC a due pezzi, piastrelle grigie, piastrelle in gres porcellanato, pareti grigie, pavimento in gres porcellanato, lavabo a bacinella, top in laminato, porta doccia scorrevole e top grigio
Ispirazione per una piccola stanza da bagno con doccia contemporanea con ante lisce, ante grigie, doccia a filo pavimento, WC a due pezzi, piastrelle grigie, piastrelle in gres porcellanato, pareti grigie, pavimento in gres porcellanato, lavabo a bacinella, top in laminato, porta doccia scorrevole e top grigio
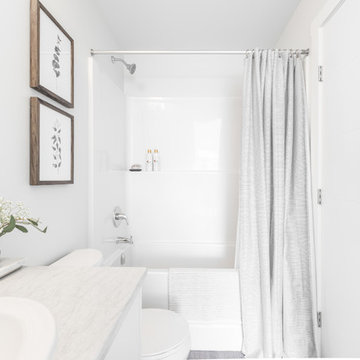
Condo Bathroom
Esempio di una piccola stanza da bagno design con ante lisce, ante bianche, vasca ad alcova, vasca/doccia, WC a due pezzi, pareti grigie, pavimento in vinile, lavabo da incasso, top in laminato, doccia con tenda e top grigio
Esempio di una piccola stanza da bagno design con ante lisce, ante bianche, vasca ad alcova, vasca/doccia, WC a due pezzi, pareti grigie, pavimento in vinile, lavabo da incasso, top in laminato, doccia con tenda e top grigio
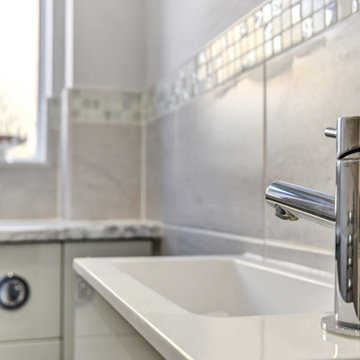
Warm Bathroom in Woodingdean, East Sussex
Designer Aron has created a simple design that works well across this family bathroom and cloakroom in Woodingdean.
The Brief
This Woodingdean client required redesign and rethink for a family bathroom and cloakroom. To keep things simple the design was to be replicated across both rooms, with ample storage to be incorporated into either space.
The brief was relatively simple.
A warm and homely design had to be accompanied by all standard bathroom inclusions.
Design Elements
To maximise storage space in the main bathroom the rear wall has been dedicated to storage. The ensure plenty of space for personal items fitted storage has been opted for, and Aron has specified a customised combination of units based upon the client’s storage requirements.
Earthy grey wall tiles combine nicely with a chosen mosaic tile, which wraps around the entire room and cloakroom space.
Chrome brassware from Vado and Puraflow are used on the semi-recessed basin, as well as showering and bathing functions.
Special Inclusions
The furniture was a key element of this project.
It is primarily for storage, but in terms of design it has been chosen in this Light Grey Gloss finish to add a nice warmth to the family bathroom. By opting for fitted furniture it meant that a wall-to-wall appearance could be incorporated into the design, as well as a custom combination of units.
Atop the furniture, Aron has used a marble effect laminate worktop which ties in nicely with the theme of the space.
Project Highlight
As mentioned the cloakroom utilises the same design, with the addition of a small cloakroom storage unit and sink from Deuco.
Tile choices have also been replicated in this room to half-height. The mosaic tiles particularly look great here as they catch the light through the window.
The End Result
The result is a project that delivers upon the brief, with warm and homely tile choices and plenty of storage across the two rooms.
If you are thinking of a bathroom transformation, discover how our design team can create a new bathroom space that will tick all of your boxes. Arrange a free design appointment in showroom or online today.
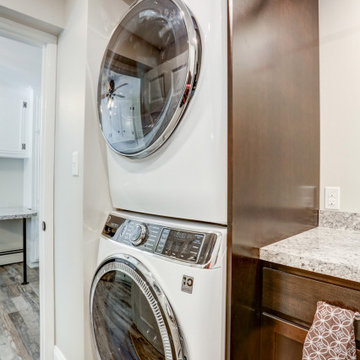
This remodel called for increased storage and updated finishes while maintaining the room's dual functionality as a bathroom and laundry room. By stacking the washer and dryer and relocating the vanity, this remodel opened up a lot of space. With the new layout, we were able to add more storage with dark espresso cabinets, and a folding center next to a stainless steel utility sink. An industrial style drying rack was mounted on the ceiling above the new vanity to add even more practical functionality to the space.
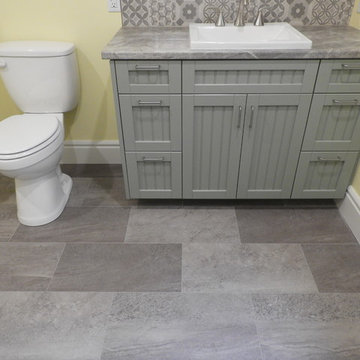
Immagine di una piccola stanza da bagno con doccia country con ante a filo, ante verdi, vasca da incasso, WC a due pezzi, piastrelle grigie, piastrelle in ceramica, pareti gialle, pavimento in vinile, lavabo da incasso, top in laminato, pavimento grigio e top grigio
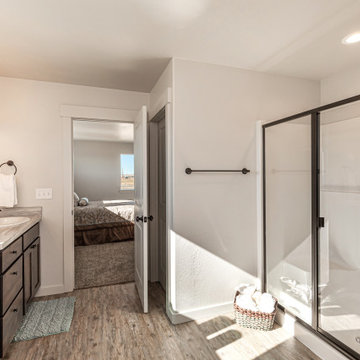
Esempio di una stanza da bagno padronale classica di medie dimensioni con ante in stile shaker, ante in legno bruno, vasca ad alcova, doccia alcova, WC a due pezzi, pareti grigie, pavimento in vinile, lavabo da incasso, top in laminato, pavimento grigio, doccia con tenda e top grigio
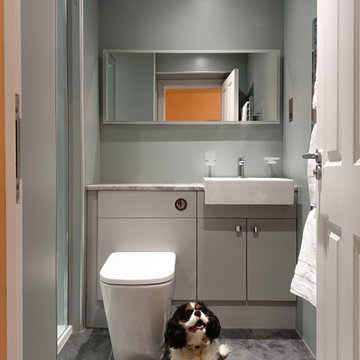
The client was looking for a highly practical and clean-looking modernisation of this en-suite shower room. We opted to clad the entire room in wet wall shower panelling to give it the practicality the client was after. The subtle matt sage green was ideal for making the room look clean and modern, while the marble feature wall gave it a real sense of luxury. High quality cabinetry and shower fittings provided the perfect finish for this wonderful en-suite.
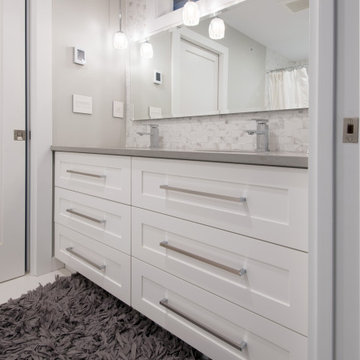
Foto di una stanza da bagno con doccia con ante in stile shaker, ante bianche, vasca da incasso, doccia a filo pavimento, WC monopezzo, piastrelle multicolore, piastrelle a mosaico, pareti bianche, pavimento in gres porcellanato, lavabo integrato, top in laminato, pavimento bianco, doccia con tenda, top grigio, due lavabi e mobile bagno sospeso
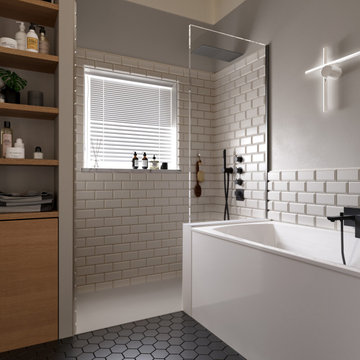
La doccia è separata dalla vasca con un muretto in cartongesso e lastra di vetro. Il davanzale della finestra diventa un comodo porta set doccia
Esempio di una parquet e piastrelle stanza da bagno con doccia minimalista di medie dimensioni con ante lisce, ante grigie, vasca da incasso, doccia a filo pavimento, WC sospeso, piastrelle grigie, piastrelle diamantate, pareti grigie, pavimento in gres porcellanato, lavabo a bacinella, top in laminato, pavimento nero, doccia aperta, top grigio, un lavabo, mobile bagno sospeso e soffitto a volta
Esempio di una parquet e piastrelle stanza da bagno con doccia minimalista di medie dimensioni con ante lisce, ante grigie, vasca da incasso, doccia a filo pavimento, WC sospeso, piastrelle grigie, piastrelle diamantate, pareti grigie, pavimento in gres porcellanato, lavabo a bacinella, top in laminato, pavimento nero, doccia aperta, top grigio, un lavabo, mobile bagno sospeso e soffitto a volta
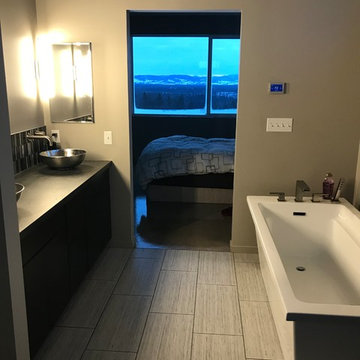
The customers wanted a masculine contemporary looking master bath. We used Mid Continents flat panel door in maple with a Charcoal stain. We also used Wilsonarts "brushed steel" laminate for the tops with stainless steel vessel sinks.
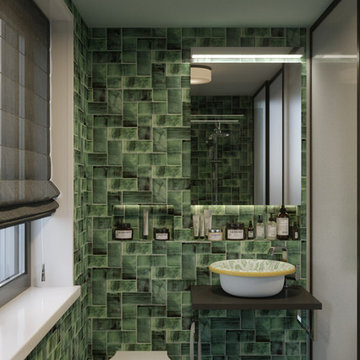
Immagine di una piccola stanza da bagno con doccia minimal con nessun'anta, ante grigie, zona vasca/doccia separata, WC sospeso, piastrelle verdi, piastrelle in ceramica, pavimento con piastrelle in ceramica, lavabo sottopiano, top in laminato, pavimento grigio, porta doccia a battente e top grigio
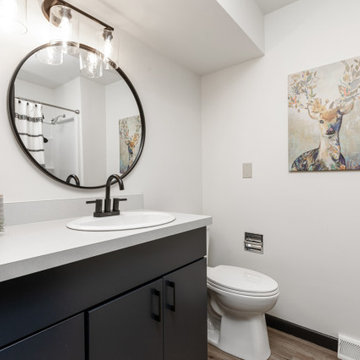
Crisp bathroom in neutral gray tones. Laminate countertop with a linen finish, drop in porcelain sink, black fixtures and black cabinet pulls.
Idee per una stanza da bagno scandinava di medie dimensioni con ante lisce, ante nere, WC monopezzo, pareti grigie, pavimento in legno massello medio, lavabo da incasso, top in laminato, pavimento marrone, top grigio e un lavabo
Idee per una stanza da bagno scandinava di medie dimensioni con ante lisce, ante nere, WC monopezzo, pareti grigie, pavimento in legno massello medio, lavabo da incasso, top in laminato, pavimento marrone, top grigio e un lavabo
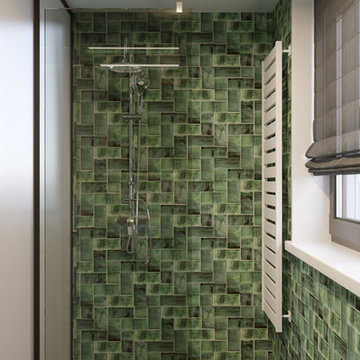
Esempio di una piccola stanza da bagno con doccia design con nessun'anta, ante grigie, zona vasca/doccia separata, WC sospeso, piastrelle verdi, piastrelle in ceramica, pavimento con piastrelle in ceramica, lavabo sottopiano, top in laminato, pavimento grigio, porta doccia a battente e top grigio
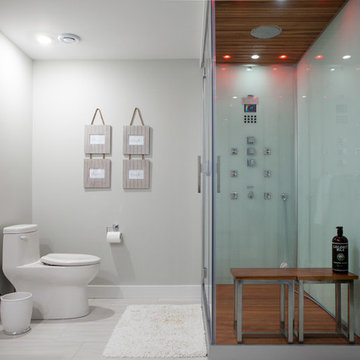
Foto di una grande sauna minimalista con ante in stile shaker, ante bianche, doccia ad angolo, pavimento con piastrelle in ceramica, lavabo a bacinella, top in laminato, pavimento bianco, porta doccia a battente e top grigio
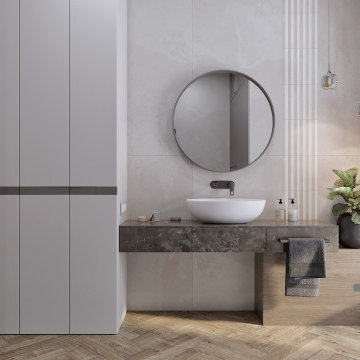
Idee per una stanza da bagno padronale classica di medie dimensioni con ante lisce, ante grigie, vasca ad alcova, WC sospeso, piastrelle grigie, piastrelle in gres porcellanato, pareti grigie, pavimento in laminato, lavabo a bacinella, top in laminato, pavimento marrone, top grigio, un lavabo e mobile bagno sospeso
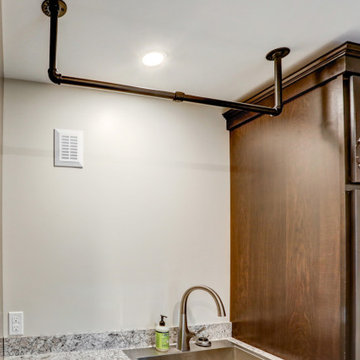
This remodel called for increased storage and updated finishes while maintaining the room's dual functionality as a bathroom and laundry room. By stacking the washer and dryer and relocating the vanity, this remodel opened up a lot of space. With the new layout, we were able to add more storage with dark espresso cabinets, and a folding center next to a stainless steel utility sink. An industrial style drying rack was mounted on the ceiling above the new vanity to add even more practical functionality to the space.
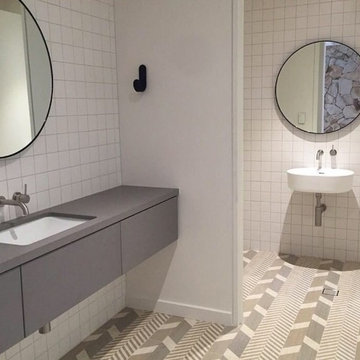
This beautiful beach house guest bathroom is an inspiring eclectic scandinavian design. The pattern texture tile used in this bathroom creates a attractive tile pattern being the focal point of the room. The bathroom floor is enhance by the white subway tile. The stone featured wall adds a unique statement to this eclectic bathroom. This bathroom features products from Caesarstone, Normann Copenhagen and Curious Grace. Designed by Enoki.
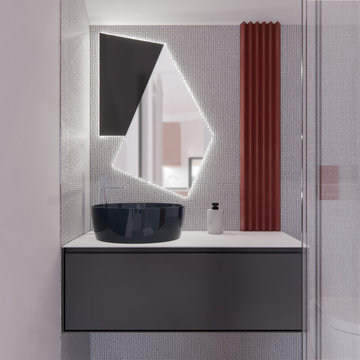
Un pequeño baño lleno de detalles y texturas
Esempio di una piccola stanza da bagno con doccia contemporanea con ante lisce, ante blu, doccia ad angolo, WC sospeso, piastrelle multicolore, piastrelle in ceramica, pareti multicolore, pavimento con piastrelle in ceramica, lavabo a bacinella, top in laminato, pavimento multicolore, porta doccia a battente, top grigio, toilette, un lavabo e mobile bagno sospeso
Esempio di una piccola stanza da bagno con doccia contemporanea con ante lisce, ante blu, doccia ad angolo, WC sospeso, piastrelle multicolore, piastrelle in ceramica, pareti multicolore, pavimento con piastrelle in ceramica, lavabo a bacinella, top in laminato, pavimento multicolore, porta doccia a battente, top grigio, toilette, un lavabo e mobile bagno sospeso
Stanze da Bagno con top in laminato e top grigio - Foto e idee per arredare
4