Stanze da Bagno con top in laminato e top grigio - Foto e idee per arredare
Filtra anche per:
Budget
Ordina per:Popolari oggi
21 - 40 di 622 foto
1 di 3
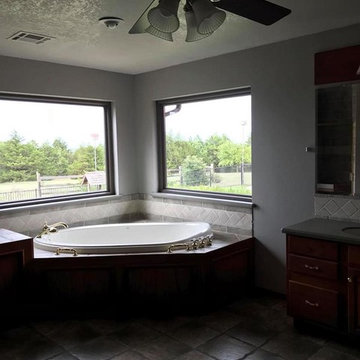
Ispirazione per una stanza da bagno padronale tradizionale di medie dimensioni con ante con bugna sagomata, ante in legno bruno, vasca da incasso, doccia ad angolo, WC a due pezzi, piastrelle grigie, piastrelle in ceramica, pareti grigie, pavimento in ardesia, lavabo da incasso, top in laminato, pavimento grigio, porta doccia a battente e top grigio
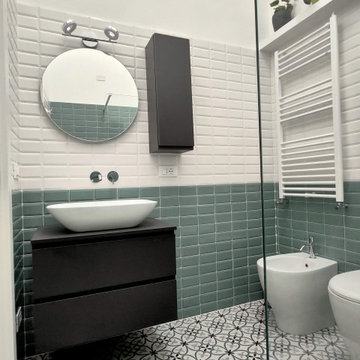
Ispirazione per una stanza da bagno padronale industriale di medie dimensioni con ante lisce, ante grigie, doccia aperta, WC a due pezzi, piastrelle verdi, piastrelle diamantate, pareti bianche, pavimento in cementine, lavabo a bacinella, top in laminato, pavimento multicolore, top grigio, nicchia, un lavabo e mobile bagno sospeso
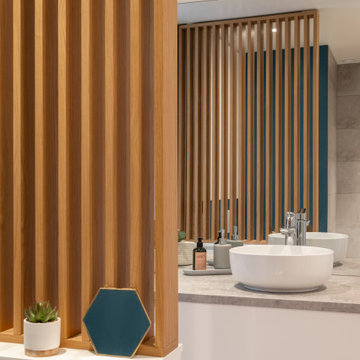
Idee per una stanza da bagno padronale contemporanea di medie dimensioni con ante lisce, doccia a filo pavimento, WC sospeso, piastrelle grigie, piastrelle in pietra, pareti blu, pavimento con piastrelle a mosaico, lavabo da incasso, top in laminato, pavimento grigio, top grigio, un lavabo, mobile bagno incassato e pareti in legno
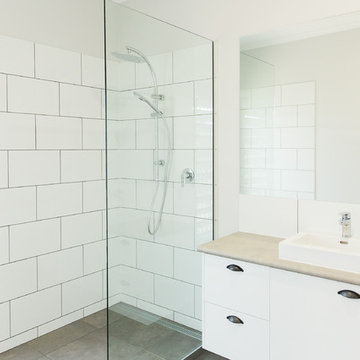
A simple change of offsetting your tiles can make a great impact, creating a feature that is "just enough" for your space. Sleek, frameless shower enclosure with rain shower head and glass louvres to keep the air flowing.
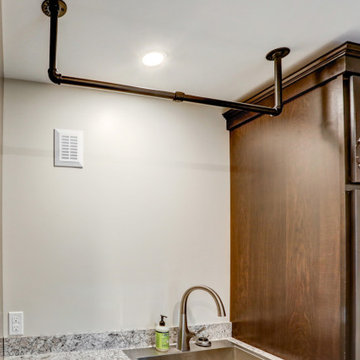
This remodel called for increased storage and updated finishes while maintaining the room's dual functionality as a bathroom and laundry room. By stacking the washer and dryer and relocating the vanity, this remodel opened up a lot of space. With the new layout, we were able to add more storage with dark espresso cabinets, and a folding center next to a stainless steel utility sink. An industrial style drying rack was mounted on the ceiling above the new vanity to add even more practical functionality to the space.
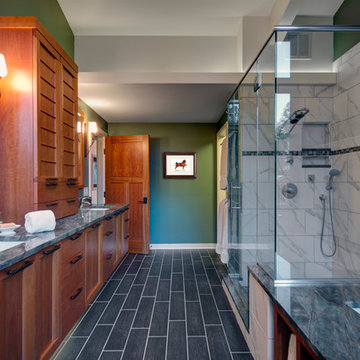
Alain Jaramillo and Peter Twohy
Immagine di una grande stanza da bagno padronale chic con lavabo sottopiano, ante lisce, ante in legno scuro, vasca sottopiano, doccia ad angolo, pareti verdi, top grigio, WC a due pezzi, piastrelle bianche, piastrelle di marmo, pavimento in gres porcellanato, top in laminato, pavimento grigio e porta doccia a battente
Immagine di una grande stanza da bagno padronale chic con lavabo sottopiano, ante lisce, ante in legno scuro, vasca sottopiano, doccia ad angolo, pareti verdi, top grigio, WC a due pezzi, piastrelle bianche, piastrelle di marmo, pavimento in gres porcellanato, top in laminato, pavimento grigio e porta doccia a battente
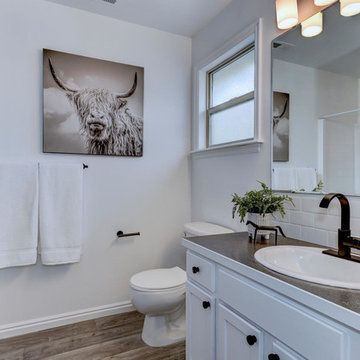
Ispirazione per una stanza da bagno country di medie dimensioni con ante in stile shaker, ante bianche, doccia alcova, piastrelle bianche, piastrelle in ceramica, pareti bianche, pavimento in laminato, top in laminato, porta doccia scorrevole e top grigio
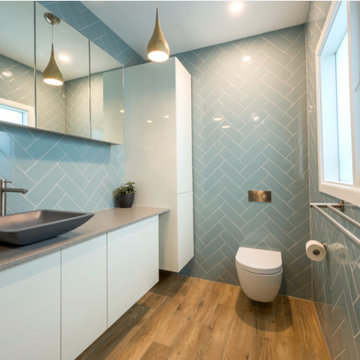
This beautiful bathroom draws inspiration from the warmth of mediterranean design. Our brave client confronted colour to form this rich palette and deliver a glamourous space.
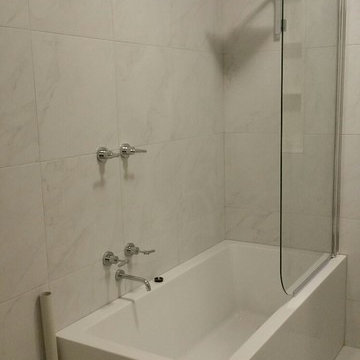
What a difference! The bathroom looks fantastic. I has a clean modern look with a more practical layout, extra cabinetry and room for the washing machine at the end of the bath. Carrara tiles completely cover the walls which gives is a very elegant look.

Warm Bathroom in Woodingdean, East Sussex
Designer Aron has created a simple design that works well across this family bathroom and cloakroom in Woodingdean.
The Brief
This Woodingdean client required redesign and rethink for a family bathroom and cloakroom. To keep things simple the design was to be replicated across both rooms, with ample storage to be incorporated into either space.
The brief was relatively simple.
A warm and homely design had to be accompanied by all standard bathroom inclusions.
Design Elements
To maximise storage space in the main bathroom the rear wall has been dedicated to storage. The ensure plenty of space for personal items fitted storage has been opted for, and Aron has specified a customised combination of units based upon the client’s storage requirements.
Earthy grey wall tiles combine nicely with a chosen mosaic tile, which wraps around the entire room and cloakroom space.
Chrome brassware from Vado and Puraflow are used on the semi-recessed basin, as well as showering and bathing functions.
Special Inclusions
The furniture was a key element of this project.
It is primarily for storage, but in terms of design it has been chosen in this Light Grey Gloss finish to add a nice warmth to the family bathroom. By opting for fitted furniture it meant that a wall-to-wall appearance could be incorporated into the design, as well as a custom combination of units.
Atop the furniture, Aron has used a marble effect laminate worktop which ties in nicely with the theme of the space.
Project Highlight
As mentioned the cloakroom utilises the same design, with the addition of a small cloakroom storage unit and sink from Deuco.
Tile choices have also been replicated in this room to half-height. The mosaic tiles particularly look great here as they catch the light through the window.
The End Result
The result is a project that delivers upon the brief, with warm and homely tile choices and plenty of storage across the two rooms.
If you are thinking of a bathroom transformation, discover how our design team can create a new bathroom space that will tick all of your boxes. Arrange a free design appointment in showroom or online today.
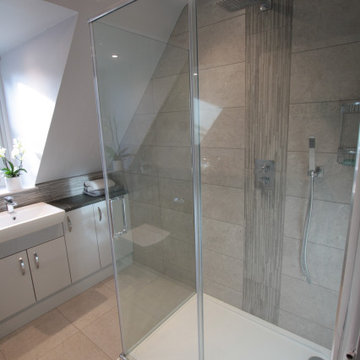
Idee per una stanza da bagno per bambini contemporanea di medie dimensioni con ante lisce, ante grigie, doccia ad angolo, WC monopezzo, piastrelle grigie, piastrelle in ceramica, pareti grigie, pavimento con piastrelle in ceramica, lavabo da incasso, top in laminato, pavimento grigio, porta doccia scorrevole, top grigio, toilette, un lavabo e mobile bagno incassato
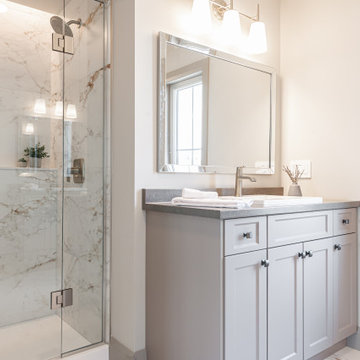
Ispirazione per una stanza da bagno padronale chic di medie dimensioni con ante con riquadro incassato, ante beige, doccia alcova, WC a due pezzi, piastrelle bianche, piastrelle in gres porcellanato, pareti beige, pavimento in gres porcellanato, lavabo da incasso, top in laminato, pavimento bianco, porta doccia a battente, top grigio, panca da doccia, un lavabo e mobile bagno incassato
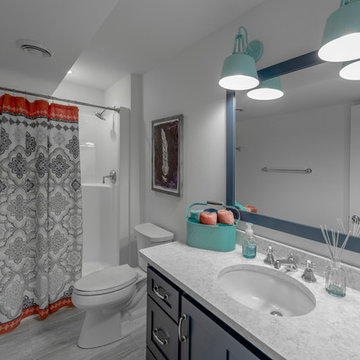
Ispirazione per una stanza da bagno per bambini chic di medie dimensioni con ante con riquadro incassato, ante grigie, doccia alcova, WC a due pezzi, piastrelle bianche, pareti grigie, pavimento in gres porcellanato, lavabo sottopiano, top in laminato, pavimento grigio, doccia con tenda e top grigio
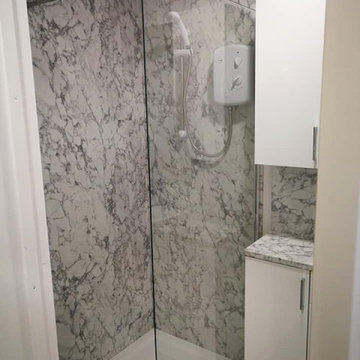
A stunning compact one bedroom annex shipping container home.
The perfect choice for a first time buyer, offering a truly affordable way to build their very own first home, or alternatively, the H1 would serve perfectly as a retirement home to keep loved ones close, but allow them to retain a sense of independence.
Features included with H1 are:
Master bedroom with fitted wardrobes.
Master shower room with full size walk-in shower enclosure, storage, modern WC and wash basin.
Open plan kitchen, dining, and living room, with large glass bi-folding doors.
DIMENSIONS: 12.5m x 2.8m footprint (approx.)
LIVING SPACE: 27 SqM (approx.)
PRICE: £49,000 (for basic model shown)
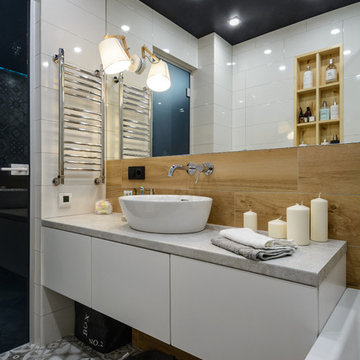
Анастасия Розонова
Idee per una piccola stanza da bagno padronale minimal con ante lisce, ante bianche, vasca sottopiano, vasca/doccia, WC sospeso, pistrelle in bianco e nero, piastrelle in gres porcellanato, pareti grigie, pavimento in gres porcellanato, lavabo da incasso, top in laminato, pavimento grigio, doccia con tenda e top grigio
Idee per una piccola stanza da bagno padronale minimal con ante lisce, ante bianche, vasca sottopiano, vasca/doccia, WC sospeso, pistrelle in bianco e nero, piastrelle in gres porcellanato, pareti grigie, pavimento in gres porcellanato, lavabo da incasso, top in laminato, pavimento grigio, doccia con tenda e top grigio

Beautiful orange textured ceramic wall tiles and terrazzo floor tiles that create a unique and visually appealing look. Polished chrome fixtures add a touch of elegance to the space and complement the overall modern aesthetic. The walls have been partially painted in a calming teal hue, which brings the space together and adds a sense of tranquility. Overall, the newly renovated bathroom is a true testament to the power of thoughtful design and attention to detail.
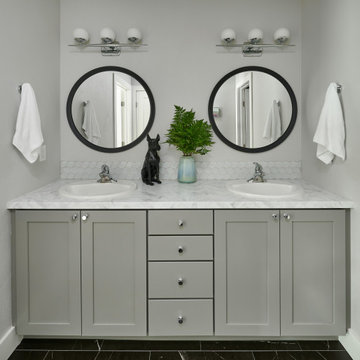
Ispirazione per una stanza da bagno padronale moderna di medie dimensioni con ante in stile shaker, ante grigie, doccia doppia, piastrelle grigie, piastrelle di vetro, pareti grigie, pavimento in gres porcellanato, lavabo da incasso, top in laminato, pavimento nero, porta doccia a battente, top grigio, due lavabi e mobile bagno incassato
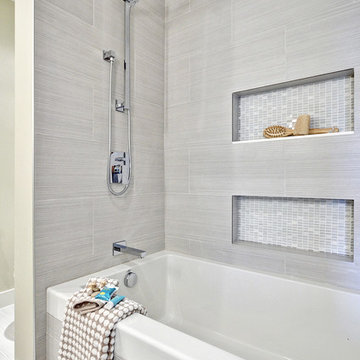
Foto di una stanza da bagno con doccia contemporanea di medie dimensioni con ante lisce, ante bianche, vasca ad alcova, vasca/doccia, WC a due pezzi, piastrelle grigie, piastrelle in gres porcellanato, pareti beige, pavimento in laminato, lavabo sottopiano, top in laminato, pavimento grigio, doccia con tenda e top grigio
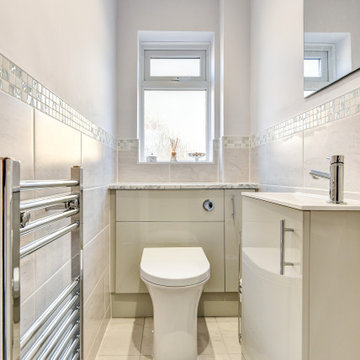
Warm Bathroom in Woodingdean, East Sussex
Designer Aron has created a simple design that works well across this family bathroom and cloakroom in Woodingdean.
The Brief
This Woodingdean client required redesign and rethink for a family bathroom and cloakroom. To keep things simple the design was to be replicated across both rooms, with ample storage to be incorporated into either space.
The brief was relatively simple.
A warm and homely design had to be accompanied by all standard bathroom inclusions.
Design Elements
To maximise storage space in the main bathroom the rear wall has been dedicated to storage. The ensure plenty of space for personal items fitted storage has been opted for, and Aron has specified a customised combination of units based upon the client’s storage requirements.
Earthy grey wall tiles combine nicely with a chosen mosaic tile, which wraps around the entire room and cloakroom space.
Chrome brassware from Vado and Puraflow are used on the semi-recessed basin, as well as showering and bathing functions.
Special Inclusions
The furniture was a key element of this project.
It is primarily for storage, but in terms of design it has been chosen in this Light Grey Gloss finish to add a nice warmth to the family bathroom. By opting for fitted furniture it meant that a wall-to-wall appearance could be incorporated into the design, as well as a custom combination of units.
Atop the furniture, Aron has used a marble effect laminate worktop which ties in nicely with the theme of the space.
Project Highlight
As mentioned the cloakroom utilises the same design, with the addition of a small cloakroom storage unit and sink from Deuco.
Tile choices have also been replicated in this room to half-height. The mosaic tiles particularly look great here as they catch the light through the window.
The End Result
The result is a project that delivers upon the brief, with warm and homely tile choices and plenty of storage across the two rooms.
If you are thinking of a bathroom transformation, discover how our design team can create a new bathroom space that will tick all of your boxes. Arrange a free design appointment in showroom or online today.
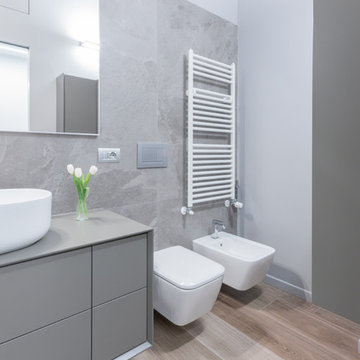
Bagno padronale
Fotografo Maurizio Sala
Ispirazione per una piccola stanza da bagno con doccia contemporanea con ante lisce, ante grigie, doccia a filo pavimento, WC a due pezzi, piastrelle grigie, piastrelle in gres porcellanato, pareti grigie, pavimento in gres porcellanato, lavabo a bacinella, top in laminato, porta doccia scorrevole e top grigio
Ispirazione per una piccola stanza da bagno con doccia contemporanea con ante lisce, ante grigie, doccia a filo pavimento, WC a due pezzi, piastrelle grigie, piastrelle in gres porcellanato, pareti grigie, pavimento in gres porcellanato, lavabo a bacinella, top in laminato, porta doccia scorrevole e top grigio
Stanze da Bagno con top in laminato e top grigio - Foto e idee per arredare
2