Stanze da Bagno con top in cemento e top in laminato - Foto e idee per arredare
Filtra anche per:
Budget
Ordina per:Popolari oggi
161 - 180 di 17.420 foto
1 di 3
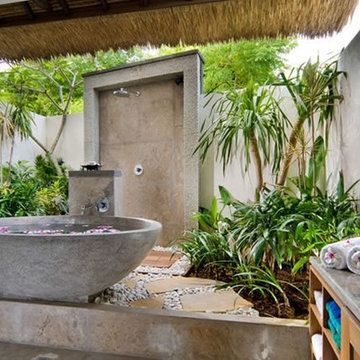
Dawkins Development Group | NY Contractor | Design-Build Firm
Immagine di una grande stanza da bagno padronale tropicale con nessun'anta, ante marroni, vasca freestanding, pareti grigie, pavimento in cemento, lavabo a bacinella, top in cemento e pavimento marrone
Immagine di una grande stanza da bagno padronale tropicale con nessun'anta, ante marroni, vasca freestanding, pareti grigie, pavimento in cemento, lavabo a bacinella, top in cemento e pavimento marrone
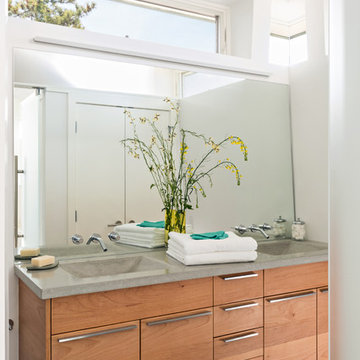
Aline Architecture / Photographer: Dan Cutrona
Ispirazione per una stanza da bagno costiera con ante lisce, ante in legno scuro, pareti bianche e top in cemento
Ispirazione per una stanza da bagno costiera con ante lisce, ante in legno scuro, pareti bianche e top in cemento

The master bath features a built in shower with ceramic floor to match. The vanity features a square edged laminate profile. Featuring the Moen Dartmoor faucet in chrome finish. The stained built in featuring towel storage really works well in this bathroom. This is another nice touch from Matt Lancia Signature Homes
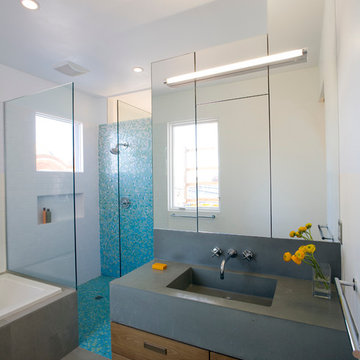
Fabian Birgfeld PHOTOtectonics
Immagine di una stanza da bagno padronale minimalista di medie dimensioni con ante lisce, ante in legno scuro, vasca da incasso, piastrelle blu, pavimento in gres porcellanato, lavabo integrato, top in cemento, doccia ad angolo, piastrelle a mosaico, pareti bianche, pavimento grigio e doccia aperta
Immagine di una stanza da bagno padronale minimalista di medie dimensioni con ante lisce, ante in legno scuro, vasca da incasso, piastrelle blu, pavimento in gres porcellanato, lavabo integrato, top in cemento, doccia ad angolo, piastrelle a mosaico, pareti bianche, pavimento grigio e doccia aperta

KPN Photo
We were called in to remodel this barn house for a new home owner with a keen eye for design.
We had the sink made by a concrete contractor
We had the base for the sink and the mirror frame made from some reclaimed wood that was in a wood pile.
We installed bead board for the wainscoting.
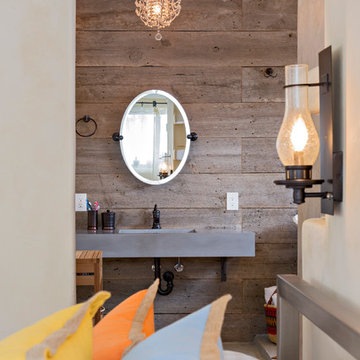
This Boulder, Colorado remodel by fuentesdesign demonstrates the possibility of renewal in American suburbs, and Passive House design principles. Once an inefficient single story 1,000 square-foot ranch house with a forced air furnace, has been transformed into a two-story, solar powered 2500 square-foot three bedroom home ready for the next generation.
The new design for the home is modern with a sustainable theme, incorporating a palette of natural materials including; reclaimed wood finishes, FSC-certified pine Zola windows and doors, and natural earth and lime plasters that soften the interior and crisp contemporary exterior with a flavor of the west. A Ninety-percent efficient energy recovery fresh air ventilation system provides constant filtered fresh air to every room. The existing interior brick was removed and replaced with insulation. The remaining heating and cooling loads are easily met with the highest degree of comfort via a mini-split heat pump, the peak heat load has been cut by a factor of 4, despite the house doubling in size. During the coldest part of the Colorado winter, a wood stove for ambiance and low carbon back up heat creates a special place in both the living and kitchen area, and upstairs loft.
This ultra energy efficient home relies on extremely high levels of insulation, air-tight detailing and construction, and the implementation of high performance, custom made European windows and doors by Zola Windows. Zola’s ThermoPlus Clad line, which boasts R-11 triple glazing and is thermally broken with a layer of patented German Purenit®, was selected for the project. These windows also provide a seamless indoor/outdoor connection, with 9′ wide folding doors from the dining area and a matching 9′ wide custom countertop folding window that opens the kitchen up to a grassy court where mature trees provide shade and extend the living space during the summer months.
With air-tight construction, this home meets the Passive House Retrofit (EnerPHit) air-tightness standard of
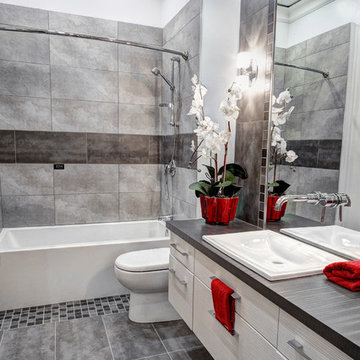
Tub Special Room, Basic design, Low end Bathroom, Good value for the money: Bathroom Display at our 2035 Lanthier Showroom, Ottawa, Ontario, Canada. Designed by Susan Mitchell, and Dominic Manzo @ Distinctive Bathrooms and Kitchens. You can come view our 30+ bathroom displays.
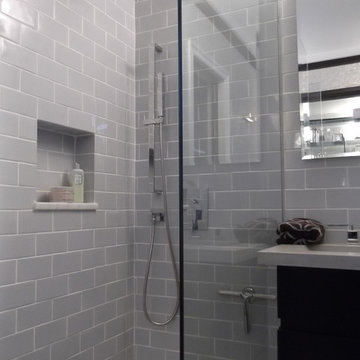
A glass panel was used to create an open feeling . The counter surface on sick is done in a one piece polished cement . All fixtures are done in polished nickel from Lacava Italy. There is a stationary shower head along with a hand held wand on gliding bar.

The charm of the fairy-tale-themed bedroom was carried into the adjoining bathroom with the ballet slipper motif wallpaper and glass slipper floor mats. Shades of hot pink glass tile and white glass pencil tiles framing the mirror add depth to this feminine bathroom.
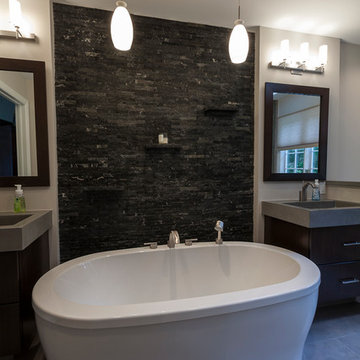
David Dadekian
Foto di una grande stanza da bagno padronale contemporanea con ante lisce, ante in legno bruno, vasca freestanding, doccia alcova, WC a due pezzi, piastrelle multicolore, piastrelle a listelli, pareti grigie, pavimento in gres porcellanato, lavabo integrato, top in cemento, pavimento grigio e porta doccia a battente
Foto di una grande stanza da bagno padronale contemporanea con ante lisce, ante in legno bruno, vasca freestanding, doccia alcova, WC a due pezzi, piastrelle multicolore, piastrelle a listelli, pareti grigie, pavimento in gres porcellanato, lavabo integrato, top in cemento, pavimento grigio e porta doccia a battente

A deux pas du canal de l’Ourq dans le XIXè arrondissement de Paris, cet appartement était bien loin d’en être un. Surface vétuste et humide, corroborée par des problématiques structurelles importantes, le local ne présentait initialement aucun atout. Ce fut sans compter sur la faculté de projection des nouveaux acquéreurs et d’un travail important en amont du bureau d’étude Védia Ingéniérie, que cet appartement de 27m2 a pu se révéler. Avec sa forme rectangulaire et ses 3,00m de hauteur sous plafond, le potentiel de l’enveloppe architecturale offrait à l’équipe d’Ameo Concept un terrain de jeu bien prédisposé. Le challenge : créer un espace nuit indépendant et allier toutes les fonctionnalités d’un appartement d’une surface supérieure, le tout dans un esprit chaleureux reprenant les codes du « bohème chic ». Tout en travaillant les verticalités avec de nombreux rangements se déclinant jusqu’au faux plafond, une cuisine ouverte voit le jour avec son espace polyvalent dinatoire/bureau grâce à un plan de table rabattable, une pièce à vivre avec son canapé trois places, une chambre en second jour avec dressing, une salle d’eau attenante et un sanitaire séparé. Les surfaces en cannage se mêlent au travertin naturel, essences de chêne et zelliges aux nuances sables, pour un ensemble tout en douceur et caractère. Un projet clé en main pour cet appartement fonctionnel et décontracté destiné à la location.

Esempio di un'ampia stanza da bagno padronale design con ante lisce, ante in legno chiaro, vasca freestanding, zona vasca/doccia separata, pareti bianche, pavimento con piastrelle in ceramica, lavabo sospeso, top in cemento, pavimento bianco, doccia aperta, top bianco, panca da doccia, due lavabi e mobile bagno sospeso

The Tranquility Residence is a mid-century modern home perched amongst the trees in the hills of Suffern, New York. After the homeowners purchased the home in the Spring of 2021, they engaged TEROTTI to reimagine the primary and tertiary bathrooms. The peaceful and subtle material textures of the primary bathroom are rich with depth and balance, providing a calming and tranquil space for daily routines. The terra cotta floor tile in the tertiary bathroom is a nod to the history of the home while the shower walls provide a refined yet playful texture to the room.

Ispirazione per una stanza da bagno minimalista di medie dimensioni con ante lisce, ante bianche, WC a due pezzi, piastrelle bianche, piastrelle in ceramica, pavimento in linoleum, lavabo da incasso, top in laminato, pavimento grigio, porta doccia a battente, top grigio, panca da doccia, un lavabo e mobile bagno incassato

Interior and Exterior Renovations to existing HGTV featured Tiny Home. We modified the exterior paint color theme and painted the interior of the tiny home to give it a fresh look. The interior of the tiny home has been decorated and furnished for use as an AirBnb space. Outdoor features a new custom built deck and hot tub space.
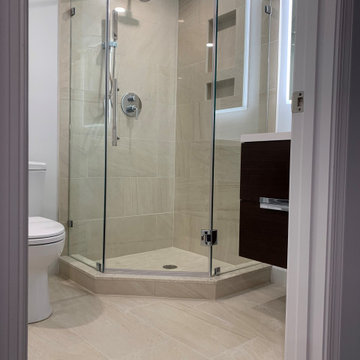
Ispirazione per una stanza da bagno con doccia contemporanea di medie dimensioni con ante lisce, ante marroni, doccia ad angolo, WC a due pezzi, piastrelle beige, piastrelle di cemento, pareti bianche, pavimento in cementine, top in laminato, pavimento beige, porta doccia a battente, top bianco, un lavabo e mobile bagno sospeso
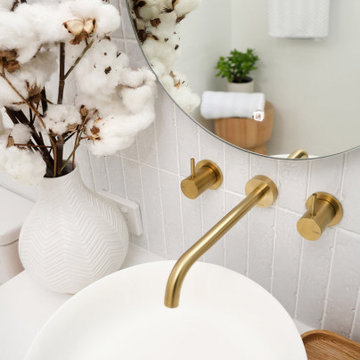
Agoura Hills mid century bathroom remodel for small townhouse bathroom.
Esempio di una piccola stanza da bagno padronale minimalista con ante lisce, ante in legno scuro, doccia ad angolo, WC monopezzo, piastrelle bianche, piastrelle in gres porcellanato, pareti bianche, pavimento in ardesia, lavabo da incasso, top in laminato, pavimento beige, porta doccia a battente e top bianco
Esempio di una piccola stanza da bagno padronale minimalista con ante lisce, ante in legno scuro, doccia ad angolo, WC monopezzo, piastrelle bianche, piastrelle in gres porcellanato, pareti bianche, pavimento in ardesia, lavabo da incasso, top in laminato, pavimento beige, porta doccia a battente e top bianco

Mini salle d'eau dans une boîte terracota.
Immagine di una piccola stanza da bagno moderna con nessun'anta, ante blu, doccia alcova, WC sospeso, piastrelle multicolore, piastrelle in ceramica, pareti blu, pavimento alla veneziana, lavabo sospeso, top in laminato, pavimento multicolore, doccia aperta e top bianco
Immagine di una piccola stanza da bagno moderna con nessun'anta, ante blu, doccia alcova, WC sospeso, piastrelle multicolore, piastrelle in ceramica, pareti blu, pavimento alla veneziana, lavabo sospeso, top in laminato, pavimento multicolore, doccia aperta e top bianco
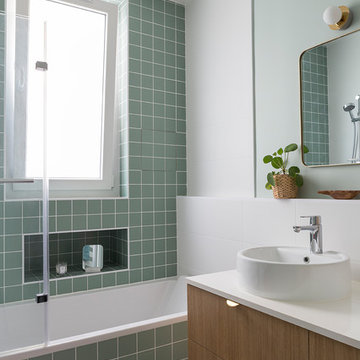
Maude Artarit
Idee per una stanza da bagno padronale contemporanea di medie dimensioni con ante in legno chiaro, piastrelle verdi, piastrelle in ceramica, pavimento alla veneziana e top in laminato
Idee per una stanza da bagno padronale contemporanea di medie dimensioni con ante in legno chiaro, piastrelle verdi, piastrelle in ceramica, pavimento alla veneziana e top in laminato
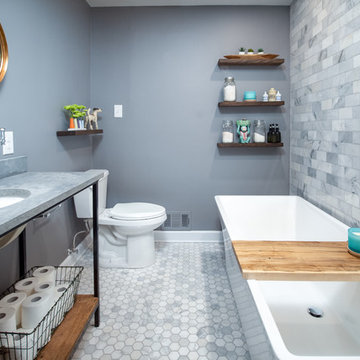
Foto di una stanza da bagno con doccia classica di medie dimensioni con vasca freestanding, WC a due pezzi, piastrelle grigie, piastrelle diamantate, pareti grigie, pavimento con piastrelle in ceramica, lavabo sottopiano, top in cemento, pavimento grigio e top grigio
Stanze da Bagno con top in cemento e top in laminato - Foto e idee per arredare
9