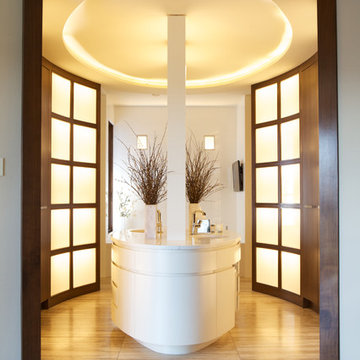Stanze da Bagno con top in cemento e top in laminato - Foto e idee per arredare
Filtra anche per:
Budget
Ordina per:Popolari oggi
101 - 120 di 17.419 foto
1 di 3
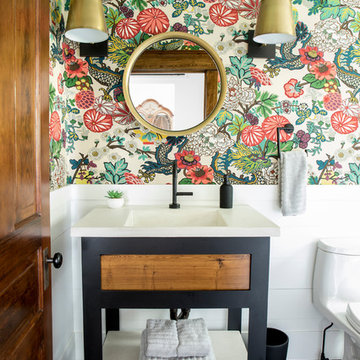
Immagine di una piccola stanza da bagno contemporanea con vasca con piedi a zampa di leone, pavimento con piastrelle in ceramica, lavabo integrato, top in cemento e pavimento nero
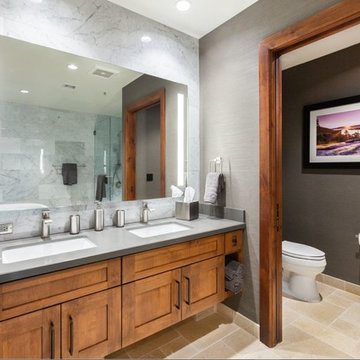
Mountain Modern Master Bathroom.
Photography by Randall Hazeltine.
Esempio di una grande stanza da bagno padronale rustica con ante in stile shaker, ante marroni, vasca freestanding, WC monopezzo, piastrelle grigie, piastrelle di marmo, pareti grigie, pavimento in travertino, lavabo sottopiano, top in cemento, pavimento beige e porta doccia a battente
Esempio di una grande stanza da bagno padronale rustica con ante in stile shaker, ante marroni, vasca freestanding, WC monopezzo, piastrelle grigie, piastrelle di marmo, pareti grigie, pavimento in travertino, lavabo sottopiano, top in cemento, pavimento beige e porta doccia a battente
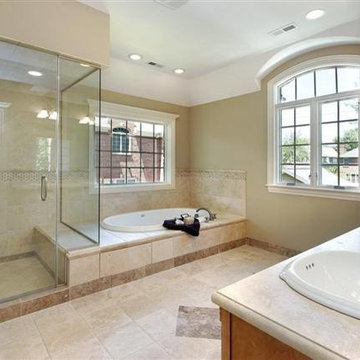
Immagine di una grande stanza da bagno padronale tradizionale con ante in legno scuro, vasca da incasso, doccia alcova, WC a due pezzi, piastrelle beige, piastrelle in ceramica, pareti beige, pavimento con piastrelle in ceramica, lavabo da incasso, top in laminato, pavimento beige e porta doccia a battente
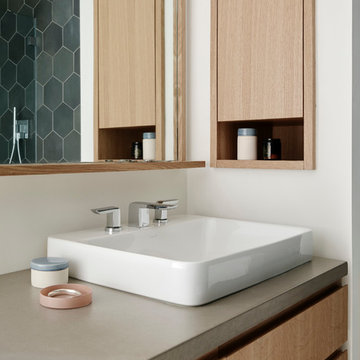
Joe Fletcher
Idee per una stanza da bagno padronale minimalista di medie dimensioni con ante lisce, ante in legno chiaro, vasca ad alcova, vasca/doccia, WC monopezzo, piastrelle nere, piastrelle grigie, piastrelle in ceramica, pareti bianche, lavabo a bacinella e top in cemento
Idee per una stanza da bagno padronale minimalista di medie dimensioni con ante lisce, ante in legno chiaro, vasca ad alcova, vasca/doccia, WC monopezzo, piastrelle nere, piastrelle grigie, piastrelle in ceramica, pareti bianche, lavabo a bacinella e top in cemento

Builder: John Kraemer & Sons | Photography: Landmark Photography
Esempio di una piccola stanza da bagno padronale moderna con ante lisce, ante in legno scuro, vasca freestanding, doccia a filo pavimento, piastrelle beige, piastrelle in pietra, pareti beige, pavimento con piastrelle in ceramica, lavabo integrato e top in cemento
Esempio di una piccola stanza da bagno padronale moderna con ante lisce, ante in legno scuro, vasca freestanding, doccia a filo pavimento, piastrelle beige, piastrelle in pietra, pareti beige, pavimento con piastrelle in ceramica, lavabo integrato e top in cemento
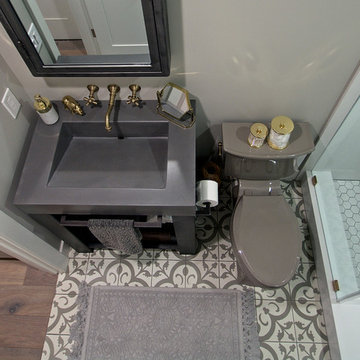
The patterned cement tile, custom raw steel vanity with concrete sink and antique brass fixtures give this tiny space a breath of 19th century elegance with a eclectic modern twist.
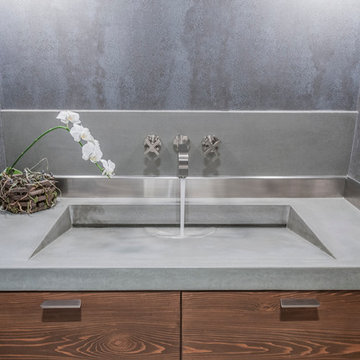
Create your own one-of-a-kind custom concrete vanity top at ConcreteBath.com. We ship worldwide!
Foto di una stanza da bagno moderna di medie dimensioni con ante lisce, ante in legno scuro, pareti grigie, lavabo integrato e top in cemento
Foto di una stanza da bagno moderna di medie dimensioni con ante lisce, ante in legno scuro, pareti grigie, lavabo integrato e top in cemento

Unique and singular, this home enjoys stunning, direct views of New York City and the Hudson River. Theinnovative Mid Century design features a rear façade of glass that showcases the views. The floor plan is perfect for entertaining with an indoor/outdoor flow to the landscaped patio, terrace and plunge pool. The master suite offers city views, a terrace, lounge, massive spa-like bath and a large walk-in closet. This home features expert use of organic materials and attention to detail throughout. 907castlepoint.com.

Trent Teigen
Immagine di un'ampia stanza da bagno padronale minimal con vasca freestanding, doccia aperta, piastrelle beige, piastrelle in pietra, pareti beige, pavimento in gres porcellanato, pavimento beige, doccia aperta, ante lisce, ante in legno bruno, lavabo integrato e top in cemento
Immagine di un'ampia stanza da bagno padronale minimal con vasca freestanding, doccia aperta, piastrelle beige, piastrelle in pietra, pareti beige, pavimento in gres porcellanato, pavimento beige, doccia aperta, ante lisce, ante in legno bruno, lavabo integrato e top in cemento
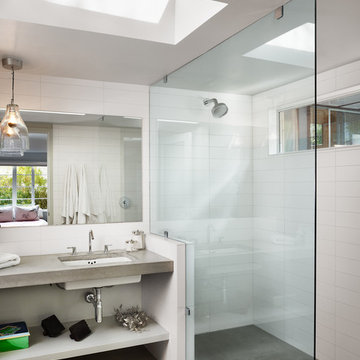
Esempio di una stanza da bagno design con top in cemento e pavimento in cemento

Photo by Eric Zepeda
Ispirazione per una stanza da bagno padronale minimalista di medie dimensioni con ante lisce, ante in legno chiaro, vasca freestanding, doccia aperta, WC a due pezzi, piastrelle grigie, piastrelle di cemento, pareti grigie, pavimento in cementine, lavabo integrato, top in cemento, pavimento grigio e porta doccia a battente
Ispirazione per una stanza da bagno padronale minimalista di medie dimensioni con ante lisce, ante in legno chiaro, vasca freestanding, doccia aperta, WC a due pezzi, piastrelle grigie, piastrelle di cemento, pareti grigie, pavimento in cementine, lavabo integrato, top in cemento, pavimento grigio e porta doccia a battente

Foto di una piccola stanza da bagno con doccia scandinava con nessun'anta, ante bianche, doccia alcova, piastrelle beige, piastrelle in ceramica, pareti bianche, pavimento in cementine, lavabo da incasso, top in laminato, top bianco, un lavabo e mobile bagno sospeso

Immagine di una grande stanza da bagno padronale moderna con ante grigie, vasca freestanding, piastrelle grigie, lastra di pietra, pareti grigie, pavimento in cemento, top in cemento, pavimento grigio, doccia aperta, top grigio, due lavabi, doccia a filo pavimento, lavabo integrato e mobile bagno sospeso

Photography by Paul Linnebach
Idee per una grande stanza da bagno padronale minimalista con ante lisce, ante in legno bruno, doccia aperta, WC monopezzo, piastrelle grigie, piastrelle in ceramica, pareti bianche, pavimento con piastrelle in ceramica, lavabo a bacinella, top in cemento, pavimento grigio e doccia aperta
Idee per una grande stanza da bagno padronale minimalista con ante lisce, ante in legno bruno, doccia aperta, WC monopezzo, piastrelle grigie, piastrelle in ceramica, pareti bianche, pavimento con piastrelle in ceramica, lavabo a bacinella, top in cemento, pavimento grigio e doccia aperta

Immagine di una stanza da bagno moderna con lavabo integrato, ante lisce, ante in legno scuro, doccia aperta, piastrelle marroni, piastrelle a mosaico, top in cemento, pavimento in cemento e doccia aperta
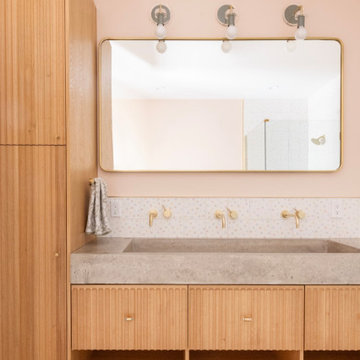
Esempio di una stanza da bagno bohémian con pareti rosa, pavimento in cementine, top in cemento e mobile bagno incassato

Embarking on the design journey of Wabi Sabi Refuge, I immersed myself in the profound quest for tranquility and harmony. This project became a testament to the pursuit of a tranquil haven that stirs a deep sense of calm within. Guided by the essence of wabi-sabi, my intention was to curate Wabi Sabi Refuge as a sacred space that nurtures an ethereal atmosphere, summoning a sincere connection with the surrounding world. Deliberate choices of muted hues and minimalist elements foster an environment of uncluttered serenity, encouraging introspection and contemplation. Embracing the innate imperfections and distinctive qualities of the carefully selected materials and objects added an exquisite touch of organic allure, instilling an authentic reverence for the beauty inherent in nature's creations. Wabi Sabi Refuge serves as a sanctuary, an evocative invitation for visitors to embrace the sublime simplicity, find solace in the imperfect, and uncover the profound and tranquil beauty that wabi-sabi unveils.

This view of the bathroom shows the minimal look of the room, which is created by the help of the tile choice. The lighter grey floor tiles look great against the darker tiles of the bath wall. Having a wall hung drawer unit creates the sense of space along with the sit on bowl. The D shaped bathe also creates space with its curved edges and wall mounted taps. The niche in the wall is a great feature, adding space for ornaments and draws you to the large wall tiles. Having the ladder radiator by the bath is perfect for having towels nice and warm, ready for when you step out after having a long soak!

Ispirazione per una stanza da bagno per bambini nordica di medie dimensioni con vasca da incasso, vasca/doccia, WC sospeso, piastrelle rosa, piastrelle in ceramica, pavimento in cemento, lavabo sospeso, top in cemento, pavimento grigio, top verde e due lavabi
Stanze da Bagno con top in cemento e top in laminato - Foto e idee per arredare
6
