Stanze da Bagno con top grigio - Foto e idee per arredare
Filtra anche per:
Budget
Ordina per:Popolari oggi
41 - 60 di 11.435 foto
1 di 3

A warm and inviting custom master bathroom.
Foto di una stanza da bagno padronale country di medie dimensioni con ante in stile shaker, ante bianche, doccia doppia, WC a due pezzi, piastrelle bianche, piastrelle in gres porcellanato, pareti bianche, pavimento in gres porcellanato, lavabo sottopiano, top in marmo, pavimento grigio, porta doccia a battente, top grigio, toilette, due lavabi e pareti in perlinato
Foto di una stanza da bagno padronale country di medie dimensioni con ante in stile shaker, ante bianche, doccia doppia, WC a due pezzi, piastrelle bianche, piastrelle in gres porcellanato, pareti bianche, pavimento in gres porcellanato, lavabo sottopiano, top in marmo, pavimento grigio, porta doccia a battente, top grigio, toilette, due lavabi e pareti in perlinato
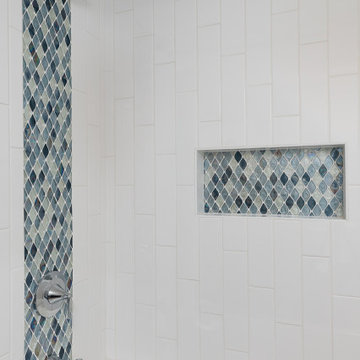
Foto di una stanza da bagno per bambini stile americano di medie dimensioni con ante in stile shaker, ante blu, vasca ad alcova, doccia alcova, WC a due pezzi, piastrelle bianche, piastrelle in gres porcellanato, pareti blu, pavimento in gres porcellanato, lavabo sottopiano, top in quarzo composito, pavimento grigio, doccia con tenda, top grigio, nicchia, un lavabo e mobile bagno incassato
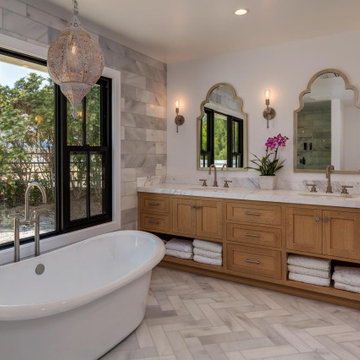
Photos by Creative Vision Studios
Idee per una grande stanza da bagno padronale classica con ante in stile shaker, ante in legno scuro, vasca freestanding, piastrelle grigie, piastrelle in gres porcellanato, pavimento in marmo, lavabo sottopiano, top in marmo, pavimento grigio, top grigio, due lavabi e mobile bagno incassato
Idee per una grande stanza da bagno padronale classica con ante in stile shaker, ante in legno scuro, vasca freestanding, piastrelle grigie, piastrelle in gres porcellanato, pavimento in marmo, lavabo sottopiano, top in marmo, pavimento grigio, top grigio, due lavabi e mobile bagno incassato
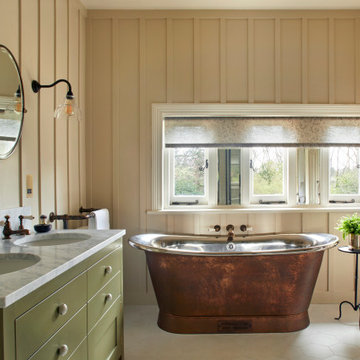
Family Bathroom
Idee per una grande stanza da bagno per bambini country con ante con riquadro incassato, ante verdi, vasca freestanding, doccia ad angolo, WC monopezzo, pareti beige, pavimento in cementine, lavabo da incasso, top in marmo, pavimento grigio, porta doccia a battente, top grigio, due lavabi e mobile bagno freestanding
Idee per una grande stanza da bagno per bambini country con ante con riquadro incassato, ante verdi, vasca freestanding, doccia ad angolo, WC monopezzo, pareti beige, pavimento in cementine, lavabo da incasso, top in marmo, pavimento grigio, porta doccia a battente, top grigio, due lavabi e mobile bagno freestanding

A sister home to DreamDesign 44, DreamDesign 45 is a new farmhouse that fits right in with the historic character of Ortega. A detached two-car garage sits in the rear of the property. Inside, four bedrooms and three baths combine with an open-concept great room and kitchen over 3000 SF. The plan also features a separate dining room and a study that can be used as a fifth bedroom.
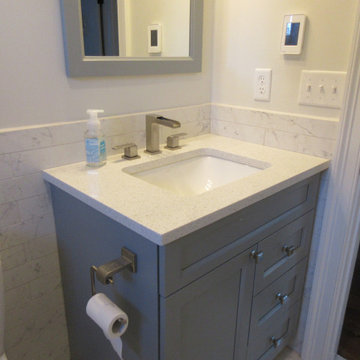
Kid's bathroom added to 2nd floor
Foto di una piccola stanza da bagno per bambini country con ante con riquadro incassato, ante grigie, vasca ad alcova, vasca/doccia, WC a due pezzi, piastrelle in gres porcellanato, pareti bianche, pavimento in gres porcellanato, lavabo sottopiano, top in quarzo composito, pavimento grigio, doccia con tenda, top grigio, un lavabo e mobile bagno incassato
Foto di una piccola stanza da bagno per bambini country con ante con riquadro incassato, ante grigie, vasca ad alcova, vasca/doccia, WC a due pezzi, piastrelle in gres porcellanato, pareti bianche, pavimento in gres porcellanato, lavabo sottopiano, top in quarzo composito, pavimento grigio, doccia con tenda, top grigio, un lavabo e mobile bagno incassato

The kids baths have bright white subway tile with gray grout, polished chrome plumbing fixtures, and light wood-look tile on the floors.
Esempio di una stanza da bagno con doccia classica di medie dimensioni con ante in stile shaker, ante bianche, vasca ad alcova, doccia alcova, WC a due pezzi, piastrelle in ceramica, pareti bianche, pavimento in gres porcellanato, lavabo sottopiano, top in quarzo composito, pavimento grigio, doccia con tenda, top grigio, nicchia, un lavabo, mobile bagno incassato e piastrelle bianche
Esempio di una stanza da bagno con doccia classica di medie dimensioni con ante in stile shaker, ante bianche, vasca ad alcova, doccia alcova, WC a due pezzi, piastrelle in ceramica, pareti bianche, pavimento in gres porcellanato, lavabo sottopiano, top in quarzo composito, pavimento grigio, doccia con tenda, top grigio, nicchia, un lavabo, mobile bagno incassato e piastrelle bianche
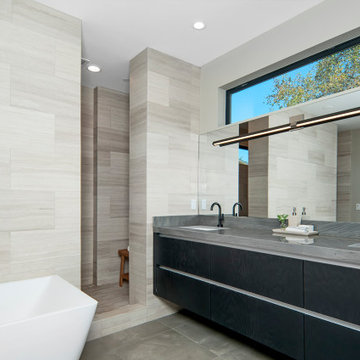
Stunner Master Bathroom with HUGE walk-in shower, double vanity with motion sensing faucets. Sleek and sophisticated natural stone cladding and counters.
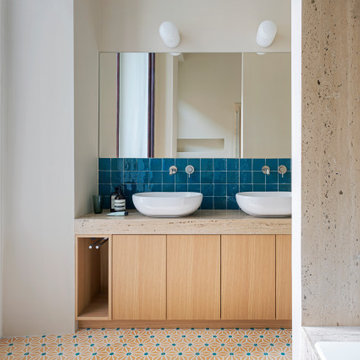
Vista del bagno con mobile lavabo su misura in rovere naturale e top in marmo. Lavabo da appoggio Duravit modello Foster, rubinetteria Quadro design. A pavimento cementine esagonali Mosaic del Sur e a parete Farrow & Ball Joa's white e piastrelle zellige di Mosaic del Sur. Vasca ad incasso Bette.
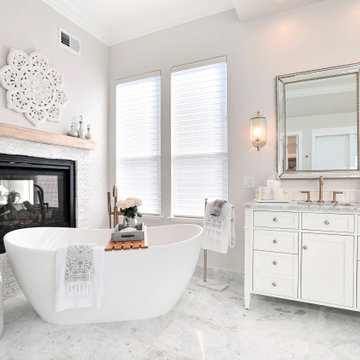
This beautiful white and gray marble floor and shower tile inspired the design for this bright and spa-like master bathroom. Gold sparkling flecks throughout the tile add warmth to an otherwise cool palette. Luxe gold fixtures pick up those gold details. Warmth and soft contrast were added through the butternut wood mantel and matching shelves for the toilet room. Our details are the mosaic side table, towels, mercury glass vases, and marble accessories.
The bath tub was a must! Truly a treat to enjoy a bath by the fire in this romantic space. The corner shower has ample space and luxury. Leaf motif marble tile are used in the shower floor. Patterns and colors are connected throughout the space for a cohesive, warm, and bright space.
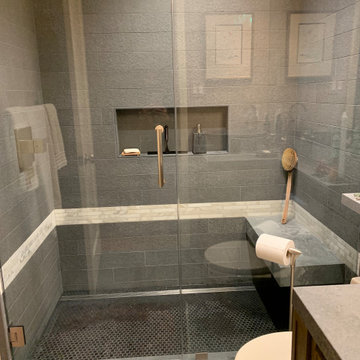
Ispirazione per una piccola stanza da bagno con doccia chic con ante a filo, ante marroni, doccia alcova, WC monopezzo, piastrelle grigie, piastrelle in pietra, pareti beige, pavimento in pietra calcarea, lavabo a bacinella, top in quarzo composito, pavimento grigio, porta doccia a battente, top grigio, panca da doccia, un lavabo, mobile bagno freestanding e carta da parati

When planning this custom residence, the owners had a clear vision – to create an inviting home for their family, with plenty of opportunities to entertain, play, and relax and unwind. They asked for an interior that was approachable and rugged, with an aesthetic that would stand the test of time. Amy Carman Design was tasked with designing all of the millwork, custom cabinetry and interior architecture throughout, including a private theater, lower level bar, game room and a sport court. A materials palette of reclaimed barn wood, gray-washed oak, natural stone, black windows, handmade and vintage-inspired tile, and a mix of white and stained woodwork help set the stage for the furnishings. This down-to-earth vibe carries through to every piece of furniture, artwork, light fixture and textile in the home, creating an overall sense of warmth and authenticity.
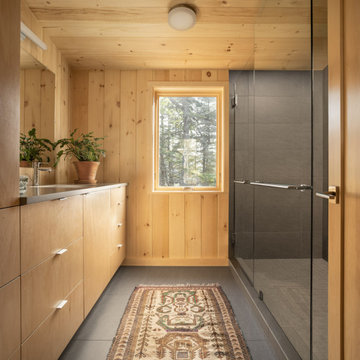
Master Bathroom
Esempio di una stanza da bagno padronale rustica di medie dimensioni con ante lisce, ante in legno scuro, doccia alcova, WC monopezzo, piastrelle grigie, piastrelle in gres porcellanato, pareti marroni, pavimento in gres porcellanato, lavabo sottopiano, top in quarzo composito, pavimento grigio, porta doccia a battente e top grigio
Esempio di una stanza da bagno padronale rustica di medie dimensioni con ante lisce, ante in legno scuro, doccia alcova, WC monopezzo, piastrelle grigie, piastrelle in gres porcellanato, pareti marroni, pavimento in gres porcellanato, lavabo sottopiano, top in quarzo composito, pavimento grigio, porta doccia a battente e top grigio

Idee per una stanza da bagno padronale scandinava di medie dimensioni con ante lisce, ante in legno chiaro, vasca sottopiano, doccia alcova, WC monopezzo, piastrelle bianche, piastrelle in ceramica, pareti grigie, pavimento con piastrelle in ceramica, lavabo sottopiano, top in legno, porta doccia a battente e top grigio
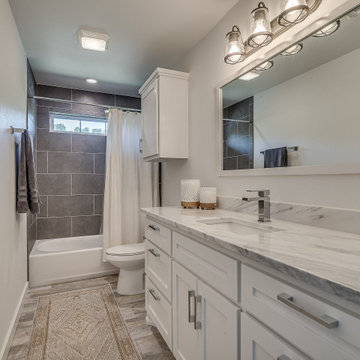
Guest bathroom featuring shadow storm quartzite
Idee per una stanza da bagno per bambini american style di medie dimensioni con ante in stile shaker, ante bianche, doccia ad angolo, piastrelle grigie, piastrelle in ceramica, pareti bianche, pavimento con piastrelle in ceramica, lavabo sottopiano, top in quarzo composito, pavimento grigio, doccia con tenda, top grigio, un lavabo e mobile bagno incassato
Idee per una stanza da bagno per bambini american style di medie dimensioni con ante in stile shaker, ante bianche, doccia ad angolo, piastrelle grigie, piastrelle in ceramica, pareti bianche, pavimento con piastrelle in ceramica, lavabo sottopiano, top in quarzo composito, pavimento grigio, doccia con tenda, top grigio, un lavabo e mobile bagno incassato

Ispirazione per una grande stanza da bagno per bambini chic con ante lisce, ante blu, vasca freestanding, doccia aperta, WC a due pezzi, piastrelle bianche, piastrelle in ceramica, pareti bianche, pavimento con piastrelle in ceramica, lavabo da incasso, top in quarzo composito, pavimento grigio, doccia aperta e top grigio
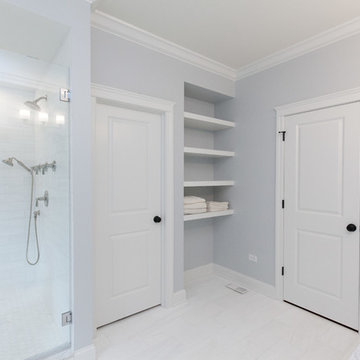
Master bath featuring a double sink, large soaking tub, spacious shower, private toilet room, and built-in shelves for extra storage.
Architect: Meyer Design
Photos: Jody Kmetz

Ispirazione per una grande stanza da bagno padronale tradizionale con ante con riquadro incassato, ante grigie, doccia a filo pavimento, piastrelle grigie, piastrelle di marmo, pareti bianche, pavimento in marmo, lavabo sottopiano, top in marmo, pavimento grigio, porta doccia a battente e top grigio

Ispirazione per una grande stanza da bagno padronale industriale con zona vasca/doccia separata, piastrelle in gres porcellanato, pareti nere, pavimento con piastrelle in ceramica, top in marmo, pavimento nero, porta doccia a battente, top grigio, ante lisce, ante in legno bruno, piastrelle bianche e lavabo sottopiano

The 2nd floor hall bath is a charming Craftsman showpiece. The attention to detail is highlighted through the white scroll tile backsplash, wood wainscot, chair rail and wood framed mirror. The green subway tile shower tub surround is the focal point of the room, while the white hex tile with black grout is a timeless throwback to the Arts & Crafts period.
Stanze da Bagno con top grigio - Foto e idee per arredare
3