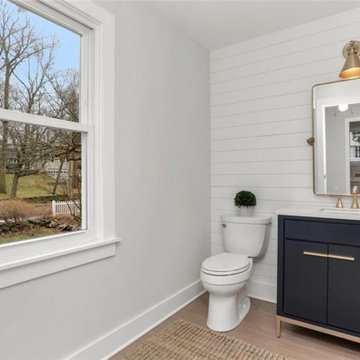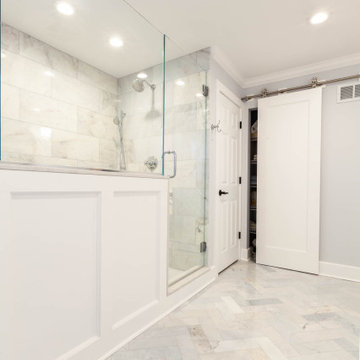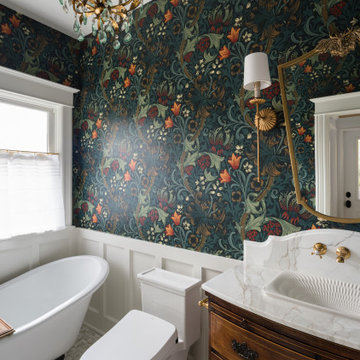Stanze da Bagno con top bianco - Foto e idee per arredare
Filtra anche per:
Budget
Ordina per:Popolari oggi
141 - 160 di 11.132 foto
1 di 3

ELYSIAN MINIMAL MIXER & SPOUT SET – BRUSHED BRASS
Immagine di una piccola stanza da bagno padronale stile marino con pareti bianche, lavabo a bacinella, top in granito, top bianco, un lavabo, mobile bagno sospeso, ante con riquadro incassato, ante bianche e pareti in perlinato
Immagine di una piccola stanza da bagno padronale stile marino con pareti bianche, lavabo a bacinella, top in granito, top bianco, un lavabo, mobile bagno sospeso, ante con riquadro incassato, ante bianche e pareti in perlinato

A pathway to the master ensuite and WIC was restricted by too many doors, and an awkward layout of linen closets. A simple re-layout of the storage spaces allowed for more function within the master ensuite, and removal of the vestibule door created a more fluid access to the ensuite and WIC. Walking the line between traditional and transitional, the balance comes with the finish details and hardware. Square, sharp lines modernize an overall traditional palette, but special attention to craftsmanship expresses a nod to traditional design.

Esempio di una piccola stanza da bagno con doccia tradizionale con ante blu, WC monopezzo, pavimento in legno massello medio, top in quarzo composito, top bianco, un lavabo, mobile bagno freestanding e pareti in perlinato

This contemporary bath design in Springfield is a relaxing retreat with a large shower, freestanding tub, and soothing color scheme. The custom alcove shower enclosure includes a Delta showerhead, recessed storage niche with glass shelves, and built-in shower bench. Stunning green glass wall tile from Lia turns this shower into an eye catching focal point. The American Standard freestanding bathtub pairs beautifully with an American Standard floor mounted tub filler faucet. The bathroom vanity is a Medallion Cabinetry white shaker style wall-mounted cabinet, which adds to the spa style atmosphere of this bathroom remodel. The vanity includes two Miseno rectangular undermount sinks with Miseno single lever faucets. The cabinetry is accented by Richelieu polished chrome hardware, as well as two round mirrors and vanity lights. The spacious design includes recessed shelves, perfect for storing spare linens or display items. This bathroom design is sure to be the ideal place to relax.

This stunning master bathroom started with a creative reconfiguration of space, but it’s the wall of shimmering blue dimensional tile that really makes this a “statement” bathroom.
The homeowners’, parents of two boys, wanted to add a master bedroom and bath onto the main floor of their classic mid-century home. Their objective was to be close to their kids’ rooms, but still have a quiet and private retreat.
To obtain space for the master suite, the construction was designed to add onto the rear of their home. This was done by expanding the interior footprint into their existing outside corner covered patio. To create a sizeable suite, we also utilized the current interior footprint of their existing laundry room, adjacent to the patio. The design also required rebuilding the exterior walls of the kitchen nook which was adjacent to the back porch. Our clients rounded out the updated rear home design by installing all new windows along the back wall of their living and dining rooms.
Once the structure was formed, our design team worked with the homeowners to fill in the space with luxurious elements to form their desired retreat with universal design in mind. The selections were intentional, mixing modern-day comfort and amenities with 1955 architecture.
The shower was planned to be accessible and easy to use at the couple ages in place. Features include a curb-less, walk-in shower with a wide shower door. We also installed two shower fixtures, a handheld unit and showerhead.
To brighten the room without sacrificing privacy, a clearstory window was installed high in the shower and the room is topped off with a skylight.
For ultimate comfort, heated floors were installed below the silvery gray wood-plank floor tiles which run throughout the entire room and into the shower! Additional features include custom cabinetry in rich walnut with horizontal grain and white quartz countertops. In the shower, oversized white subway tiles surround a mermaid-like soft-blue tile niche, and at the vanity the mirrors are surrounded by boomerang-shaped ultra-glossy marine blue tiles. These create a dramatic focal point. Serene and spectacular.

Idee per una piccola stanza da bagno con doccia vittoriana con ante in stile shaker, ante bianche, vasca con piedi a zampa di leone, WC a due pezzi, pareti verdi, pavimento in gres porcellanato, lavabo sottopiano, top in marmo, pavimento bianco, top bianco, un lavabo, mobile bagno freestanding e carta da parati

Master bath room renovation. Added master suite in attic space.
Esempio di una grande stanza da bagno padronale tradizionale con ante lisce, ante in legno chiaro, doccia ad angolo, WC a due pezzi, piastrelle bianche, piastrelle in ceramica, pareti bianche, pavimento in marmo, lavabo sospeso, top piastrellato, pavimento nero, porta doccia a battente, top bianco, panca da doccia, due lavabi, mobile bagno sospeso e boiserie
Esempio di una grande stanza da bagno padronale tradizionale con ante lisce, ante in legno chiaro, doccia ad angolo, WC a due pezzi, piastrelle bianche, piastrelle in ceramica, pareti bianche, pavimento in marmo, lavabo sospeso, top piastrellato, pavimento nero, porta doccia a battente, top bianco, panca da doccia, due lavabi, mobile bagno sospeso e boiserie

Glass octagon tile
Esempio di una stanza da bagno costiera di medie dimensioni con ante lisce, ante grigie, doccia ad angolo, WC monopezzo, piastrelle blu, piastrelle in ceramica, pareti blu, pavimento in gres porcellanato, lavabo sottopiano, top in quarzo composito, pavimento grigio, porta doccia scorrevole, top bianco, un lavabo, mobile bagno freestanding, soffitto in perlinato e pannellatura
Esempio di una stanza da bagno costiera di medie dimensioni con ante lisce, ante grigie, doccia ad angolo, WC monopezzo, piastrelle blu, piastrelle in ceramica, pareti blu, pavimento in gres porcellanato, lavabo sottopiano, top in quarzo composito, pavimento grigio, porta doccia scorrevole, top bianco, un lavabo, mobile bagno freestanding, soffitto in perlinato e pannellatura

Esempio di un'ampia stanza da bagno padronale tradizionale con ante con riquadro incassato, ante bianche, vasca freestanding, doccia ad angolo, bidè, piastrelle bianche, piastrelle in gres porcellanato, pareti beige, pavimento in gres porcellanato, lavabo sottopiano, top in quarzo composito, pavimento beige, porta doccia a battente, top bianco, toilette, due lavabi, mobile bagno incassato, soffitto a volta e boiserie

Idee per una grande stanza da bagno padronale tradizionale con ante a filo, ante bianche, vasca freestanding, doccia ad angolo, piastrelle grigie, pareti grigie, pavimento in marmo, lavabo sottopiano, top in quarzo composito, pavimento grigio, porta doccia a battente, top bianco, panca da doccia, due lavabi, mobile bagno freestanding e boiserie

This bath was converted from a plain traditional bath to this stunning transitional master bath with Oriental influences. Shower with floating bench, frames glass snd black plumbing fixtures is the focal point of the room. A freestanding tub with floor mounted plumbing fixtures by Brizo. New Vanity with a Cambria Quartz Top, Roman style faucets and undermounted sinks keep the clean understand elements of this bath as the focus. Custom heated floor mat brings the ultimate comfort to this room. Now it is the spa like retreat the owners were looking for.

Foto di una piccola stanza da bagno per bambini chic con consolle stile comò, ante grigie, vasca ad alcova, doccia alcova, WC monopezzo, piastrelle bianche, piastrelle in gres porcellanato, pareti blu, pavimento in gres porcellanato, lavabo sottopiano, top in quarzo composito, pavimento multicolore, doccia con tenda, top bianco, nicchia, un lavabo, mobile bagno freestanding e boiserie

Idee per una stanza da bagno per bambini tradizionale di medie dimensioni con piastrelle bianche, piastrelle in ceramica, pavimento con piastrelle in ceramica, lavabo sottopiano, top in marmo, porta doccia a battente, top bianco, ante in stile shaker, ante in legno scuro, doccia ad angolo, pareti beige, pavimento bianco, due lavabi, mobile bagno freestanding e boiserie

A master bathroom in need of an update was modernized with a barn door, new vanity and modern natural tile selections. We were able to create a bathroom space which include warm colors( wood shelves, wall color, floor tile) and crisp clean finishes ( vanity, quartz, textural wall tile). There were 2 benches included for seating in and out of large shower enclosure.

The renewed guest bathroom was given a new attitude with the addition of Moroccan tile and a vibrant blue color.
Robert Vente Photography
Foto di una grande stanza da bagno con doccia tradizionale con vasca con piedi a zampa di leone, pareti blu, ante in stile shaker, ante blu, WC a due pezzi, piastrelle blu, piastrelle multicolore, piastrelle in ceramica, lavabo da incasso, top bianco, pavimento in vinile e pavimento multicolore
Foto di una grande stanza da bagno con doccia tradizionale con vasca con piedi a zampa di leone, pareti blu, ante in stile shaker, ante blu, WC a due pezzi, piastrelle blu, piastrelle multicolore, piastrelle in ceramica, lavabo da incasso, top bianco, pavimento in vinile e pavimento multicolore

An expansive, fully-appointed modern bath for each guest suite means friends and family feel like they've arrived at their very own boutique hotel.
Esempio di una grande stanza da bagno padronale minimal con ante lisce, ante bianche, doccia alcova, WC monopezzo, piastrelle bianche, piastrelle di marmo, pareti marroni, pavimento in ardesia, lavabo sottopiano, top in marmo, pavimento grigio, porta doccia a battente, top bianco, panca da doccia, due lavabi, mobile bagno incassato e pareti in legno
Esempio di una grande stanza da bagno padronale minimal con ante lisce, ante bianche, doccia alcova, WC monopezzo, piastrelle bianche, piastrelle di marmo, pareti marroni, pavimento in ardesia, lavabo sottopiano, top in marmo, pavimento grigio, porta doccia a battente, top bianco, panca da doccia, due lavabi, mobile bagno incassato e pareti in legno

shiplap
Ispirazione per una stanza da bagno per bambini country di medie dimensioni con ante in stile shaker, ante in legno chiaro, doccia doppia, piastrelle bianche, piastrelle diamantate, pareti grigie, pavimento in gres porcellanato, top in quarzo composito, pavimento multicolore, porta doccia a battente, top bianco, nicchia, un lavabo, mobile bagno freestanding e pareti in perlinato
Ispirazione per una stanza da bagno per bambini country di medie dimensioni con ante in stile shaker, ante in legno chiaro, doccia doppia, piastrelle bianche, piastrelle diamantate, pareti grigie, pavimento in gres porcellanato, top in quarzo composito, pavimento multicolore, porta doccia a battente, top bianco, nicchia, un lavabo, mobile bagno freestanding e pareti in perlinato

Immagine di una grande stanza da bagno padronale chic con ante lisce, ante bianche, doccia doppia, WC monopezzo, piastrelle bianche, piastrelle in gres porcellanato, pareti bianche, pavimento in marmo, lavabo sottopiano, top in quarzo composito, pavimento bianco, porta doccia a battente, top bianco, toilette, due lavabi, mobile bagno incassato, soffitto a volta e boiserie

Guest Bathroom on Main Floor is authentic to the whimsical historical home. A freestanding tub with a retrofitted vanity custom designed from an antique dresser exudes character. The rich marble mosaic floor and countertop with shaped backsplash, brass fixtures and the lovely wallpaper design add to the beauty. the original shower was eliminated. A vintage chandelier and elegant sconces enhance the formality.

The gorgeous modern primary bath is everything the homeowners had hoped for, including heated floors, a glass enclosed walk in shower, marble flooring and wainscot and a freestanding soaking tub. The double vanity is custom designed for the homeowners storage needs and the new windows bring lots of natural light into this new space.
Stanze da Bagno con top bianco - Foto e idee per arredare
8